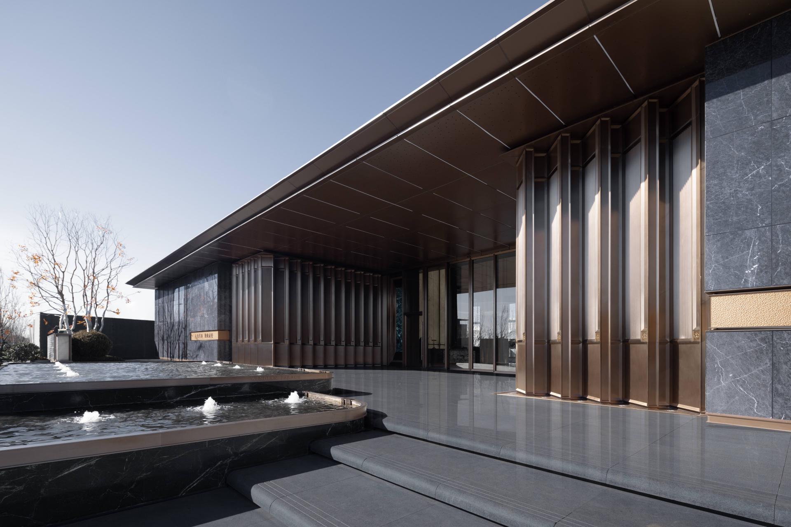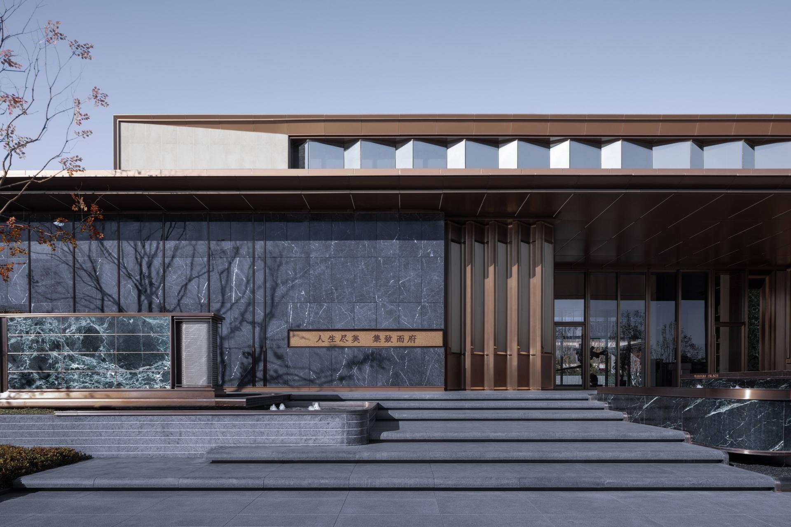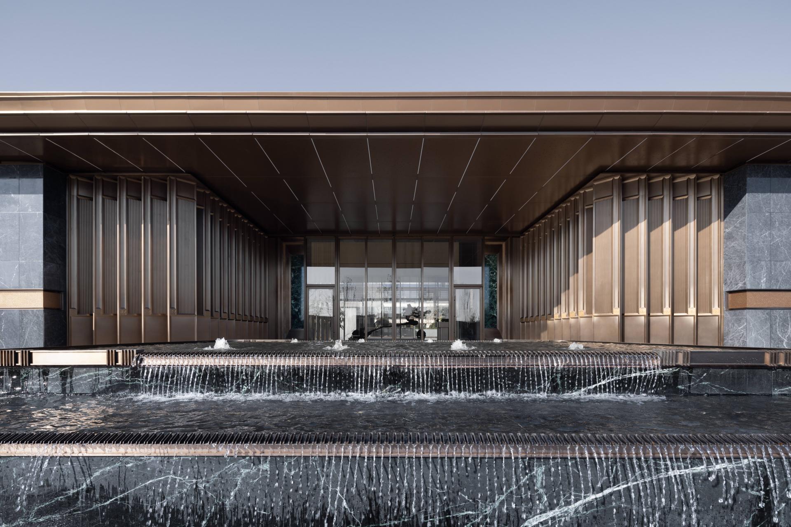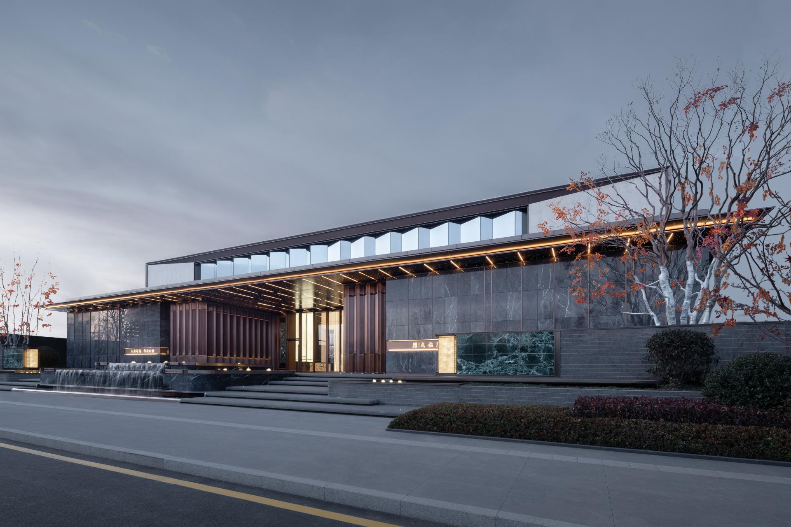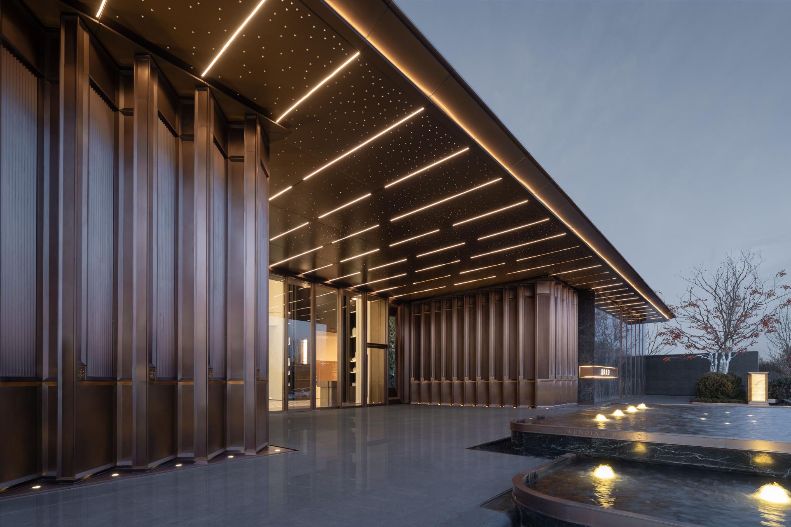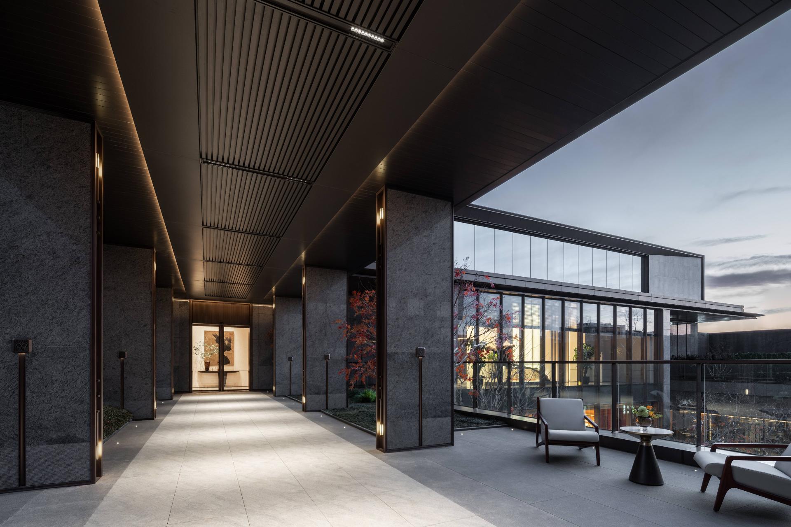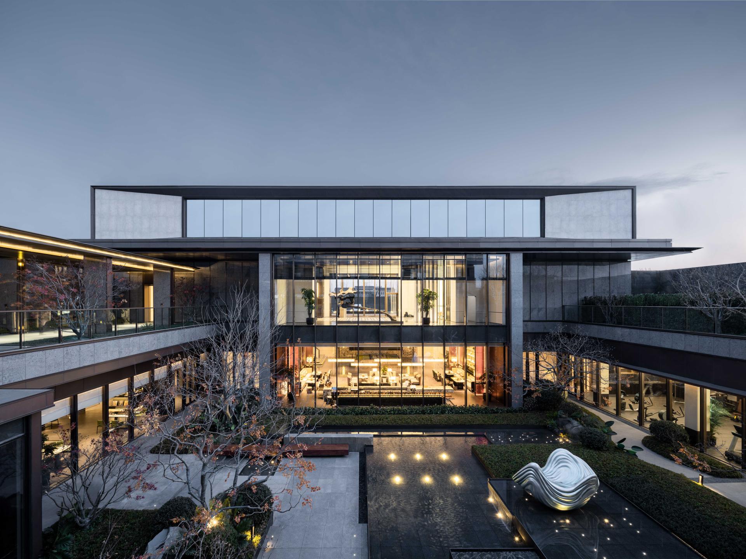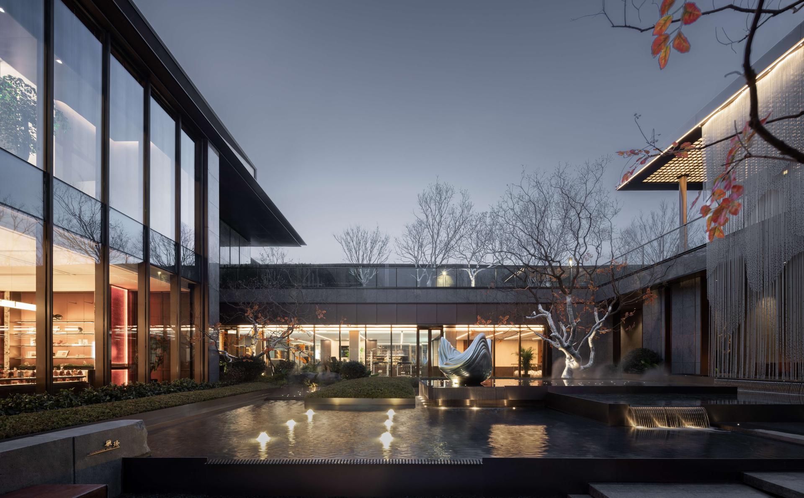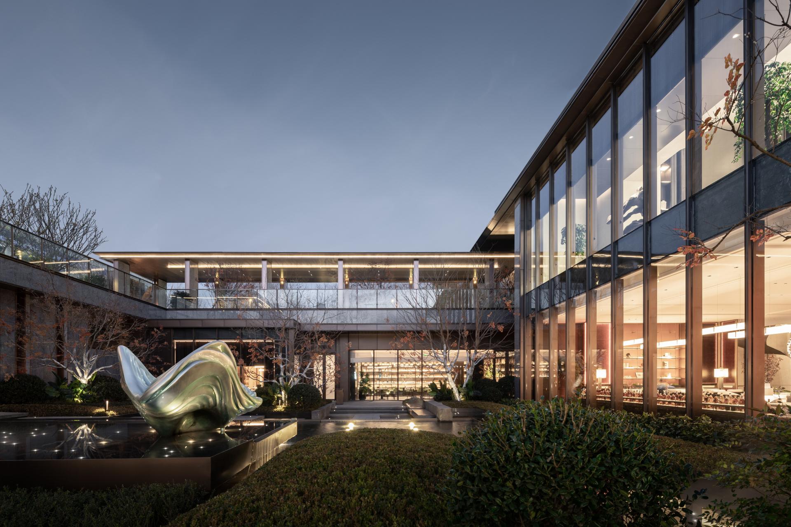2024 | Professional
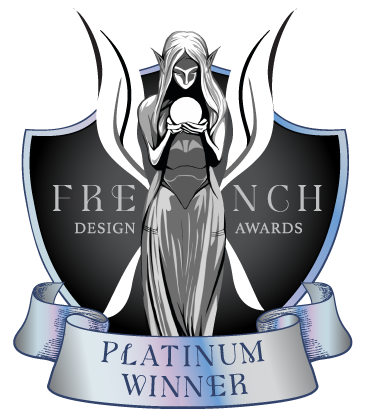
WENDIAN PALACE
Entrant Company
HZS Design Holding Company Limited
Category
Architectural Design - Institutional
Client's Name
CHINA JINMAO
Country / Region
China
The hotel-style front court of the community boasts a horizontally expansive lobby, stretching approximately 42.2 meters in length, exuding grandeur and elegance. The front plaza features cascading water features, while the base is adorned with luxurious PRADA green onyx, showcasing opulence. Leveraging the existing ground elevation difference, the community lobby is elevated, translating the base of traditional Chinese palace-style architecture. This not only resolves the height difference but also adds a sense of nobility to the entire building, creating a more ceremonial experience for the residents returning home.
The reception lobby features a full-height curtain wall system, with a seamless transition between different materials such as metal, stone, and glass. The relationship between solid and void is clear, extending gracefully to both sides and creating a grand atmosphere. The second-floor faceted glass reflects different views with the play of light and shadow, presenting a unique rhythm.
The oversized entrance canopy, designed with pure parametric design, uses aluminum panels with close-fitting technology. The strip LED lights resemble shooting stars in the night sky. The inspiration for the starry ceiling comes from the starry sky roof of luxury cars like Rolls-Royce, with sparkling lights resembling a dazzling constellation in the night sky.
On both sides of the entrance, there are 28 Chinese-style folding ornaments inspired by traditional Chinese window fan designs. They are created by folding whole stainless steel sheets, unfolding like palace gates, and interpreting traditional Chinese beauty in a modern language.
The interior of the entire community lobby blends elements of Eastern and Western cultures. The spatial design is inspired by high-end art clubs, creating a unique atmosphere of refined elegance. The lobby features double-height ceilings, emphasizing a sense of depth and ceremonial order. Large transparent glass panels allow the natural landscape of the community to seamlessly integrate, creating a space that feels close to nature.
Credits
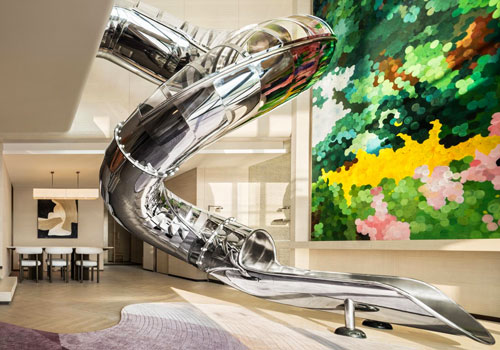
Entrant Company
YANG & ASSOCIATES GROUP
Category
Interior Design - Hotels & Resorts

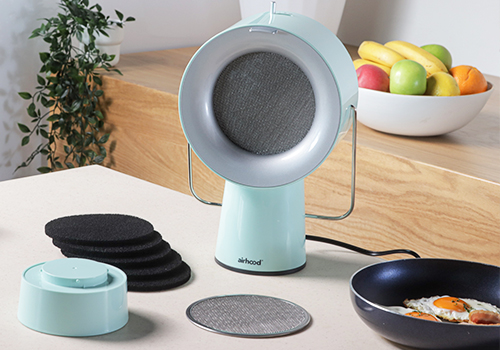
Entrant Company
Smart Product Concepts Limited
Category
Product Design - Kitchen Accessories / Appliances

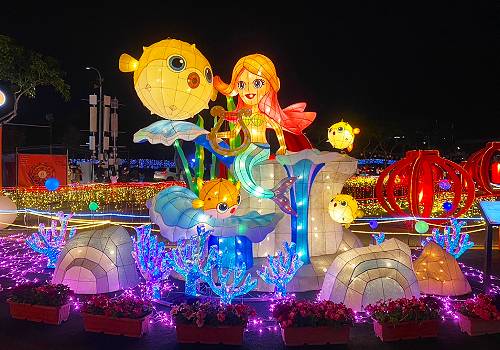
Entrant Company
CHUAN TSAI IDEA INDUSTRIAL CO., LTD.
Category
Conceptual Design - Illumination

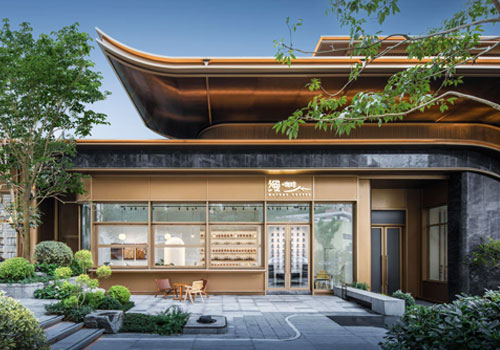
Entrant Company
HZS Design Holding Company Limited
Category
Architectural Design - Mix Use Architectural Designs


