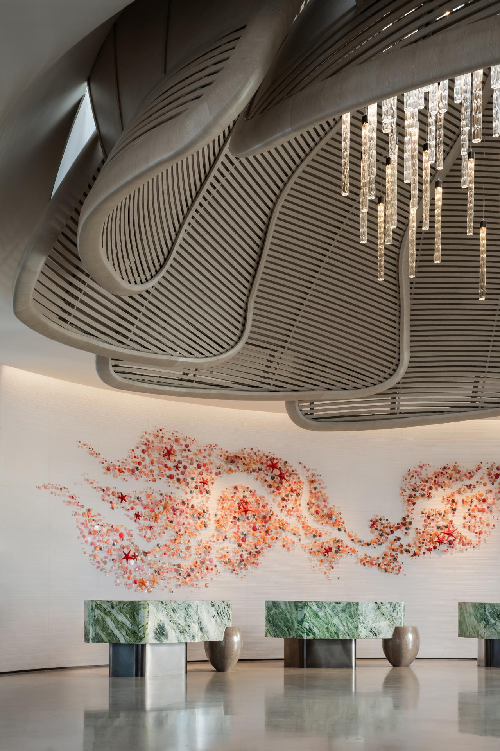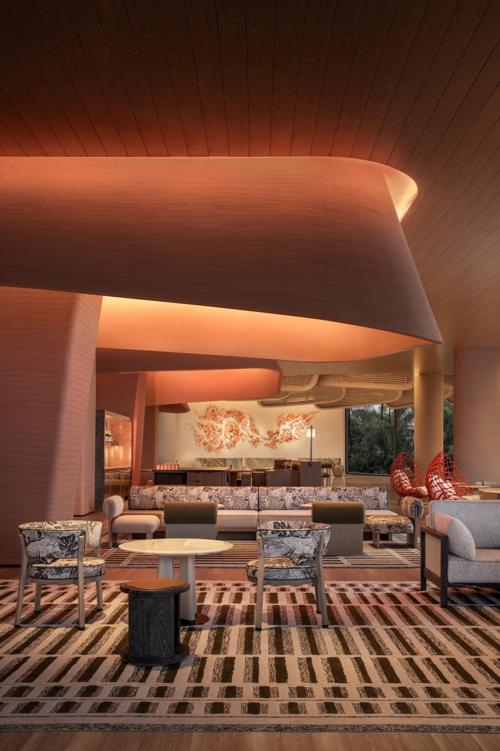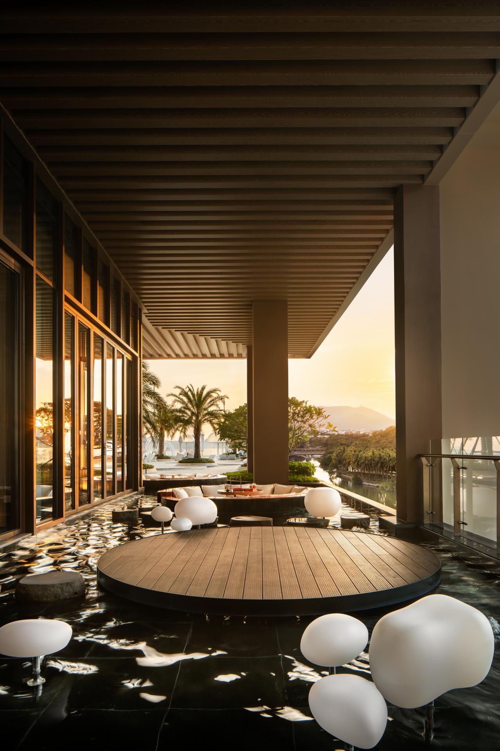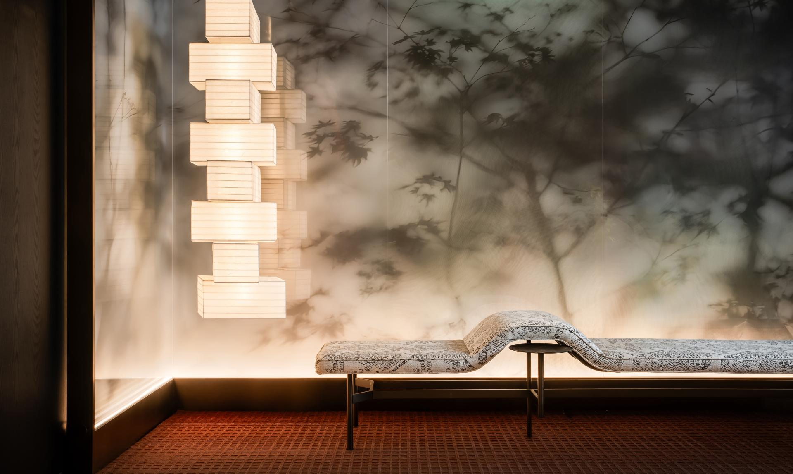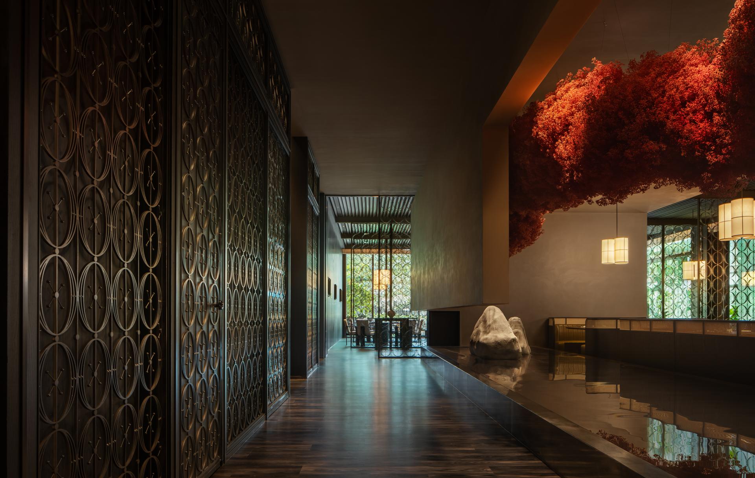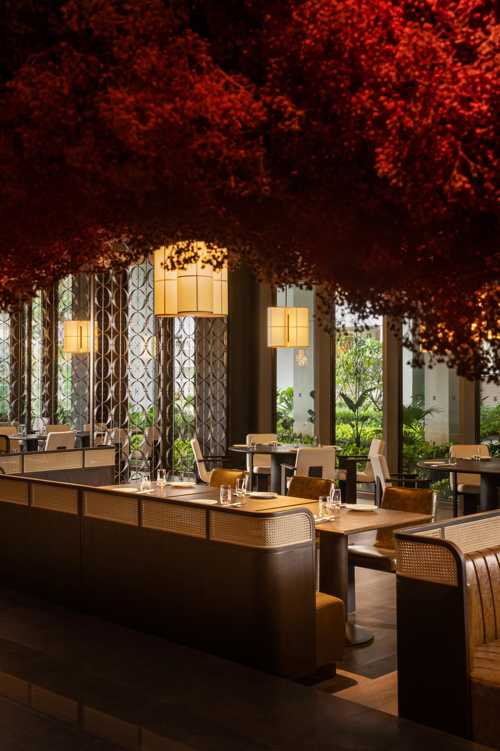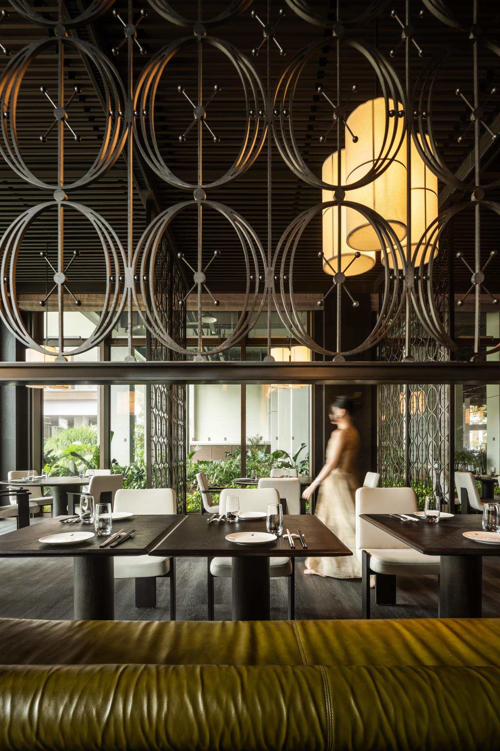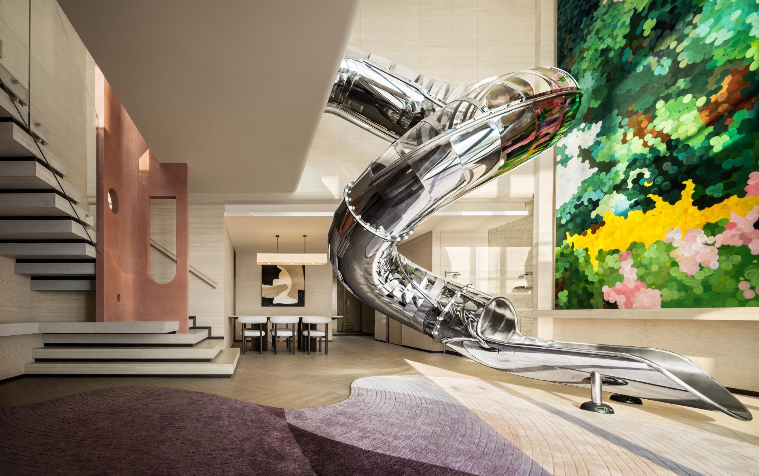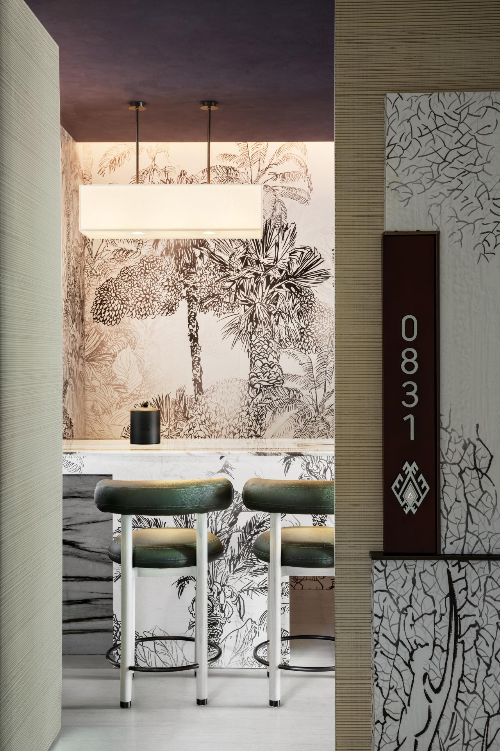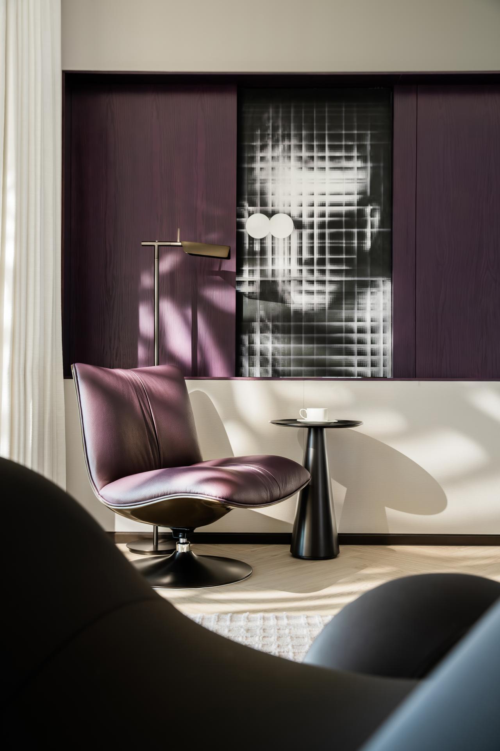2024 | Professional
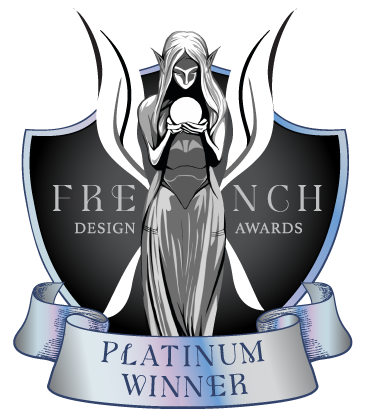
HUALUXE SANYA YALONG BAY RESORT
Entrant Company
YANG & ASSOCIATES GROUP
Category
Interior Design - Hotels & Resorts
Client's Name
Country / Region
China
Located on the east side of Yalong Bay, HUALUXE Sanya Yalong Bay Resort leans into the mountain and faces the sea and lake, just a road away from the sea.
The project site is not very seaside. The team targeted the swimming pool behind the lobby to first create a water experience on guests’ arrival and not to lower their expectations. In addition, dynamic water features are introduced on both sides of the lobby, with the longest up to about 37 meters. It connects the pond, lake and sea across the shore, creating a richly layered experience for guests to see, enjoy, and even play with water.
In the lobby of more than 1700 sq.m, glittering line lamps fall from a ceiling art installation resembling a giant plumeria flower, and the back wall is featured by a nearly ten-meter long trail of flaming starfish and shells.The design is inspired by the orange pink mushroom in the forest huts of the Li people, which leans and grows abundantly, casting several generous shade... Moss green front desks, off-white cotton and linen sofas, gentle olive green stools, and red knotted chairs are scattered throughout. Bright colors and fantastic shapes create a unique fairy tale journey in the rainforest. The all-day dining restaurant is also equipped with a children's dining area with a lively giraffe lamp.
To create a quiet and private atmosphere, the public entrance of the Chinese restaurant is equipped with a screen, tree-shadowed wired glass and soft lighting. The 8-meter-long artwork of blooming flowers stretches from the reception desk to half of the back wall. It forms a scene with the shallow water landscape and several rocks, and at the same time, with the help of the banquette backrest in the dining area, creates a kind of visual partition in the multi-layered space.
The guest rooms have varied design themes. The Family Loft is designed with a luxurious spiral slide. Some rooms are tropical rainforest style, some are for couples, and some emphasize Li culture. Various themed patterns are applied to decorative screens, interactive children’s furniture or door plates.
Credits
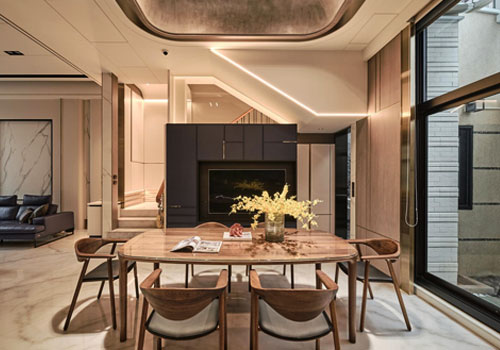
Entrant Company
BAILICHEN INTERIOR DESIGN CO., LTD.
Category
Interior Design - Home Décor

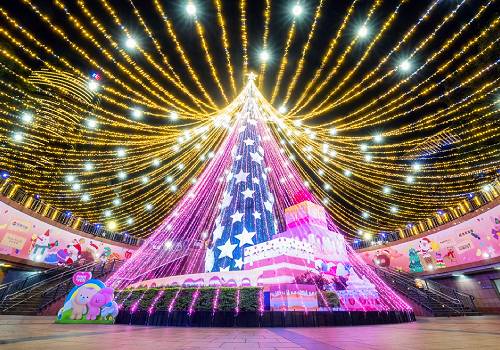
Entrant Company
New Taipei City Government
Category
Architectural Design - Outdoor Lighting & Nightscapes

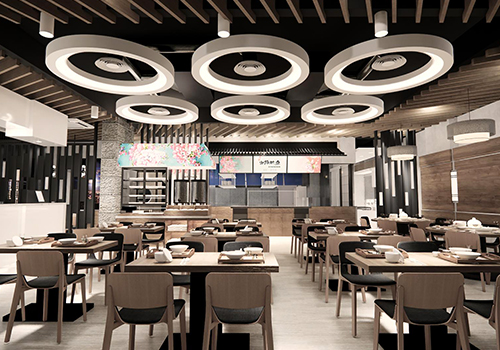
Entrant Company
十寬室內裝修設計有限公司
Category
Interior Design - Restaurants & Café

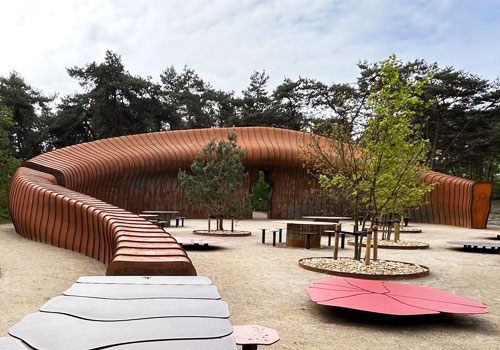
Entrant Company
Studio Will Beckers - Sculpturales BV
Category
Architectural Design - Public Art & Public Art Installation

