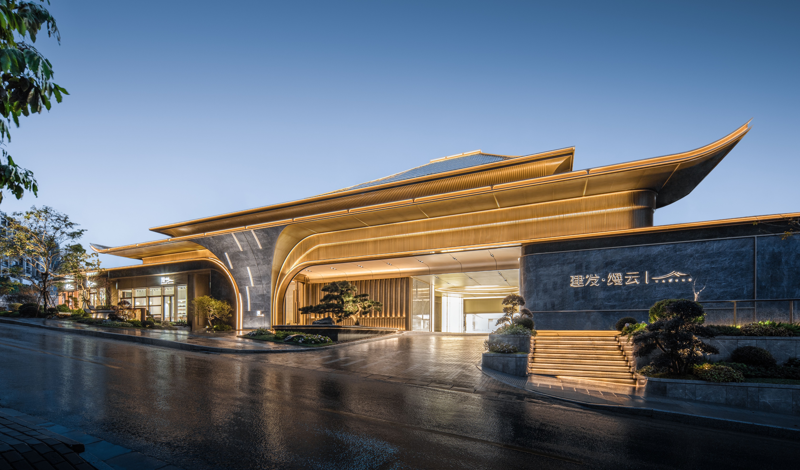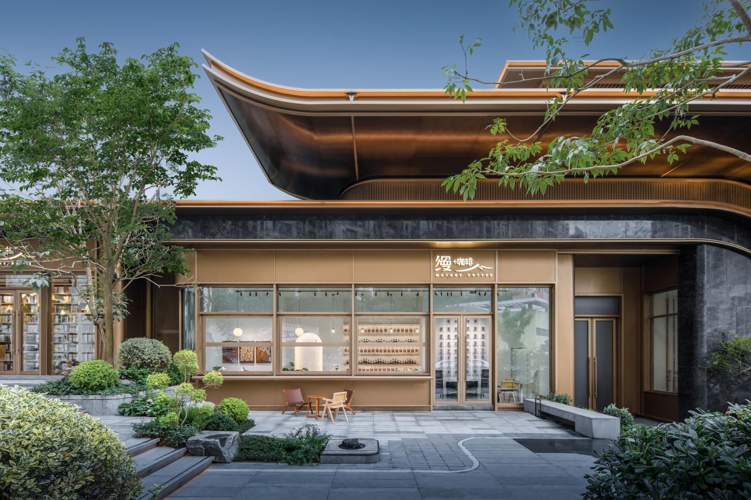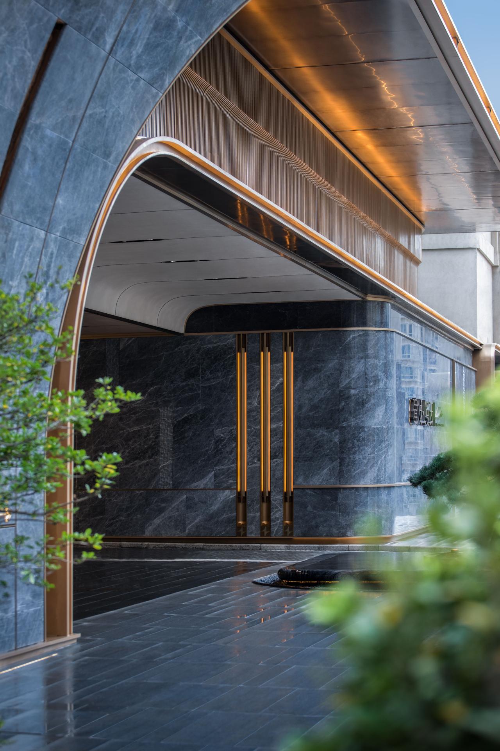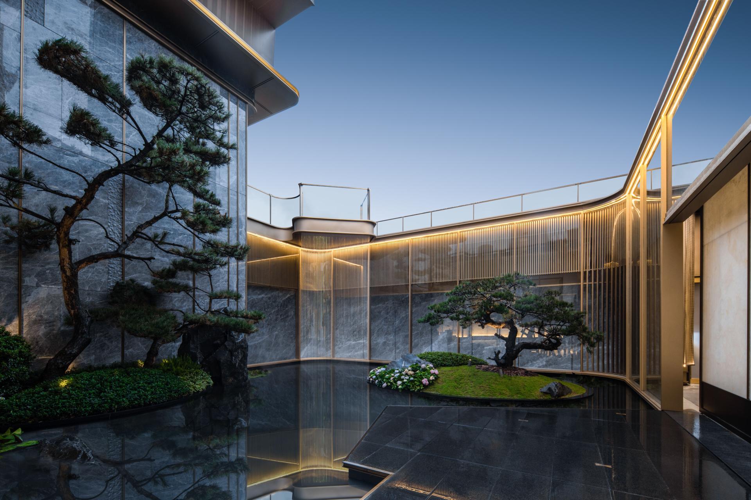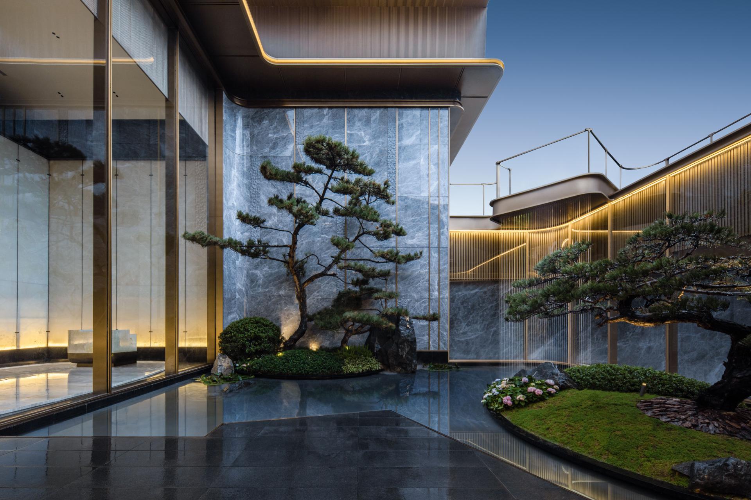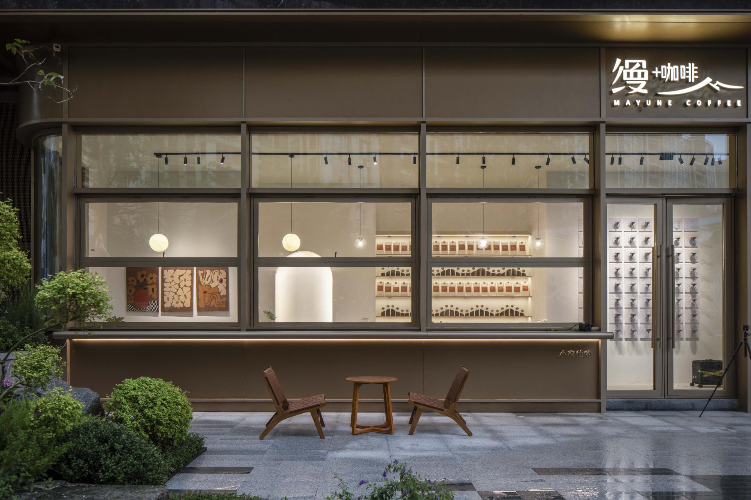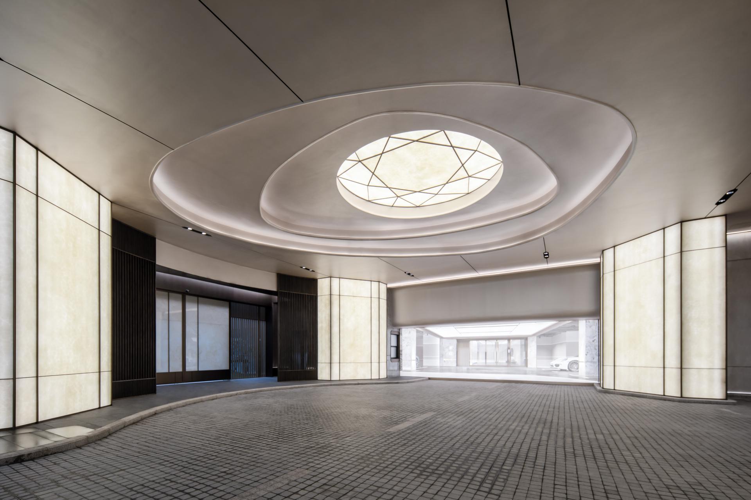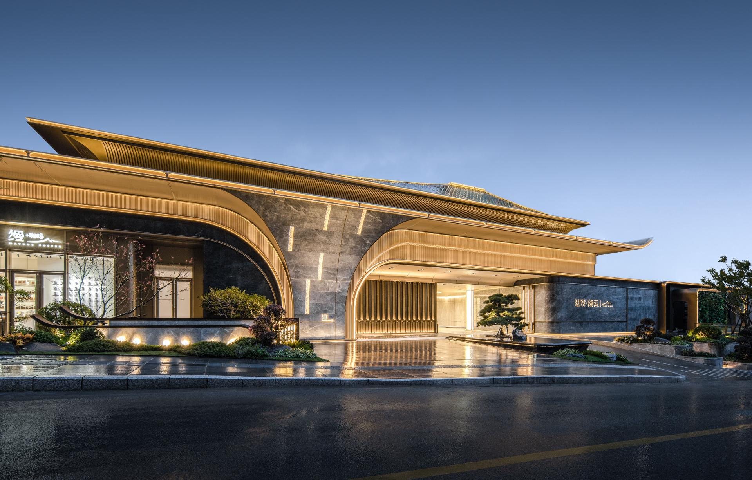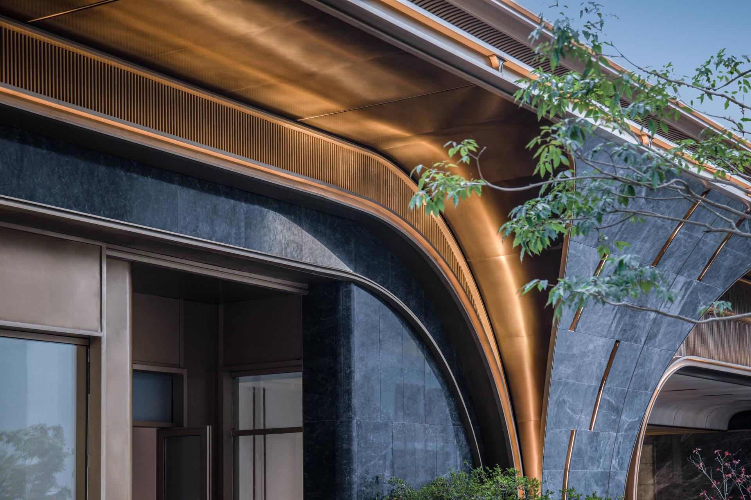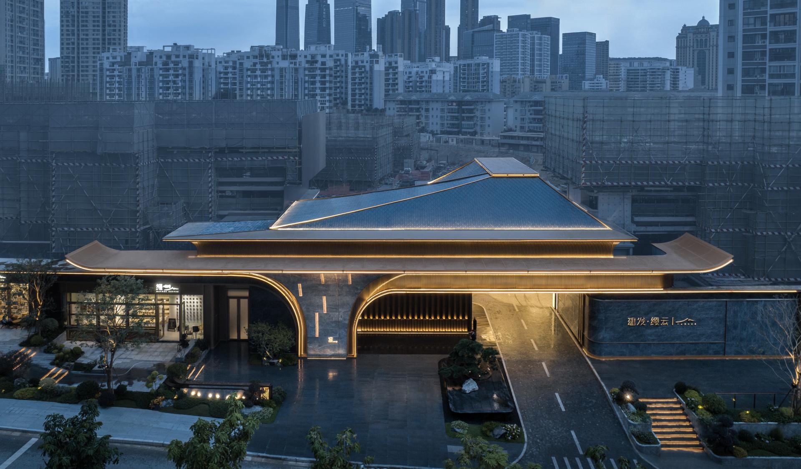2024 | Professional
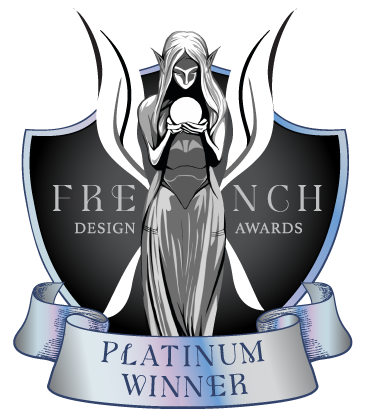
C&D MANYUN LIFE HOUSE,NANNING
Entrant Company
HZS Design Holding Company Limited
Category
Architectural Design - Mix Use Architectural Designs
Client's Name
Xiamen C&D Corp., Ltd
Country / Region
China
The project is located in Qingxiu District, Nanning City, Guangxi Province. It is a lifestyle clubhouse constructed by Jianfa Group, a traditional oriental aesthetic brand. The project is situated in the old city area of Nanning, which is characterized by numerous old residential buildings, schools, and street-level commercial and dining establishments. The terrain is complex, and the streets are narrow, creating a vibrant living atmosphere. As a clubhouse for the new residential area on this street, it consists of both above-ground and underground sections. The underground part features two entrances, one for pedestrians and one for vehicles, which converge at the entrance plaza and sunken courtyard before leading to the reception lobby. The above-ground part includes the reception hall and tea room.
Taking into account the regional characteristics of the project's location, the designer proposed the concept of "beyond the mountains and seas, within the paradise cave":
The phrase "beyond the mountains and seas" represents the designer's desire for the architectural appearance to embody the local people's yearning for freedom and boundlessness. The impression of the building is primarily formed by the oversized and gracefully extended eaves, combined with various curved forms.
On the other hand, "within the paradise cave" refers to the compact interior space, where three-dimensional spatial planning and visual design are employed to achieve multi-level interaction between the landscape and architectural space. This concept resonates with the aesthetic charm of traditional Chinese gardens that encapsulate the idea of boundless possibilities within limited space.
By translating traditional aesthetics into modern design language, the project aligns with the values of "preserving history with innovative thinking."
The main structure of the project utilizes medium-gray marble with irregular ice crack patterns, combined with exquisite stainless steel elements, creating a juxtaposition of ruggedness and delicacy. The entrance's metal panel features an abstract pattern inspired by Kejia People motifs related to mountains and seas. The oversized golden stainless steel eaves are divided into different shades to enhance the three-dimensional effect of the details. Stainless steel mesh is used in certain special locations, creating a hazy texture reminiscent of ancient Chinese screens.
Credits
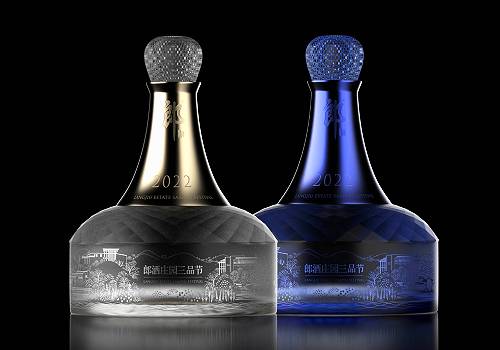
Entrant Company
Shenzhen Reform Brand Consultant and Design Co.,Ltd.
Category
Packaging Design - Wine, Beer & Liquor

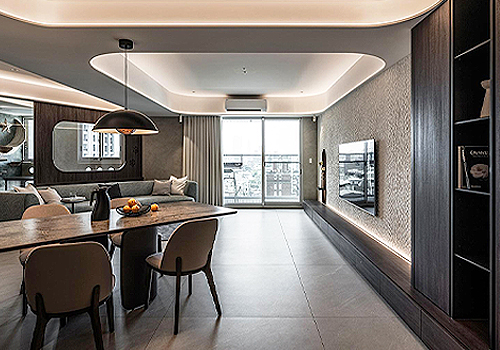
Entrant Company
YILE DESIGN
Category
Interior Design - Residential

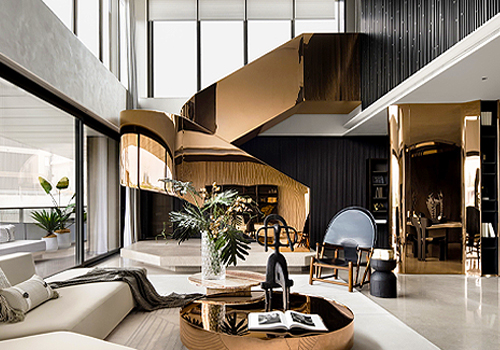
Entrant Company
Shanghai Shutian Space Design Co., Ltd.
Category
Interior Design - Showroom / Exhibit

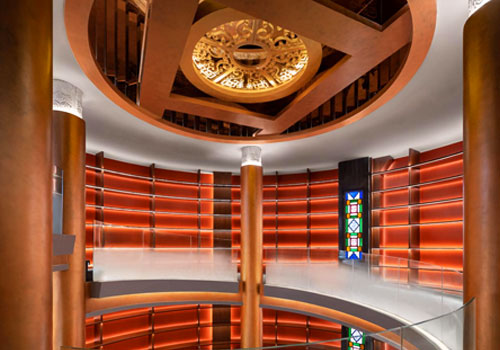
Entrant Company
Luchuang
Category
Interior Design - Cultural

