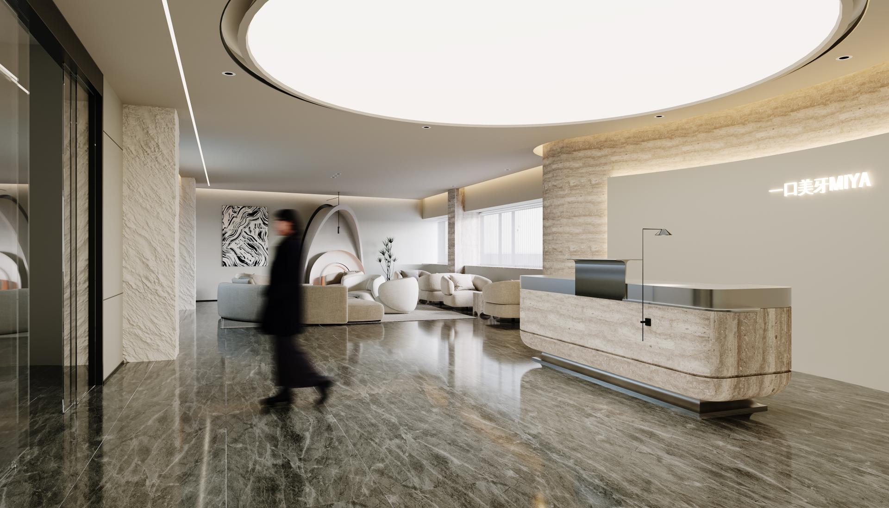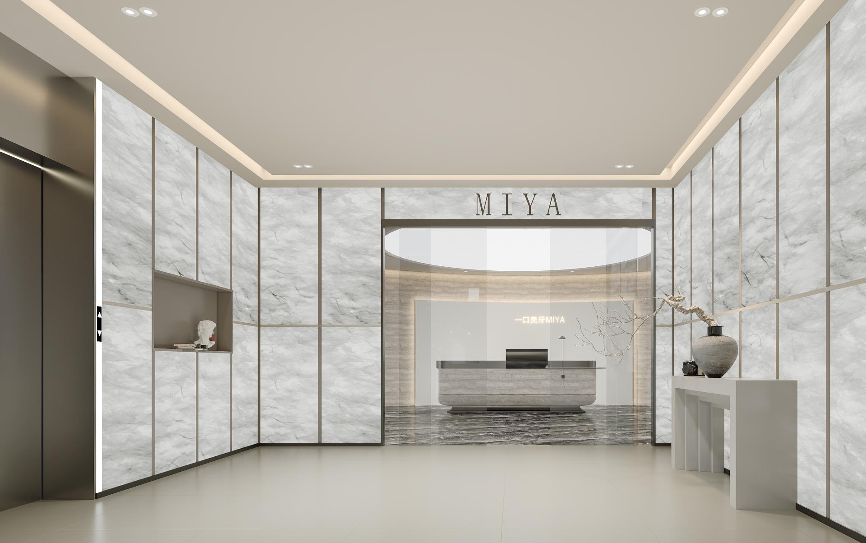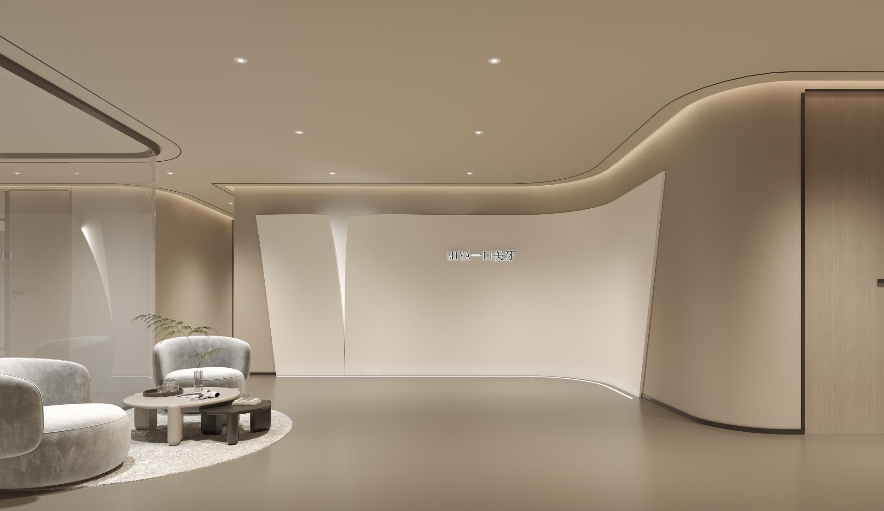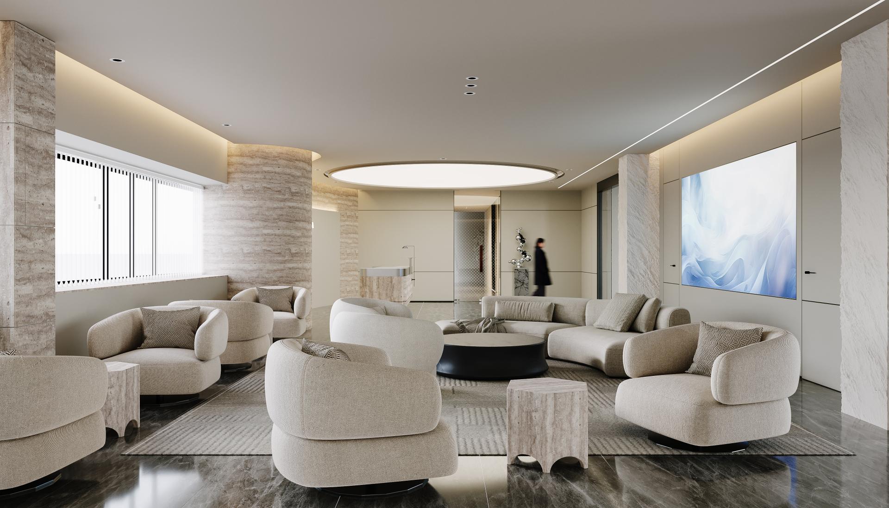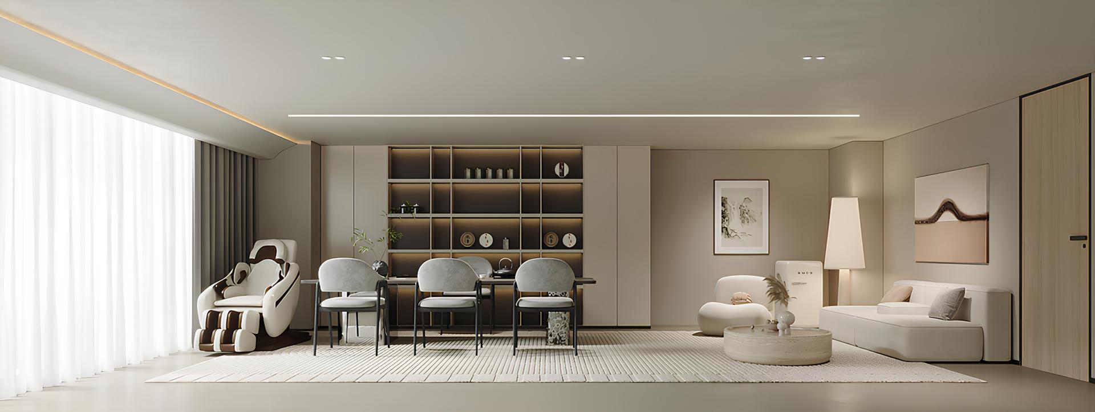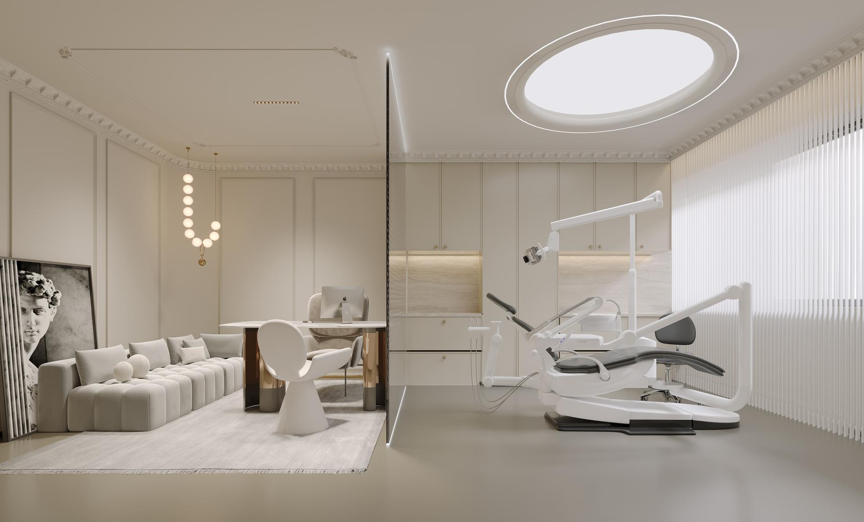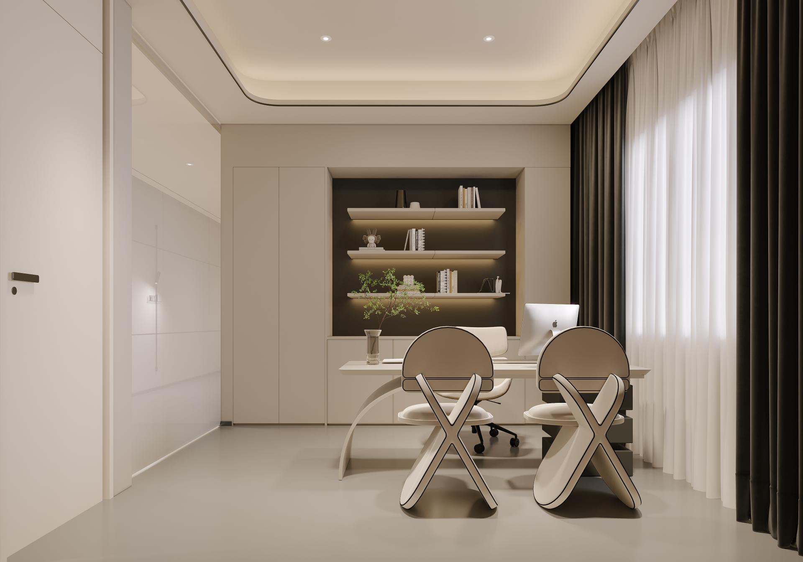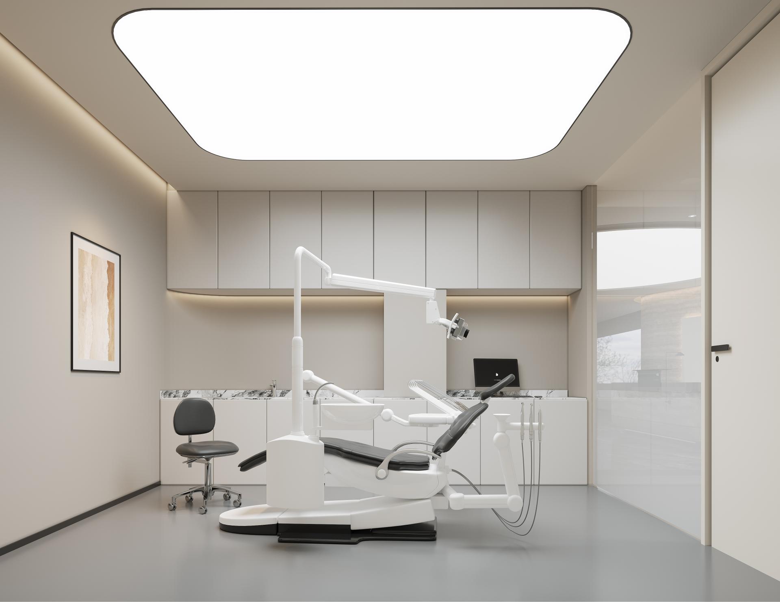2025 | Professional
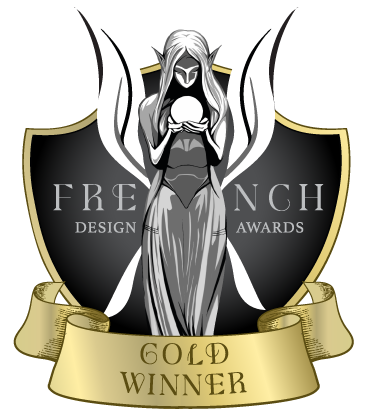
ECOMIYA
Entrant Company
Kewei System Design
Category
Interior Design - Clinic / Hospital Room
Client's Name
Ms. Zeng
Country / Region
China
This project redefines the traditional dental clinic by blending art and spatial elegance, transforming it into an immersive experience that balances aesthetics and functionality.
The design concept is “relaxed sophistication,” moving beyond the cold, sterile feel of conventional medical spaces. Inspired by modern art galleries, the environment is curated to offer a sense of tranquility, where visitors are surrounded by thoughtful details that enhance both comfort and beauty. Geometric structures merge with soft curves, creating a dynamic yet fluid composition. At the heart of the space, the triangular arch in the reception area symbolizes the purity of a flawless tooth, forming an immediate visual connection to dental aesthetics. Soft, neutral tones and textured surfaces add depth and warmth to the environment, making every visit a sensory experience.
Each area within the clinic is designed with intention. The sculptural fireplace in the reception area serves as a metaphor for transformation and new beginnings. Treatment rooms are enveloped in creamy neutral hues, exuding calmness and luxury, while the VIP lounge extends this atmosphere with French-inspired elegance. The office space, designed for both efficiency and relaxation, provides a serene retreat for staff, ensuring a harmonious work environment.
A key challenge in the design was integrating the technical requirements of a medical facility with the need for privacy and an inviting ambiance. By analyzing workflows and patient experiences, the layout was optimized for seamless functionality. The CBCT room serves as the spatial anchor, with curved partitions and flexible zoning ensuring accessibility while maintaining a sense of intimacy.
Material innovation plays a crucial role in achieving both aesthetic and sustainable goals. The use of limestone veneer, star-moon stone, glass, and silk panels not only enhances the visual appeal but also supports eco-conscious practices. These materials are lightweight, durable, and fire-resistant, ensuring long-term sustainability.
This project transforms the dental space into more than just a place for medical care—it becomes an artistic retreat and a testament to the seamless integration of design. Through an immersive interplay of form, function, and emotion, it turns every self-care visit into a moment of experiencing the beauty of spatial design.
Credits
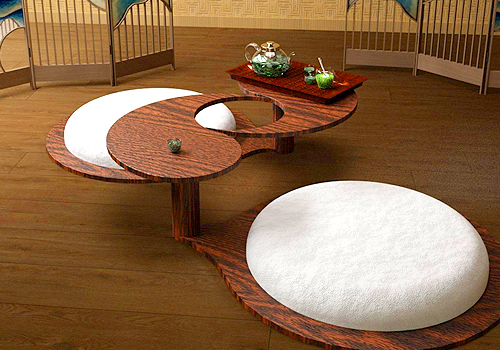
Entrant Company
YUYA HOME DESIGN (BEIJING) Ltd. Co
Category
Product Design - Furniture

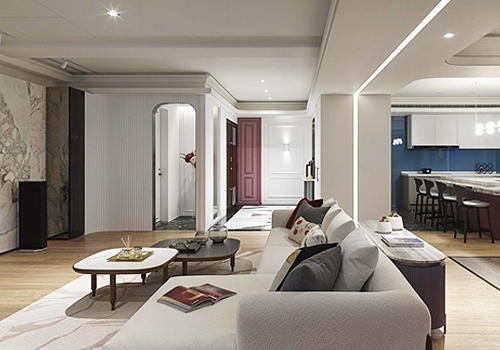
Entrant Company
Not A Bridge Interior Design
Category
Interior Design - Residential

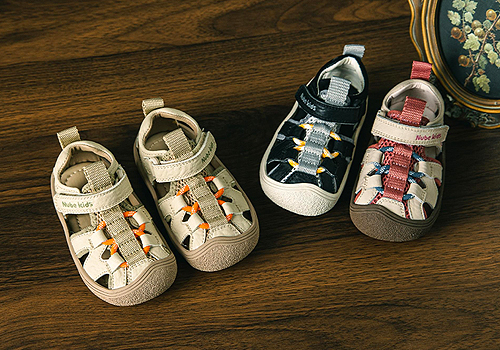
Entrant Company
Wenzhou Dongcun E-c Co.,Ltd
Category
Product Design - Baby, Kids & Children Products

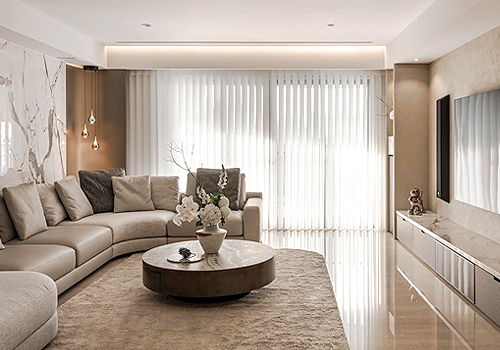
Entrant Company
E.WA Interior Decoration Design Project CO.Ltd
Category
Interior Design - Residential

