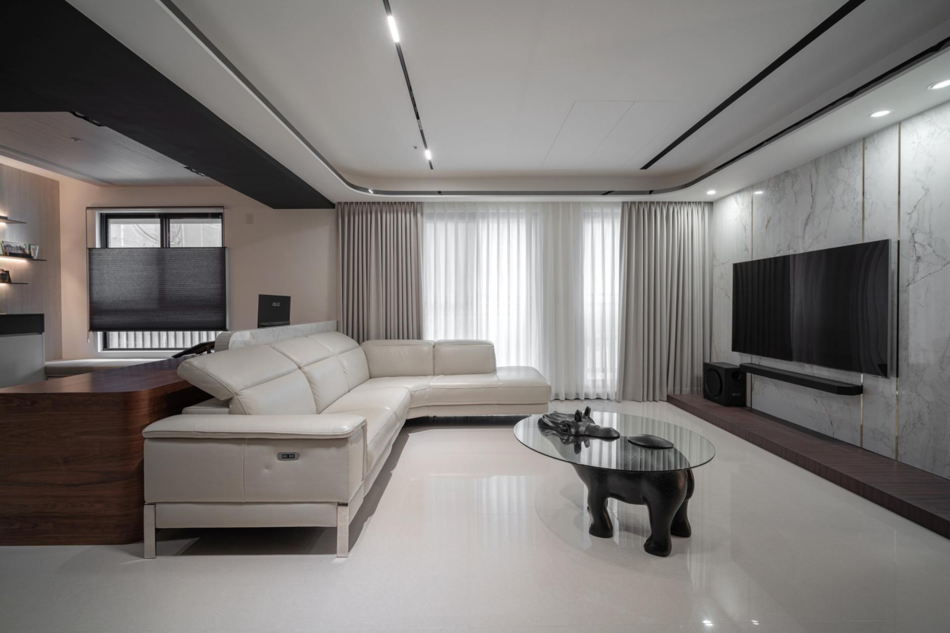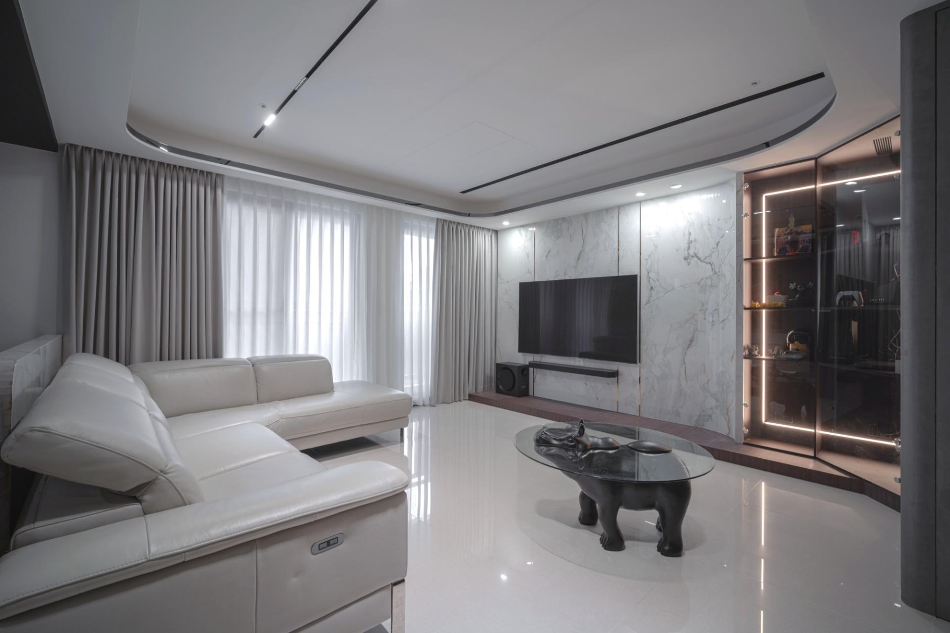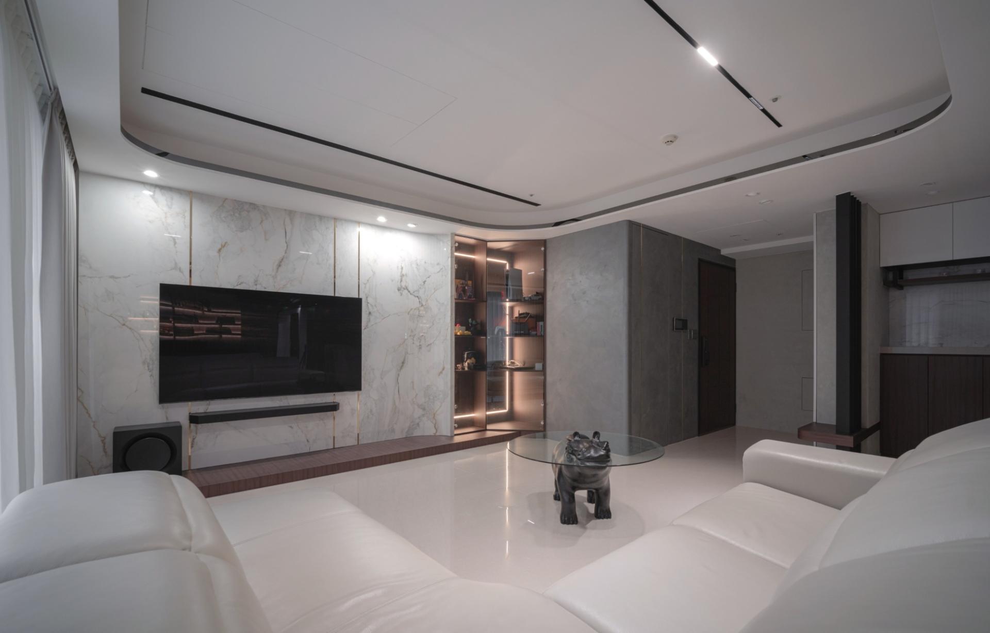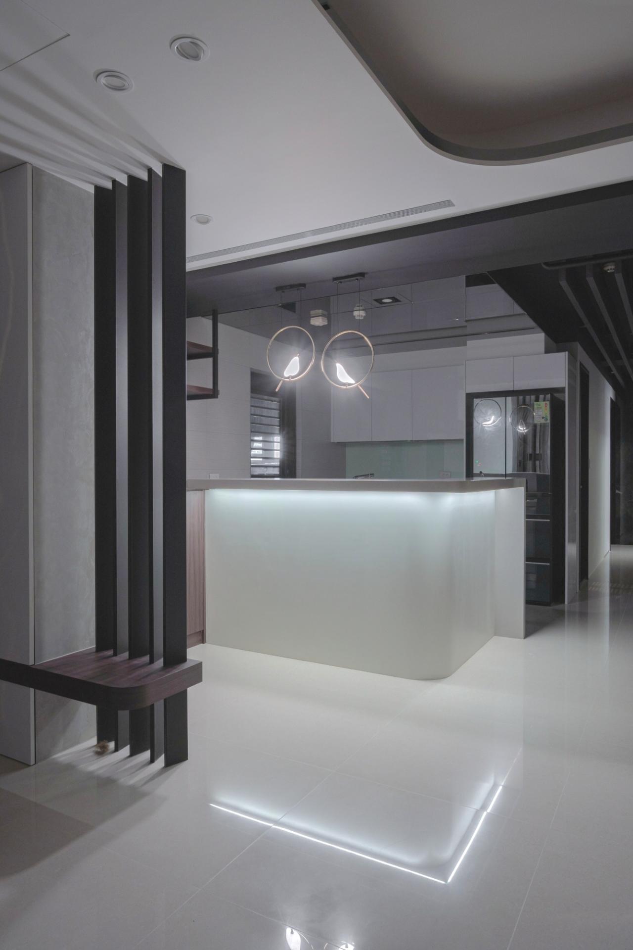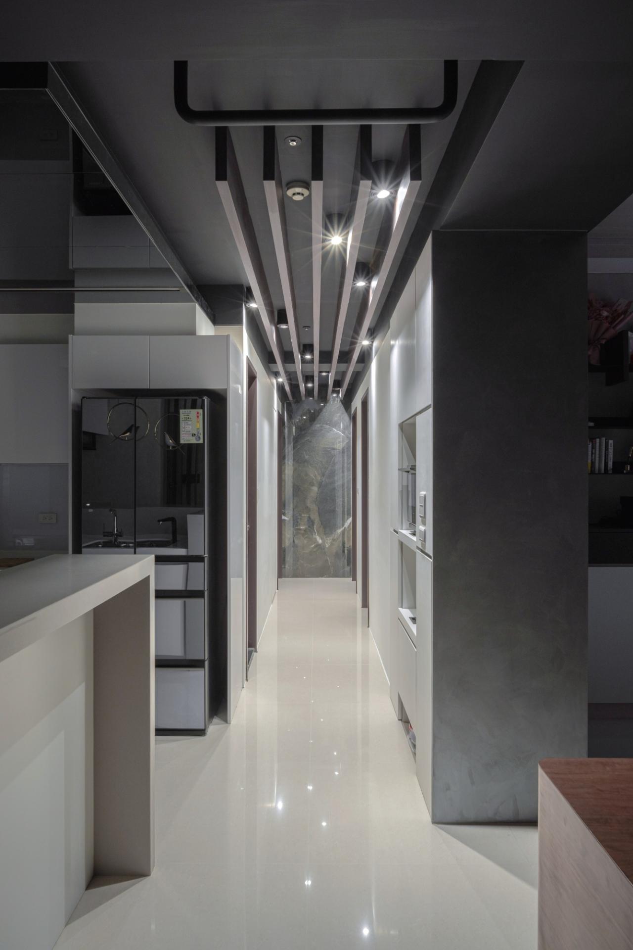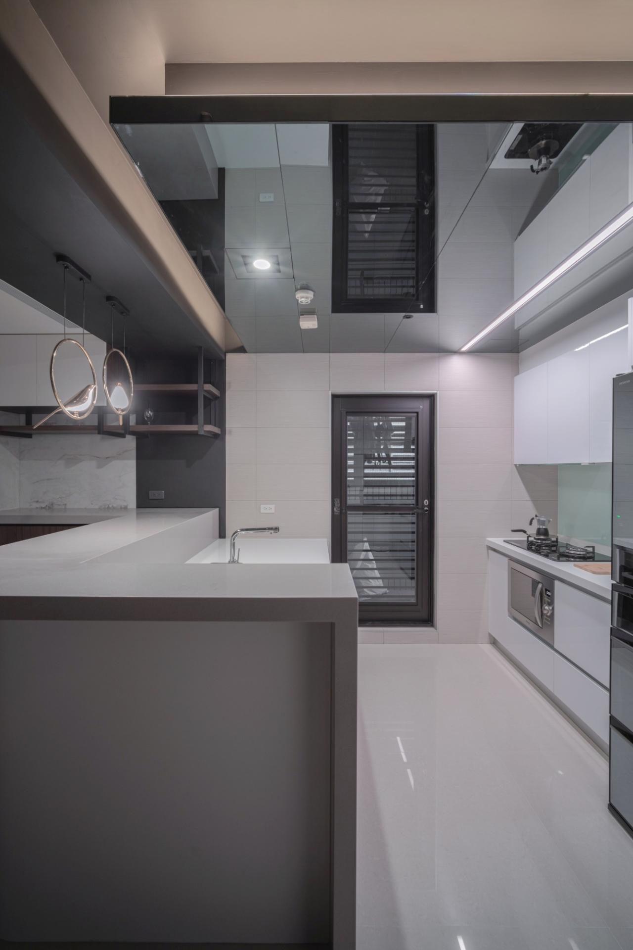2024 | Professional
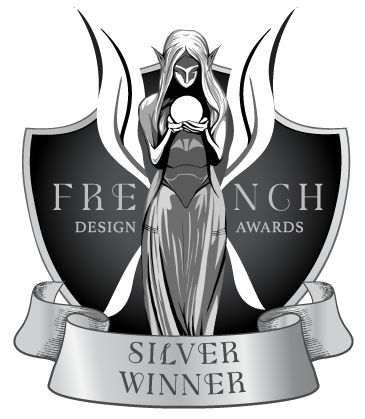
Modern implications
Entrant Company
Seal Interior Design
Category
Interior Design - Residential
Client's Name
Country / Region
Taiwan
The once core and shell construction allows house owners to tailor the space to their needs. To welcome an abundance of natural light and view, the public area offers depth with its open layout. At the same time, the low wall, kitchen island and grille not only maintain the feeling of transparency of the space, but also are compatible with the sense of rigorousness in the field.
The TV wall is made of thin stone tiles with a low-profile yet luxurious texture. The irregular patterns along with sleek titanium-plated decorative stripes show the artistic tension between order and disorder. With the curved surface at the edge connecting to the display cabinet, its smooth curvature softens the rigidity of the interface. The display cabinets are also designed with beveled corners to connect the turning points, once again creating a harmony between rigidity and softness with squares and circles. The hand-painted wall reflects the rustic atmosphere, bringing a touch of humanistic warmth to the modern space. In the living room, the canopy eases the abruptness of structural beams with a framed curve. The glossy gray mirror accentuates details, creating layers within layers artlessly.
A half-height low wall delineates the open study room, while a couch is placed next to the window, bringing a sense of coziness to the place. To minimize the weight of the bookcases, the shelves are constructed with thin iron pieces, and the embedded lighting fixtures glow with the light reflected on the painted walls, creating a comfortable and calm mood.
The L-shaped kitchen bar provides ample space for meal preparation, while the canopy above wraps the structural beams with large gray mirrors. The reflective mirror adds visual depth. It unveils a realm where reality intertwines with illusion as well as adding visual height to the space. Two magpie chandeliers symbolize the happy couple. They not only brighten up the space but also create a spot of attention within the room.
Credits
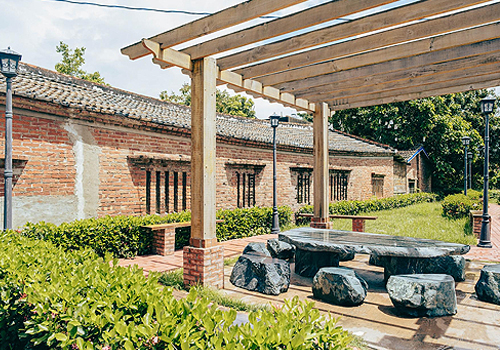
Entrant Company
National Yunlin University of Science and Technology
Category
Architectural Design - Rebirth Project

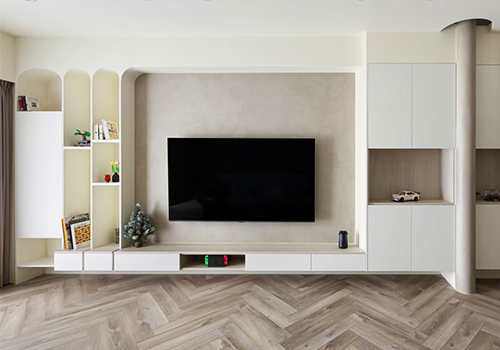
Entrant Company
木葉室內裝修設計有限公司
Category
Interior Design - Residential

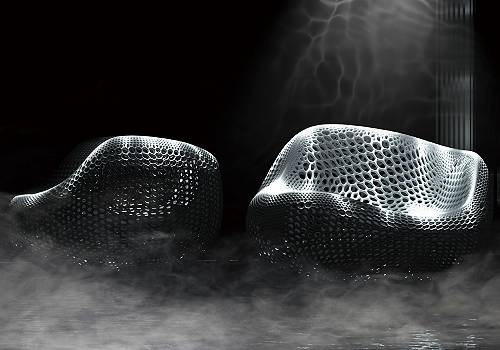
Entrant Company
Hiroyuki Tsuzuki Ltd
Category
Product Design - Furniture

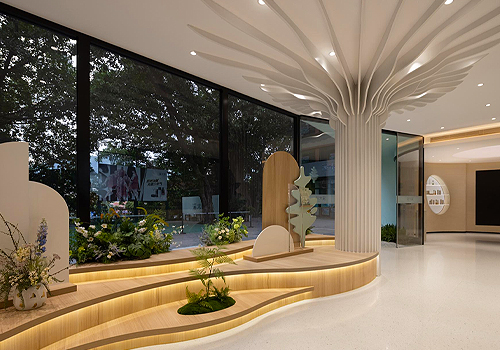
Entrant Company
EX3 DESIGN
Category
Interior Design - Office

