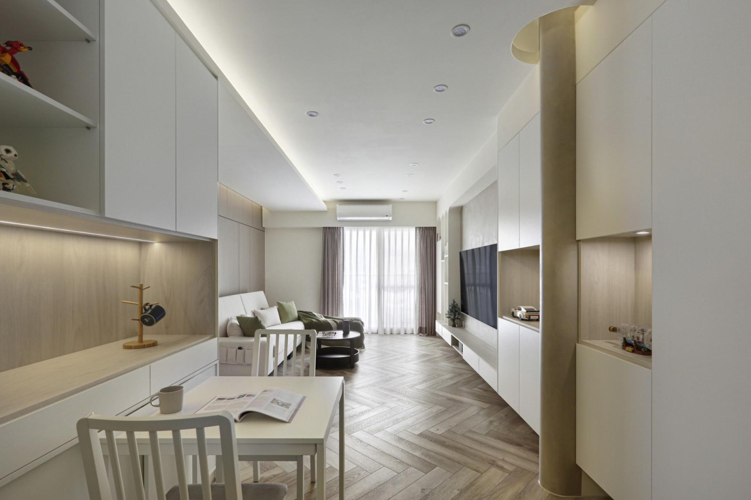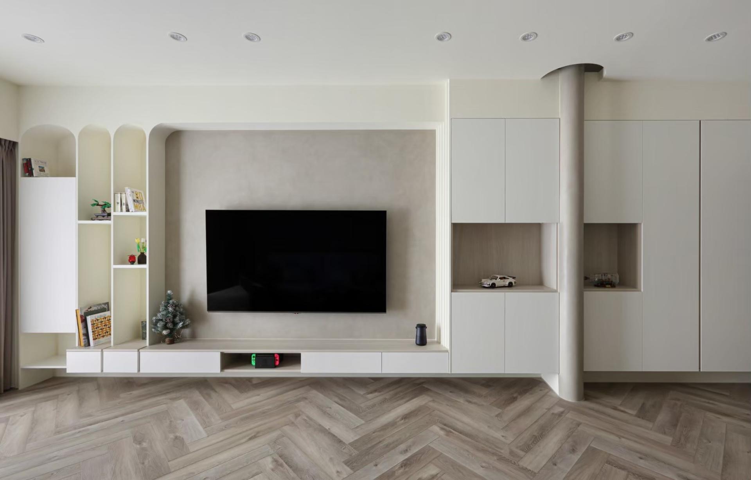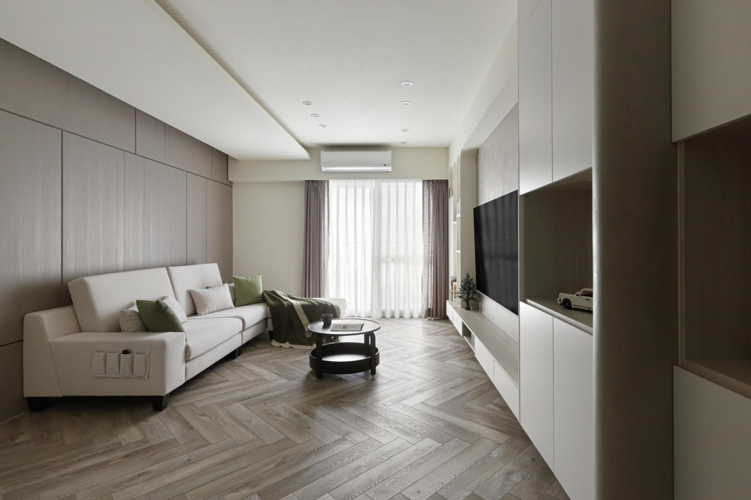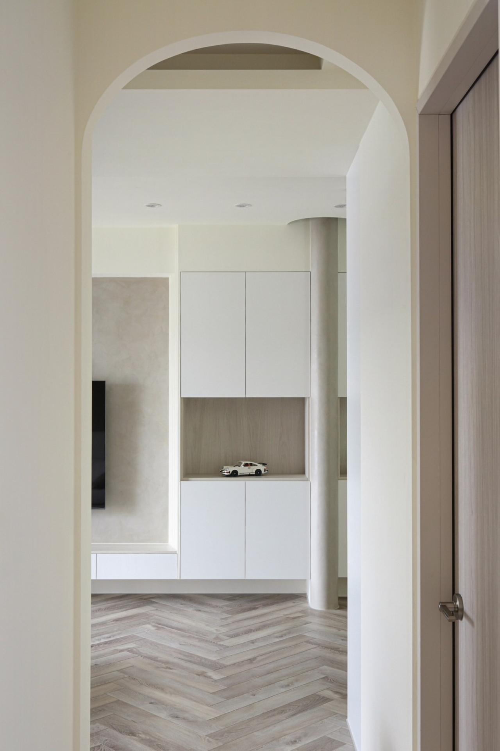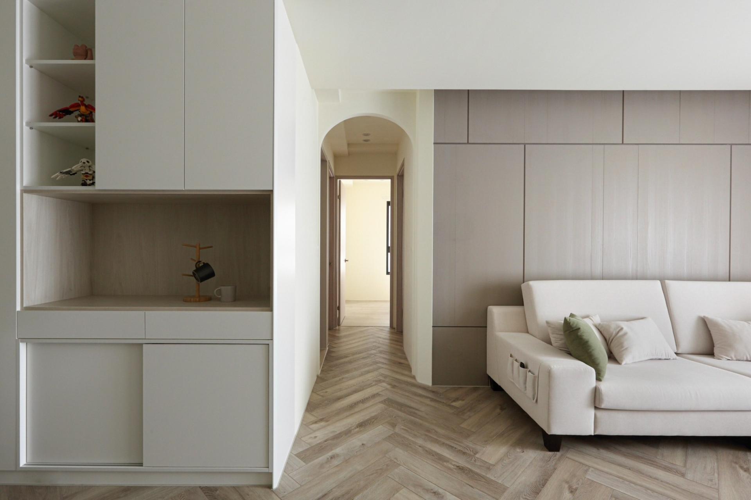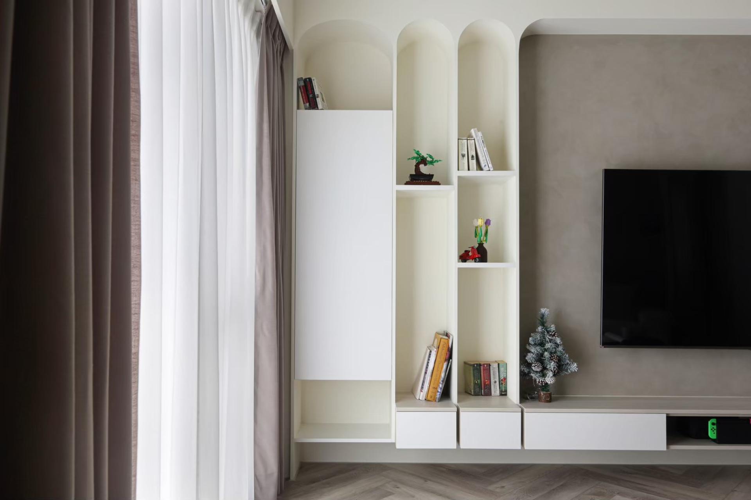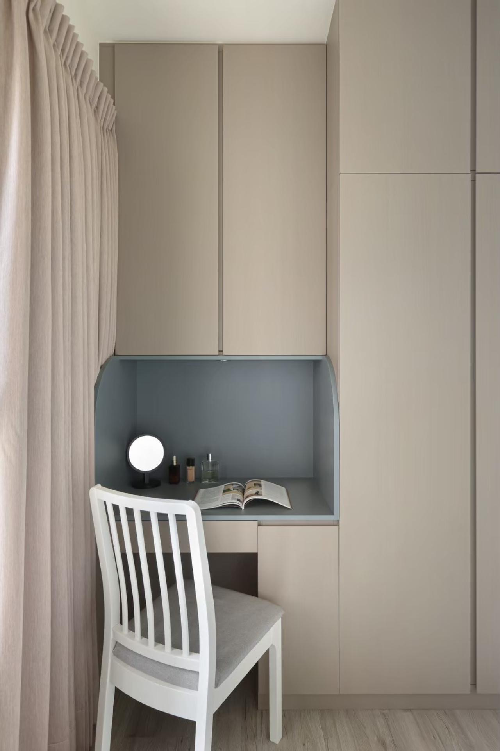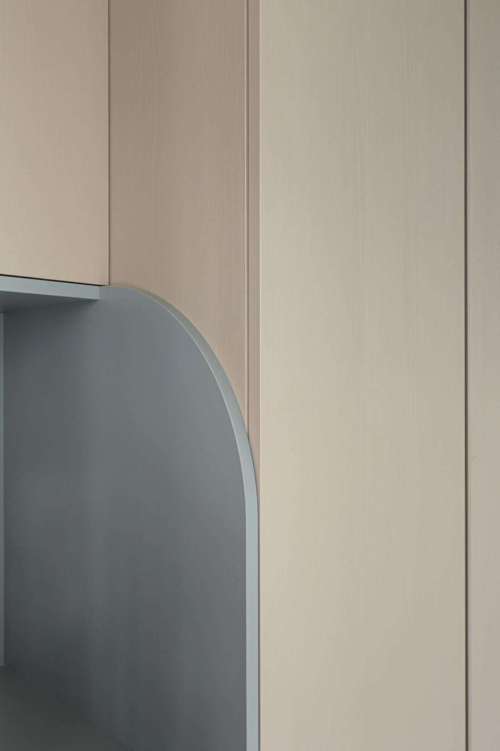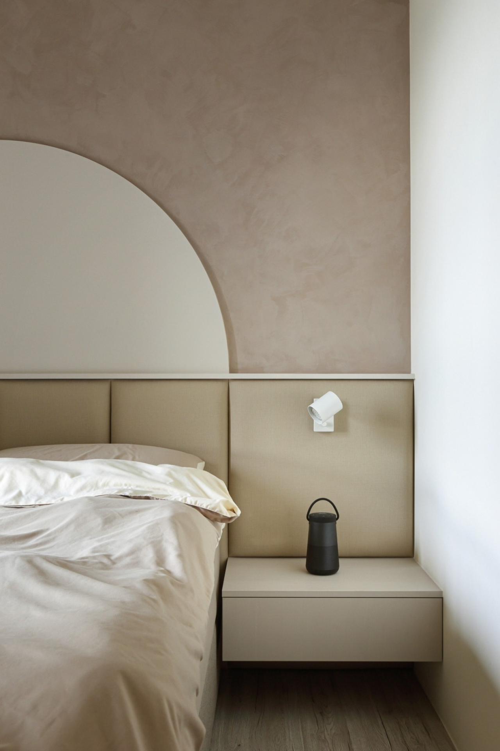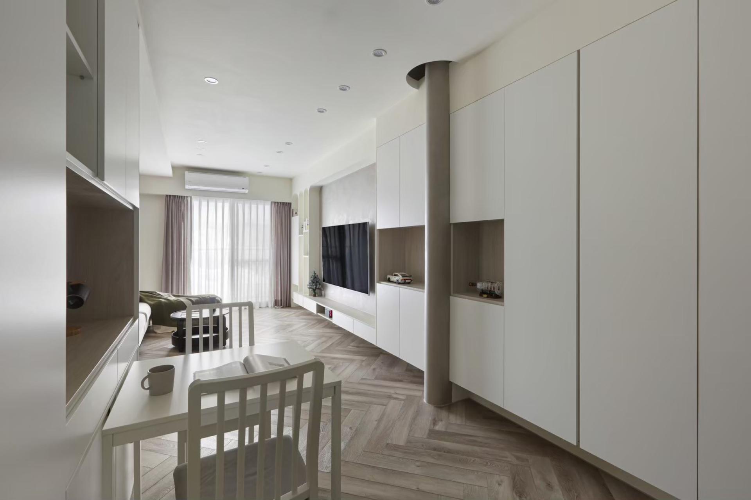2024 | Professional

Tranquil Curves
Entrant Company
木葉室內裝修設計有限公司
Category
Interior Design - Residential
Client's Name
YEH,CHUN-PENG
Country / Region
Taiwan
The proprietors, comprising two young, impassioned couples with a penchant for dining out and hosting gatherings, have acquired this property with the primary aim of transplanting the convivial ambiance of their customary get-togethers into their domestic sphere. A prerequisite for a more expansive communal area within the existing configuration of three bedrooms and two living rooms has arisen to accommodate their activities and align with the homeowner's expectations.
The proposed course of action involves the removal of the partition between the living room and the adjacent space, a meticulous restructuring of spatial proportions, and the subsequent conversion of the reclaimed space into a dressing room.
In the living room, the recommendation involves employing the rear wall as a backdrop for the sofa, establishing a clear demarcation and introducing a visually captivating focal point. A sloped treatment between the partition and the walkway mitigates the narrow and elongated perception of the space, fostering a more expansive and welcoming environment. Adjustments to the ceiling and beams, including simplistic linear designs, serve to engender indirect lighting effects, enhancing spatial depth.
The entrance dining area is earmarked for the amalgamation of functionality and storage, consolidated into a singular wall. This envisages a fully equipped space with pragmatic storage, evolving into a pivotal design facet.
The refurbishment of the master bedroom aims to cultivate a capacious, unembellished, and snug environment. A distinctive feature behind the bed, incorporating a semi-circular design symbolic of the entire sunrise-to-sunset cycle, accentuates natural textures. The soft and durable fabric at the head of the bed strives to engender a tranquil and comfortable sleeping milieu. The multifunctional aspect of the room necessitates the reassessment of air-conditioning package adornment and the implementation of unassuming ceiling lighting.
In summation, the interior design integrates elemental hues such as white, wood grain, and grey. Herringbone flooring introduces layering, mitigating angular configurations and bestowing a visually impactful design. The holistic design blueprint articulates a distinctive and alluring living environment.
Credits
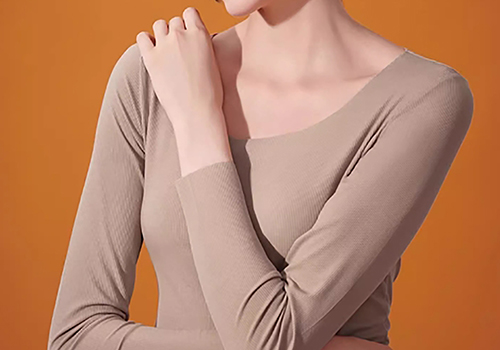
Entrant Company
BIYUE(BEIJING)TECHNOLOGY Co LTD&Hubei Challenge Textile Co.,LTD
Category
Product Design - Materials and Surfaces

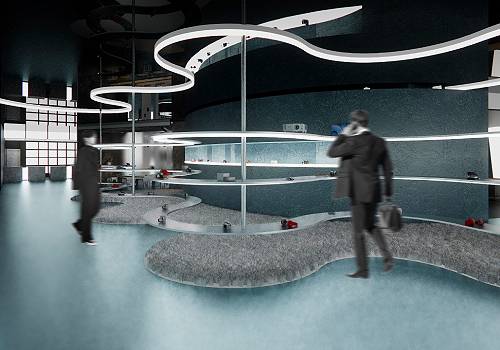
Entrant Company
Savannah college of art and design
Category
Interior Design - Retails, Shops, Department Stores & Mall

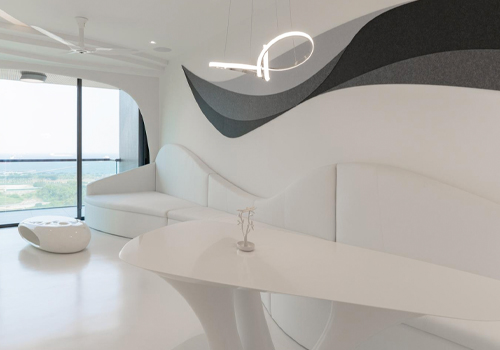
Entrant Company
JIA Studios LLP
Category
Interior Design - Residential

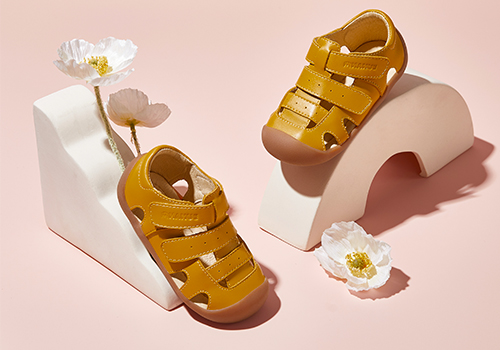
Entrant Company
Yiwu Youduo children's products Co., LTD
Category
Product Design - Baby, Kids & Children Products

