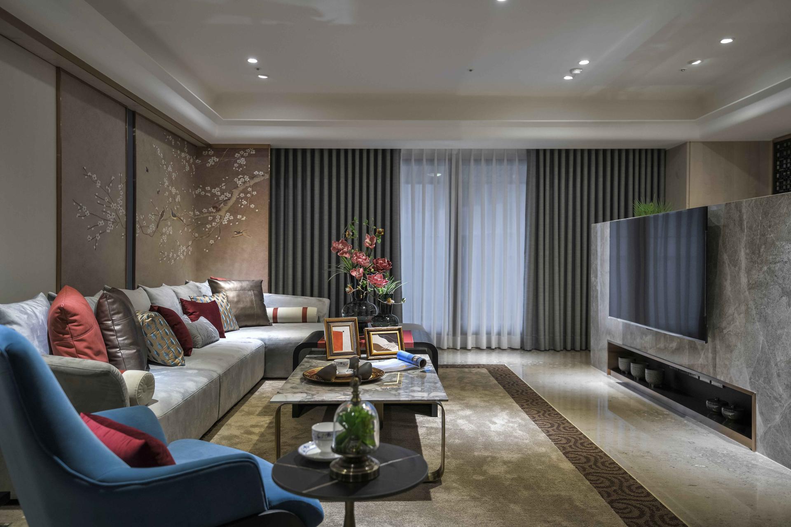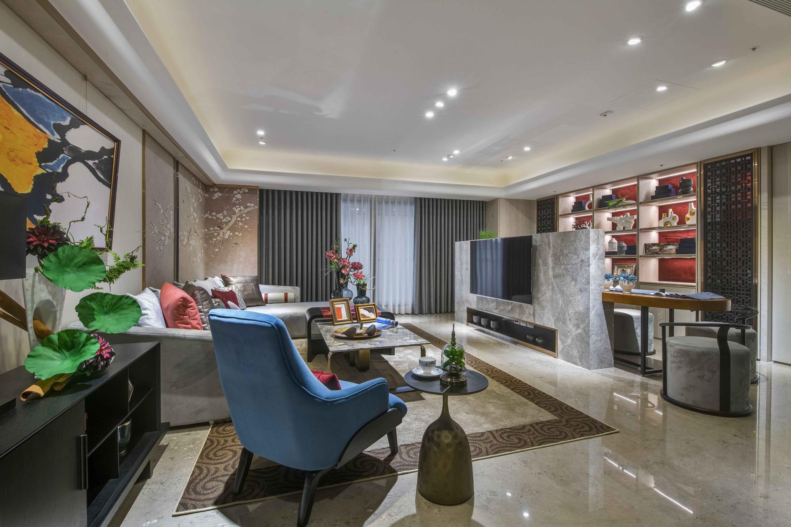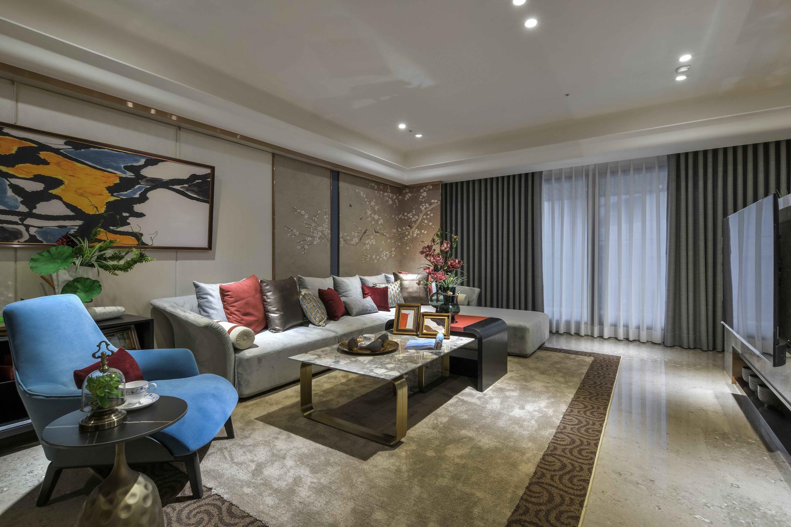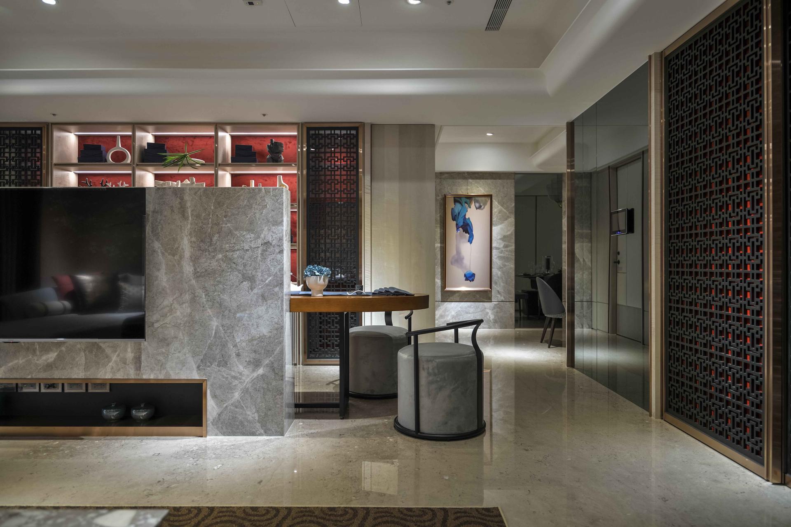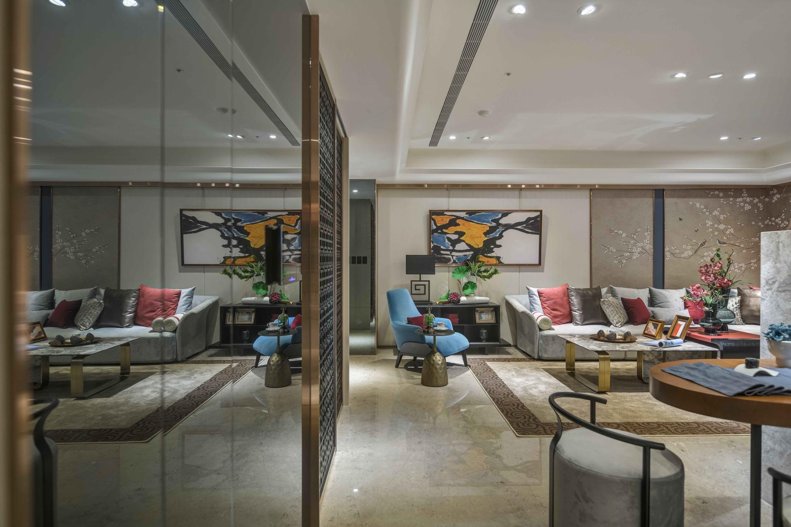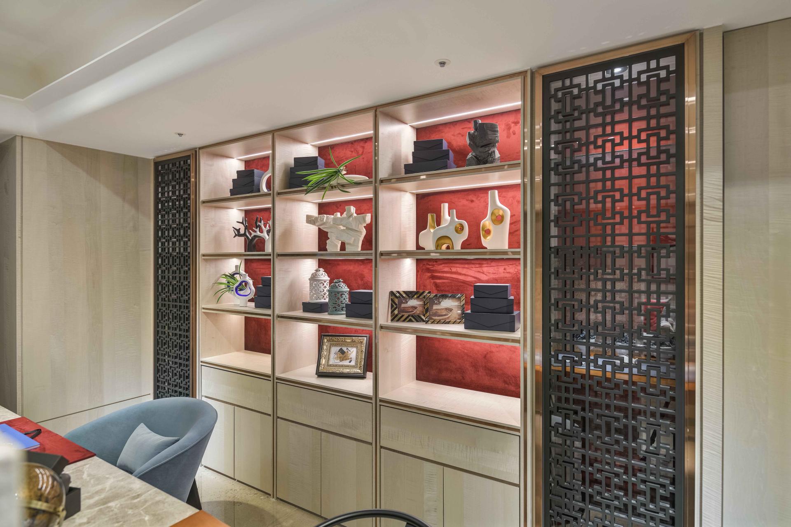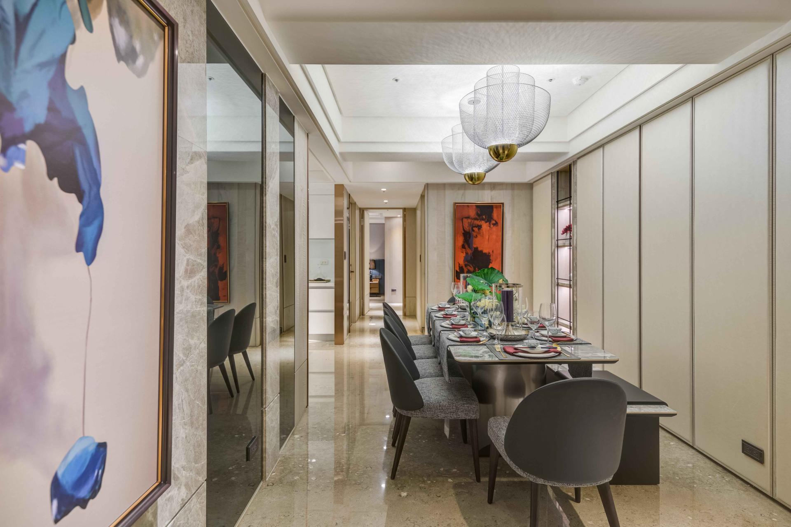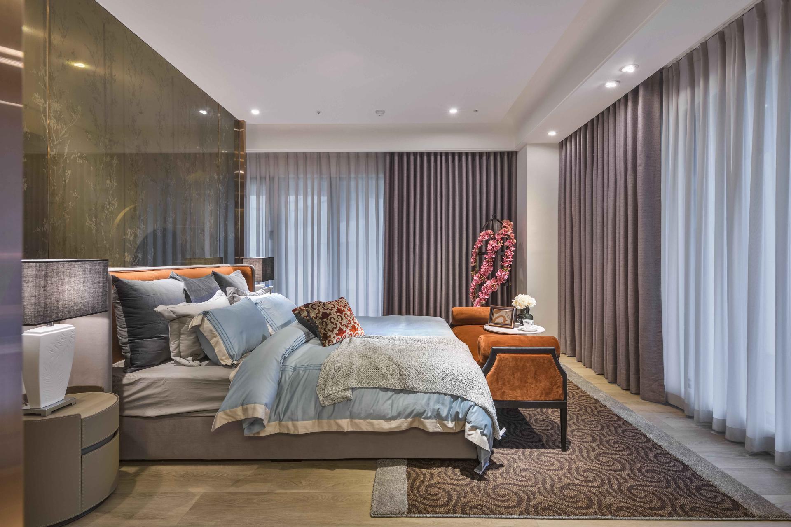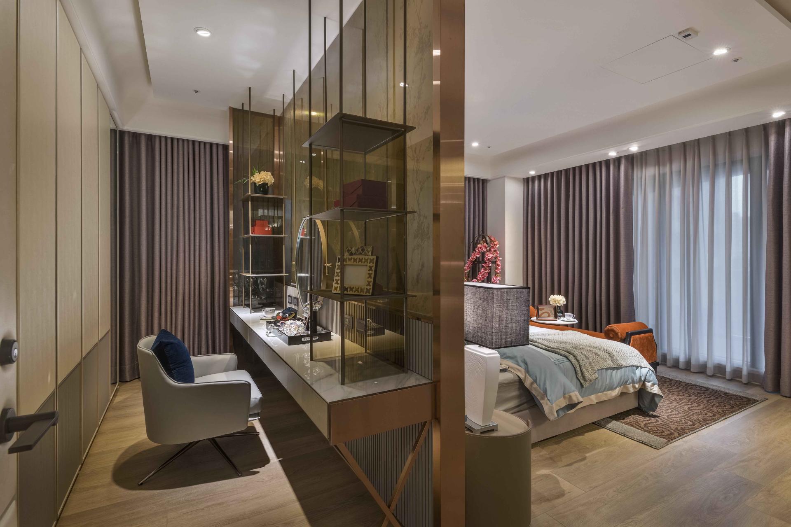2024 | Professional

Colorful・ Beautiful Orient
Entrant Company
CHENG SHENG INTERIOR DESIGN
Category
Interior Design - Residential
Client's Name
Private Client
Country / Region
Taiwan
This project is a single-story residence plan. At the preliminary stage, the project layout and lines of movement are rearranged on-site.
In line with the natural L shape of the site and to optimize spatial efficiency, the design team opted for a centralized and diagonally connected living room, dining room and kitchen, coupled with exquisite workmanship and differentiated materials combinations, flanked by scenic views every step of the way with excellent linkages. The master bedroom and two guest bedrooms are located on either side of the axis with ordered movement and rest in terms of positioning. The bedrooms are free from mutual interference.
Secondly, the design team adopted materials and color schemes that give the residence style and applied classic Chinese elements: the most stunning focal points lie in the cabinet next to the front door and the large cubbyhole bookcase behind the multifunctional TV pony wall in the living room, all of which are back-dropped by carefully selected luxurious coral red velvety leather. The laser-cut floral patterned black wood lattice structure and titanium metal frame in the foyer serve as dramatic design centerpieces integrating elements of practicality, design taste and installation art. The continuous surfaces behind the sofa adopt an asymmetrical design, with cream colored silk quietly reflecting off dark gold bird and flower-patterned embossed wallpaper.
The dining room and kitchen are close neighbors, with surroundings that adopt marble, gray mirrors and lightwood materials to create dynamic continuous surfaces and the multiple doors to the bedrooms and bathrooms are discreetly concealed among them.
In consideration of the two windows in the master bedroom, a wall for the headboard is specially installed at an appropriate position in the center of the room, providing privacy in obscuring the line of vision from the entrance on the one hand, while the area behind the wall is expanded to include a series of large closets and dressing area functions. The guest bedroom adopts a soft headboard made of gray-blue leather matched with colorful soft decorations and paintings, from which springs a low-key luxury, vintage and culture-rich new Eastern aesthetic.
Credits
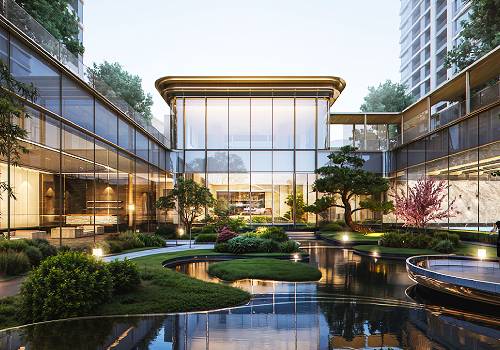
Entrant Company
HZS Design Holding Company Limited
Category
Architectural Design - Public Spaces

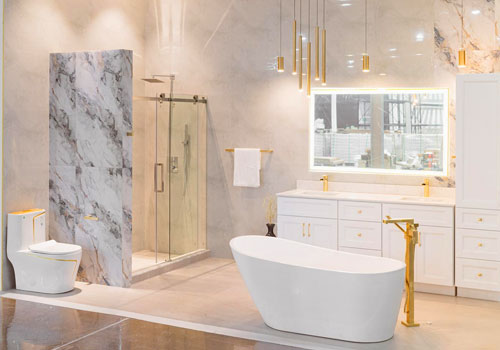
Entrant Company
Hsin Ting Chiu
Category
Interior Design - Showroom / Exhibit

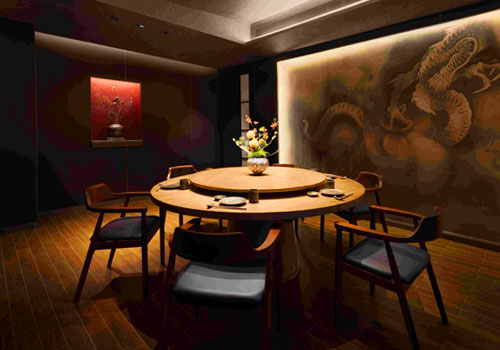
Entrant Company
MCM Design
Category
Interior Design - Restaurants & Café

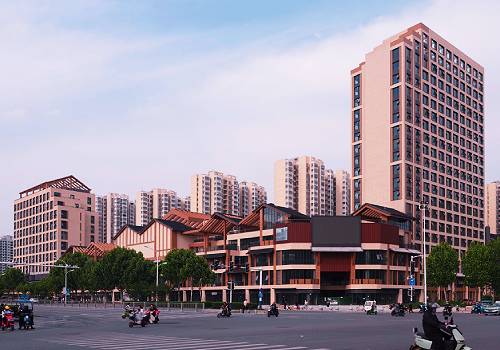
Entrant Company
Chen Li
Category
Architectural Design - Commercial Building

