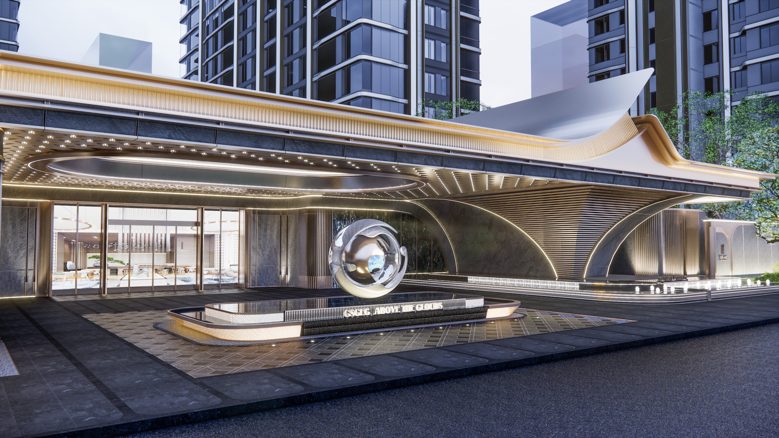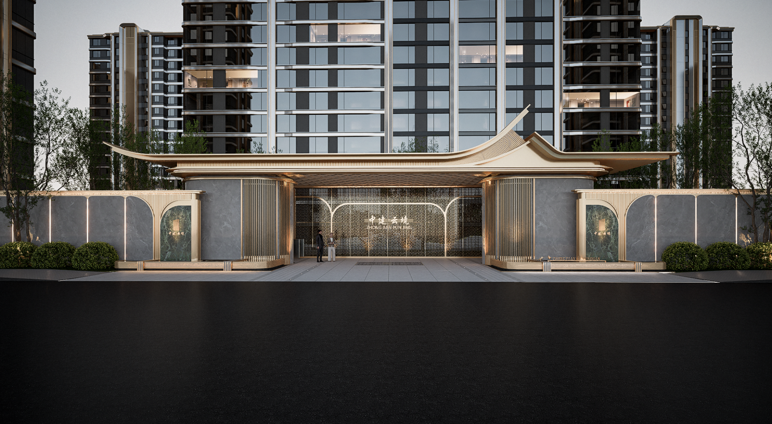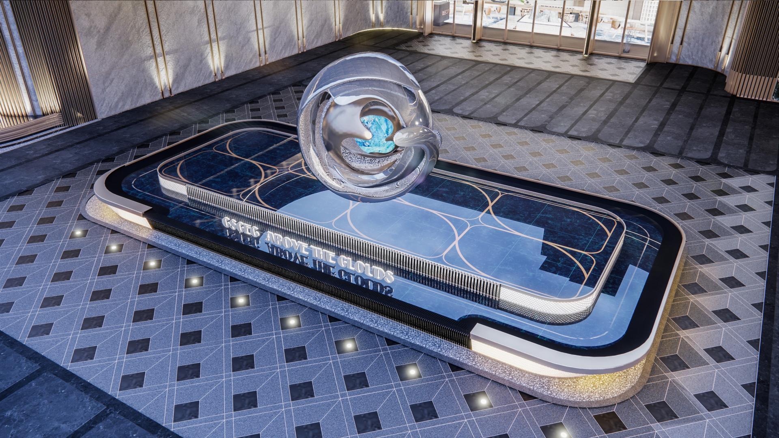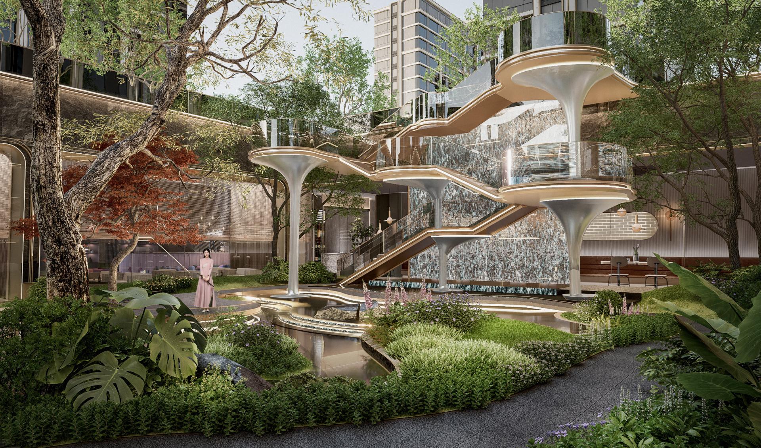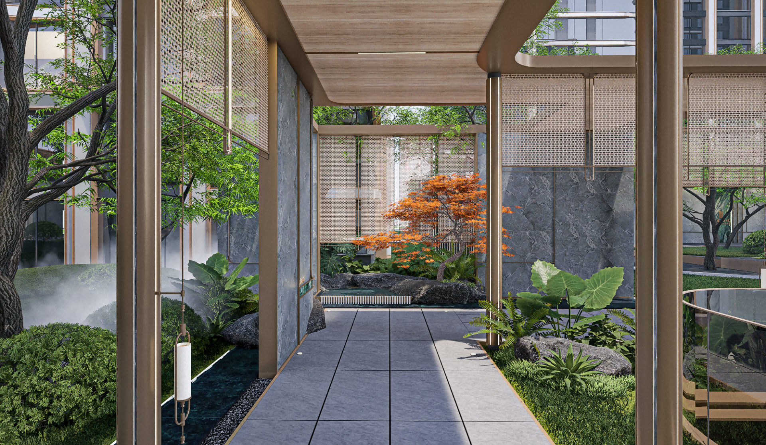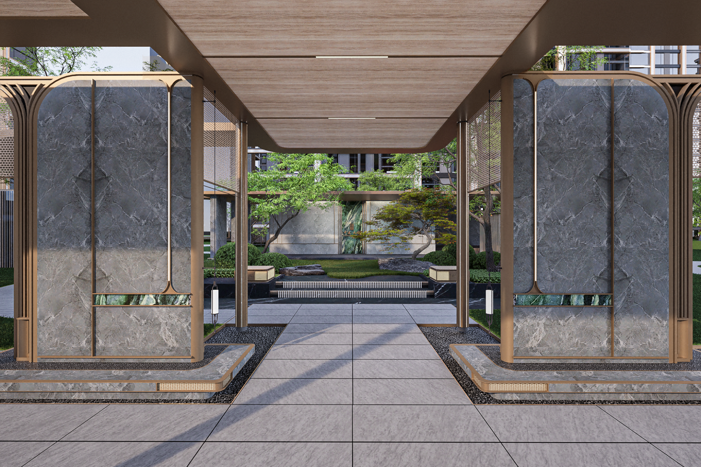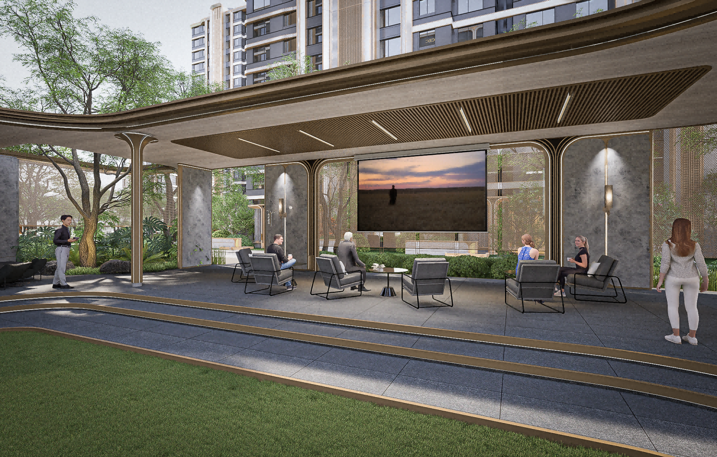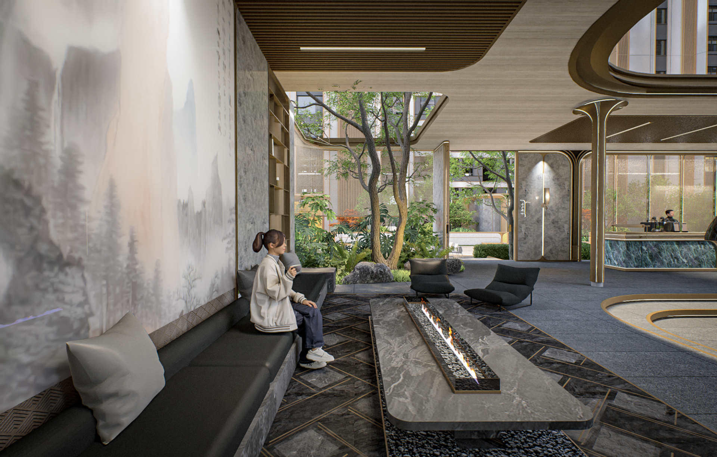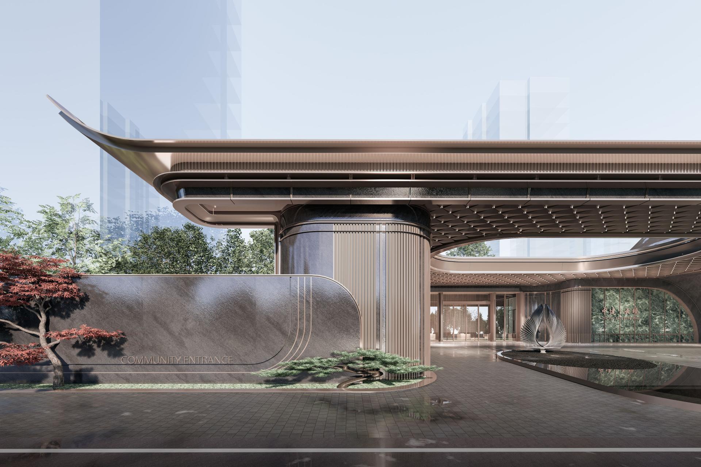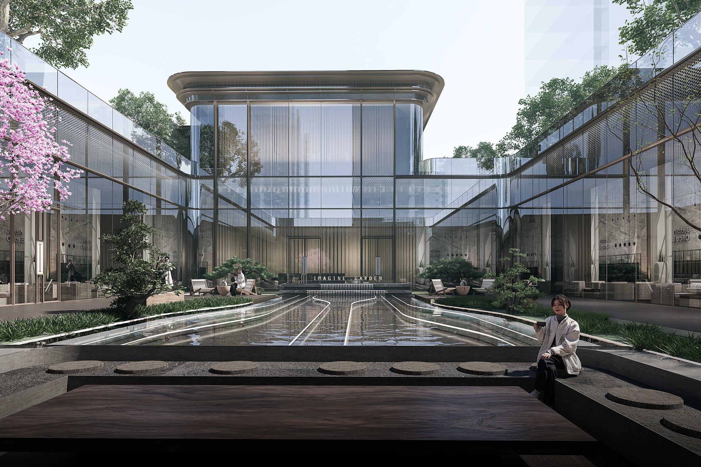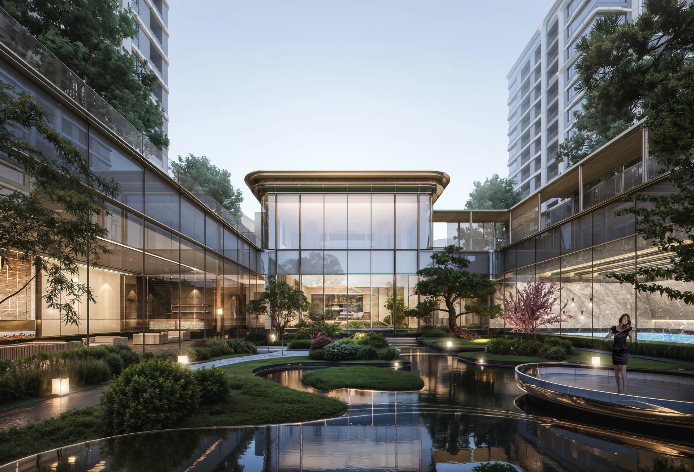2024 | Professional
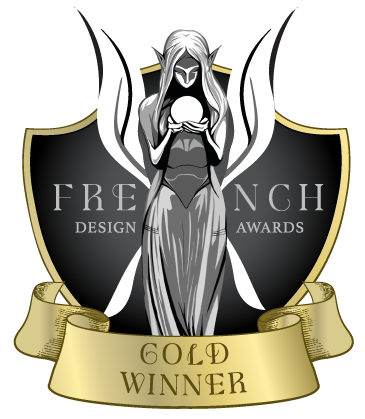
CLOUD MANSION
Entrant Company
HZS Design Holding Company Limited
Category
Architectural Design - Public Spaces
Client's Name
CHINA CONSTRUCTION EIGHTH ENGINEERING DIVISION CO.,LTD.
Country / Region
China
The Cloud Mansion is located in the core area of a mature and high-end residential district in Fengtai, Beijing. It boasts superior natural and transportation conditions, mature supporting facilities, and a strong residential atmosphere. It is a gathering place for the urban elites of Beijing, representing a high-quality social stratum.
The design concept of the Cloud Mansion revolves around "Future Growth," with the external expression being the "Cloud Sail." It symbolizes "leading the future, infinite vitality, continuous growth, and striving upwards," creating a modern technological living experience that encompasses ecological, livable, and futuristic attributes. This building serves as the supporting clubhouse for the community.
The clubhouse is located on the west side of the ceremonial axis, consisting of the community lobby, sunken clubhouse, and entrance landscape. The community lobby is designed to resemble a high-end hotel entrance space, serving as an iconic calling card for the Cloud Mansion. It marks the beginning of a private and wonderful time from the moment one steps into the community.
The community lobby has a street interface width of 46 meters and a height of 10 meters at the top, forming an unusually large-scale community lobby. Inspired by the concept of the "Cloud Sail," the architecture features a floating canopy and rolling aluminum panels to shape the image of the "Cloud Sail," symbolizing the spirit of people's pursuit of freedom and ideals, pushing forward and setting sail.
Adjacent to the community lobby, there is a sunken courtyard measuring 30 by 20 meters, which houses a private clubhouse spanning approximately 1800 square meters. The clubhouse is equipped with facilities such as a swimming pool, a lounge, a gym, and a children's play area, providing residents with a comfortable and convenient social space for enjoying community life.
Adhering to the principles of green environmental protection and sustainable development, the design takes into account the local climate, environment, resources, economy, and culture throughout the entire lifespan of the building. It focuses on ensuring safety, durability, health, comfort, convenience, resource efficiency, and environmental friendliness, incorporating comprehensive technical solutions tailored to the regional characteristics.
Credits
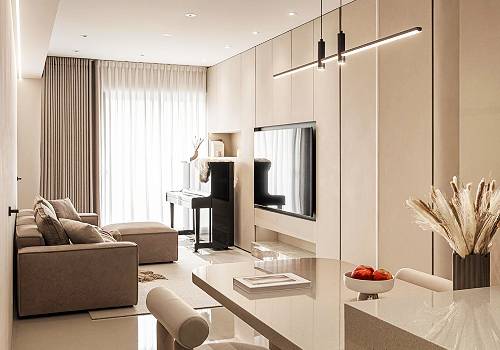
Entrant Company
Daily Build Design Co.,LTD
Category
Interior Design - Residential


Entrant Company
HP Inc.
Category
Product Design - Audio & Video Devices

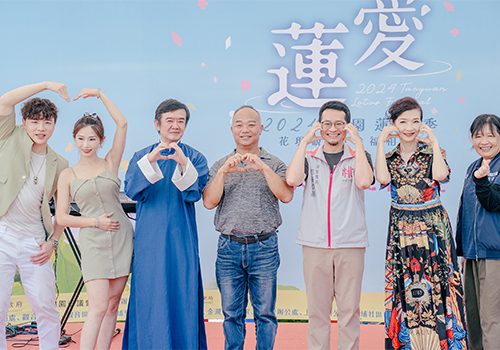
Entrant Company
Department of Agriculture, Taoyuan, CHINA TELEVISION COMPANY
Category
Conceptual Design - Exhibition & Events

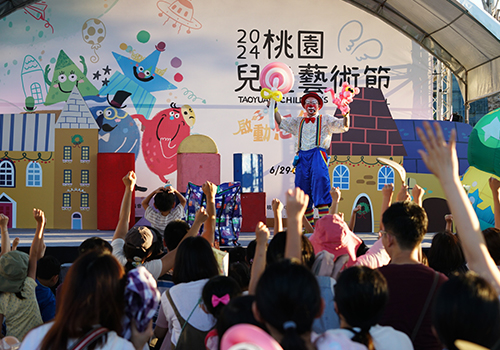
Entrant Company
Department of Cultural Affairs, Taoyuan
Category
Conceptual Design - Exhibition & Events

