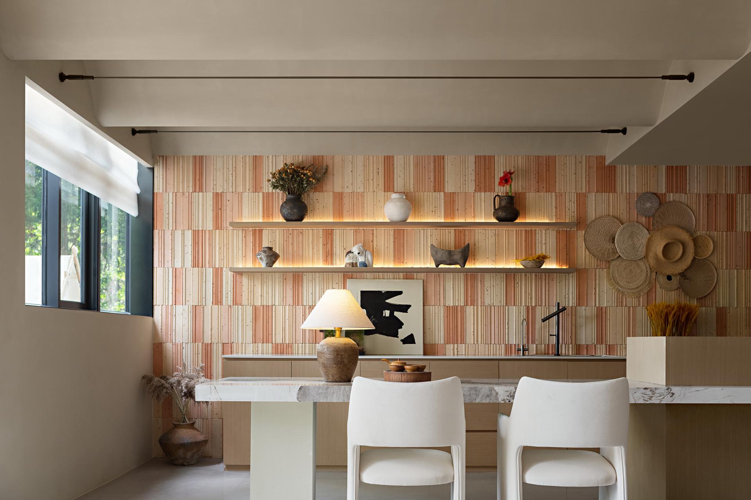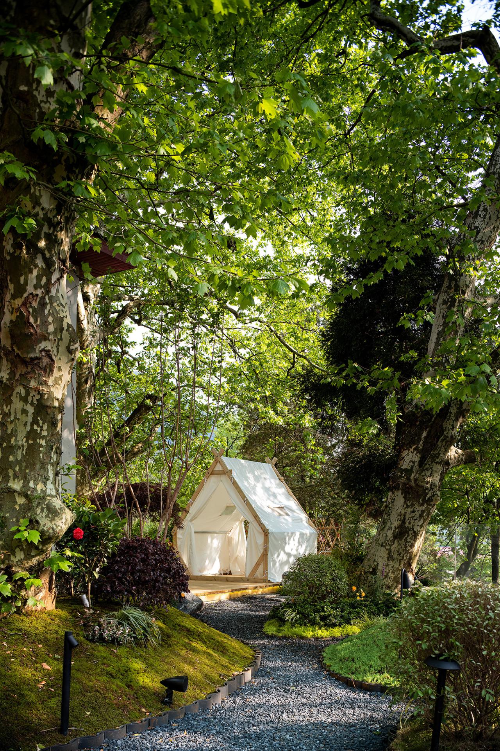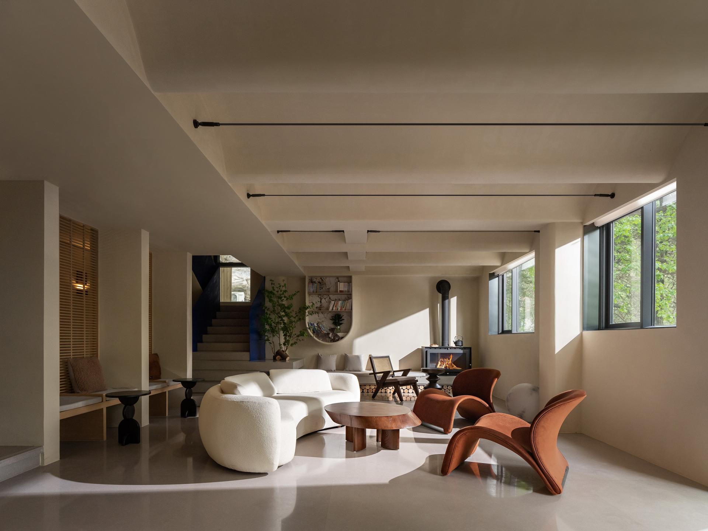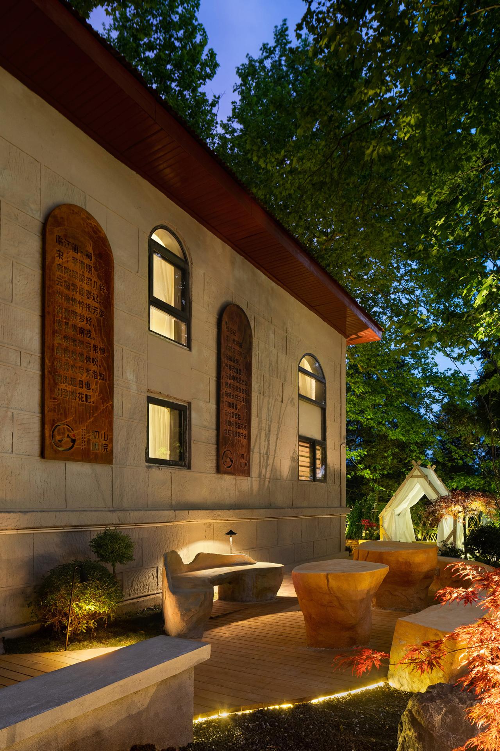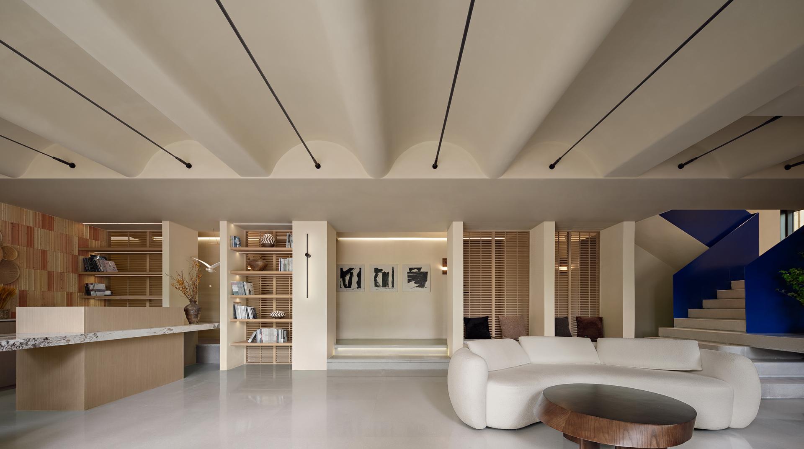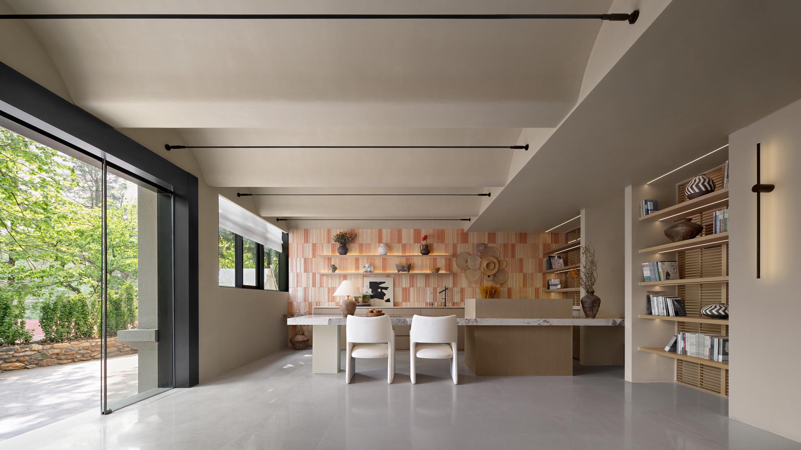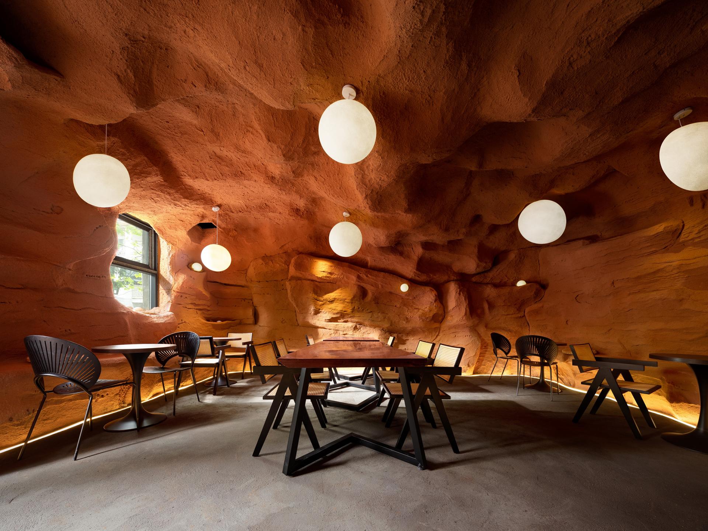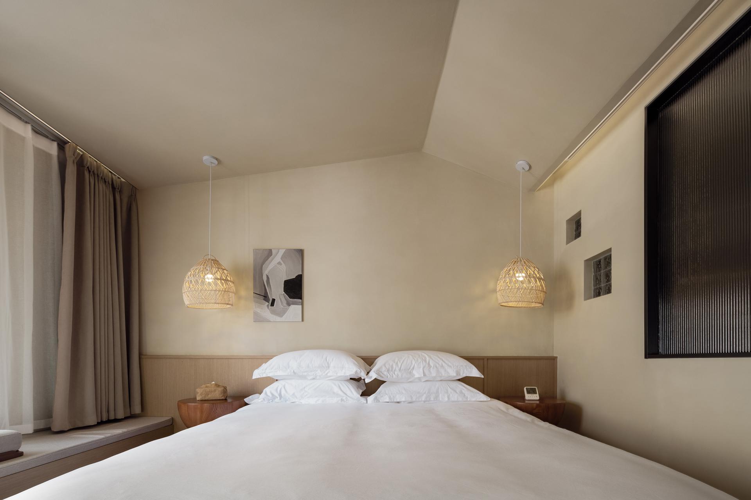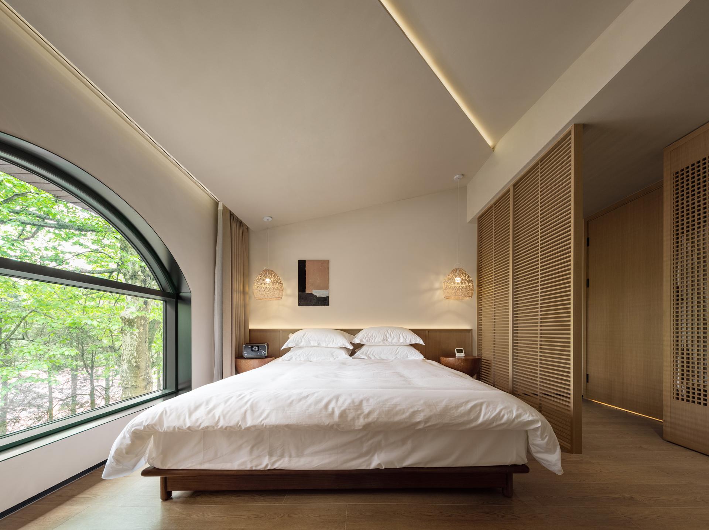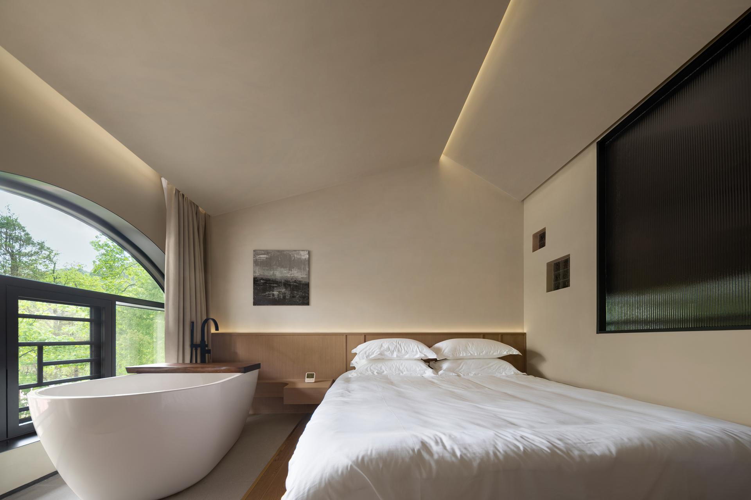2024 | Professional

Chuqing Mountain Courtyard Homestay
Entrant Company
Taigorge Design
Category
Interior Design - Home Stay / AirBnb
Client's Name
Country / Region
China
This project is an old building left over from the Republic of China period, with the main building originally the site of an old English church, built in 1900, after a hundred years of historical sedimentation.
Due to the owner's renovation requiring approval from government departments and cultural relics protection units, it is allowed to retain the historical significance of the cultural building, restore and innovate the exterior of the building, enhance the building's quality and infrastructure, and create a specific scenario-based B&B experience under the background of the Republic of China period.
The background wall of the service counter is subtly simple yet vibrant with three or four handcrafted wicker decorations, old pottery jars as ornaments, showcasing craftsmanship in every corner, the color-layered brick wall revealing its personality amidst the modest and understated arrangements.
Rhythmic extension of the wooden lattice background cabinet, dividing the space with a virtual sway, the clear and refreshing feeling of pottery jars and books emerges in both indoor and outdoor spaces, exuding a unique texture with the flow of light and shade, enriching the spatial experience.
Modern and simple sofas, sturdy and stylish coffee tables, antique wooden chairs neatly distributed along the circulation path, complemented by some green plants, collectively creating a blend of ease and artistic charm.
The sunken area of the annex is the transition point of dining consciousness, with a round chandelier creating a cyclical landscape in the cave-like dining room. The unpolished rough textures, the collision between new and old expressions, the use of natural materials such as stone and rammed earth, are to respect the local natural ecosystem and sustainable concept of biodiversity.
Faced with the irregular layout of the space, the designer redefines the visual space size with wooden screens. The wooden grilles sculpt the remaining walls into geometric forms, optimizing the spatial structure while transforming into cabinet doors, artistically decorating the aesthetic perspective, allowing light and shadow to move freely.
Credits
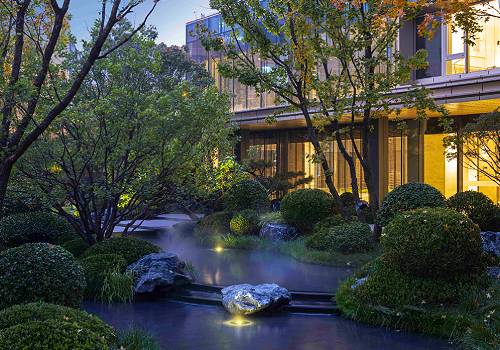
Entrant Company
HZS Design Holding Company Limited
Category
Architectural Design - Landscaping

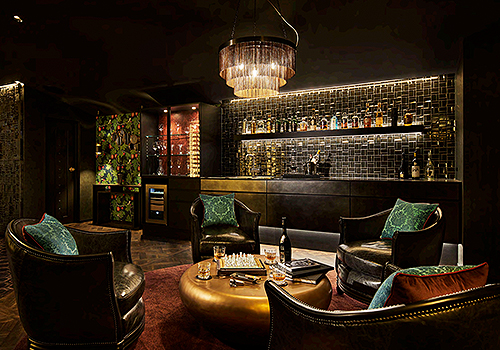
Entrant Company
RON DESIGN
Category
Interior Design - Residential

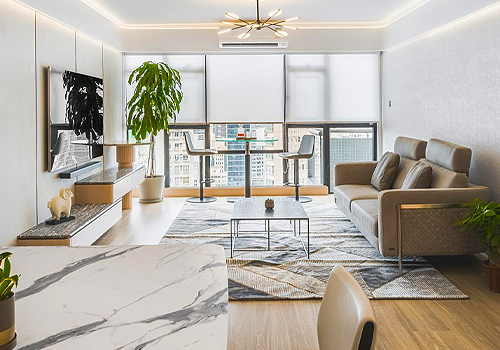
Entrant Company
Tade Design Group Limited
Category
Interior Design - Residential


Entrant Company
Hangzhou Shuo Ao Apparel Co., Ltd
Category
Product Design - Fashion

