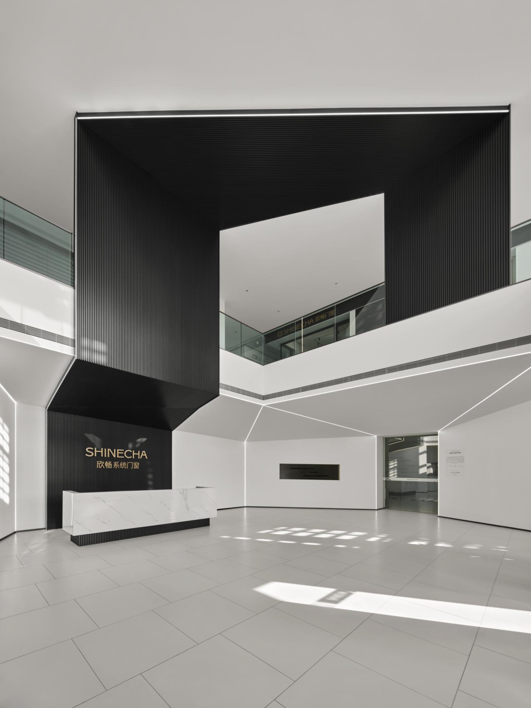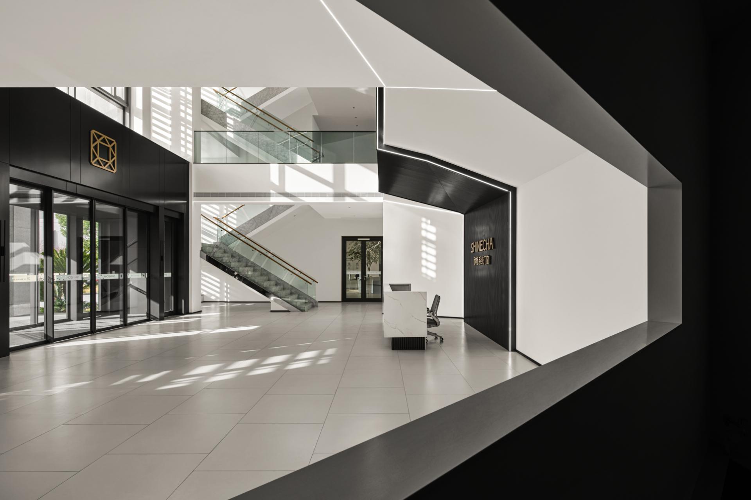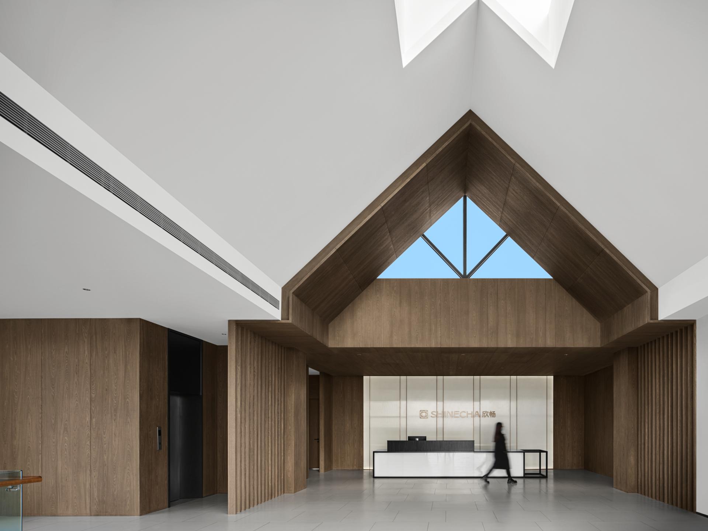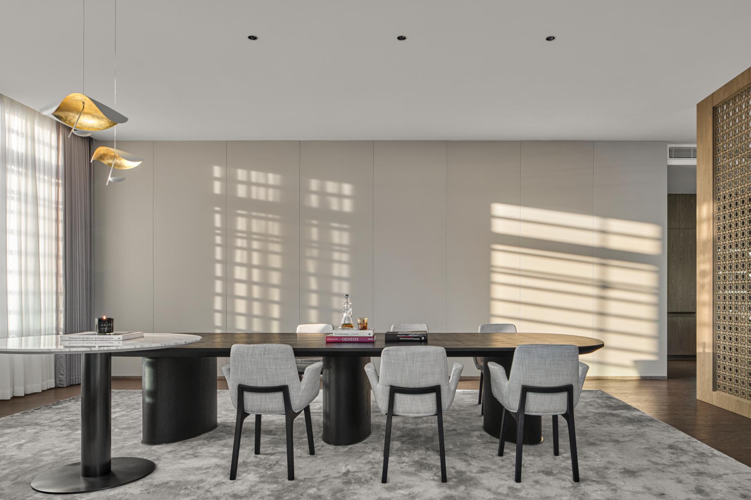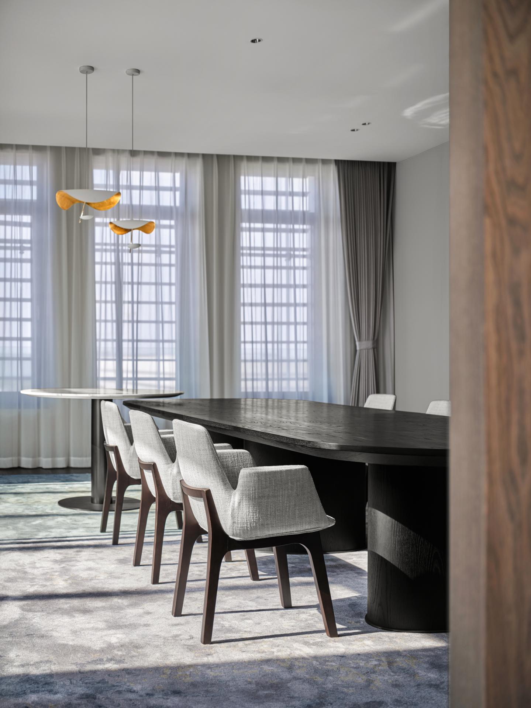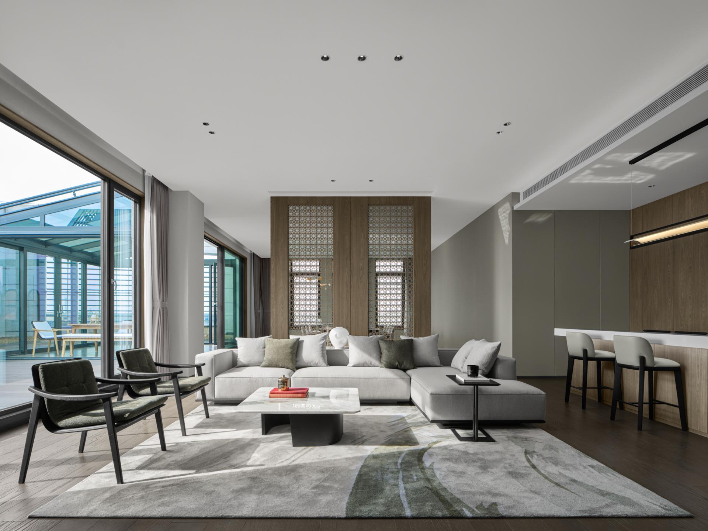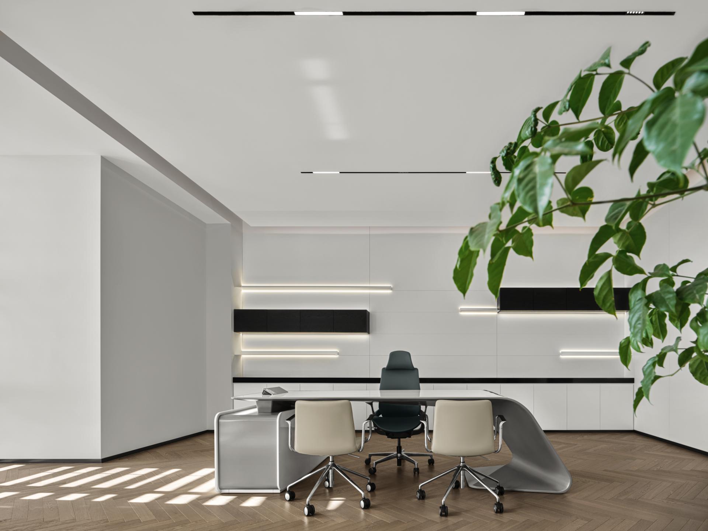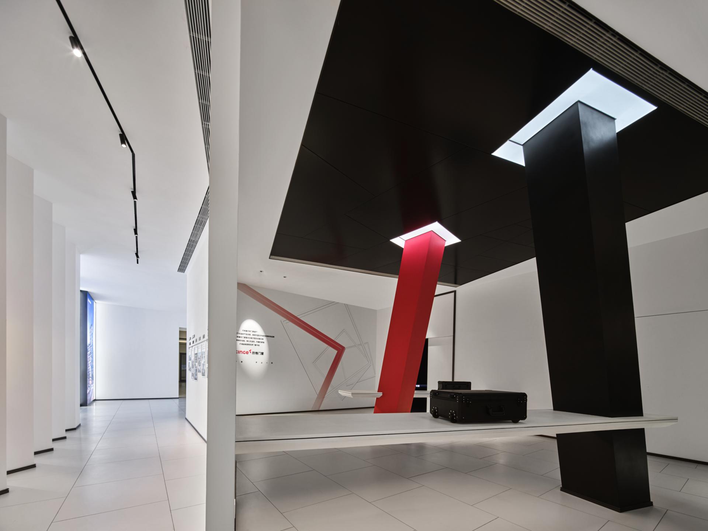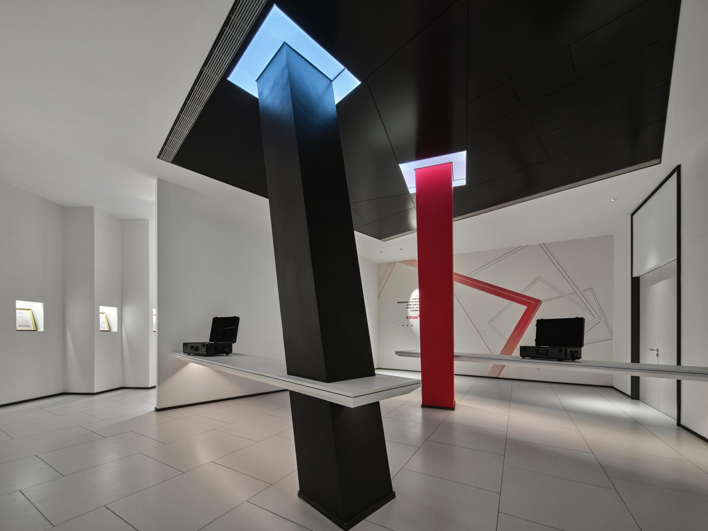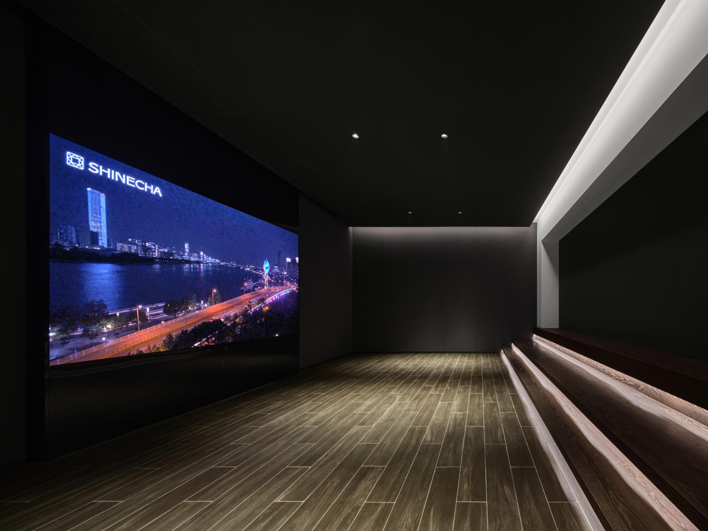2024 | Professional
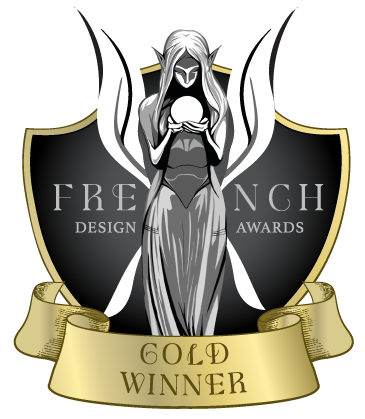
The Head Office of Shinecha Windows and Doors
Entrant Company
Shanghai Wei Design Co..Ltd
Category
Interior Design - Office
Client's Name
Country / Region
China
The head office of this door and window company has been interiorly designed with a deep understanding of the owner's requirements for the space: neat and visually appealing, with corners and technological content. These elements are reduced to the core part of the design thought and are reflected in every detail of the space. The color black, which represents the brand, is extensively used in the design work, along with white, to underline the overall color tone and create the desired ambiance. The ground floor mezzanine is perceived immensely open and grand, which not only accents the visual hierarchy of the space, but also symbolizes the company’s wide open vision and ambition. The huge ornament in the Chinese character “door” extending to the ceiling on the ground floor pays a tribute to the company's primary operation, while serving as a focal point in the spacious area to enhance space identity and visual impact. Additionally, broken lines extracted from the company logo elements are widely used across the space, including the linear design elements such as linear light strips. These straight lines, along with the geometric and uncluttered features, reinforce the modern and technological ambience of the interior space. On the fourth floor, the designer has respected the original building structure by retaining the skylight and side windows instead of covering or replacing them. This not only honors the original features of the building, but also enhances the space expansiveness and ventilation through natural lighting. The wood veneer finish with its natural grain and warm texture adds a touch of visual warmth and accents the reception function of the space.
Credits
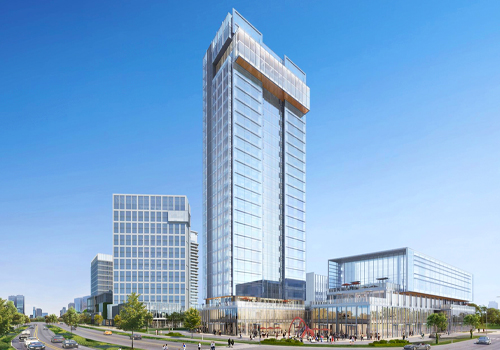
Entrant Company
NI-T
Category
Architectural Design - Commercial Building

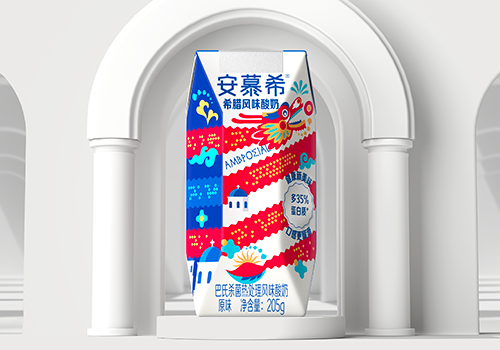
Entrant Company
Shenzhen Tigerpan Design Co., Ltd
Category
Packaging Design - Limited Edition

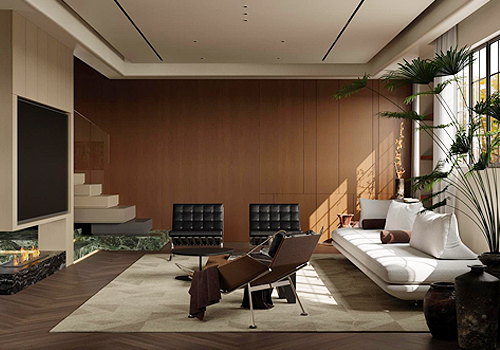
Entrant Company
TIANYU DESIGN
Category
Interior Design - Residential

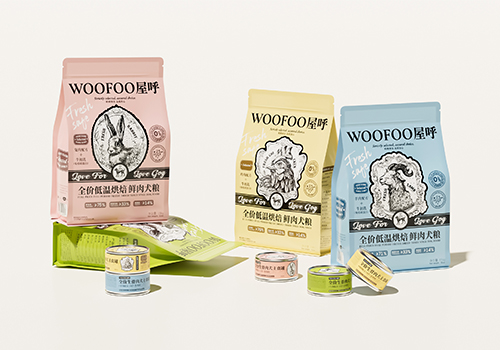
Entrant Company
Guangzhou Sleepless Tiger Technology Co., Ltd
Category
Packaging Design - Pet Treats & Snacks

