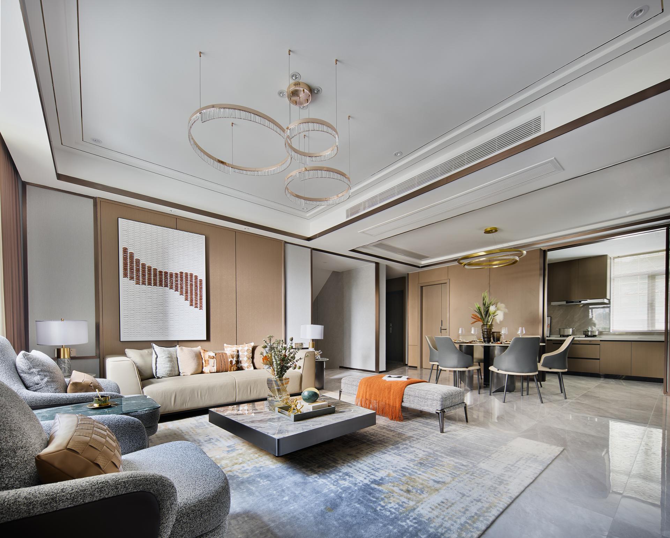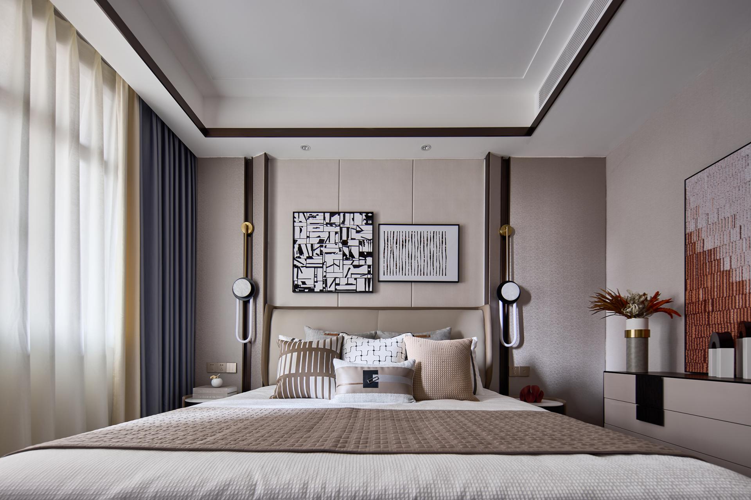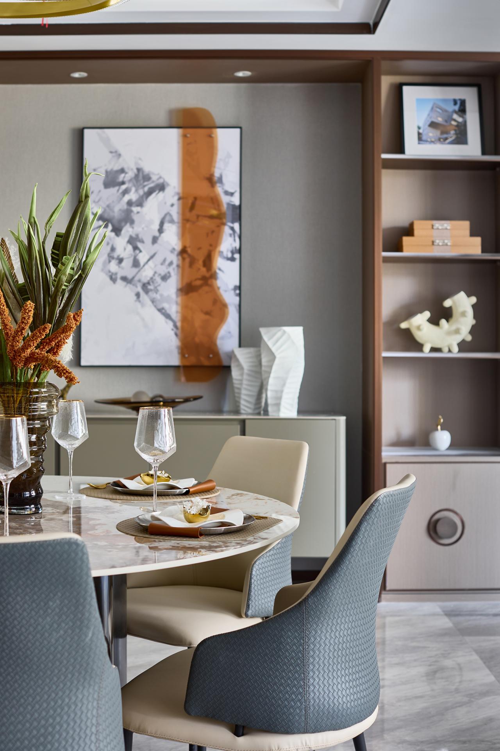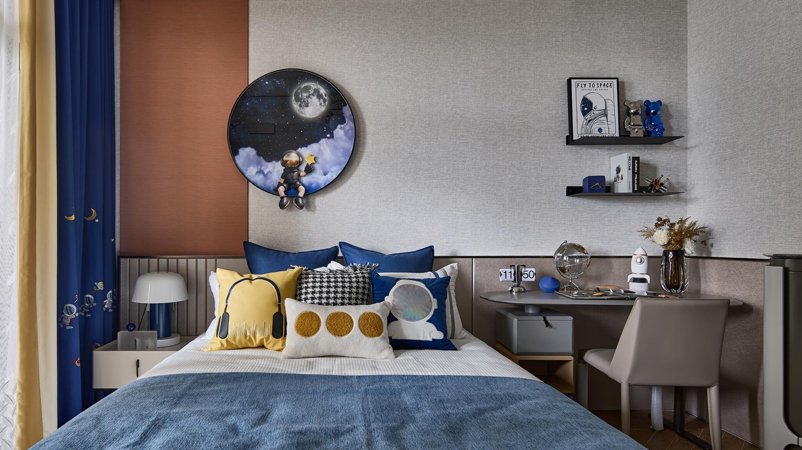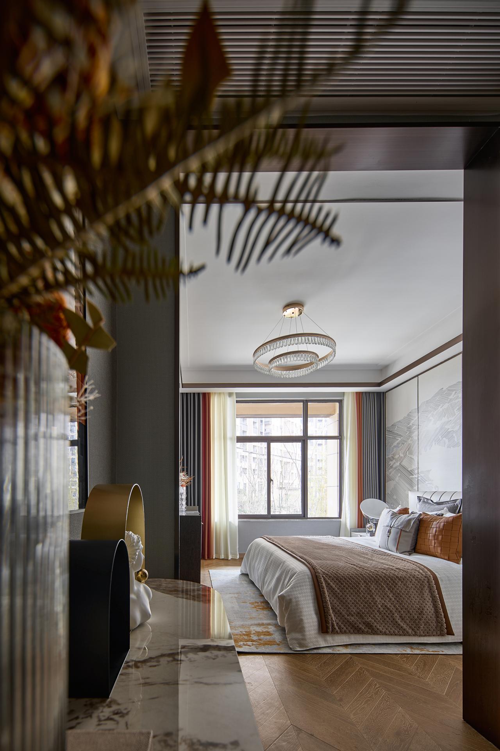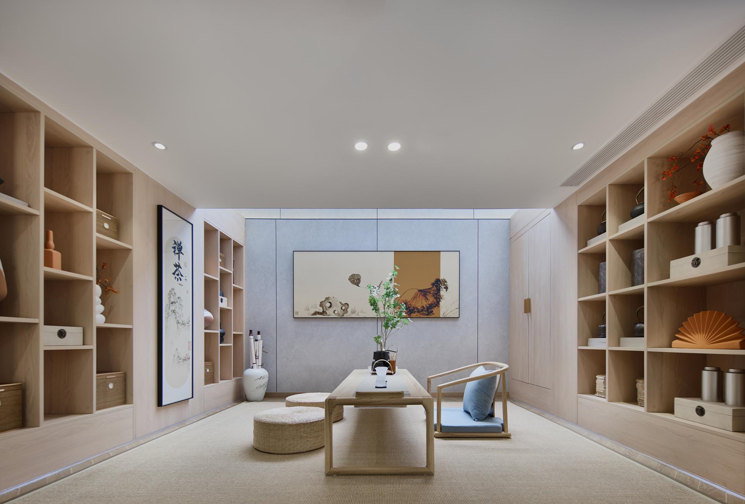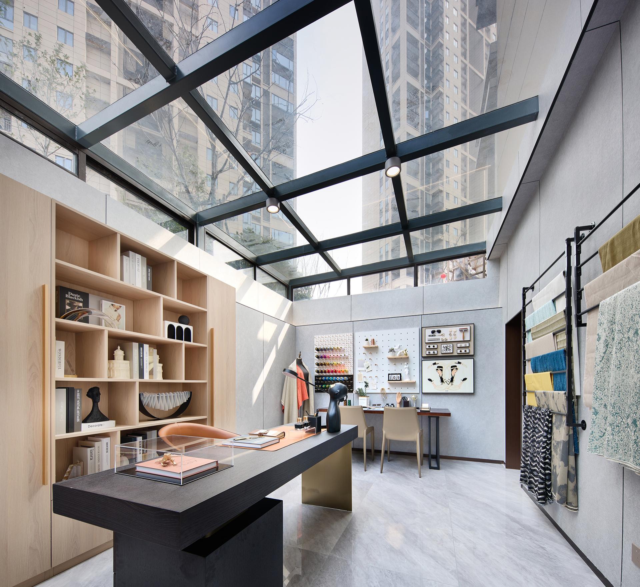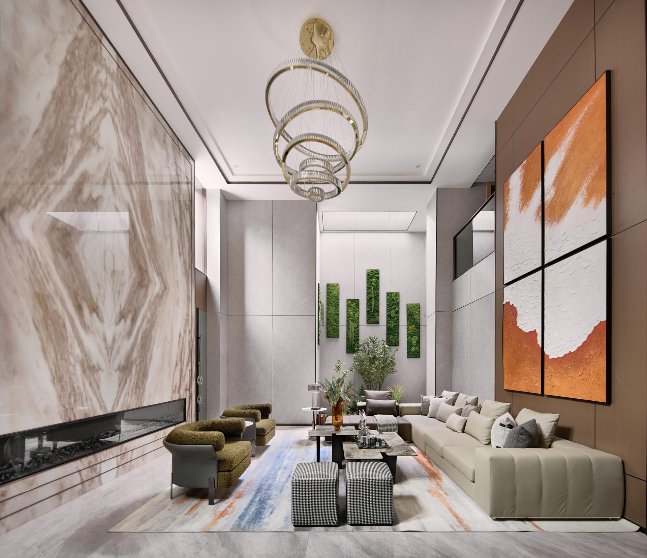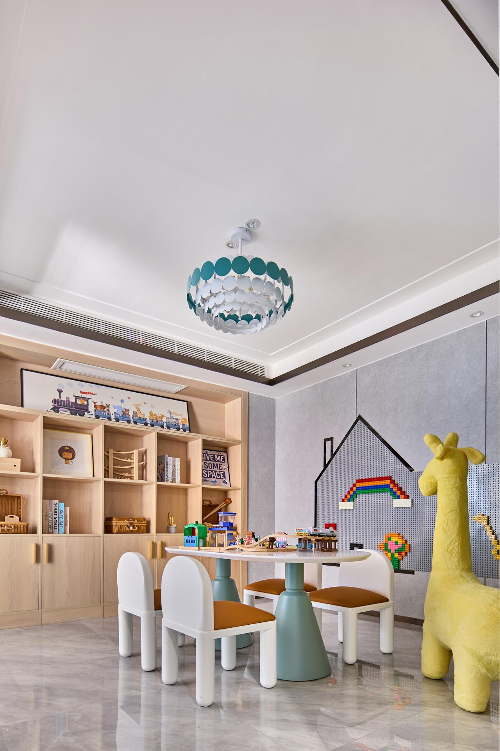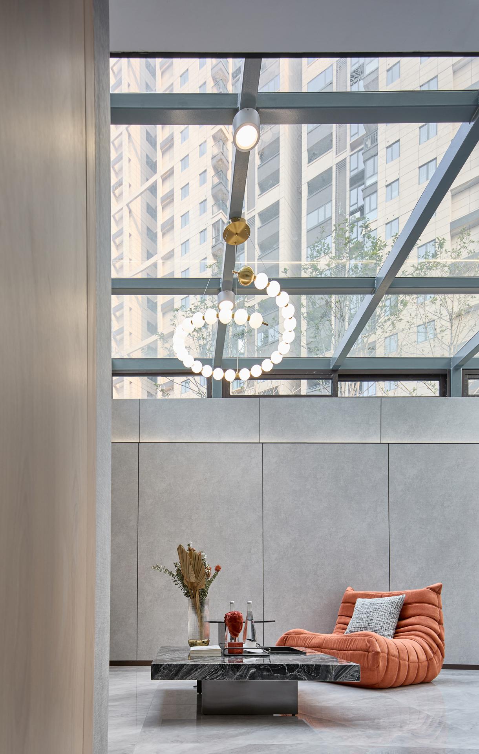2024 | Professional

Junyu Mansion
Entrant Company
October Design
Category
Interior Design - Residential
Client's Name
Ningxiang Taichang Real Estate Development Co., Ltd
Country / Region
China
By integrating traditional square and circular concepts into modern design language, the designer draws inspiration from Emerson's notion of "the joy of life," infusing stability into the square spaces and weaving a rounded form to craft the texture of living, creating an ideal dwelling where one finds delight.
The layout of the ground floor fosters interaction between the living room, dining area, and kitchen with its spacious design, ensuring overall space integrity and fluidity. Skillfully using ceiling light pools to delineate functional areas, the design unfolds a unique charm through overlapping multiple living scenarios. With a color scheme of wood and gray as the base, square coffee tables complement circular dining tables under the ring-shaped ceiling lights, creating a space that exudes a stable yet lively layering and distinctive features.
The exquisite and beautiful main bedroom entrance ensures both the space's privacy and elevates the overall lifestyle ambiance of the second floor. Upon the gentle floor, the leather headboard stands orderly against an abstract background, where strokes become wings illuminated by golden night lamps, initiating conversations between objects and individuals, drifting into dreams.
Each of the two children's rooms has its own unique characteristics, tailored to their personalities. The boy's room is themed around space exploration, using low-saturation colors to exude a cool yet cozy ambiance; the girl's room, on the other hand, features pink as the primary color, bright and elegant. Cartoon wall hangings and cute dolls placed on bedside tables add vitality and fun to the space with their dynamic shapes.
Taking into account the habits and physical needs of the elderly, the parents' room is located on the ground floor, arranged in a more serene and refined manner, showcasing an elegant and gentle texture.
Continuing the spatial theme, the children's play area presents a rich palette of colors, crafting a playful world for kids.
The underground second floor comprises a reception room, a chess room, and a wine bar. The double-height ceilings and oversized artistic chandeliers reveal the spatial layout, while the split art pieces behind the sofa highlight the homeowner's exquisite taste.
Credits
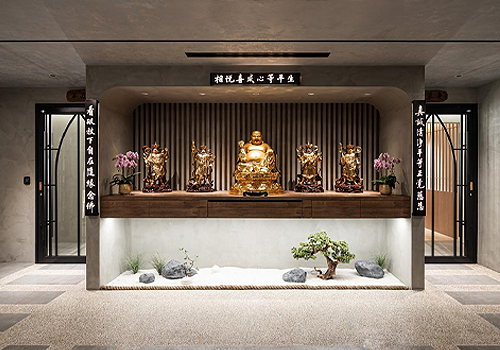
Entrant Company
Qu Space Design
Category
Interior Design - Religious, Symbolic & Spiritual Buildings / Monuments

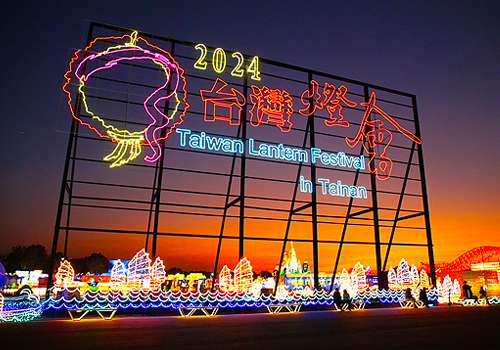
Entrant Company
Alchelight Lighting Design Co., Ltd.
Category
Conceptual Design - Exhibition & Events

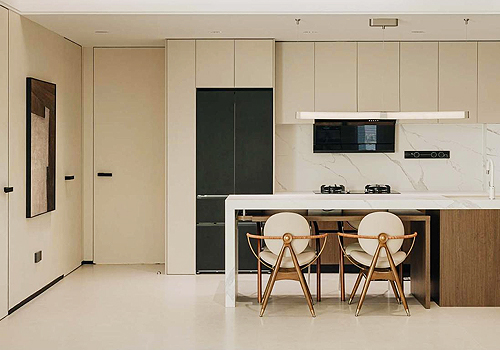
Entrant Company
CX Design
Category
Interior Design - Residential

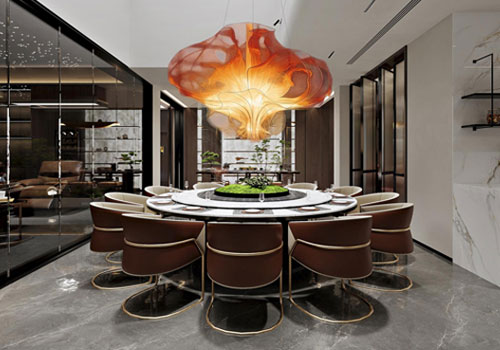
Entrant Company
Yantai Ruyi Design Decoration Co., Ltd.
Category
Interior Design - Residential

