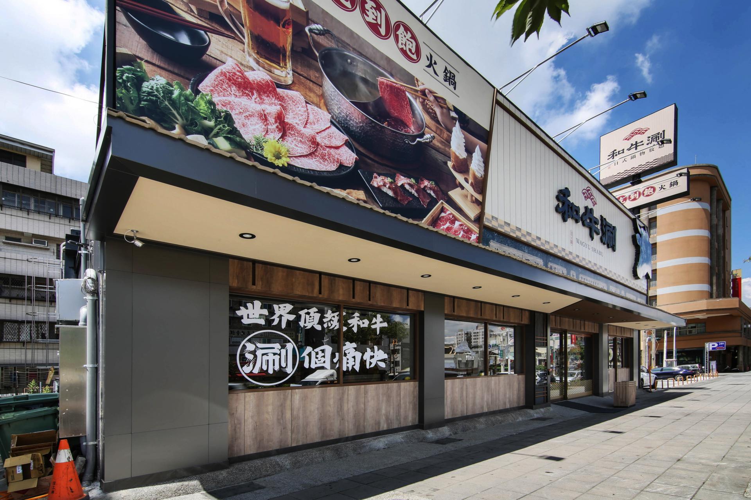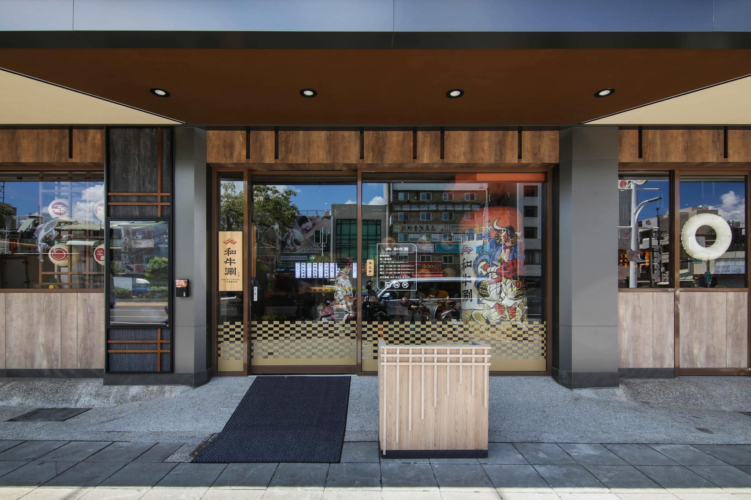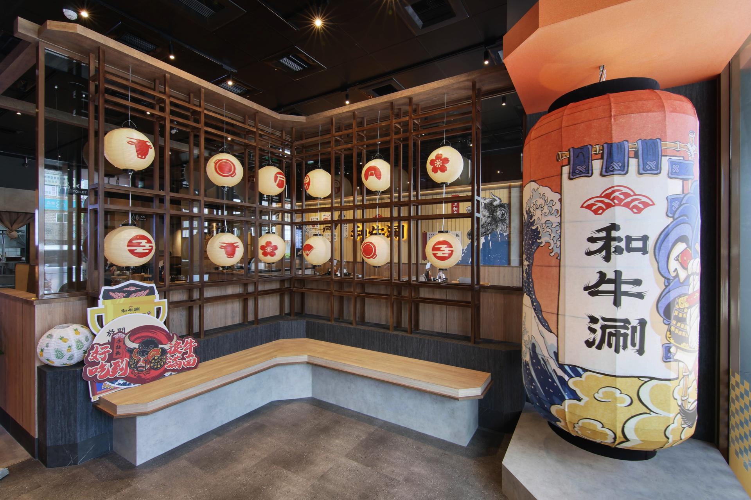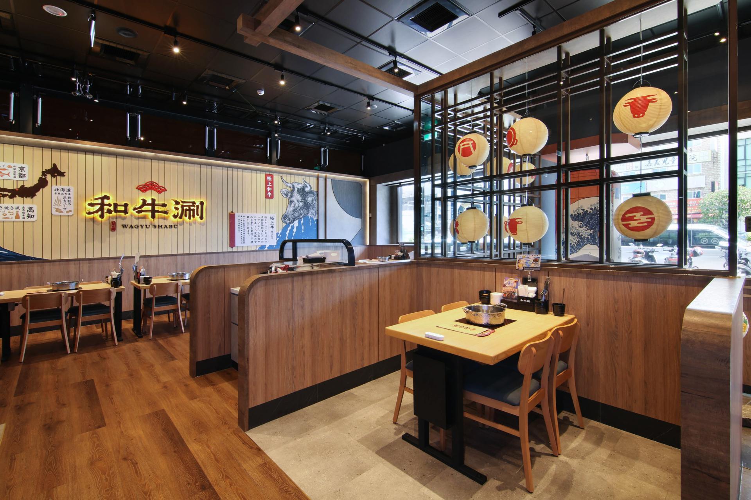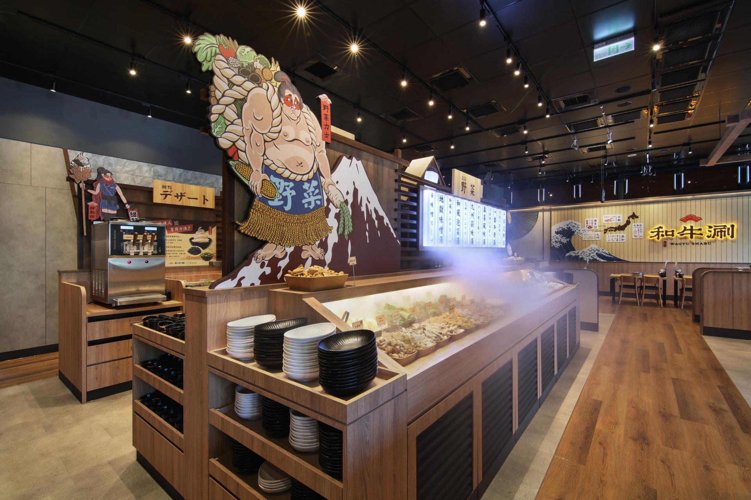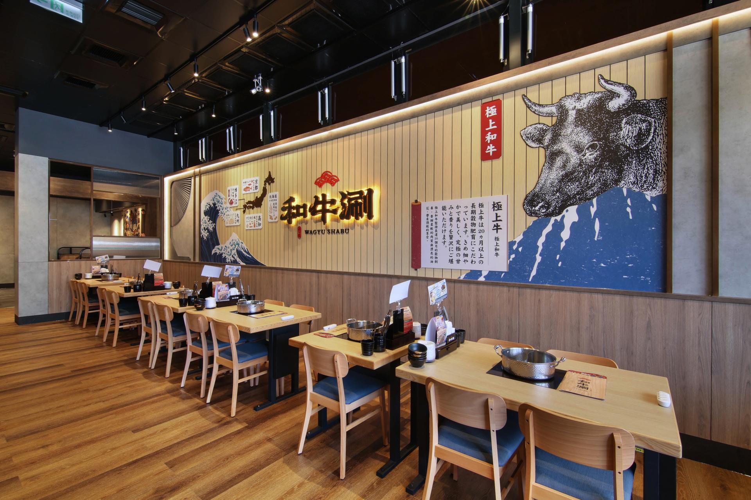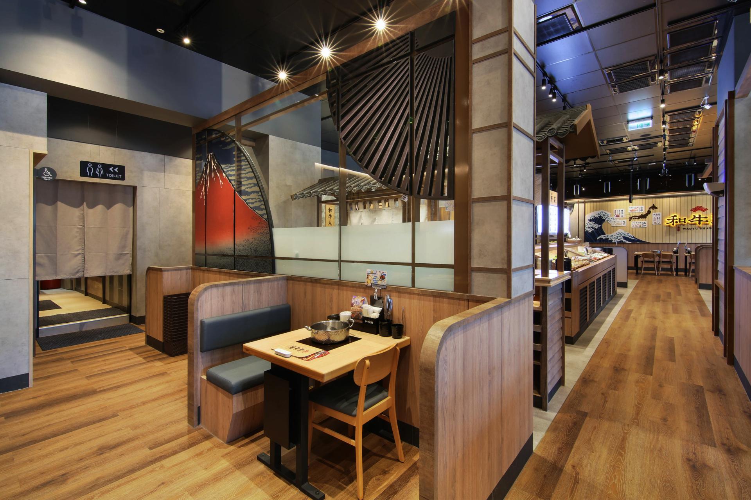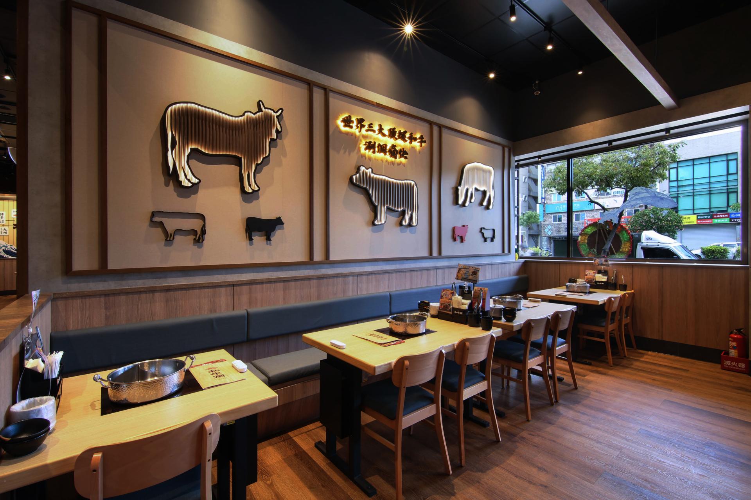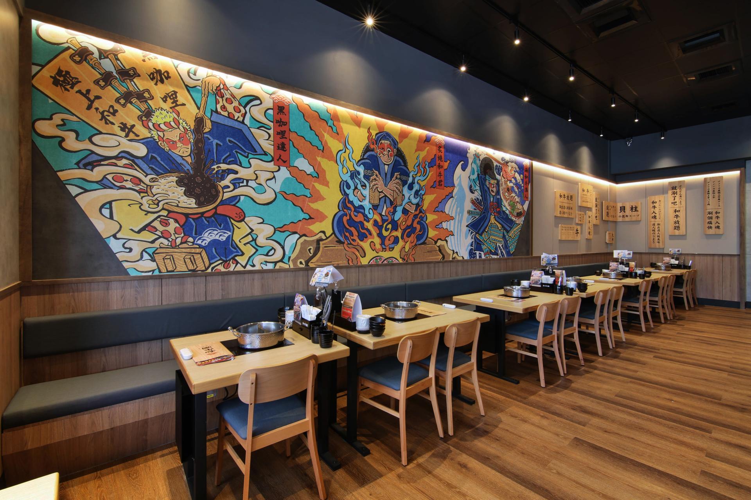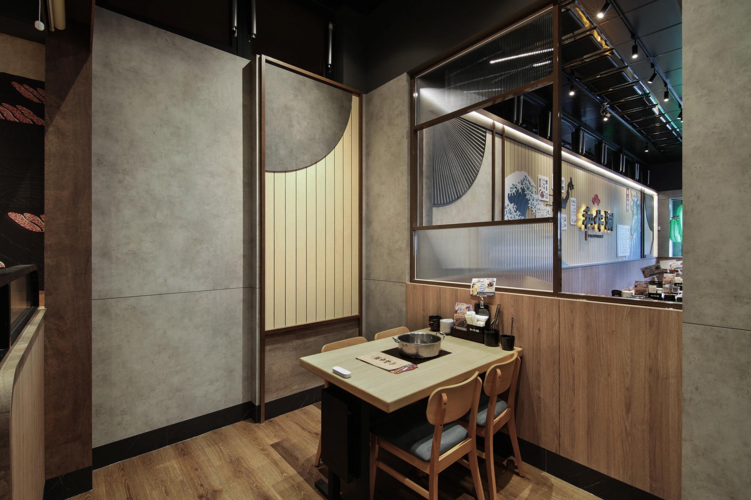2024 | Professional
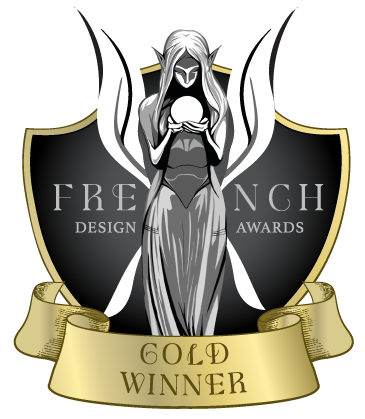
WAGYU SHABU
Entrant Company
FK Create Space Design Decoration Company
Category
Interior Design - Restaurants & Café
Client's Name
Wowprime Corp. TRUE WOW
Country / Region
China
This project is located at a street corner in Zuoying District, Kaohsiung, Taiwan. The building structure is relatively old, so the plan is to create a visually striking design through various facade treatments. The first floor features a flowing light strip integrated with the brand’s materials to enhance its visibility, aiming to capture the attention of both vehicle and pedestrian traffic in a short time.
The brand’s overall design is based on traditional Korean elements, combined with trendy Y2K aesthetics to differentiate it from other Korean brands in the market. To emphasize this new style, colorful titanium-plated panels are incorporated into the design, using rough street textures/tiles typical of traditional Korean streets as a base. The design also integrates angled elements in the lines and shadows of the logo, creating a dynamic space composition.
The seating areas are divided into multiple sections, with high bar tables and tented carriage-inspired structures along the windows and central island, aiming to create visual highlights that attract passersby. Each section will feature detailed brand enhancements, including the COME TRUE WOW main wall, tented carriage designs extending to the ceiling, interpretations of hidden menu boxes, and lines that continue the concept of traveling and taste exploration throughout the space.
The use of colorful titanium-plated panels requires precise color configuration and proportion settings, applied using a computer-controlled paint system. This allows for differentiation in wall and cabinet designs, creating distinct perspectives and experiences. To create more layers within the space, materials with rough textures reminiscent of Korean streets are considered, along with the use of antique mirrors. The natural variation in the mirror’s textures interacts with the surrounding materials, creating a cohesive and powerful overall design.
In the overall design, we established comprehensive material definitions and standards to minimize waste. Any leftover materials from each design phase would be stored in the factory for use in future projects under the same brand. The lighting system would be planned using an LED environmental control system, with energy efficiency and power saving as the primary considerations for ongoing maintenance.
Credits
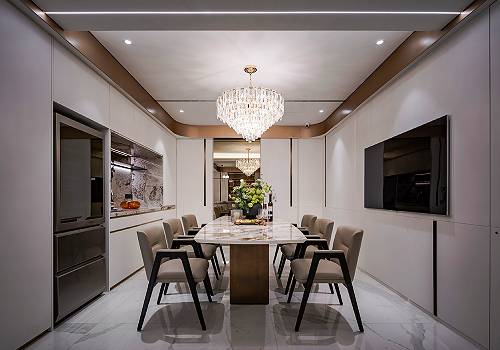
Entrant Company
Zao Yang Interior Design
Category
Interior Design - Living Spaces

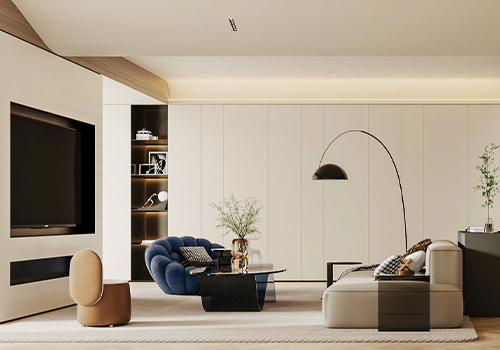
Entrant Company
SHEN ZHEN SHI HAN MO INERIOR DESIGN CO.,LTD
Category
Interior Design - Home Décor

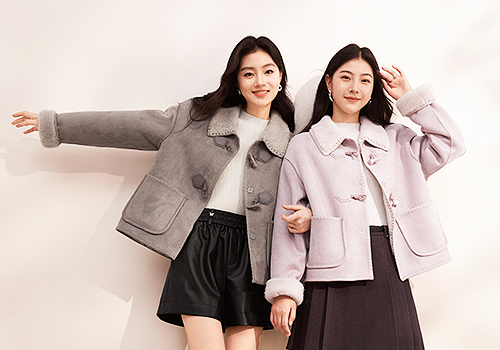
Entrant Company
Hangzhou Shuo Ao Apparel Co., Ltd
Category
Product Design - Fashion

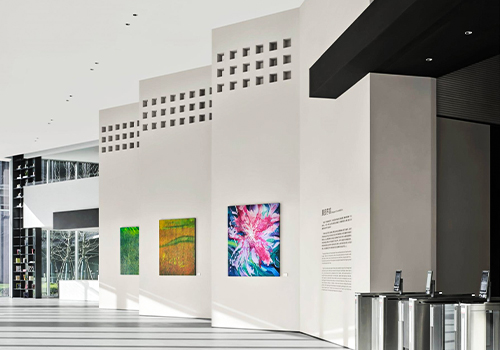
Entrant Company
Shanghai Wei Design Co..Ltd
Category
Interior Design - Office

