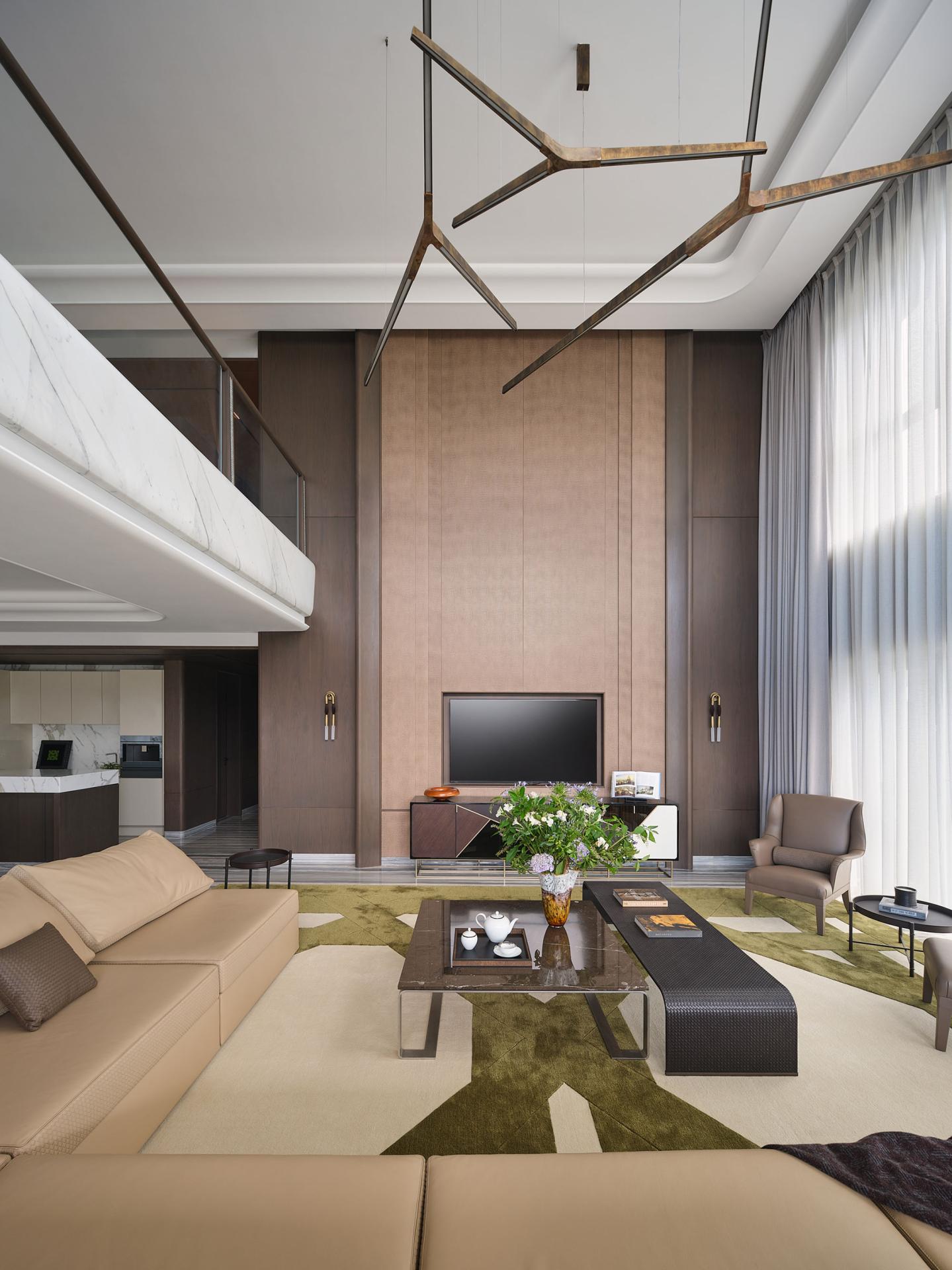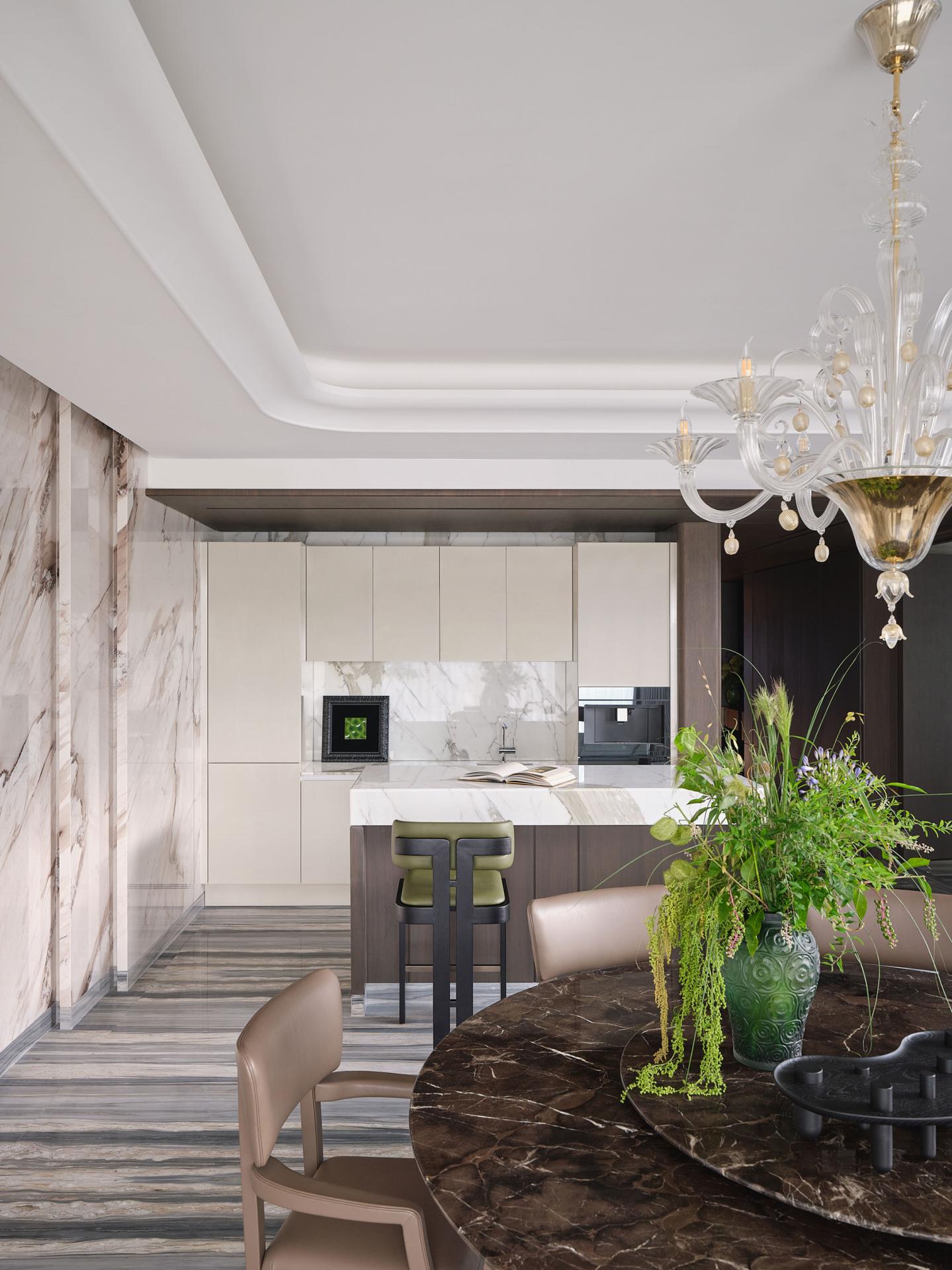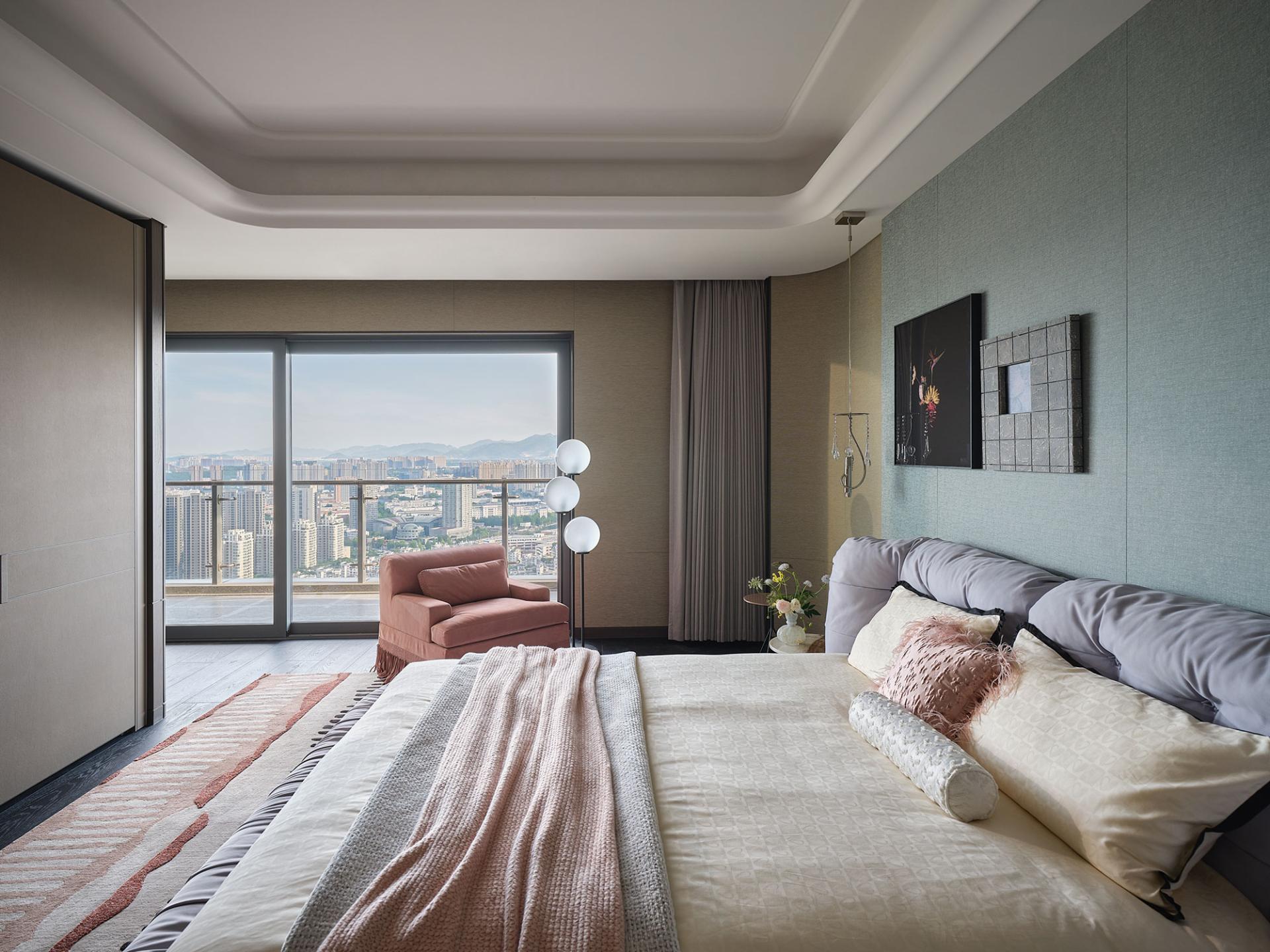2024 | Professional

GINKGO
Entrant Company
V+H DESIGN
Category
Interior Design - Living Spaces
Client's Name
Desheng Land Property Group Co., Ltd.
Country / Region
China
GINKGO is an upscale residential development situated on the former site of the Binjiang Campus of the China Academy of Art in Hangzhou, China. The project has become a new popular residential spot during the Asian Games held in Hangzhou. The apartment complex boasts an overlook of the West Lake cultural site, with an opposite view of Pagoda of Six Harmonies, integrating the local rivers, mountains, towers, bridges, and urban landscapes. It blends the traditional Chinese literati life, advanced technology and the Internet to offer a new lifestyle to contemporary elites in this city.
Ginkgo is renowned for its luxurious decor, spacious rooms, and an international, artistic, and fashionable community atmosphere. The 1,200 square-meter show flat sets itself apart from previous designs by catering to a diverse range of users and embodying a spiritual pursuit. This home design holds profound significance as it reflects the spiritual needs of its residents, capturing their emotions, experiences, and creating an inclusive yet subtle ambiance.
The project boasts a smooth and elegant design, featuring a simple and orderly layout. The first floor offers a stunning 270-degree unobstructed view of the river, with the flowing scenery outside the window providing a peaceful and serene atmosphere that changes with light and shadow. The leisure area connects the bedrooms of the elders and children, providing each family member with their own dedicated space and ensuring that certain privacy needs are properly taken care of. This allows everyone to enjoy their own activity within their boundaries in different areas of the home while also being able to share life with family members.
The duplex apartment spans over an area of 1,200 square meters and comprises of three floors. The first floor is dedicated to living, dining and bedrooms for the elderly and children. The decor is tastefully done with cool stone materials, elegant and warm sofas, and plain curtains that complement each other. The second floor is a space for leisure and entertainment, while the third floor is reserved for master bedroom, featuring a bedroom, study room, and courtyard.
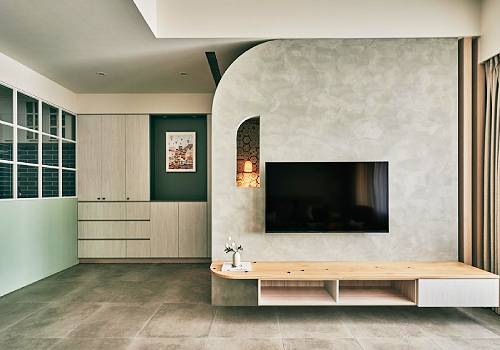
Entrant Company
Yincheng Interior Design
Category
Interior Design - Residential

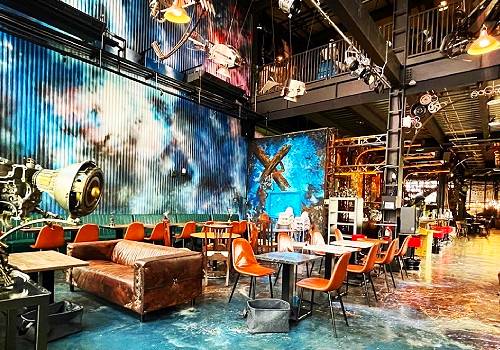
Entrant Company
DA FON ENVIRONMENTAL TECHNOLOGY CO., LTD.
Category
Interior Design - Exhibits, Pavilions & Exhibitions

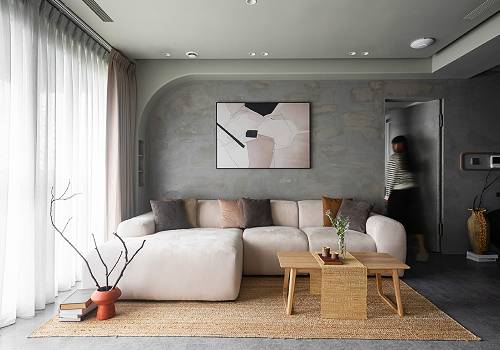
Entrant Company
Weifan Li Interior Design
Category
Interior Design - Residential


Entrant Company
Le Portier Cognac
Category
Packaging Design - Wine, Beer & Liquor


