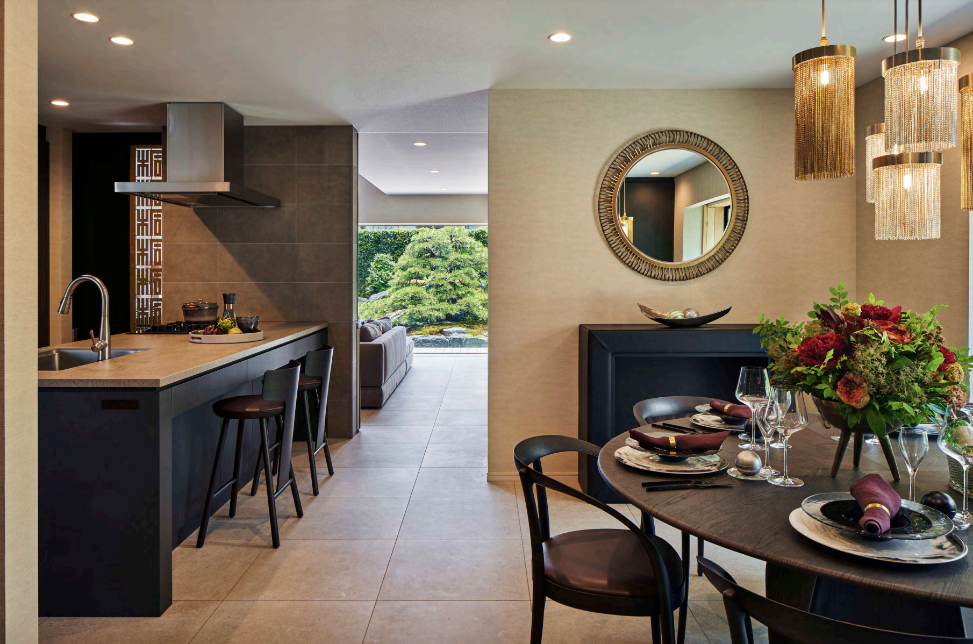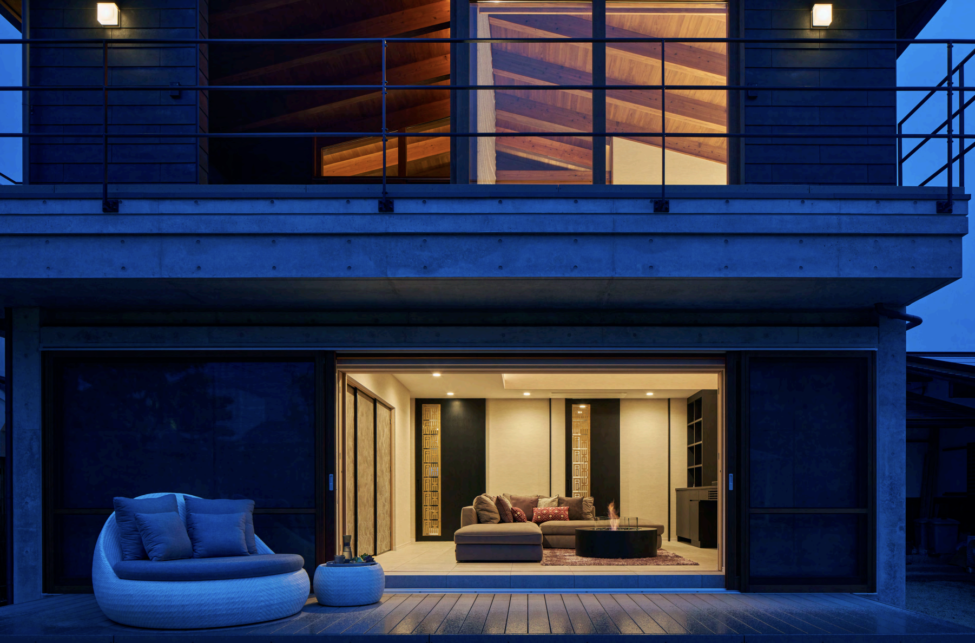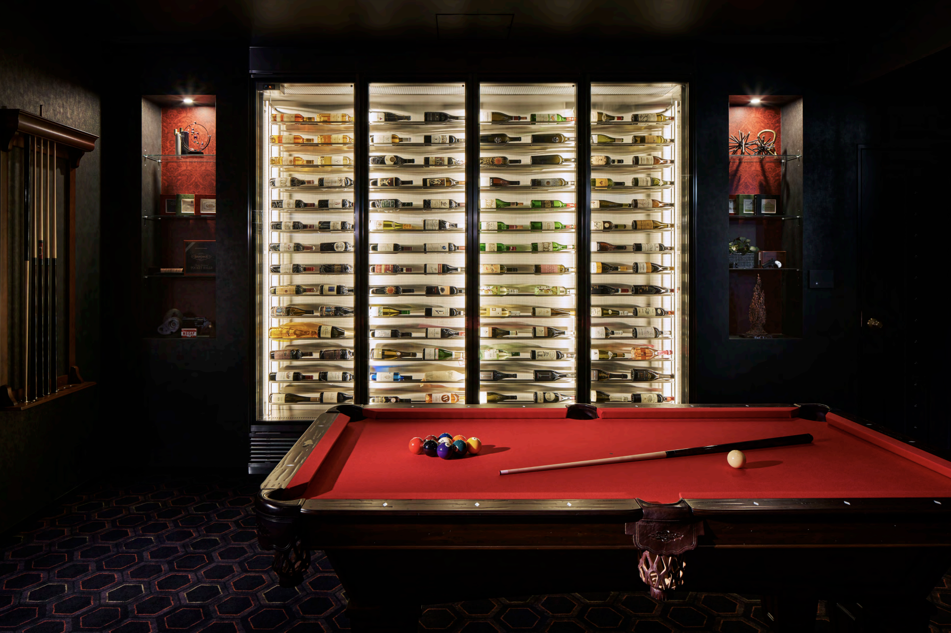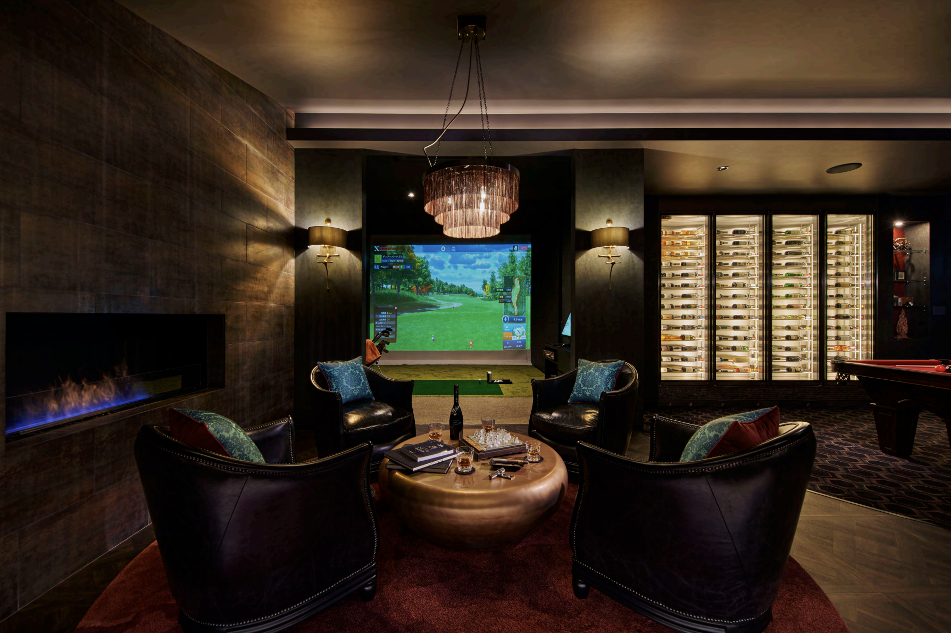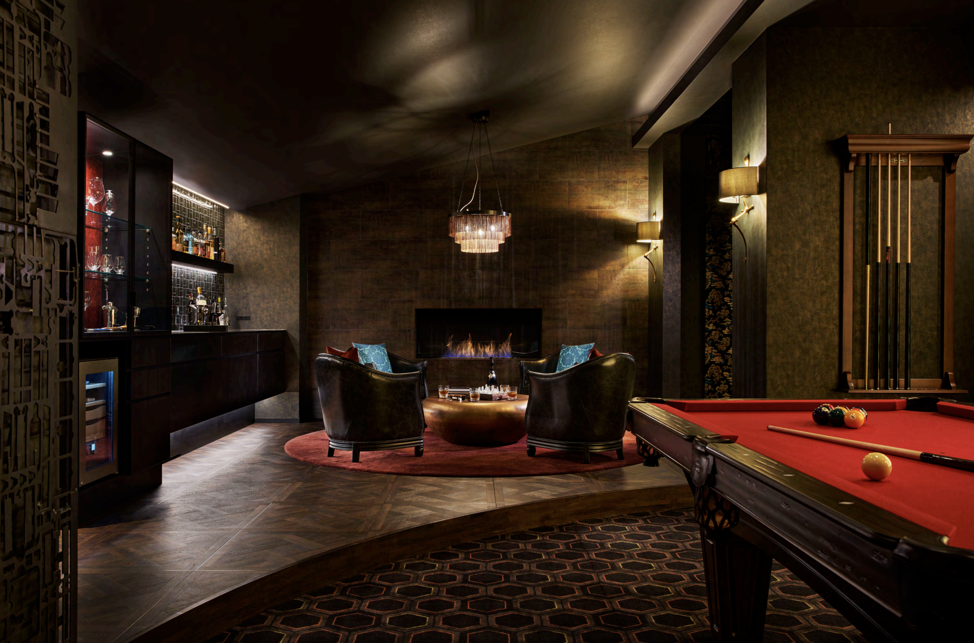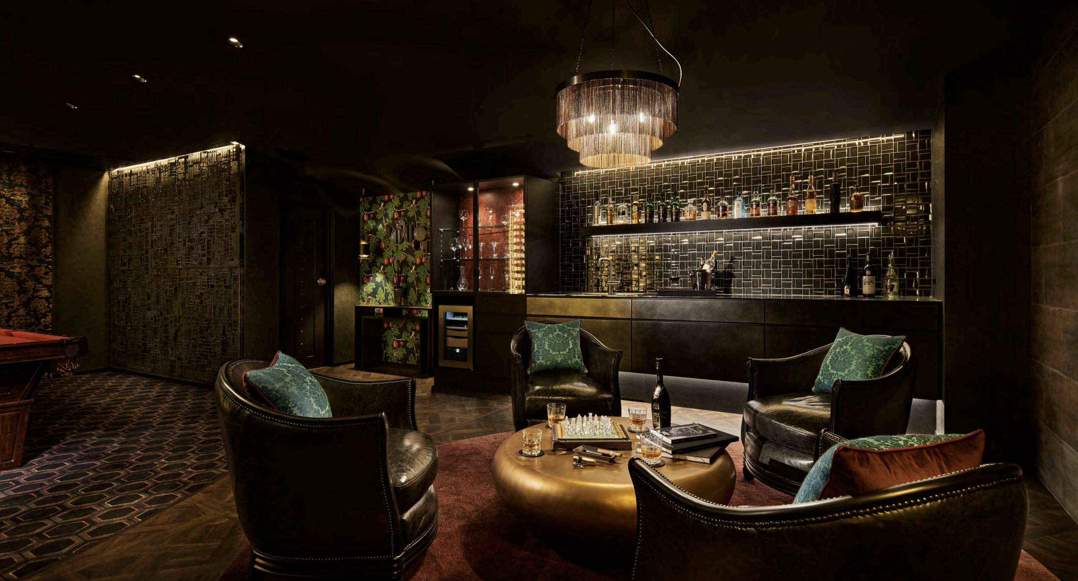2024 | Professional

House with JAPANESE KURA
Entrant Company
RON DESIGN
Category
Interior Design - Residential
Client's Name
Tsutomu Aono
Country / Region
Japan
Set within established Japanese gardens with an ancestral Japanese storehouse (Kura), this luxurious residence blends Japanese craftsmanship with contemporary design.
The client’s family have owned this land and Kura (a traditional treasure-house) for generations and cultivated the extraordinary Japanese garden. A large, ancient bonsai-shaped pine tree is at the heart of the garden and feels like the spiritual guardian for the family. Capturing this ethereal atmosphere was our focus for the design – so the client and his family could enjoy the views of the garden, the breeze from the mountains and breathe in the spiritual calming atmosphere from both interior and exterior.
We proposed a house that blends contemporary architecture and modern living arrangements with traditional Japanese culture and crafts. A large contemporary double-height living with a disappearing wall of glazed doors opens out to the garden and Kura.
Connected to this double-height space, yet also acting as a counterbalance, is a small traditional Japanese tatami room to enjoy the ancient tea ceremony with clients and friends.
The modern architecture of the house is balanced by traditional Japanese craftsmanship to create focus areas. The double-height living space features a sculpted plastered wall that expresses the nearby mountain breeze and symbolizes the Seto Inland sea. This large central space is separated from the Tatami room by hand-painted washi paper sliding doors with the pull handles shaping the sailing oars used by the founding fathers of the client’s shipping business. The design expresses the waves of the ocean and is inspired by the Japanese saying: “A nice breeze blows and waves arise, wishing happiness in this house.”
The client entertains his international clients regularly and wanted a space especially for this – a ‘man cave’ (a rarity in Japan). This first-floor space needed to feel slightly hidden within the house and separate from the family, so is reached by a private staircase directly from the entrance. The brief was for a masculine yet elegant, sociable and contemporary design. The Godfather films mixed with The Matrix are influences for the atmosphere.
Credits
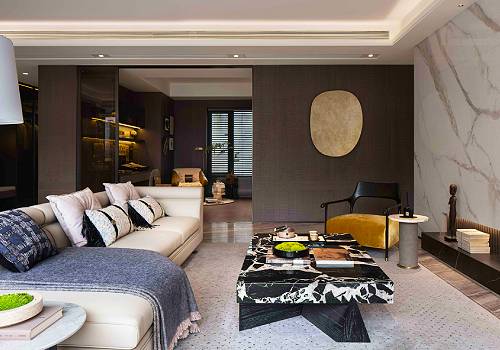
Entrant Company
Maudea Design
Category
Interior Design - Living Spaces

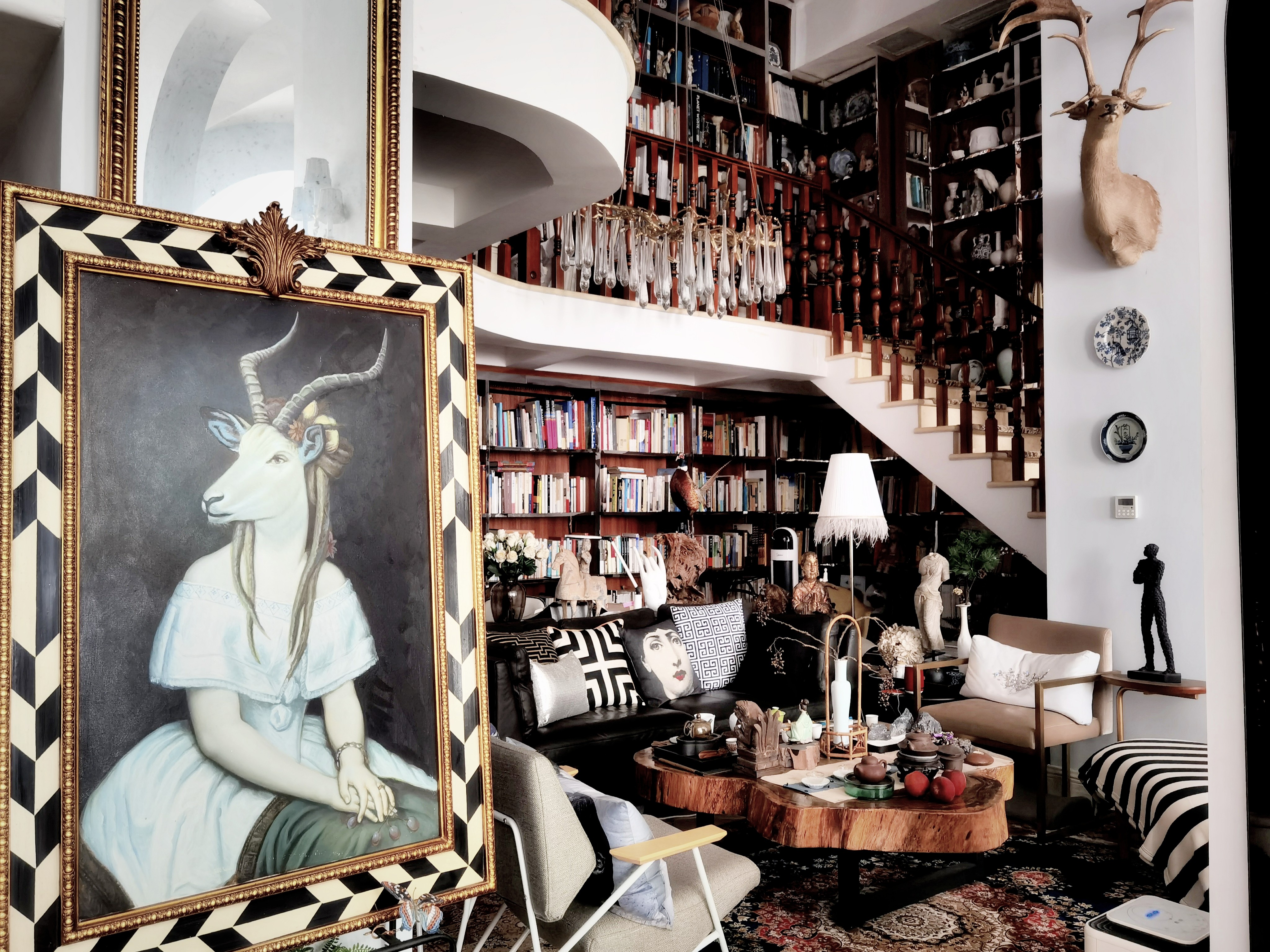
Entrant Company
Zhushan Jingshui Public Art Design.ltd
Category
Interior Design - Office

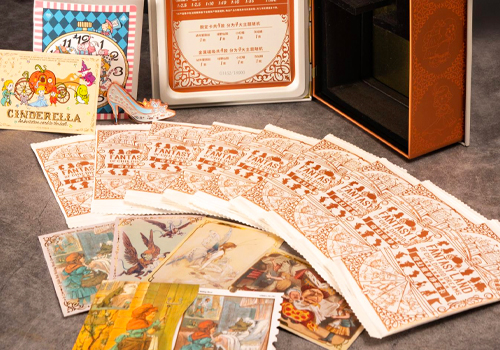
Entrant Company
Shanghai ZhenYouQu Cultural Creative Co., LTD
Category
Packaging Design - Limited Edition

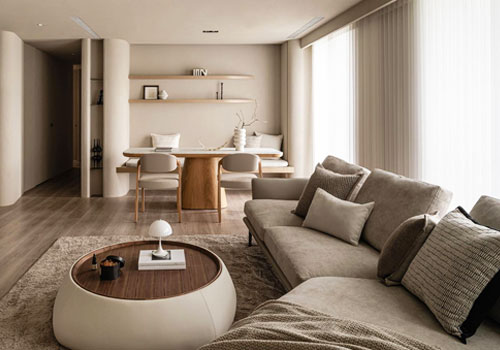
Entrant Company
Ego Design
Category
Interior Design - Residential

