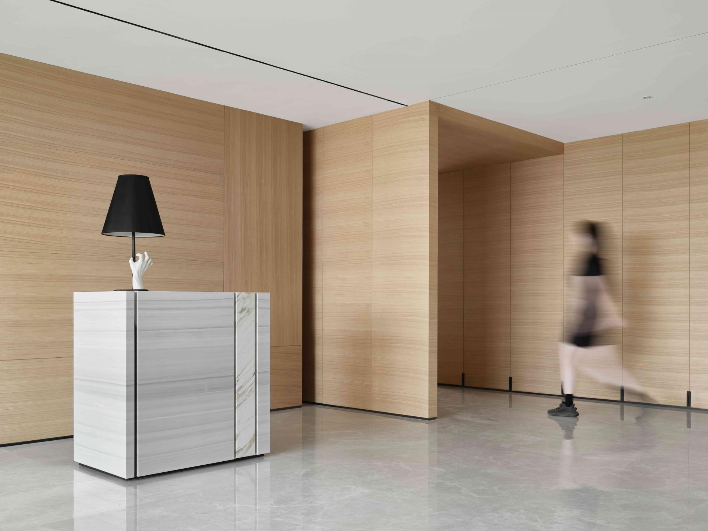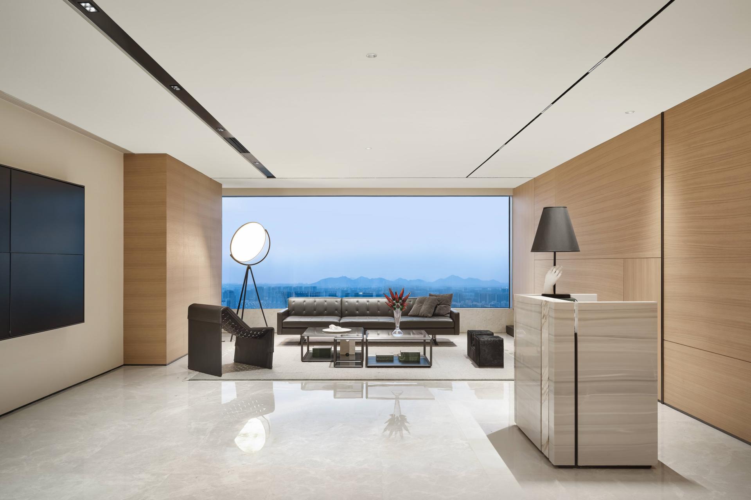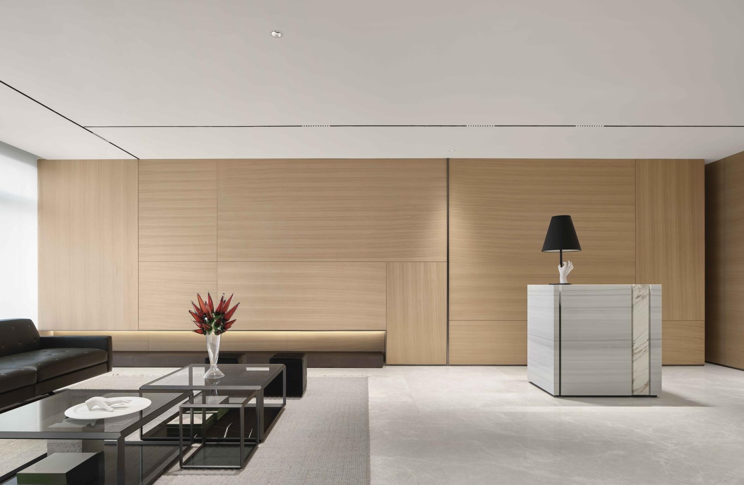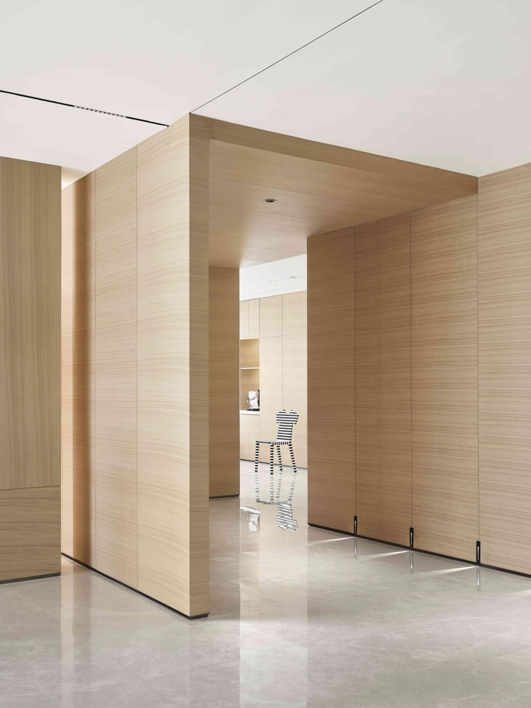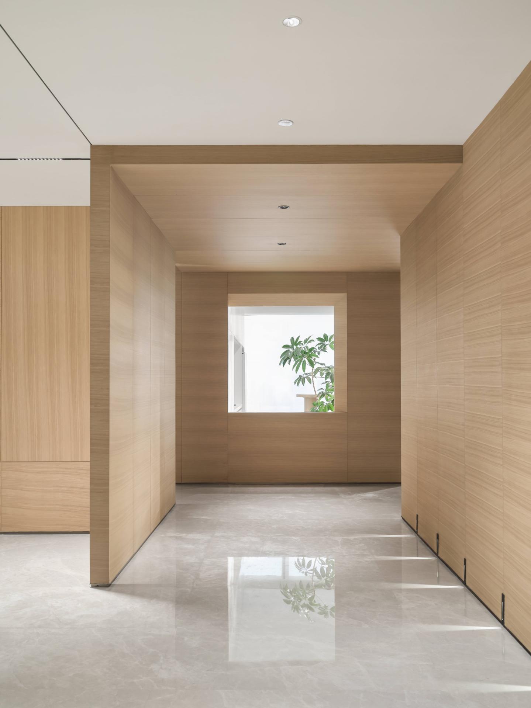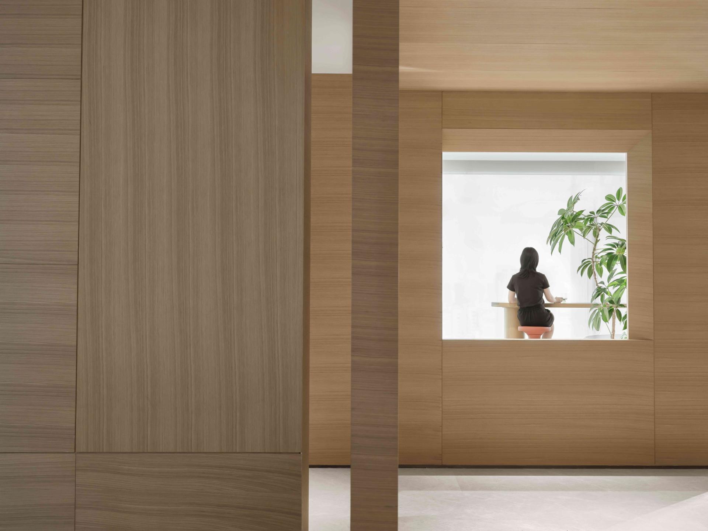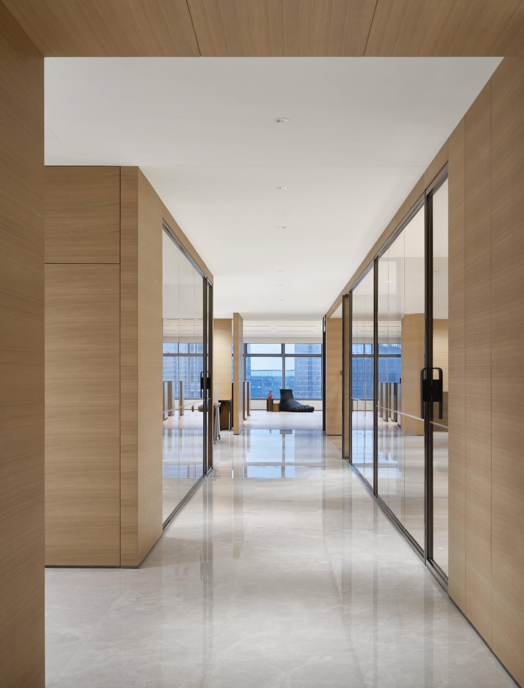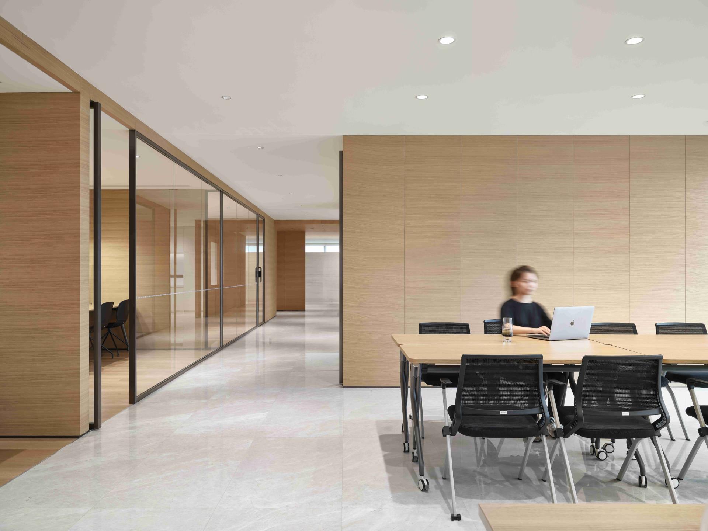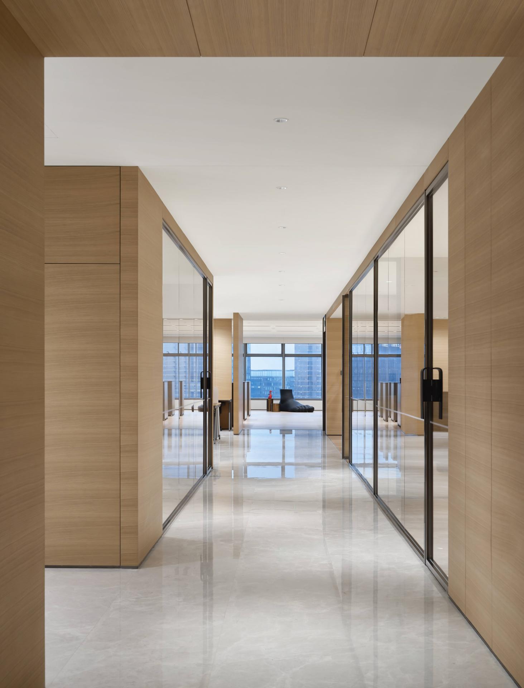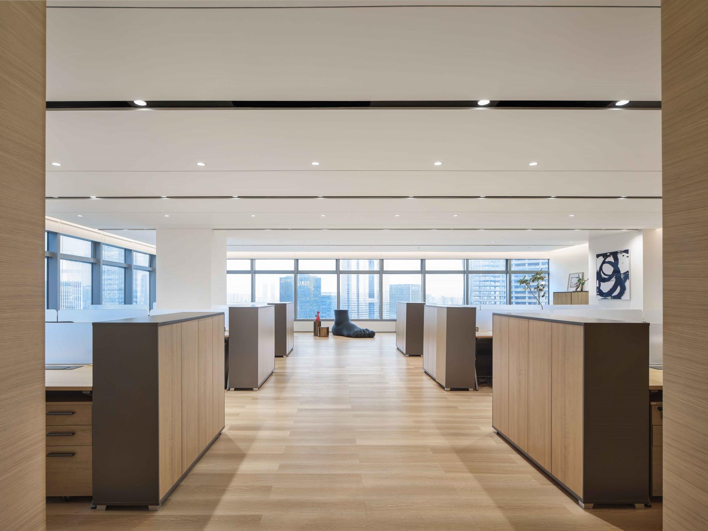2024 | Professional
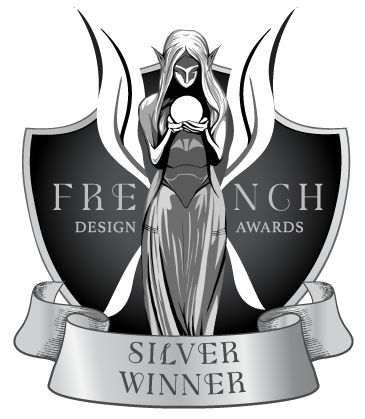
Ehealthy Tech
Entrant Company
The design code CO.LTD
Category
Interior Design - Office
Client's Name
Country / Region
China
This is an interior design project tailored for a medical care IT company based in Hangzhou, China. Headquartered in the upper floors of China Resources Building in MIXC Mall Business District, the company is endowed with a privileged geographical location accessible to excellent views of the Qiantang River and the bustling and hustling cityscape. The object of the space design program is to work out an open and fluid interior layout that carries a uniform, restrained and gentle tonality. The designer is intended to provide a comfortable, relaxing and motivating workplace in an open-view, landscaped office space. For the sake of open, fluid and rational traffic planning in the space, a geometric space structure divided by irregular full and half partition walls is created in the form of free or continuous layout based on the architectural design concept, so that users have an access to free sight lines and perceived space feelings in every patch of space. In addition to the layout design, the design concept of gardening architecture is also used for reference in this design program. Framed, oppositive and borrowed scenery techniques are used to keep space fluid and sight line unobstructed, creating an unfixed and free space images. The impressive outdoor scenery is also used well by these techniques. The consistency of log colored walls sets a warm and gentle atmosphere and maintains continuity in the fluid space. The consistently restrained color scheme suits the client’s identity as a technology company and coheres with the architectural sense of the hard decoration. Artworks added in some parts of space delivers a new and interesting experience for employees. An employee walking by these artworks is expected to be relieved of stress in the consistently relaxing working atmosphere. Notably the design team has discussed further details with the management and decided to keep the best vertical lighting and viewing areas for the R&D team, in order to create a comfortable workplace for employees.
Credits
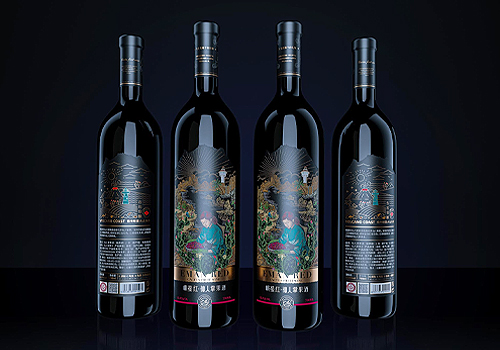
Entrant Company
Hainan Meridian Design Co., Ltd
Category
Packaging Design - Wine, Beer & Liquor

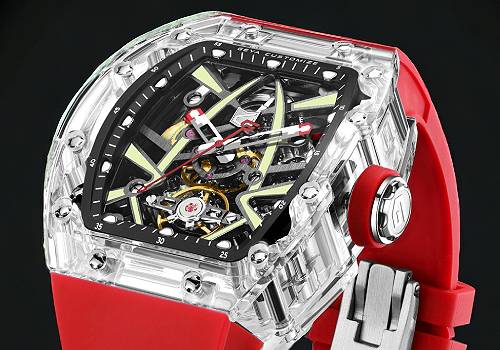
Entrant Company
Shenzhen Geya Watches Co., Ltd
Category
Product Design - Watches

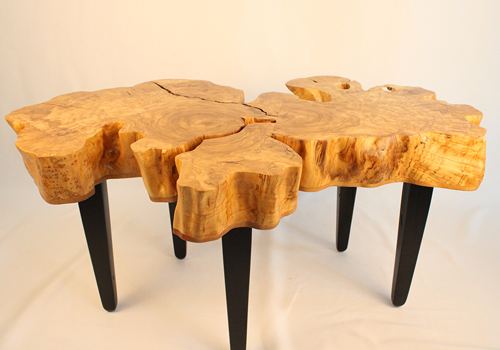
Entrant Company
Smith Farms
Category
Product Design - Home Furniture / Decoration

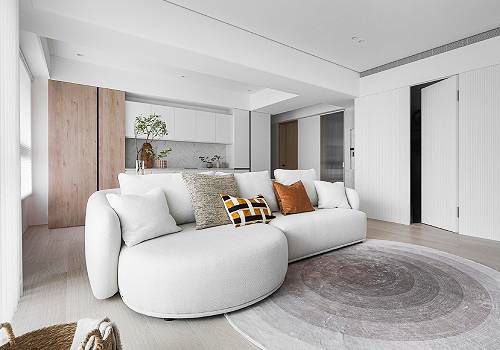
Entrant Company
Eason Home Design
Category
Interior Design - Residential

