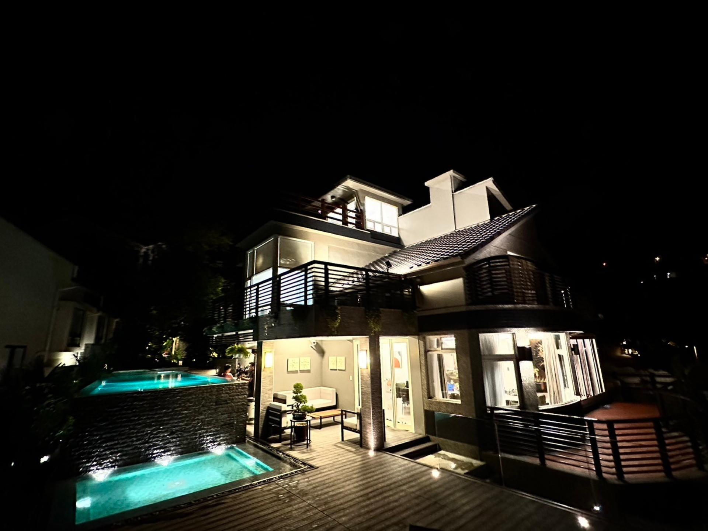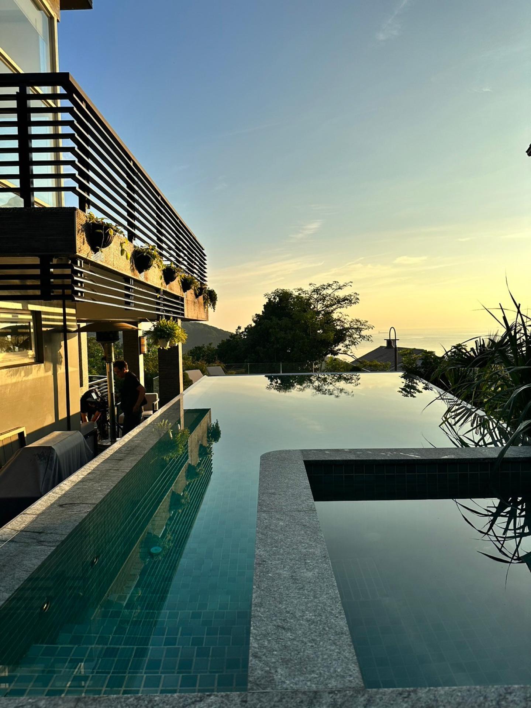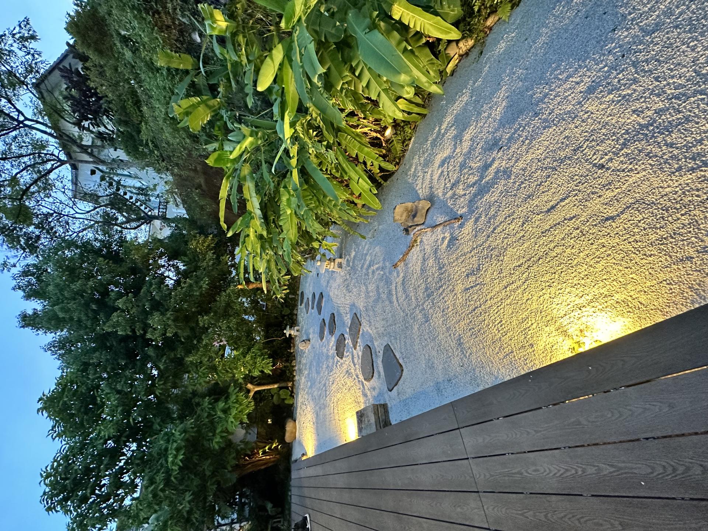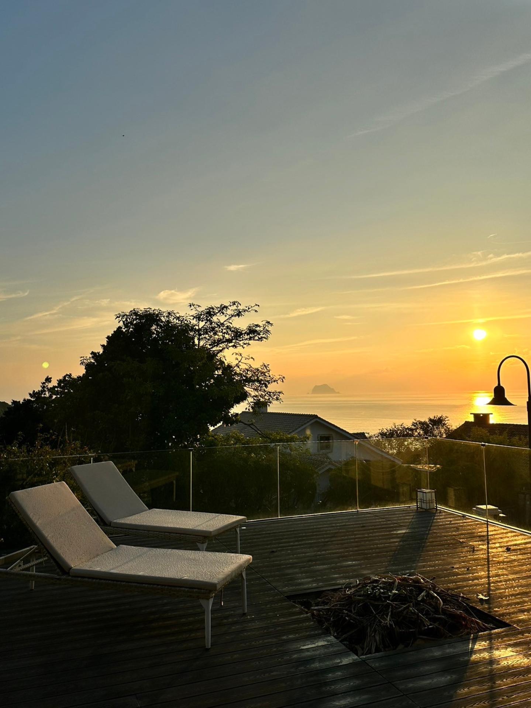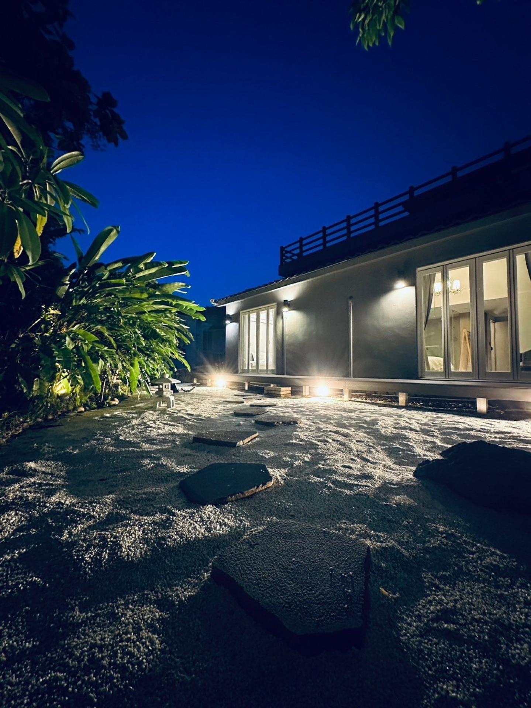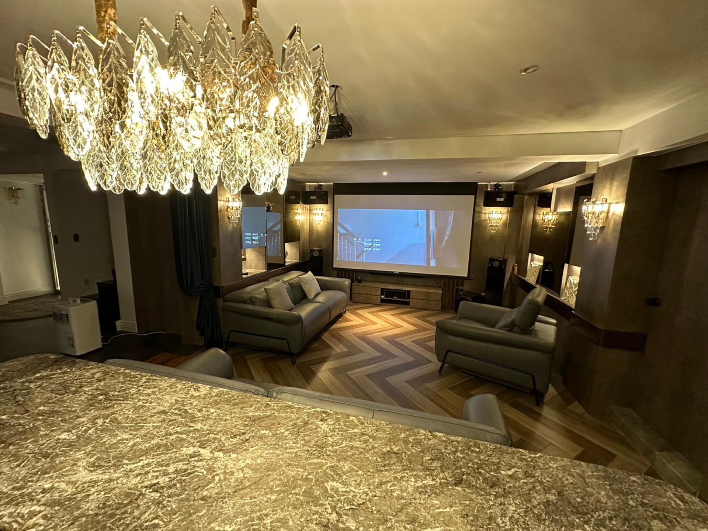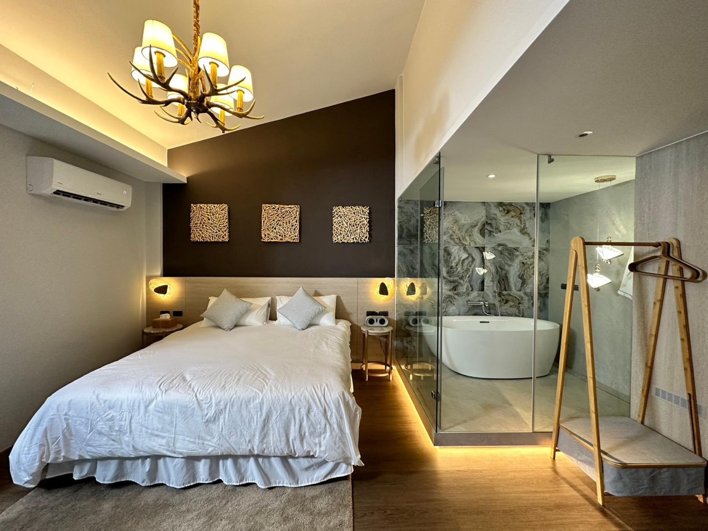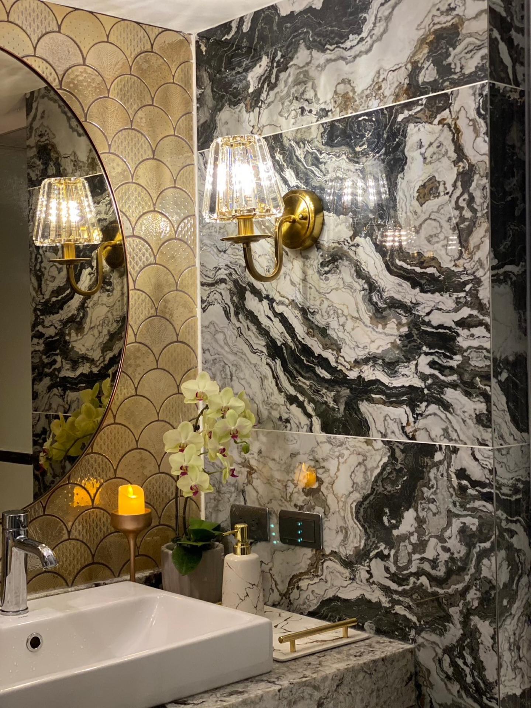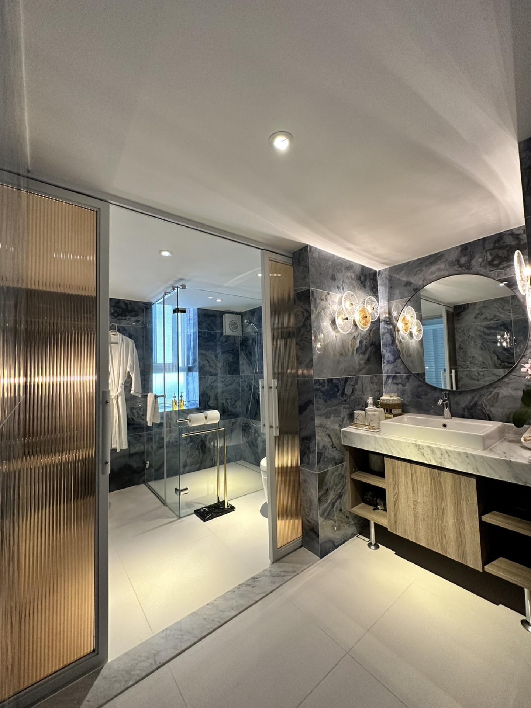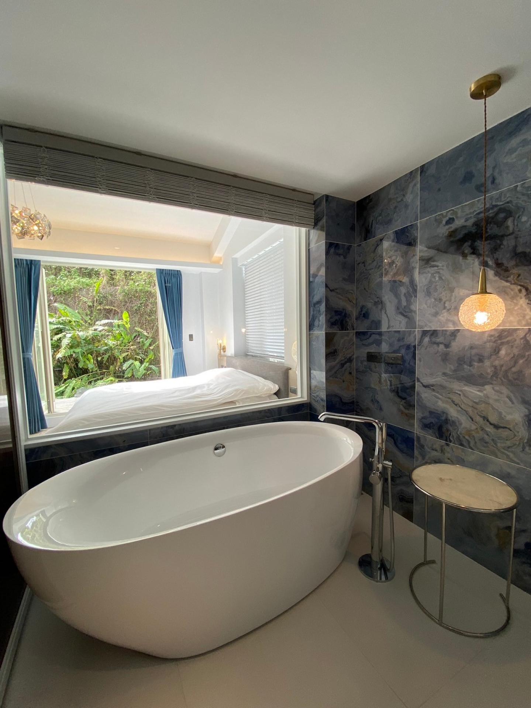2024 | Professional

The Haru Resort
Entrant Company
D&G SPACE DESIGN
Category
Interior Design - Hotels & Resorts
Client's Name
Country / Region
Taiwan
This is an extraordinary renovation project that transformed a 30-year-old Japanese-style house into a spectacular vacation resort, designed by a talented and thoughtful designer. The designer paid meticulous attention to every detail, and carefully planned the space to ensure every guest is comfortable and feels at home. The designer incorporated the five elements of Oriental Culture - gold, wood, water, fire, and earth - into each room's design, creating a unique and unforgettable living experience. Each functional space and window opening was creatively configured to ensure the perfect balance of warmth in the winter and coolness in the summer. When one stay in this guest house, one will be embraced by a cozy and comfortable spatial experience like no other.
The designer also wanted the resort to blend harmoniously with the natural landscape. To achieve this, the building's exterior appearance was designed with a low-saturated color configuration, making it look like a beautiful stone statue standing in the heart of nature. The result is a breathtaking sight that will leave individuals in awe.
Not only is the guest house beautiful, but it is also environmentally friendly. The designer made minimal alterations to the original structure, respecting the ecology and protecting the environment from the inside out. This resort is a true green building that showcases the perfect balance between luxury and sustainability.
At the outset of the design phase, the designer conducted a thorough analysis of the base's wind direction and sunlight orientation to ensure optimal functional settings. After careful consideration, the design team decided to include an infinity pool on the south side of the base to counter the high temperatures during summer. This pool can be used to lower the air temperature when the warm south wind blows on the waterfall wall. Moreover, the designer planned the main window opening on the east side of the base to increase the amount of indoor sunlight. This allows for warm sunshine during winter, creating a comfortable and cozy activity space for users. Additionally, this energy-saving approach also contributes to carbon reduction and environmental protection benefits.
Credits
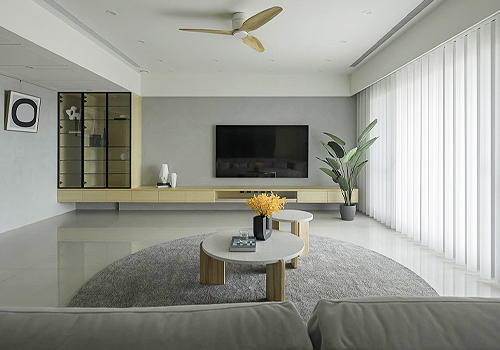
Entrant Company
Warm Interior Design
Category
Interior Design - Residential

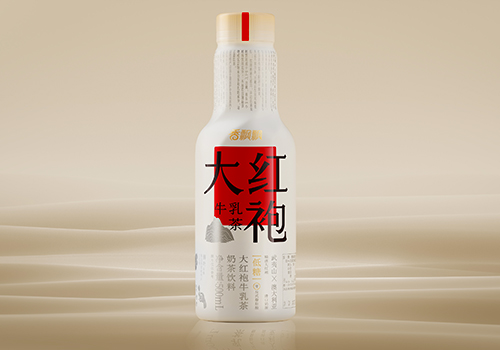
Entrant Company
Shenzhen Tigerpan Design Co., Ltd
Category
Packaging Design - Non-Alcoholic Beverages

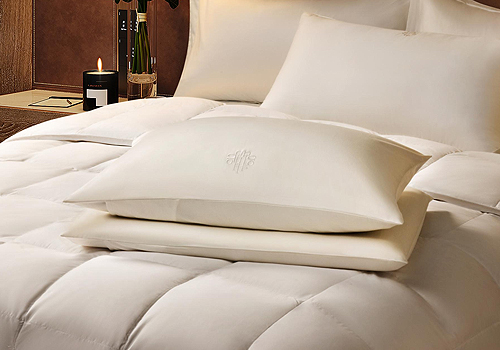
Entrant Company
Jiangsu careSEEN home living Co.,Ltd.
Category
Product Design - Bedroom & Bedroom Furniture

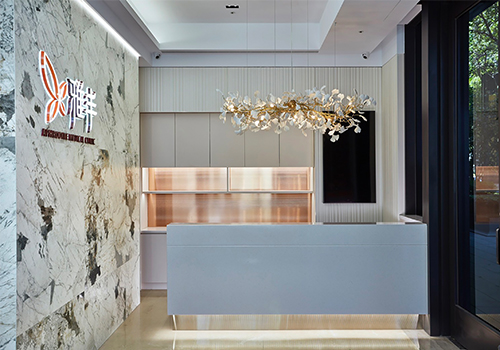
Entrant Company
Sen studio
Category
Interior Design - Commercial

