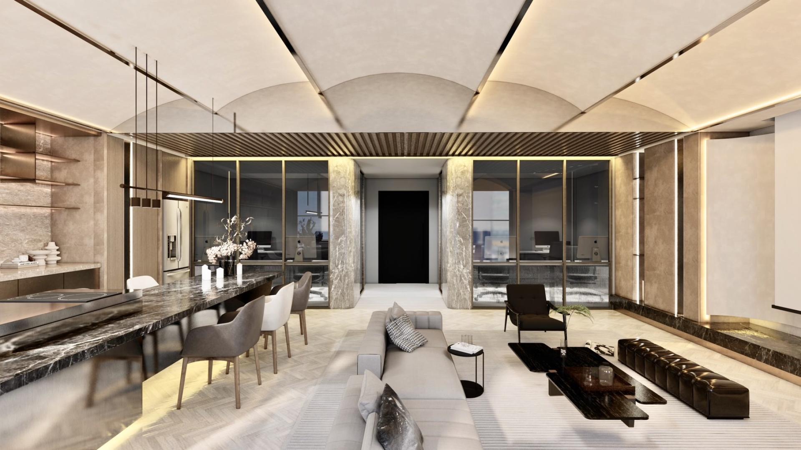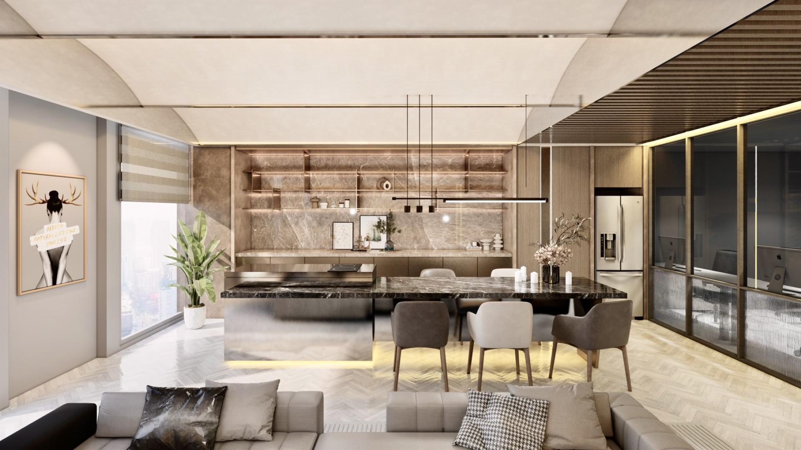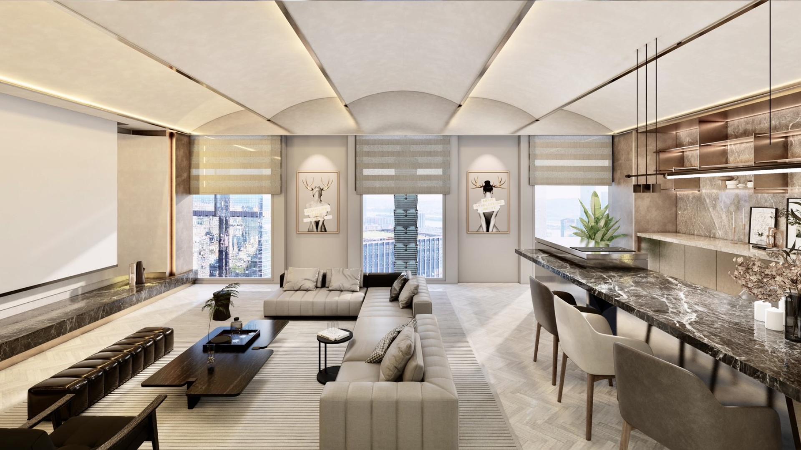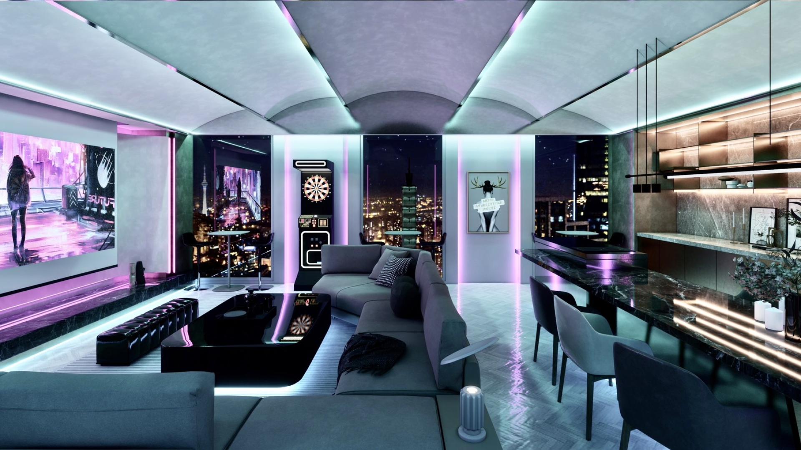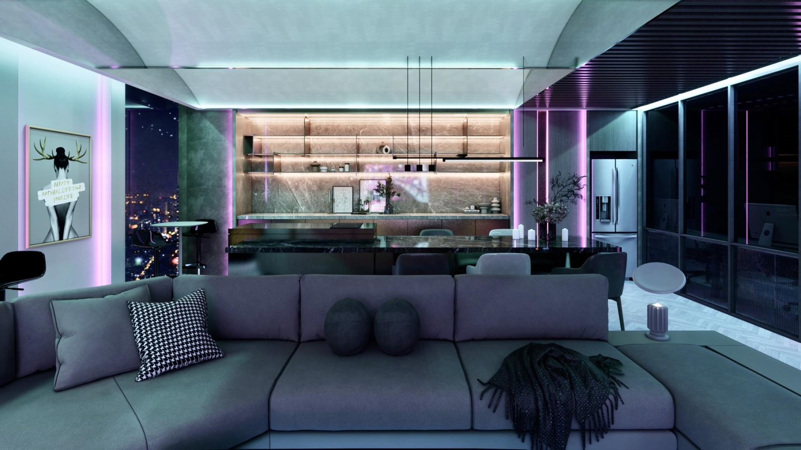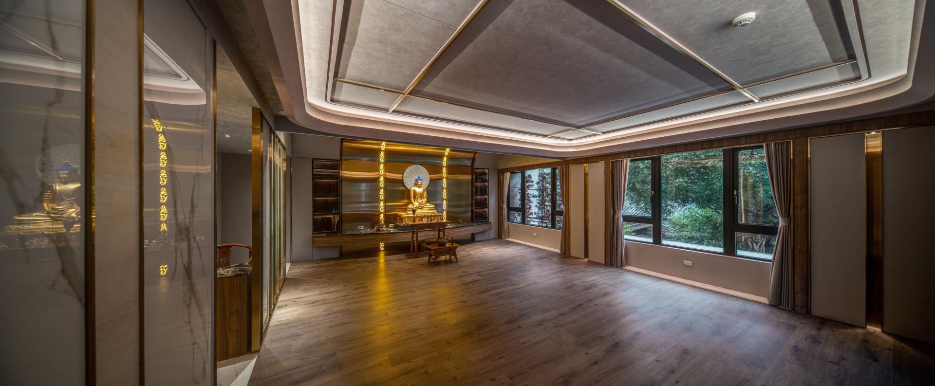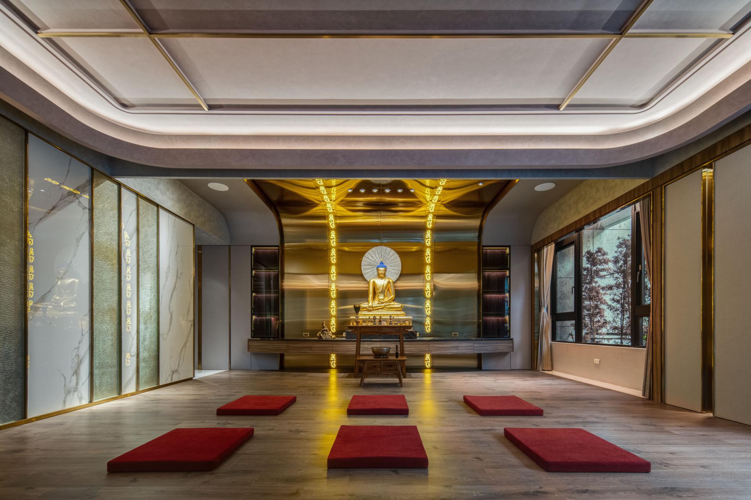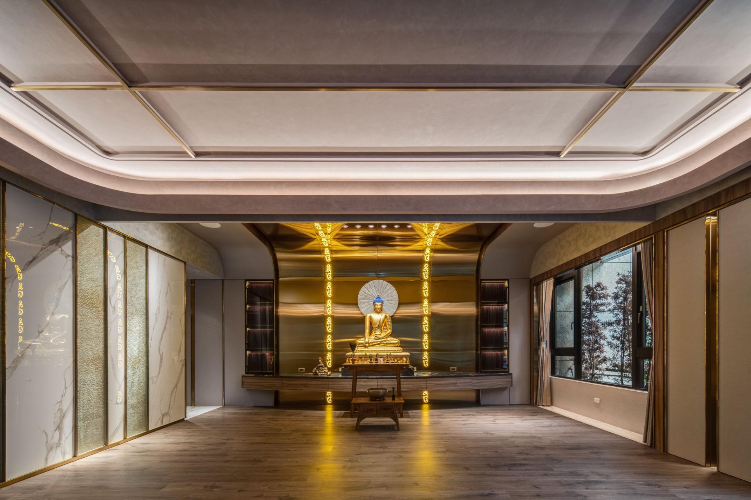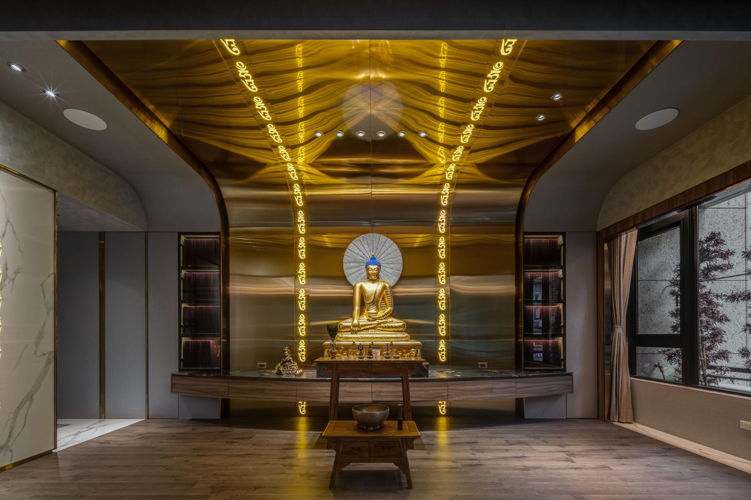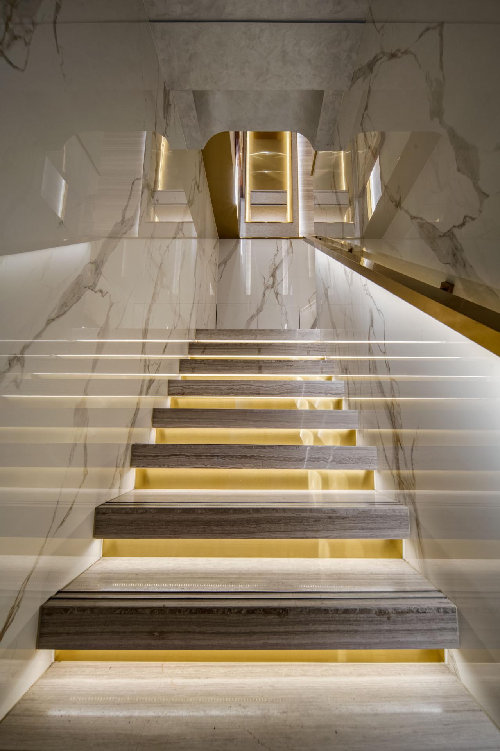2024 | Professional
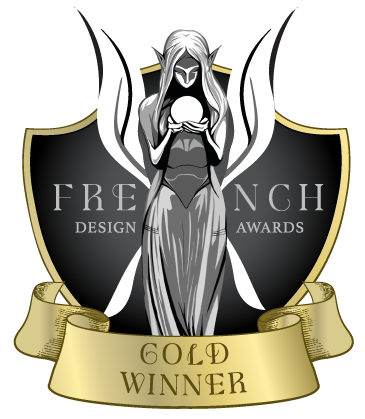
The Secret Realm
Entrant Company
MAX Design
Category
Interior Design - Religious, Symbolic & Spiritual Buildings / Monuments
Client's Name
JHANG,GUO-HUEI
Country / Region
Taiwan
In this specific case, the design team was tasked with designing a clubhouse space to be used by multiple users, with the main theme being "modern light luxury style". To create a memorable experience for participants, we decided to base the design on the concept of "integration". This involved incorporating varied spatial images and combining functionality and aesthetics. Our approach ensured that when people entered the space, they would be immersed in an environment that was not only visually pleasing but also functionally practical. The space was designed to provide a diverse spatial experience, allowing users to explore and discover its endless possibilities. With a focus on integrating functionality and aesthetics, we were able to create a space that not only met the client's expectations but also exceeded them. Our design seamlessly blended the use of light, color, and furniture to create a unique and unforgettable space that users would want to return to time and again.
The original space was dark and cluttered, with narrow corridors that made it feel confined and uninviting. In order to transform the space into a more welcoming and versatile area, the designers decided to open it up and integrate it with the public area. This involved changing the layout and movement line, so that the space flowed more freely and allowed for a wider range of activities. To achieve this, the designers introduced free and random curves and light elements that created a sense of movement and energy throughout the space. The curves extended the line of the space, while the light elements illuminated every corner and added a touch of modernity to the design. The ceiling was also a unique feature of the space, with the designer using a special method of cutting heavy stone to create an ultra-thin stone that was both light and elegant. This eliminated the sense of oppression that can be caused by ordinary marble and added a sense of lightness and airiness to the space.
Credits
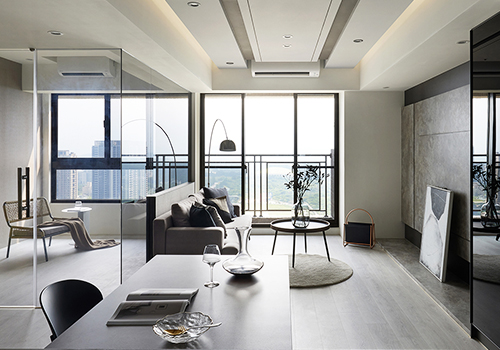
Entrant Company
ASD Interior Design CO.,LTD
Category
Interior Design - Residential

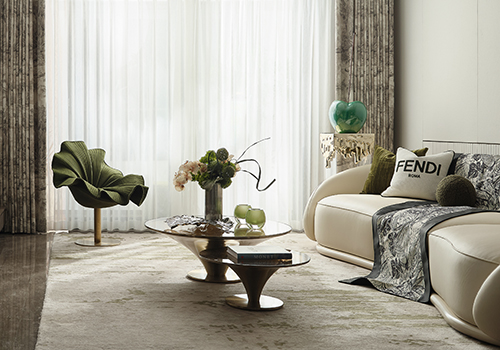
Entrant Company
CUBE R DESIGN
Category
Interior Design - Living Spaces

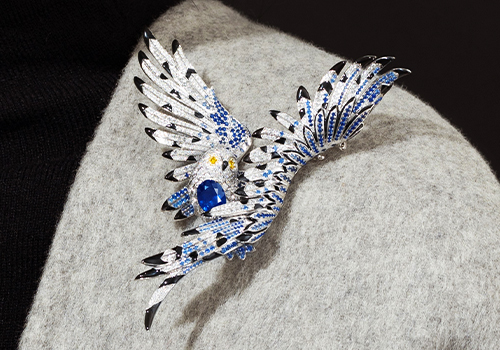
Entrant Company
Guangzhou Jiuhesha Jewelry Co., Ltd.
Category
Product Design - Fashion

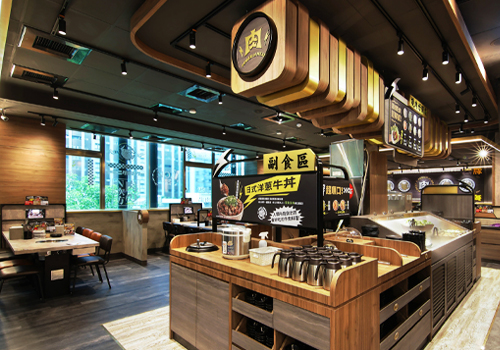
Entrant Company
FK Create Space Design Decoration Company
Category
Interior Design - Restaurants & Café

