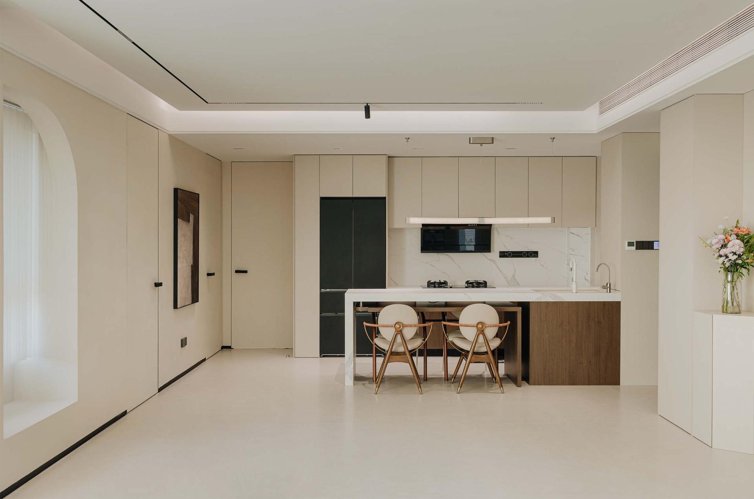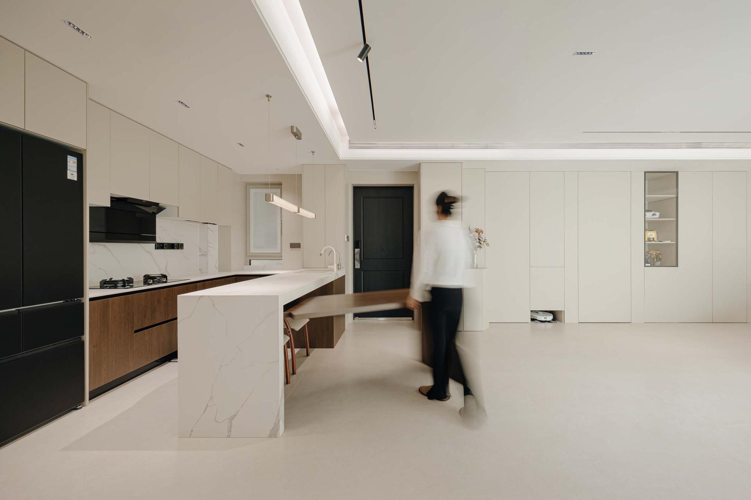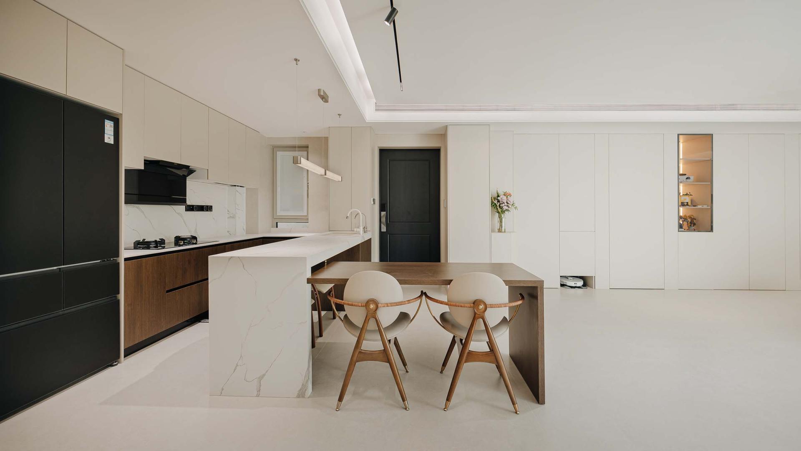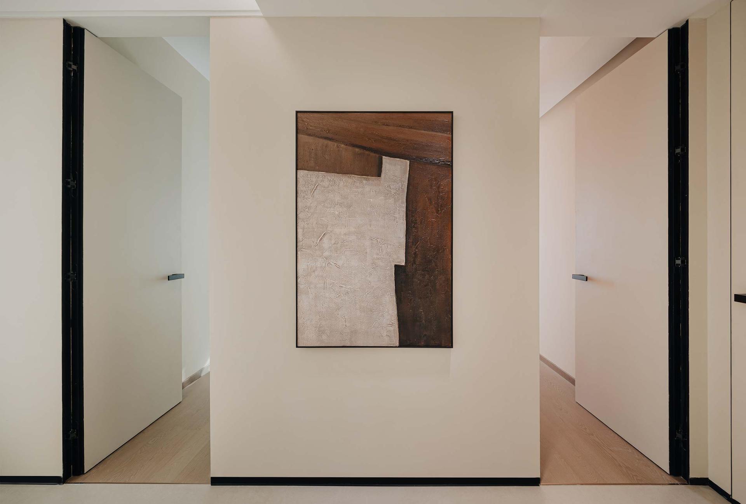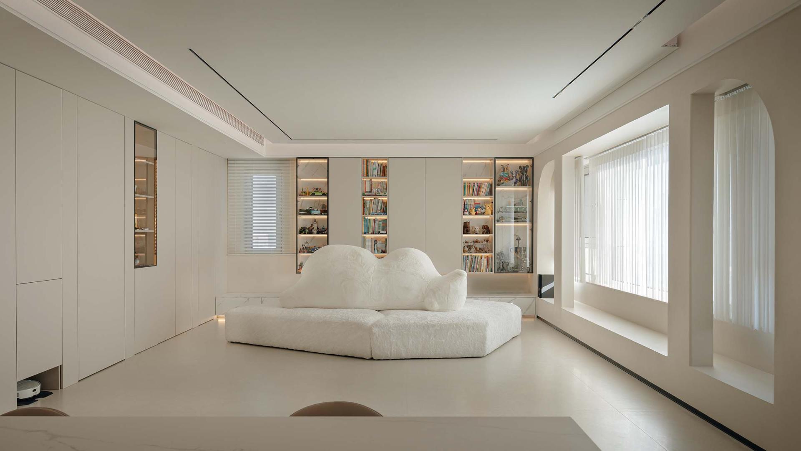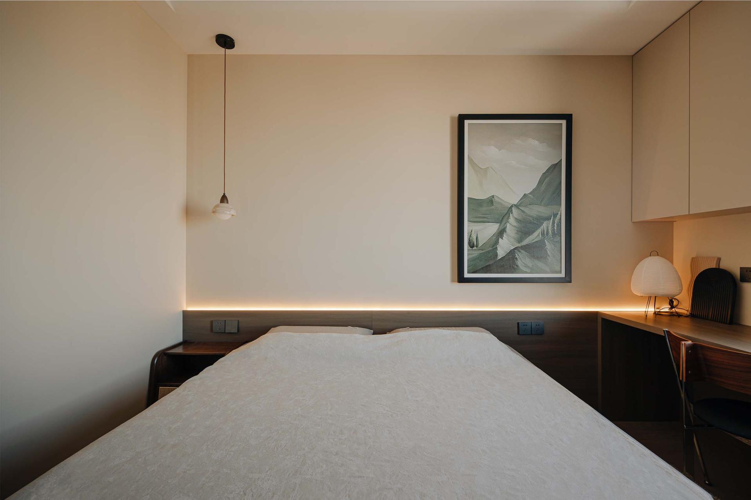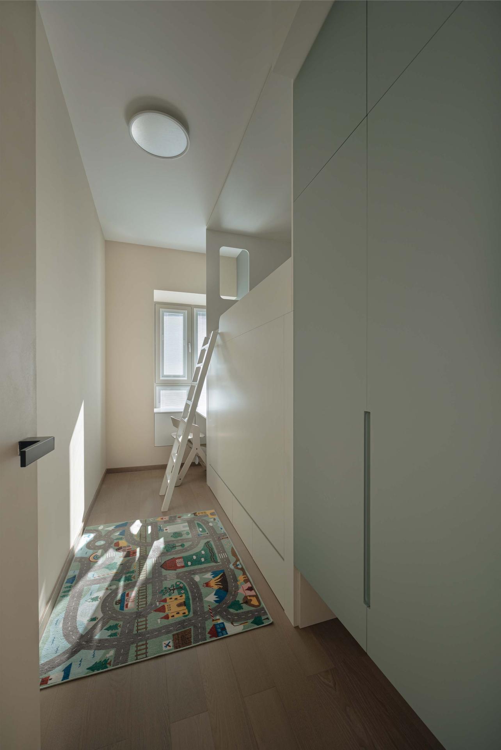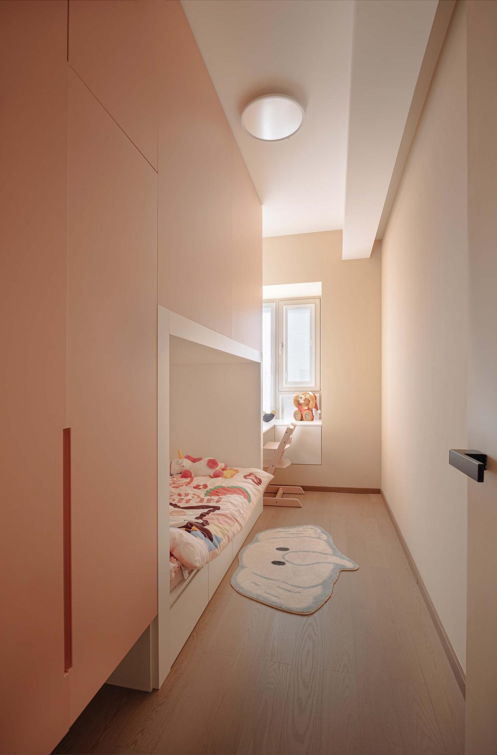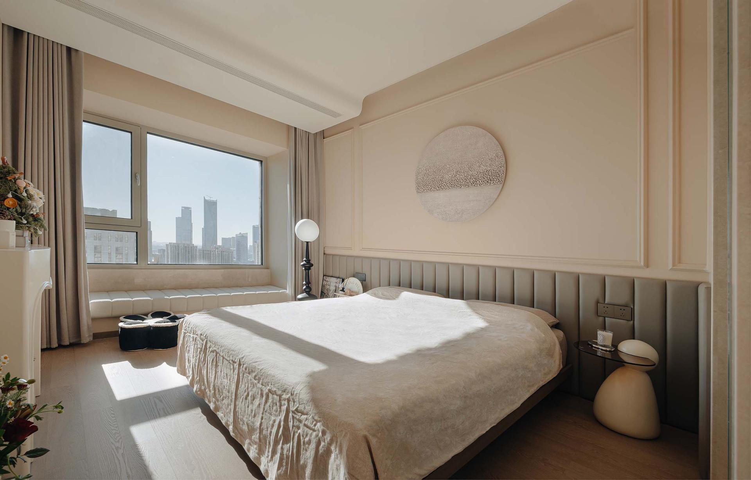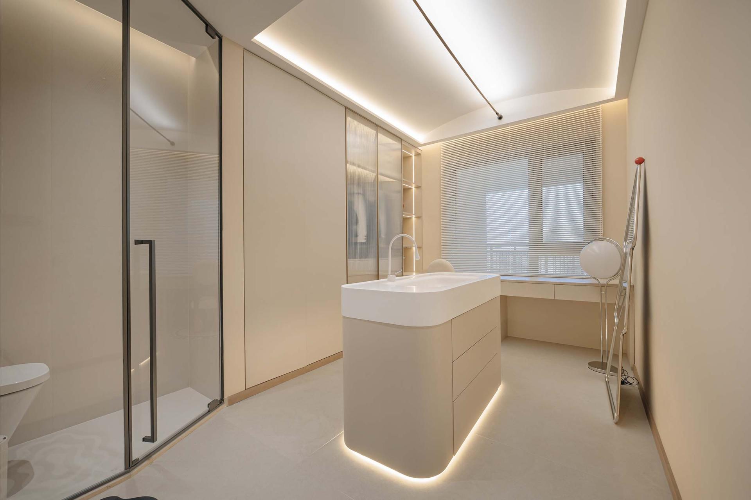2024 | Professional

Cosmopolis
Entrant Company
CX Design
Category
Interior Design - Residential
Client's Name
Mr. Qi and Ms. Hou
Country / Region
China
The master bedroom’s walls adopt warm ivory walls and elegant taupe green padded protection create a coordinated, intersecting atmosphere of harmony and tranquility. A small side table and generously sized lamp flank the bed, then a scenic fireplace to glimpse warming views and bountiful blooms spilling lavishly. Beyond this, leaving blank space without any further decoration is the most effective way to keep one's mind at ease.
In the living room, We did not opt for a conventional sofa but instead placed a soft, comfortable pouffe resembling a fluffy cloud within the gradual living space structure, taking inspiration from the centred table and using a King size stuffed toy as back support. Both visually expanding the "space" and providing more rounded safety with fewer edges for energetic children to encounter, less frame obstruction and more joy of childhood.
Dining Room and Kitchen with an L-shaped cabinet backdrop with powerful extraction ventilation and abundant black technologies within discrete built-in appliances cultivate a tidy. refined operation island in granite. Appearing fashionably modern yet also conveying elite efficiency.
Children’s bedroom faces east for sunshine, uniquely separated by a Z-bed configuration into rest and storage zones. For the ancillary room, we wished to devote more thought - not just material comforts and safety, but spiritual care and attentiveness
Then the master bathroom, in the original layout this was a dark windowless chamber. Refusing such neglect as light-pursuing interior designers, we instituted change via power-controlled fogged glass partitioning - borrowing daylight between bedrooms while maintaining privacy and safety with a button's touch. Originally Guest Bathroom just an obligatory shadowed space like the adjoining small storeroom next door, unremarkable. So, instead of breaking down or standing still, we transformed them together and reorganized them into a more reasonable and versatile space. At the same time, washing machines, dryers, etc. are all placed in a lifting and sign in style to eliminate safety hazards.
Credits
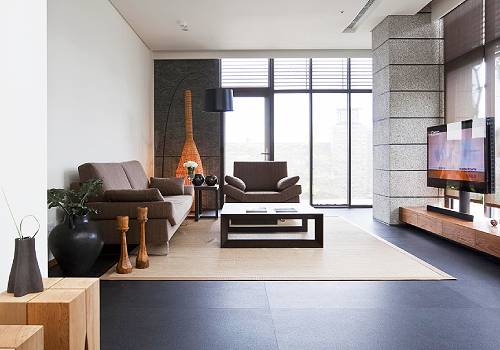
Entrant Company
Bandesign Co., Ltd.
Category
Interior Design - Residential

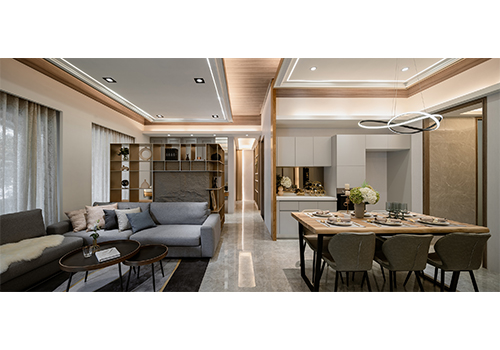
Entrant Company
TCYI Interior Design
Category
Interior Design - Residential


Entrant Company
Pavit Gujral Designs
Category
Product Design - Jewellery

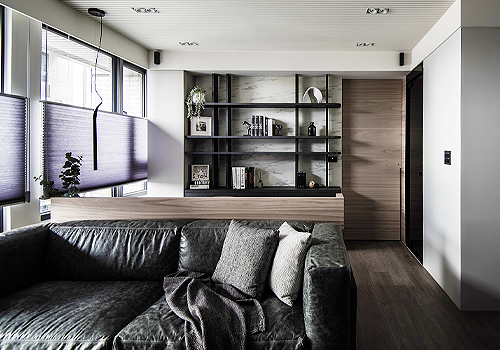
Entrant Company
SAN.O INTERIOR DESIGN
Category
Interior Design - Residential

