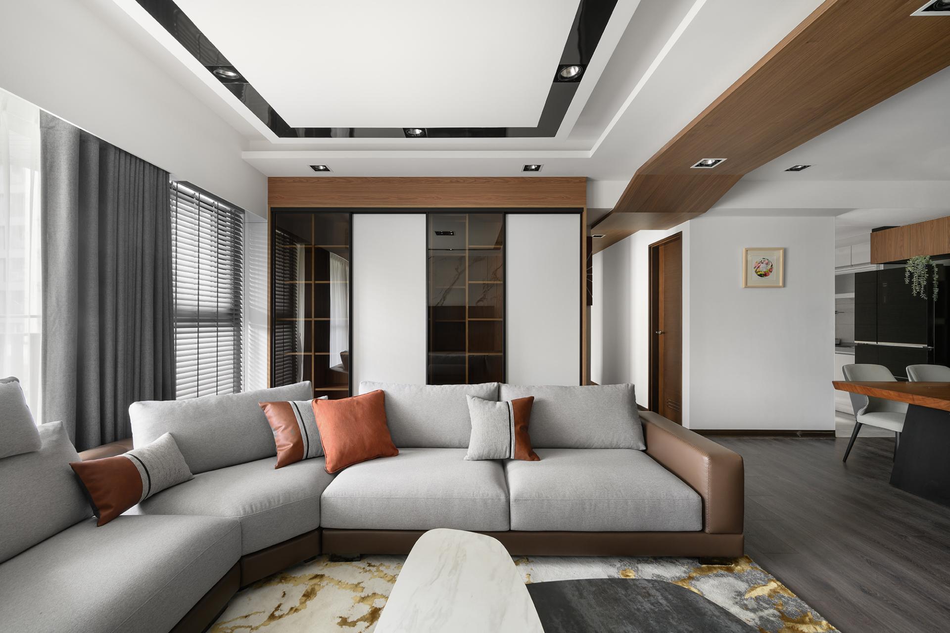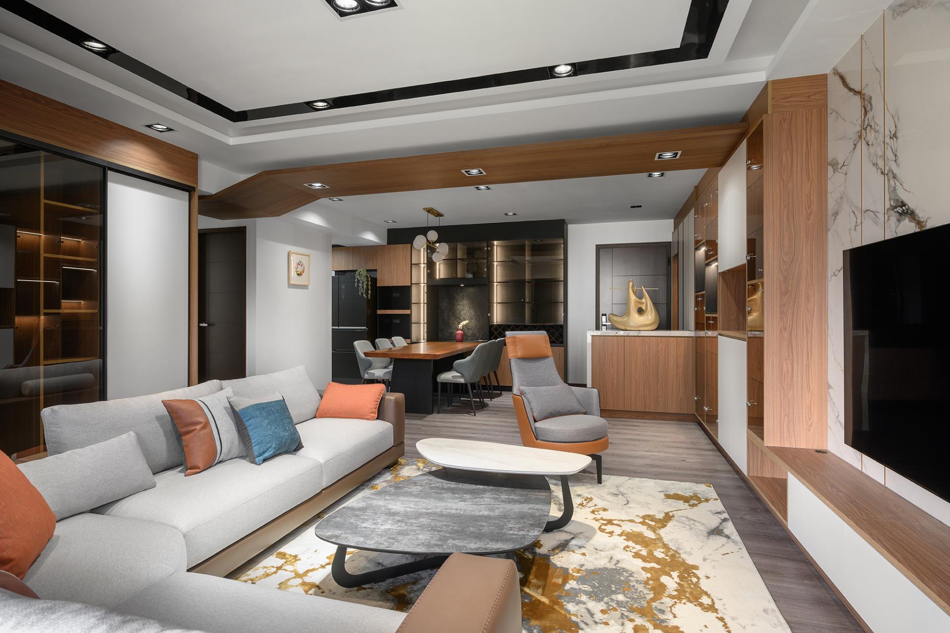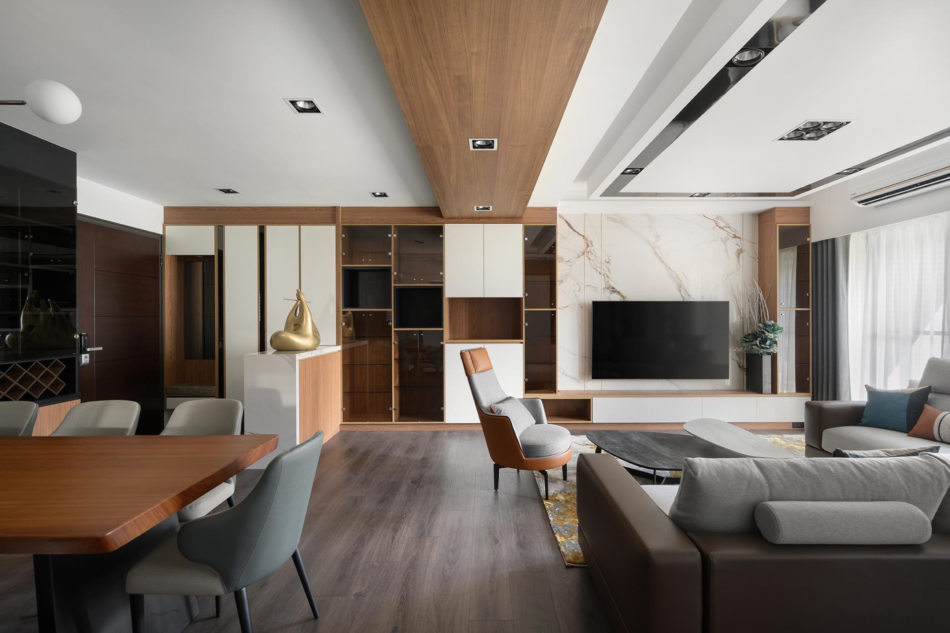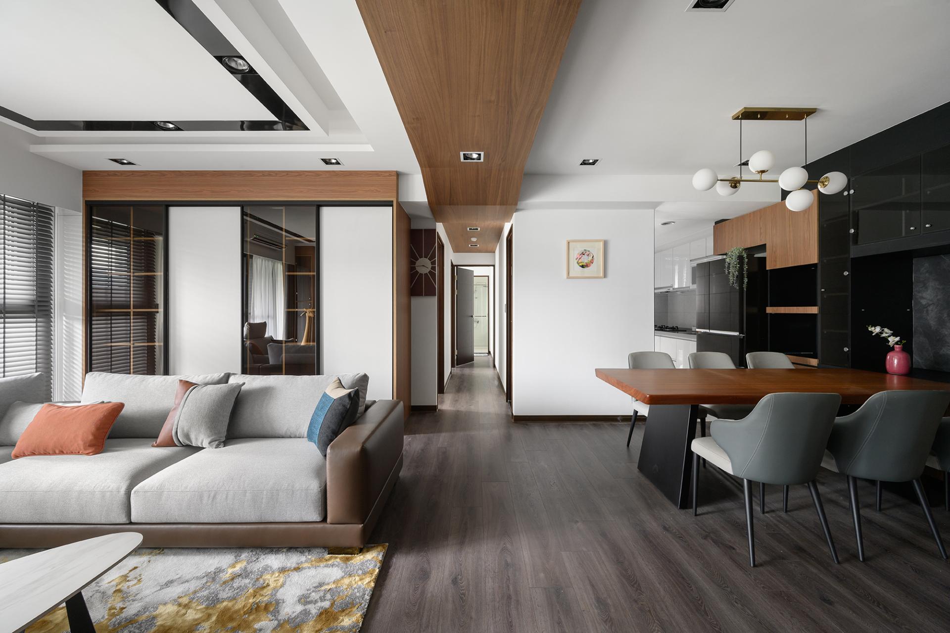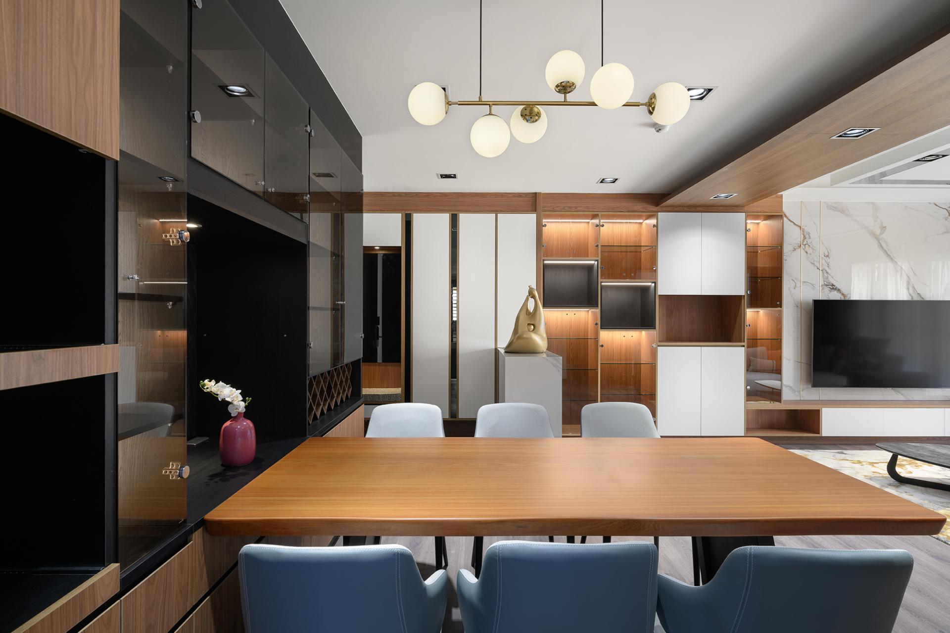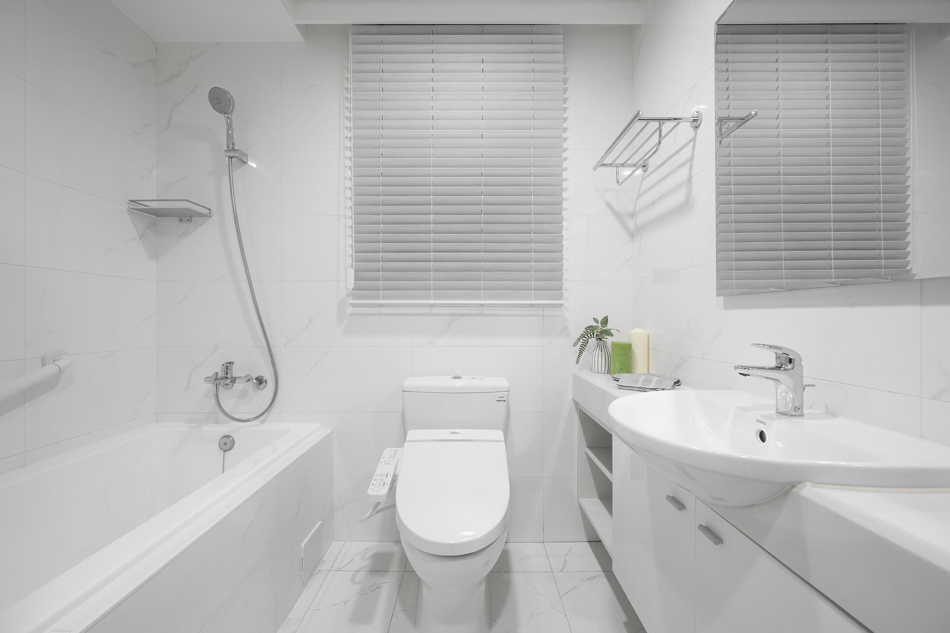2024 | Professional

Where books meet wine, the soul finds its vine
Entrant Company
Tatung University
Category
Interior Design - Residential
Client's Name
Country / Region
Taiwan
The primary objective of this interior design project is to create a residential environment that exudes warmth and comfort while keeping the owner's preferences in mind. The owner is an individual who loves reading and drinking, with a passion for collecting books, wines, and exhibits. The designer has considered this and incorporated ample storage and display space to showcase the owner's prized possessions. Moreover, wood and stone textures add depth and character to the space, creating a warm and inviting atmosphere. The carefully selected decorative elements ensure the space looks sophisticated and refined, reflecting the owner's image of a successful individual.
As soon as one step into the entryway, one will be awestruck by the stunning sculpture collection carefully curated by the homeowner. These exquisite sculptures serve as a focal point, creating an inviting and warm ambiance. On one side of the entryway, you'll find a sleek stainless steel closet and a spacious shoe cabinet catering to the homeowner's practical storage needs. The shoe cabinet is designed with ventilation holes and UV sterilizing lamps. The back wall of the shoe area is adorned with a sophisticated ink-colored dressing mirror, that not only conceals the electrical box but also enhances the room's aesthetics while creating an illusion of space.
The shared living area has an open layout, integrating the living room, dining room, and kitchen. This expands the space and provides a comfortable activity area for the homeowner and visiting friends and family. The wood-grain ceiling design quietly marks the area, extending from the living room to the corridor.
The interior designer has ingeniously utilized every inch of space in this house. The master bedroom boasts an innovative storage solution with upper and lower cabinets installed at the head of the bed, while a convenient platform in the center of the cabinets allows for quick access to bedtime reading material. The second bedroom has been cleverly optimized by embedding deep cabinets that provide ample storage space without compromising on the room's size.
Credits
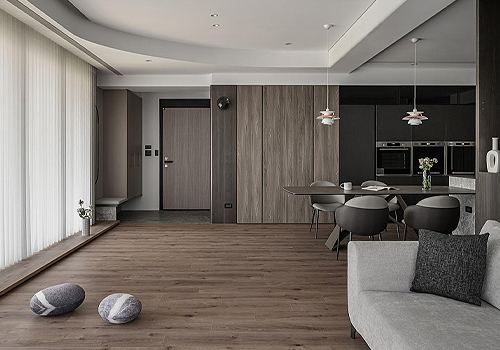
Entrant Company
Match Interior Design CO.,LTD
Category
Interior Design - Residential

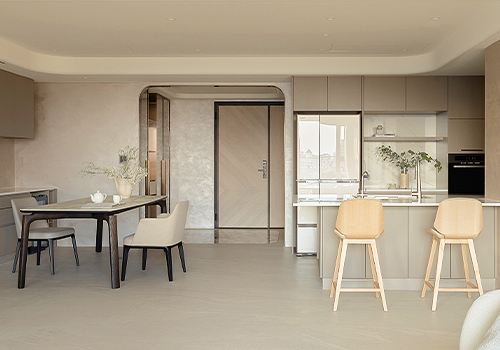
Entrant Company
Lilin Design
Category
Interior Design - Residential

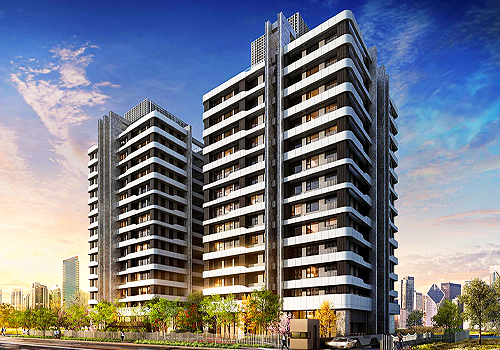
Entrant Company
Dali Development Co., Ltd.
Category
Architectural Design - Residential

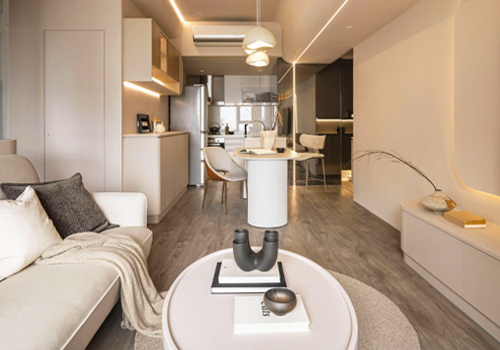
Entrant Company
SERENDIPITY INTERIOR DESIGN
Category
Interior Design - Residential


