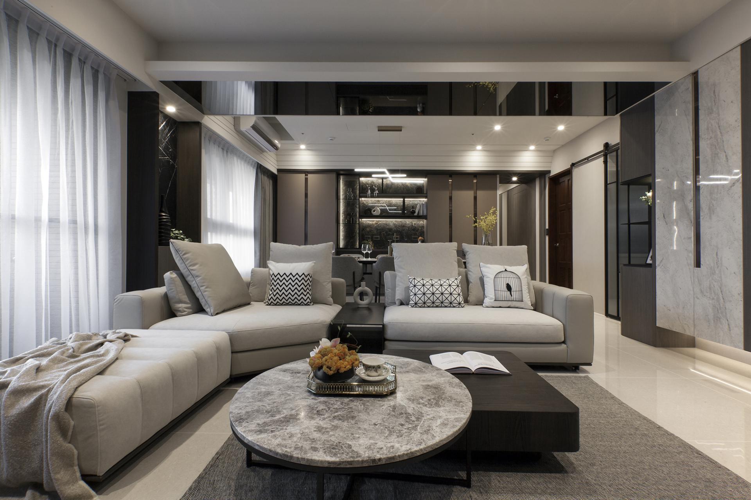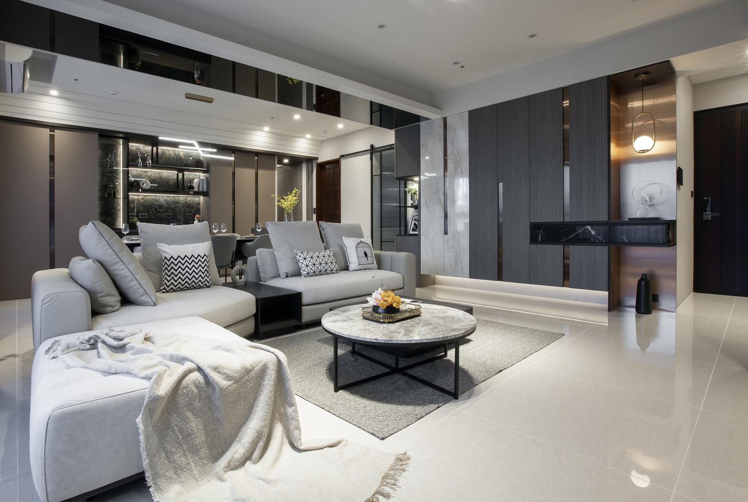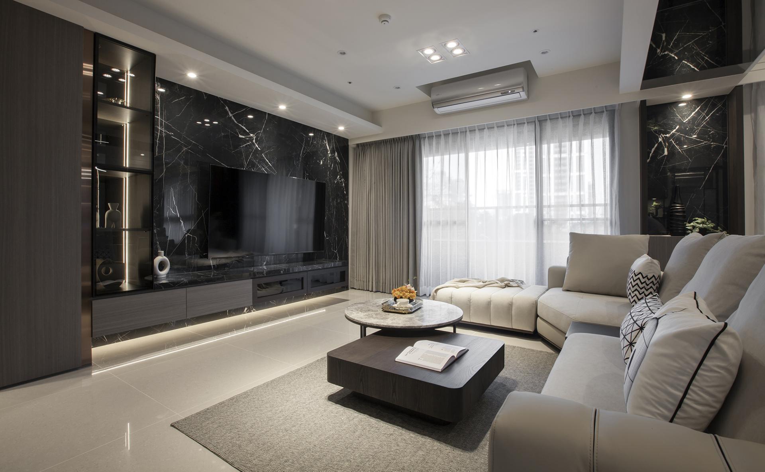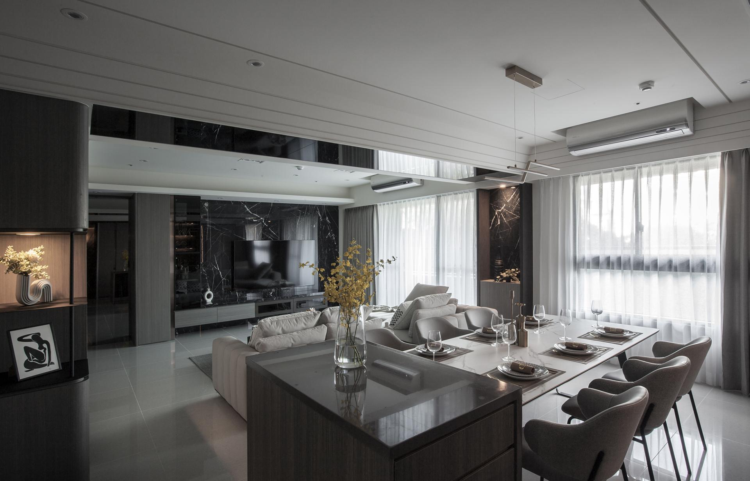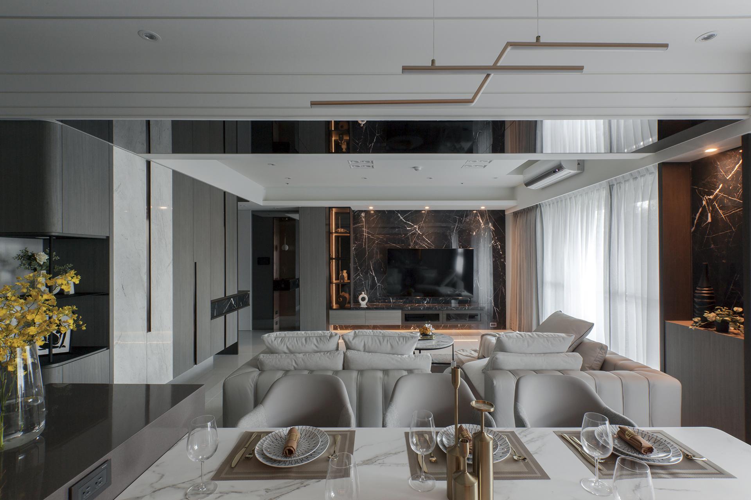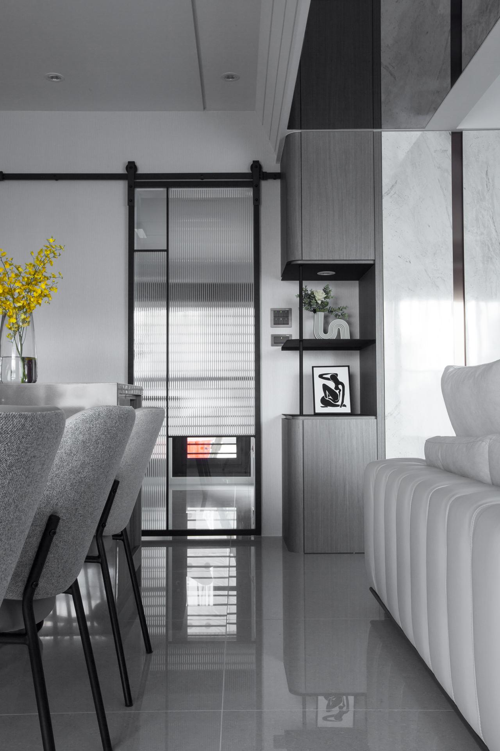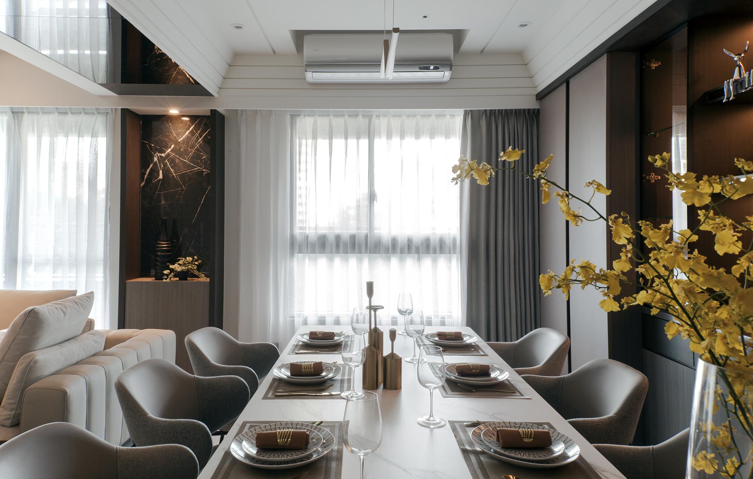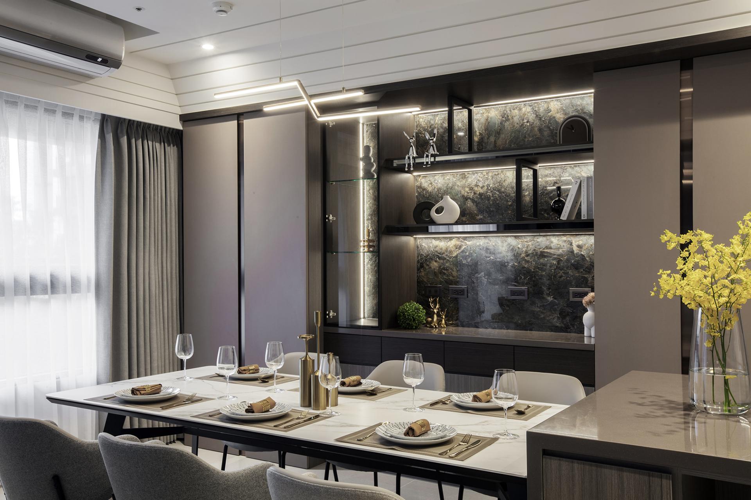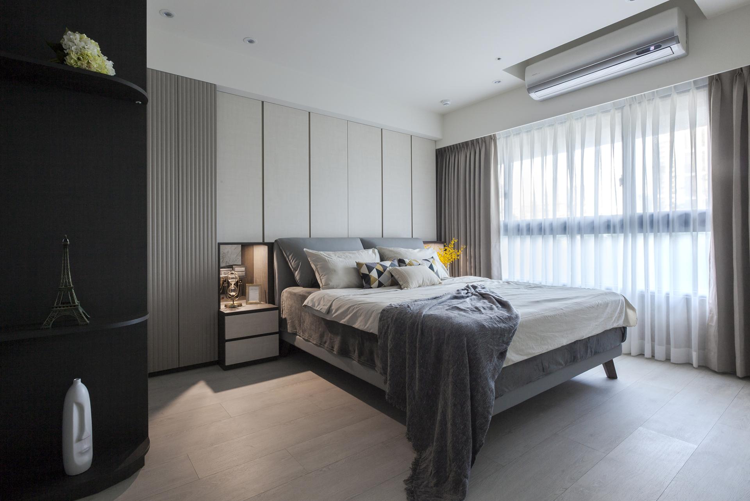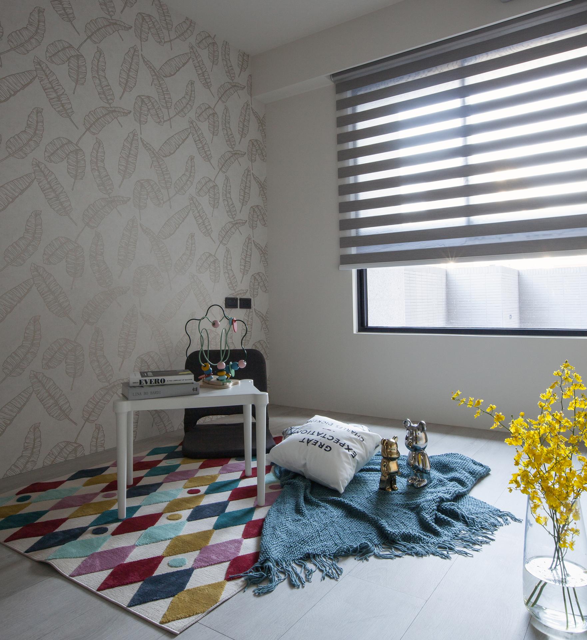2024 | Professional

A Breath of Fresh Clarity
Entrant Company
Sin Yang Interior Design
Category
Interior Design - Residential
Client's Name
Country / Region
Taiwan
This exceptional residential project is nestled in the bustling city center. The visionary designer meticulously adhered to a people-oriented philosophy, customizing the home space to reflect the homeowner's individuality. Inspired by the homeowner's preference for an expansive and breezy ambiance, the designer employed opulent materials, sophisticated lines, and a rich color palette to craft an environment that exudes a sense of subtle opulence within a contemporary, minimalist setting. Respecting the homeowner's desire to preserve the existing layout, the team ingeniously integrated mirrors to eradicate any visual obstruction caused by beams and pillars. Moreover, each area was thoughtfully considered, with the implementation of ergonomic cabinet designs to optimize spatial efficiency and offer occupants generous storage options.
The entryway features a full-face gray mirror, which serves to enhance the room's transparency and provides residents with a convenient spot for final appearance checks before departing. Additionally, an adjoining large storage cabinet offers ample space for clothing and shoe storage, thereby catering to the residents' organizational needs. In the living room, a sizeable beam positioned above the sofa has been artfully augmented using a plastered gray mirror, thereby extending the visual expanse while mitigating the imposing effect of the structure. Consequently, this deliberate intervention contributes to the creation of a pleasing and comfortable common area.
Furthermore, the open-plan dining room offers a large dining table with a central island design, fostering social interaction and allowing for the hosting of guests and relatives. Beneath the central island, retractable cabinets and wine storage have been integrated, maximizing storage utility within the space. Likewise, the storage cabinet situated behind the dining table is constructed from easy-to-maintain leather Minolite, offering expedient cleaning properties and alleviating maintenance concerns for the homeowners. Additionally, an adjacent sliding glass door in the kitchen serves to effectively contain grease and smoke while permitting abundant natural light. Finally, the master bedroom is outfitted with system cabinets that provide generous storage capacity, while the refined stone pattern and metal detailing on the TV wall generate an aesthetic of luxury harmonious with the shared living areas.
Credits
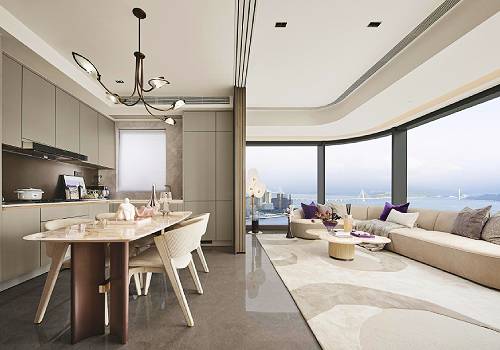
Entrant Company
Puli Design
Category
Interior Design - Residential

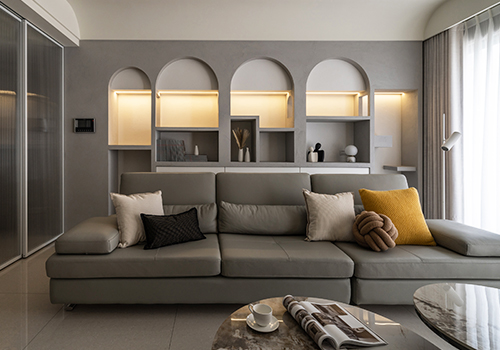
Entrant Company
YUTO design
Category
Interior Design - Residential


Entrant Company
Style3D
Category
Conceptual Design - Technology


Entrant Company
Milesians Craft Glassware Co.
Category
Product Design - Tableware

