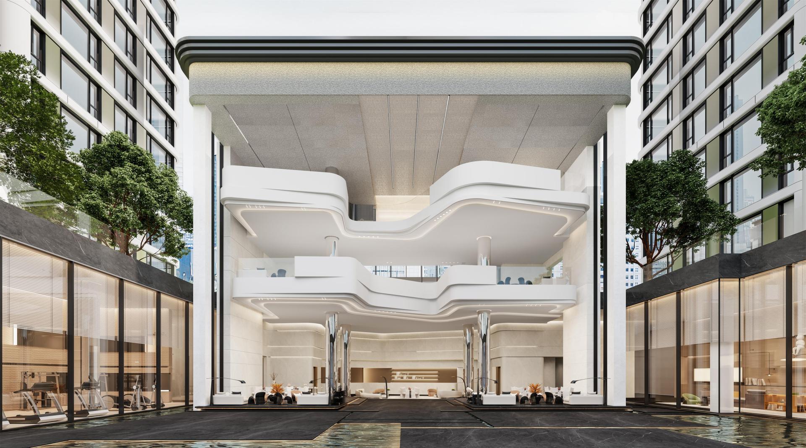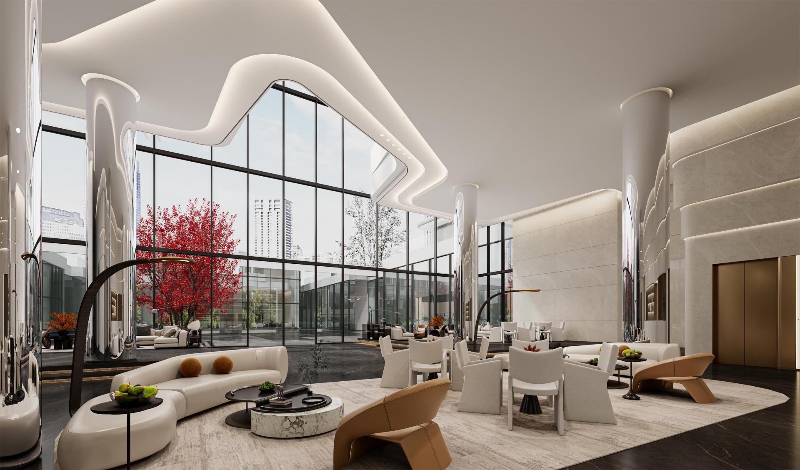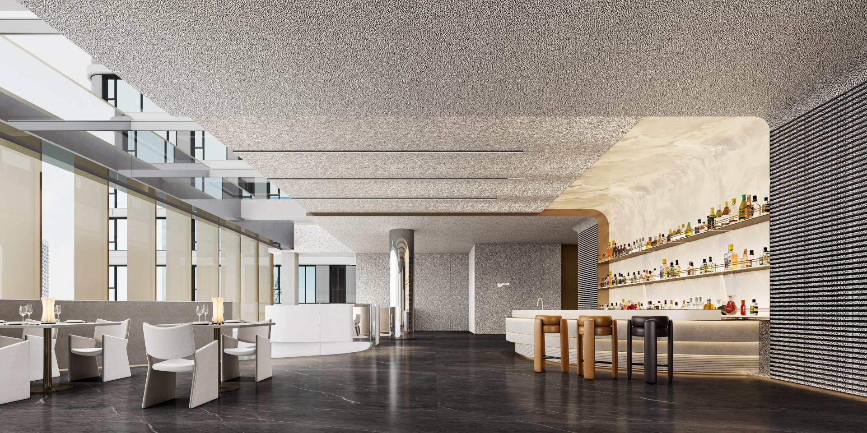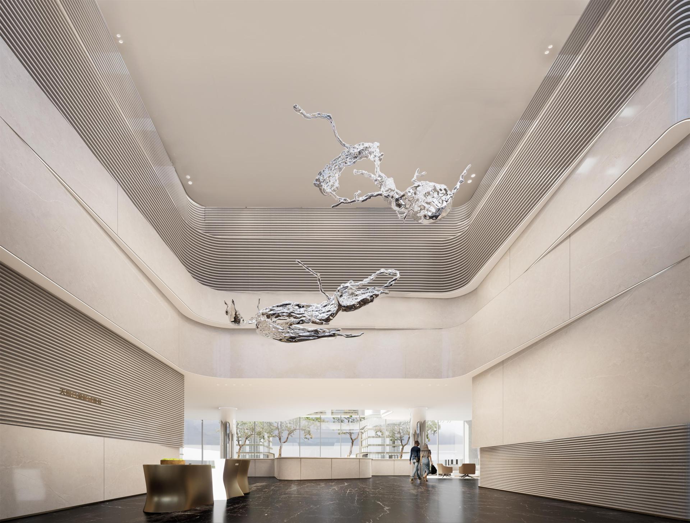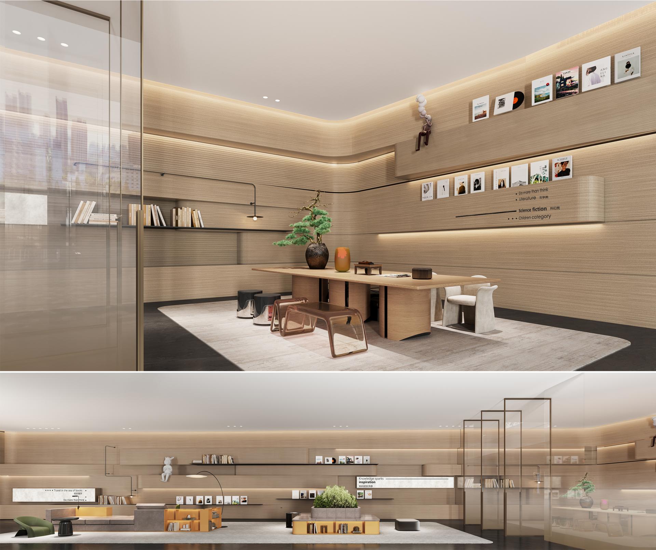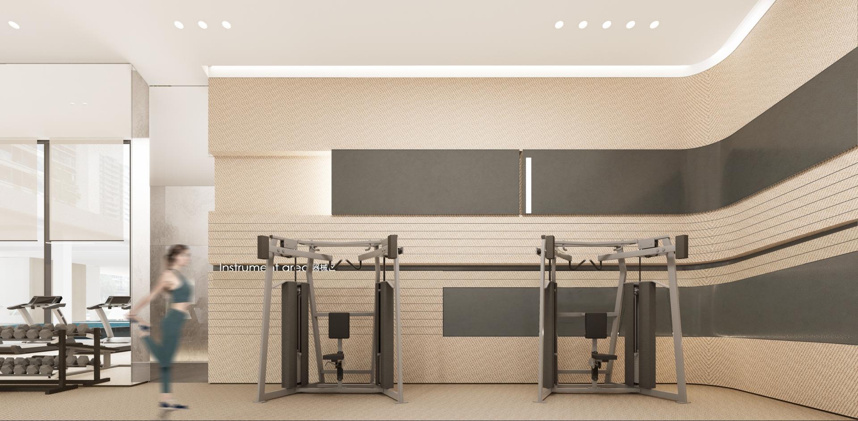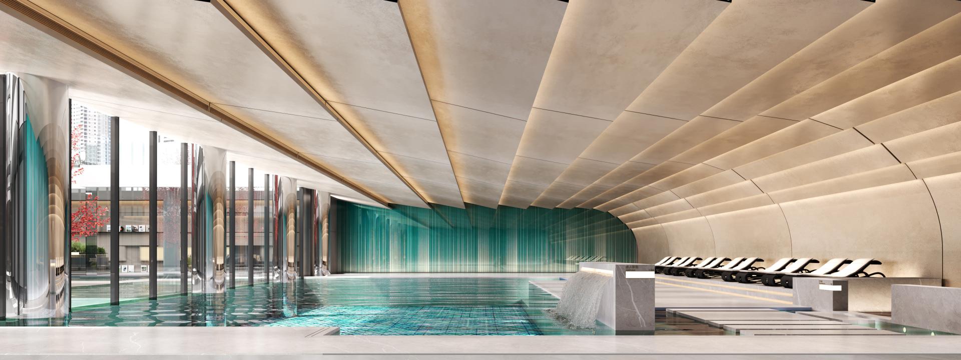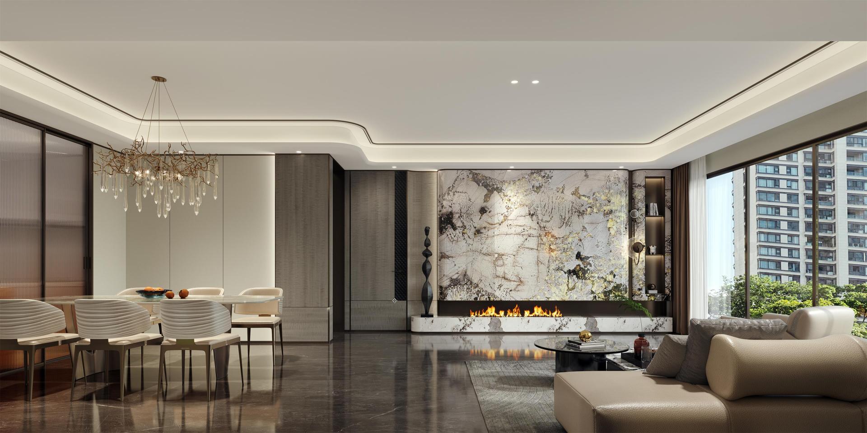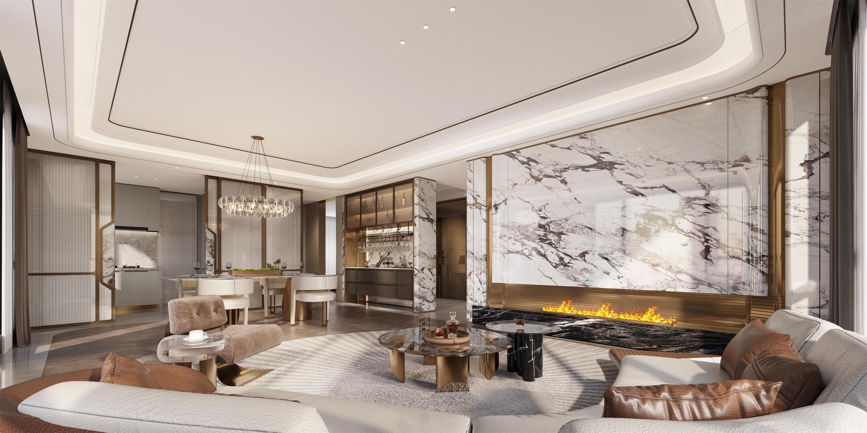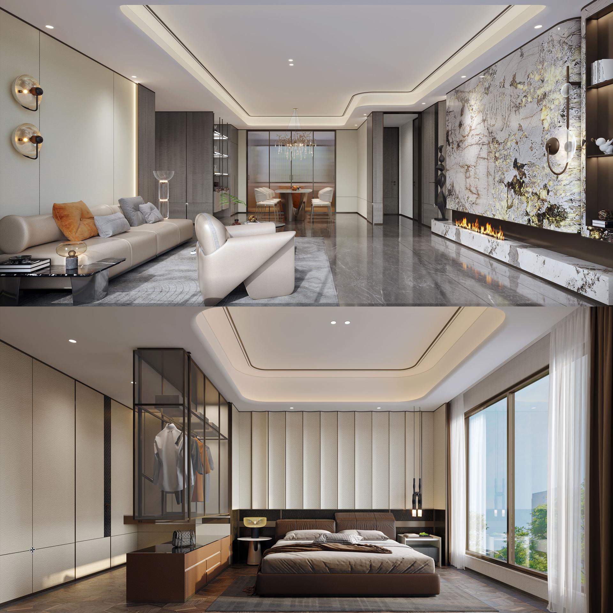2025 | Professional
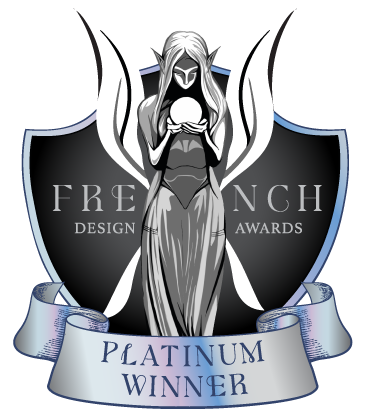
New Town No.1 Tianchen
Entrant Company
Moshe Architectural Design (Shanghai) Co., Ltd.
Category
Interior Design - Residential
Client's Name
Country / Region
China
The project is located in Lvliang, Shanxi Province, encompassing the design of a clubhouse and model room functional spaces. The design draws on Lvliang’s regional cultural context as its foundation, unfolding around the theme of “Native Culture.” Through the organic integration of a sunken courtyard, open circulation, and material narratives, it creates a “urban mountain retreat” experience within a versatile clubhouse space.
The design employs an “enclosure + permeability” approach to revitalize the sunken courtyard, making it the central hub connecting four functional areas: water bar, reading lounge, gym, and swimming pool. The distinctive clubhouse façade is undoubtedly the most recognizable spatial feature of the project.
Originally, the clubhouse structure was an independent building divided by three floor slabs, lacking spatial continuity and interaction between levels, resulting in an isolated, fragmented vertical structure. The design team, based on the existing structure, partially recessed the floor slabs (termed “floor slab setback”) near the glass curtain wall facing the sunken courtyard, creating a spatial texture reminiscent of Lvliang’s undulating mountain forms. This not only evokes visual and emotional associations with the regional landscape, fostering a deeper connection between people and space, but also breaks the spatial constraints caused by traditional floor divisions, enabling visual and circulatory connections between levels.
This treatment creates a fully transparent interface from the sunken courtyard to the interior, resembling a carefully curated “display window” that seamlessly blends natural scenery with indoor spaces, becoming the project’s most iconic and memorable spatial scene.
At the clubhouse entrance, a dual floating metal art installation, inspired by the fluidity of liquid metal, mimics the meandering contours of Lvliang’s mountains. Spotlights highlight the sculpture’s curved surfaces, casting dynamic light and shadow patterns, enhancing spatial narrative and rhythm.
The swimming pool’s curved ceiling, shaped like layered waves, echoes Lvliang’s mountain outlines. Warm light strips embedded in artistic glass grilles refract onto the water, creating a “floating mountain shadow” effect through the interplay of structure and reflection.
Credits

Entrant Company
GOOD STYLE CREATIVE CO., LTD.
Category
Landscape Design - Sculpture Design


Entrant Company
Chengdu Sinong Creative Packaging Design Co., Ltd
Category
Packaging Design - Wine, Beer & Liquor

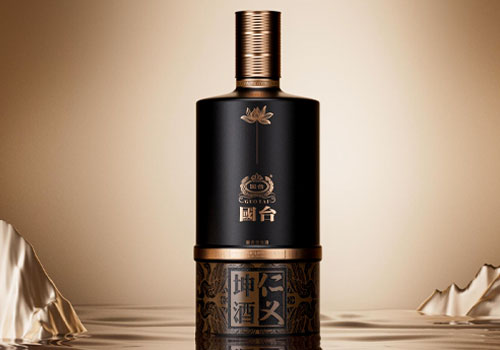
Entrant Company
Zhang Chuan
Category
Packaging Design - Wine, Beer & Liquor

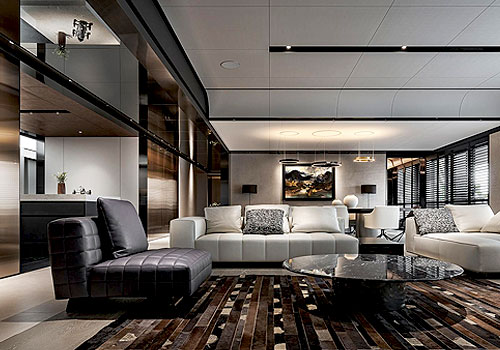
Entrant Company
Dong Lin Interior Design Construction
Category
Interior Design - Residential

