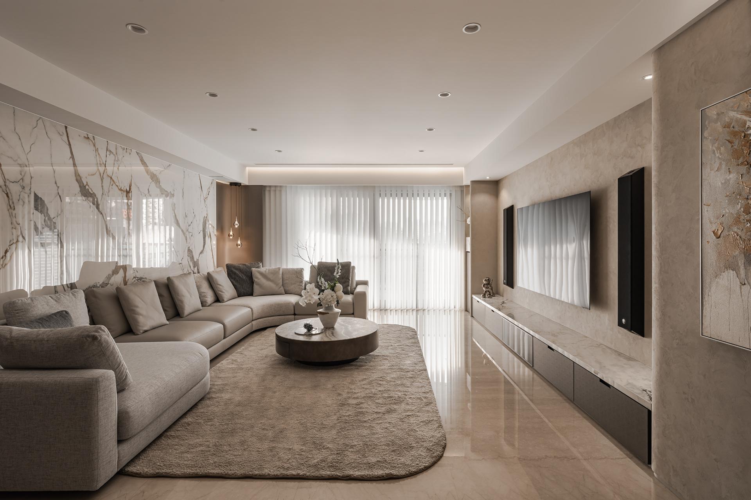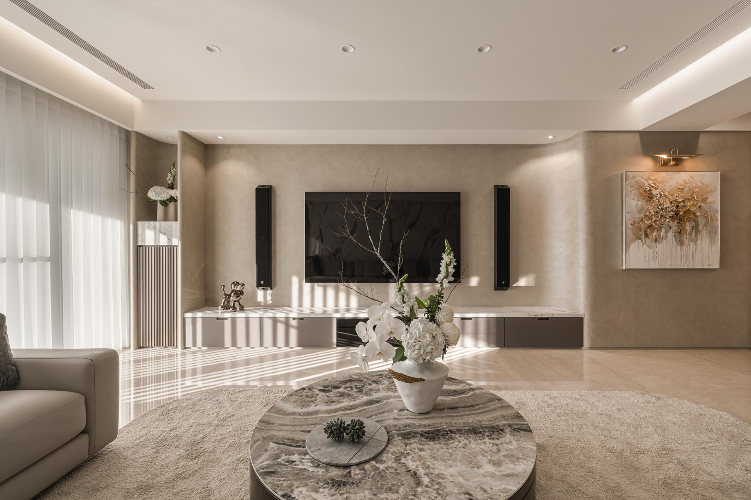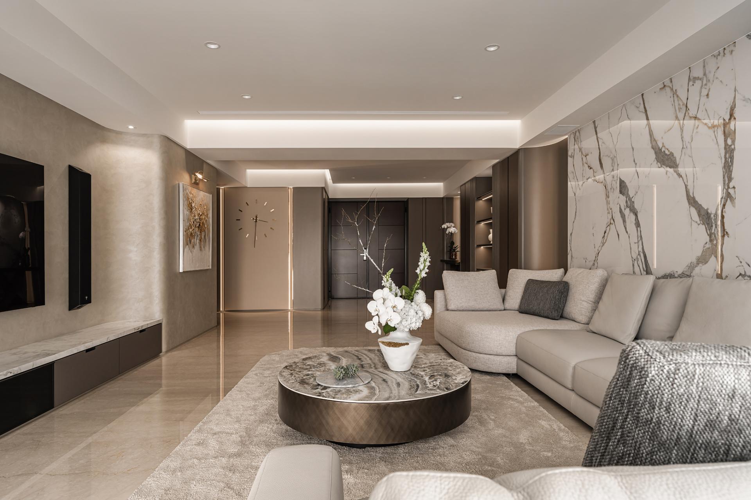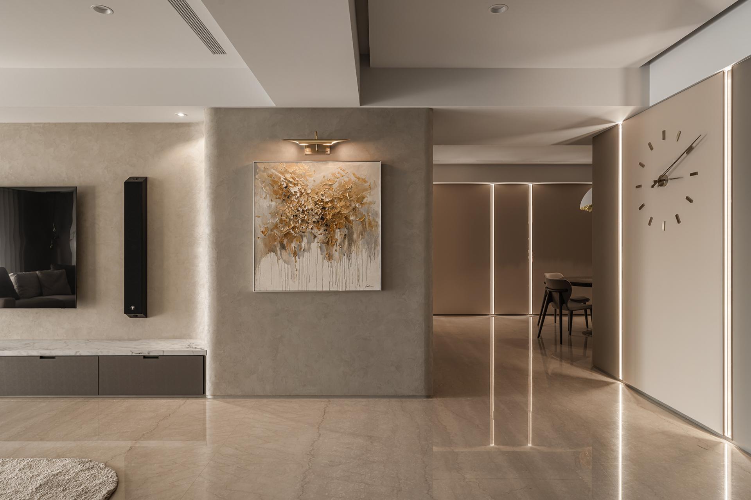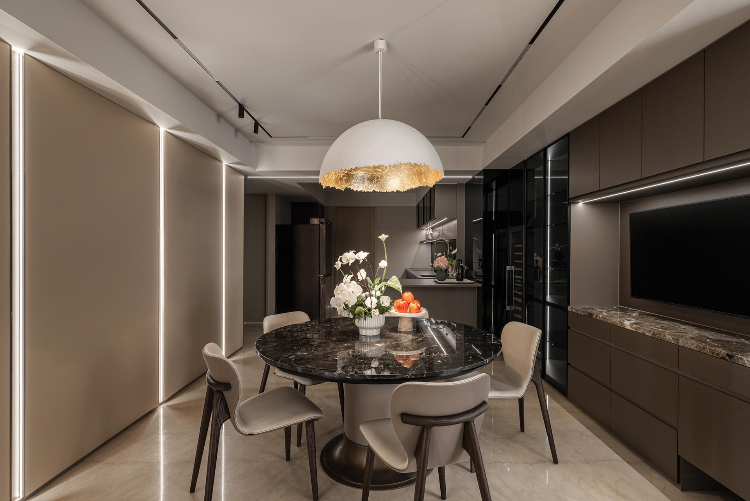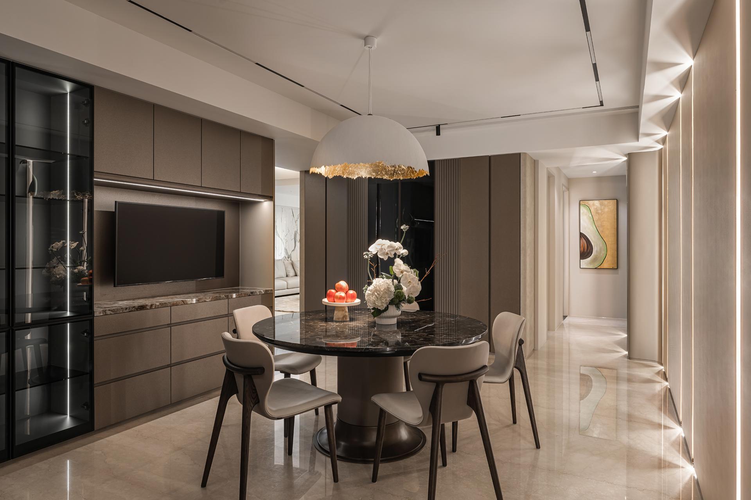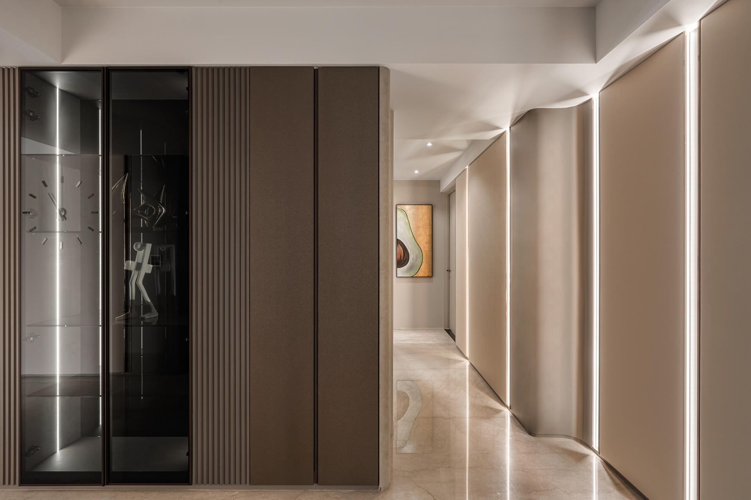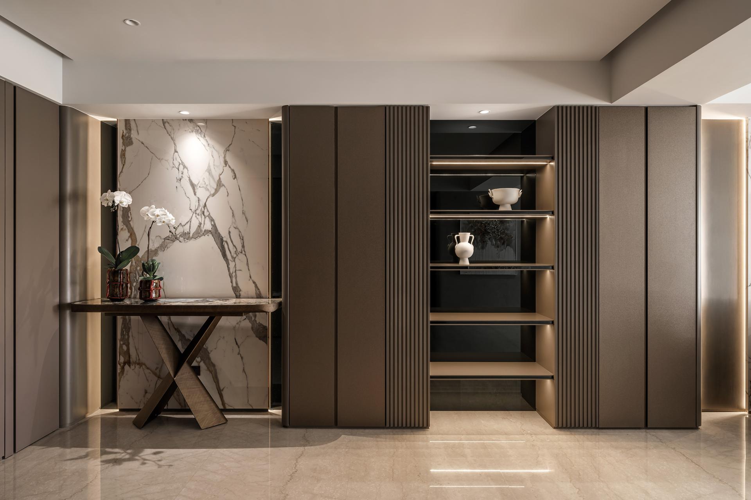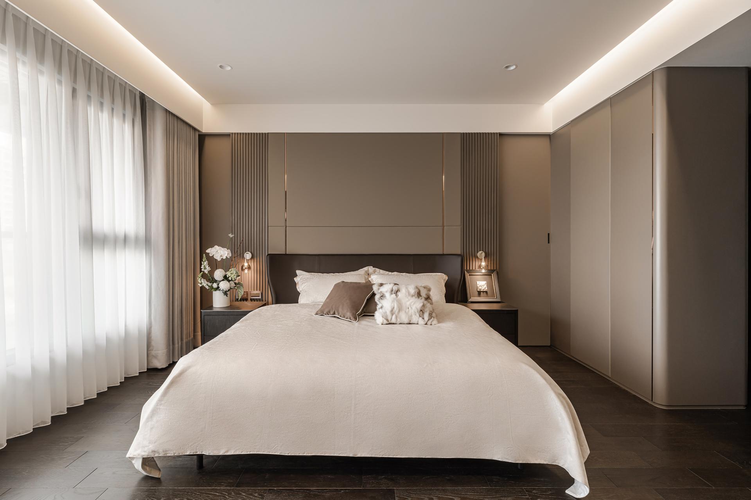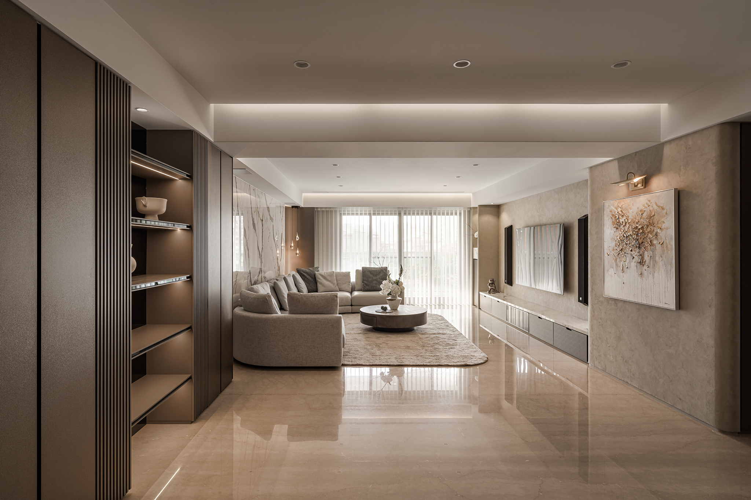2025 | Professional
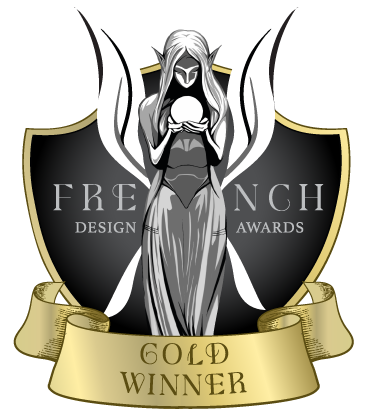
Veiled in Quiet Luxury
Entrant Company
E.WA Interior Decoration Design Project CO.Ltd
Category
Interior Design - Residential
Client's Name
Country / Region
Taiwan
Sunbeams slowly flow along the walls and wood slats, weaving an orderly play of light and shadow across the stone textures and titanium-plated trim. In the public area, stone slabs, leather, and timber materials together establish a calm and composed tone. Arched and linear forms outline the spatial boundaries, serving as division and subtle guidance, softening transitions, and enriching the visual rhythm. Furniture layouts follow the moving flows, maintaining deliberate openness that allows everyday life to unfold freely between enclosure and openness. Every return home becomes a gentle encounter with quiet, luminous moments.
This project centers on the concept of “warm materials × intentional restraint,” drawing inspiration from the understated luxury of modern boutique hotels. Through the interplay of stone, metal, and matte finishes, the design layers texture and depth into the interior. Horizontal lines extend the visual field, while vertical lighting elements bring in a natural rhythm, redefining surface contours and establishing a sense of order and continuity. The cabinetry design seamlessly blends enclosed storage with open shelving, striking a balance between practicality and display through a contrast of solid and void, thereby maintaining a pure and minimal foundation for the space. The overall composition avoids overt lavishness, instead responding to the homeowner’s daily needs. It crafts a serene, enduring sanctuary that quietly carries the imprint of everyday life.
This project strikes a balance between beauty and practicality, achieving this through layered transitions in the entryway, a mix of materials in the living room, and flexible functions in the dining area. Every detail reveals a nuanced understanding of daily life scenarios. The private realms maintain a composed tone, enriched by soft materials and subtle layering of light and shadow to create a tranquil atmosphere. Thoughtfully arranged storage and circulation allow daily routines to unfold with ease. Throughout the home, the design employs a subtractive approach, utilizing textures and spatial voids to create an elegant and orderly contemporary residence.
Credits
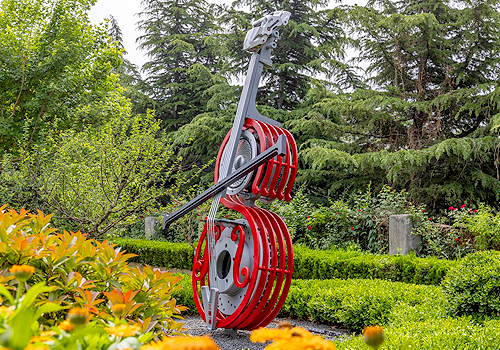
Entrant Company
Yantai Winhere Auto-part Manufacturing Co. Ltd.
Category
Landscape Design - Sculpture Design

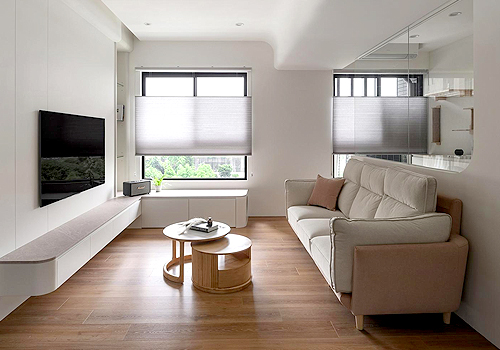
Entrant Company
Each Interior Design
Category
Interior Design - Residential

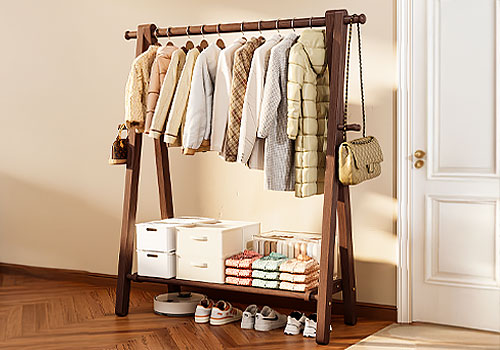
Entrant Company
anjuke
Category
Product Design - Home Furniture / Decoration

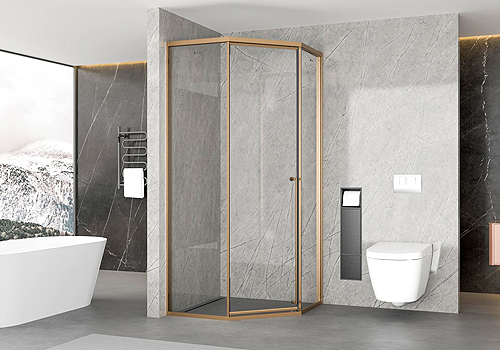
Entrant Company
Guangdong Rosery Home Furnishings Co., Ltd.
Category
Product Design - Bathroom Fittings / Appliances

