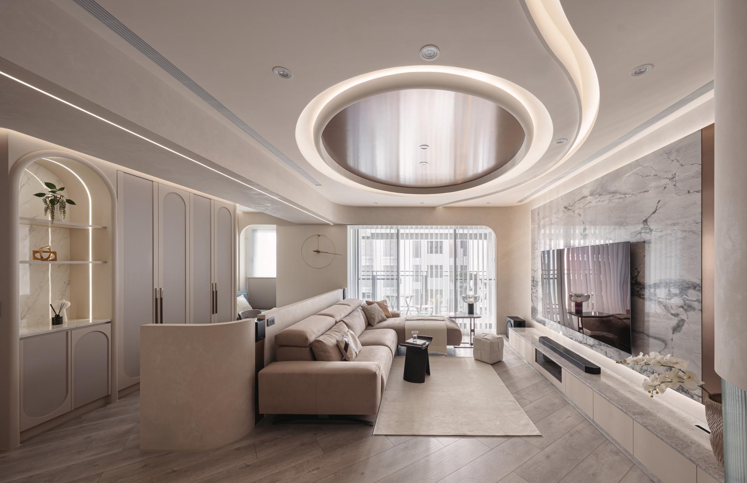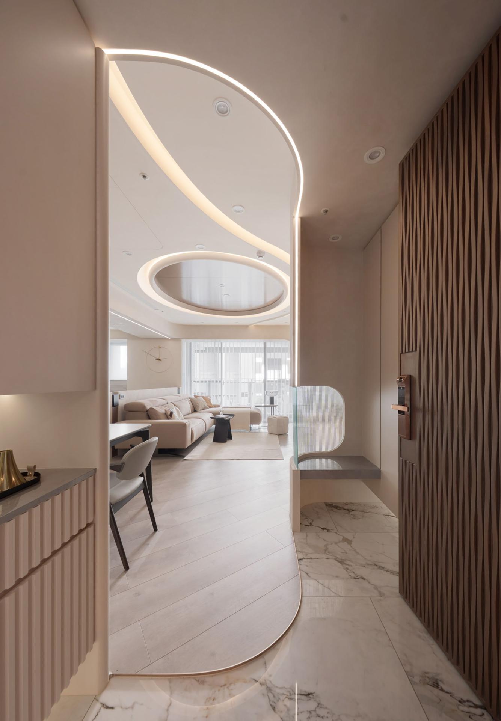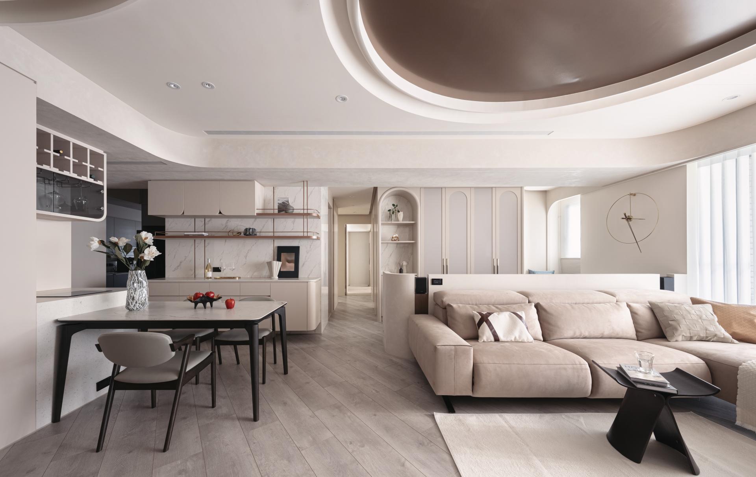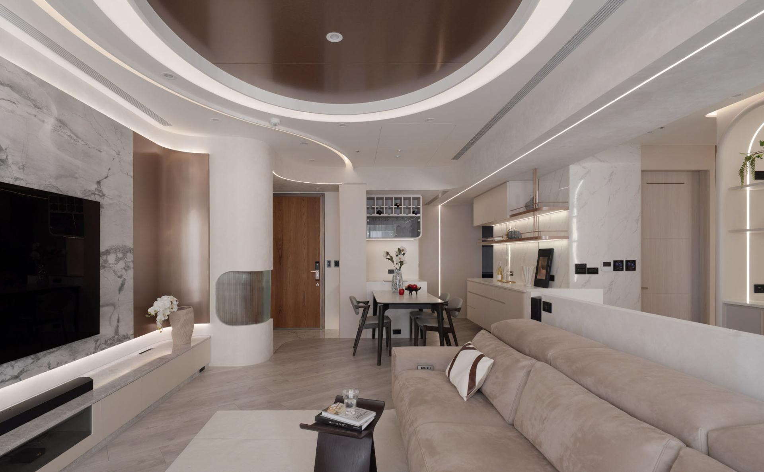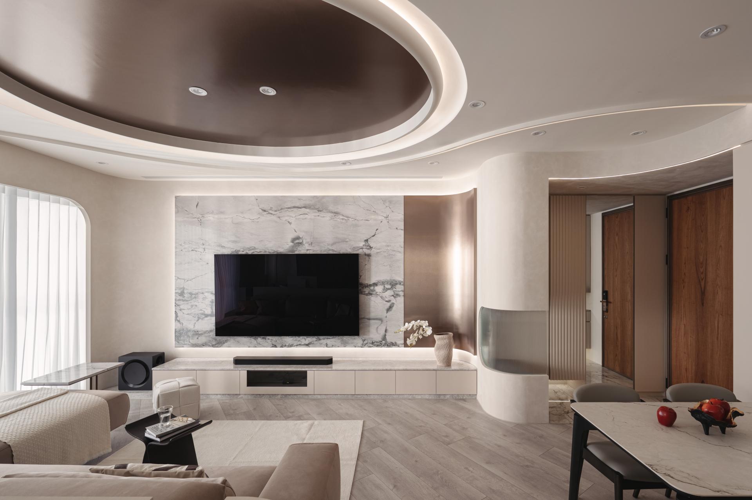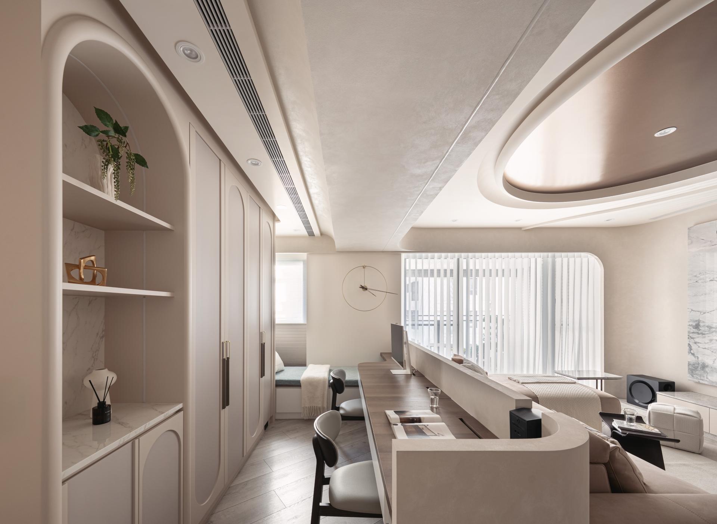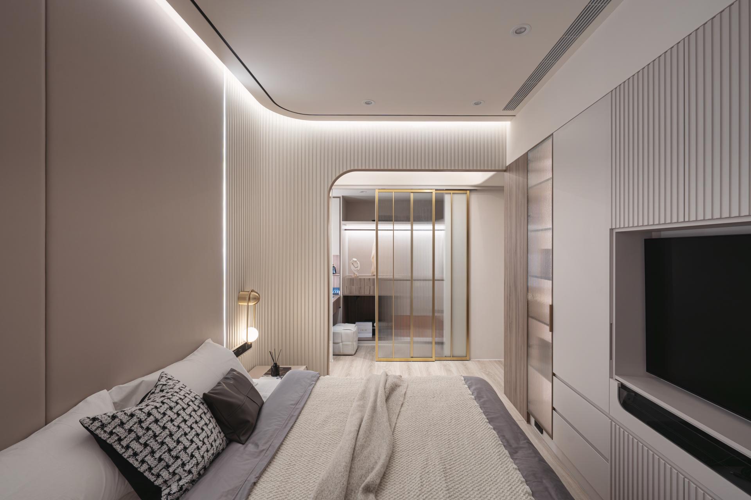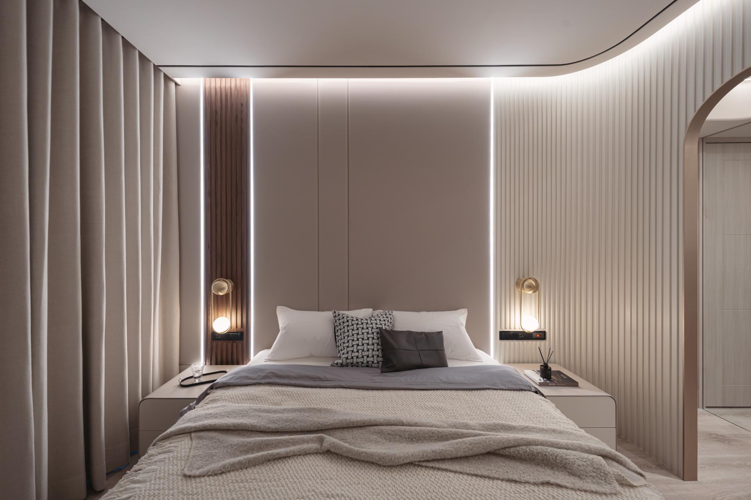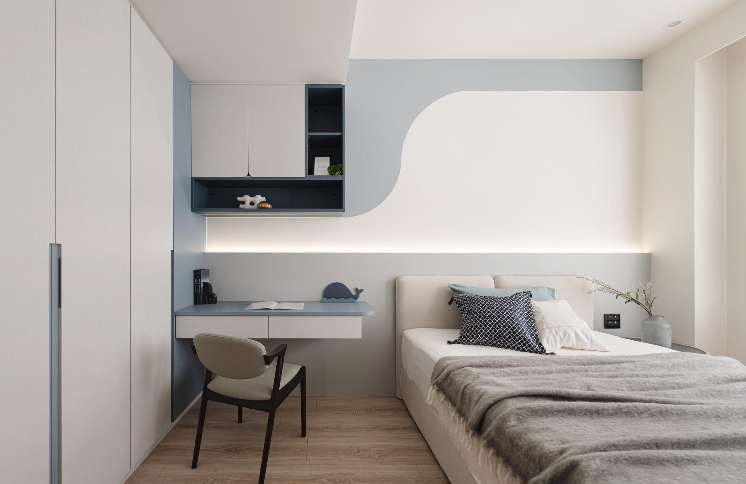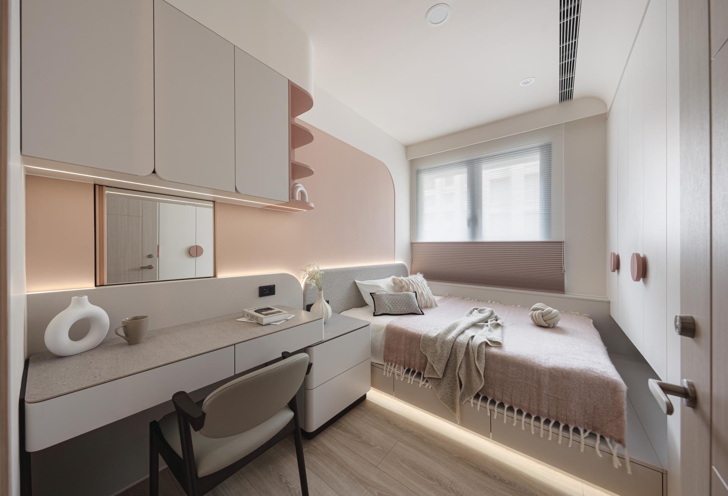2025 | Professional

Waltz of Flowing Light
Entrant Company
YI yi Interior Design
Category
Interior Design - Residential
Client's Name
Country / Region
Taiwan
Situated in Kaohsiung’s Gushan District, the 96 square meters apartment is home to a family of four. The designer adopted arcs as the main design, extending curves from ceiling to walls and flooring to create a sense of flowing rhythm. The metallic ceiling arc in the living room—used as the sole deep tone—anchors the space like a spotlight, sharply contrasting with surrounding milky brown, gray, and dark wood, intensifying its theatrical character.
The social area is designed as an open continuum linking foyer, dining, and study. A spanning light band resolves low beams and provides a spatial axis. Stone finishes on the TV wall, arc-edged doors, and cabinetry details maintain softness at each transition. Private areas express personality through color, with an enlarged master walk-in closet for enhanced storage. Integration of smart-home systems and hidden pipelines posed challenges but also enabled a refined and complete visual result. Homeowners praised the design as hotel-like in quality, with the living room emerging as its most iconic feature.
Credits

Entrant Company
Cent Interior Space Design
Category
Interior Design - Beauty Salon


Entrant Company
Shenzhen Tigerpan Design Co., Ltd
Category
Packaging Design - Prepared Food


Entrant Company
Shanghai Peige Travel Products Co., Ltd.
Category
Fashion Design - New Category: Performance Outerwear

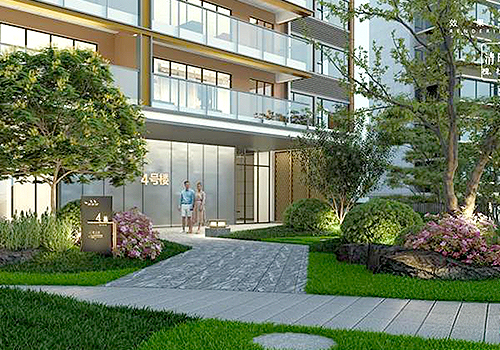
Entrant Company
Shenzhen Yichuang International Design Co., Ltd
Category
Landscape Design - Residential Landscape

