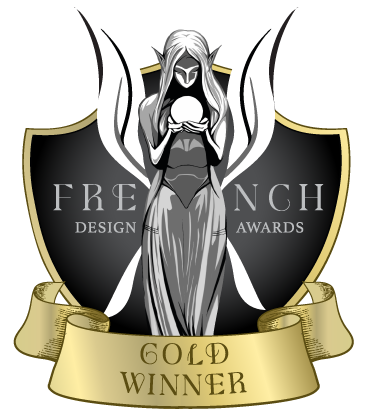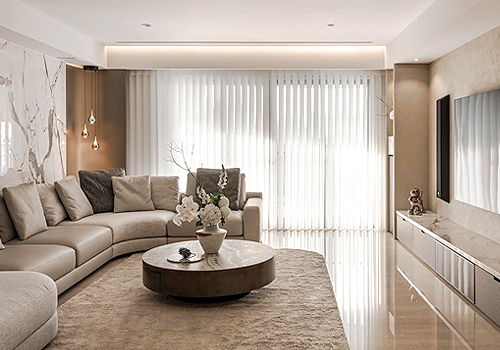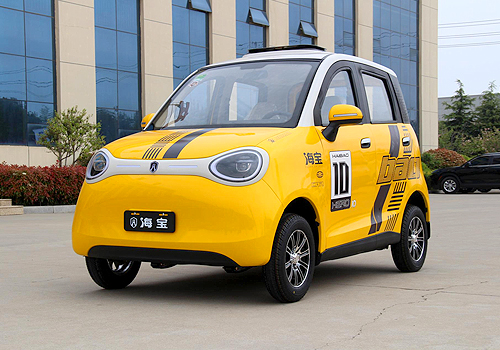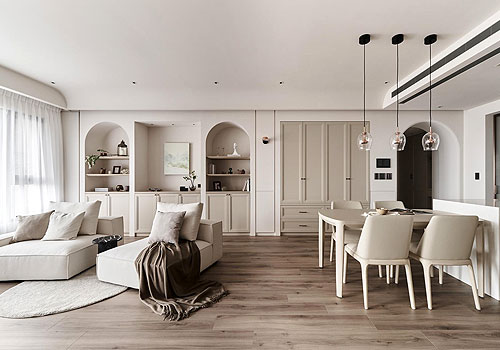2025 | Professional

Xi'an Chanba Future Energy Innovation Enterprise Headquarter
Entrant Company
Xu Hui, Qian Zheng, Tan Wang, Peng Tao, Dong Lili, Liu Yanan
Category
Architectural Design - Conceptual Design
Client's Name
Chongqing Jiaotong University - HYAD Studio
Country / Region
China
A future energy entrepreneurship and innovation hub for free interaction and collaborative co-creation.
Centered around the energy sector and its derivative new business formats, it provides a high-quality dual-innovation platform for high-tech talents and high-end industrial professionals, creating a cradle for industry elites and a frontier for the collision and exchange of innovative ideas.
A smart, efficient, and multi-format land for both intelligent services and urban leisure.
Relying on internet technology, it builds an integrated modern shared service platform integrating functions such as energy trading, energy data, product display, consulting, and investment. At the same time, it introduces urban-level service supporting facilities to create a new urban leisure landmark, realizing the construction of a dual-enjoyment space.
An interactive hub for energy industry and technology driven by innovation and coexisting with nature.
With technological innovation as the theme and urban-green integration as the concept, it focuses on the integration and interconnection of the upstream and downstream industrial chains of energy, creating an interactive space with modern technology and green ecology, as well as a three-dimensional and efficient service system.
Buildings interpret corporate image through innovative structures and iconic shapes, becoming a place loved and recognized by employees. The office clusters are composed of a variety of functional combinations, forming a complete community concept and enhancing employees' sense of collectiveness. The modular clusters feature many flexibly arranged open areas, which can adapt to the entry of various functions in the future. The cluster model forms a "quantum community" that optimizes ventilation and lighting, strengthens the penetration of nature, and reflects care for people. The Xixi Wetland not only provides a distant view outside the window but also can be introduced into the office park to maximize the use of landscape resources. Green spaces will be distributed in various corners of the site in different forms, forming a fully penetrating ecological network. The design emphasizes the floor area ratio, cost control, and optimizes column grids and space organization. Large flat-floor office spaces are divided into small-scale modules, which are more suitable for the cooperation mode of office clusters.
Credits

Entrant Company
Frudenia Taiwan LTD
Category
Product Design - Skincare


Entrant Company
E.WA Interior Decoration Design Project CO.Ltd
Category
Interior Design - Residential


Entrant Company
SHANDONG BUS NEW ENERGY VEHICLE INDUSTRY CO., LTD.
Category
Product Design - Automobiles / Vehicles


Entrant Company
MOODLIT DESIGN
Category
Interior Design - Residential








