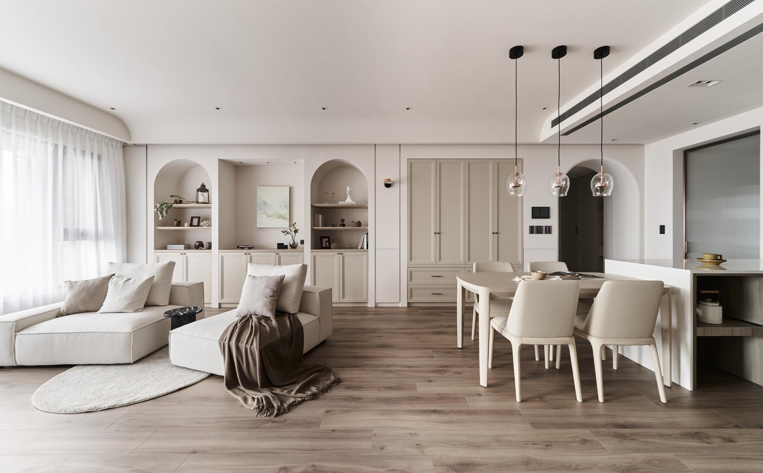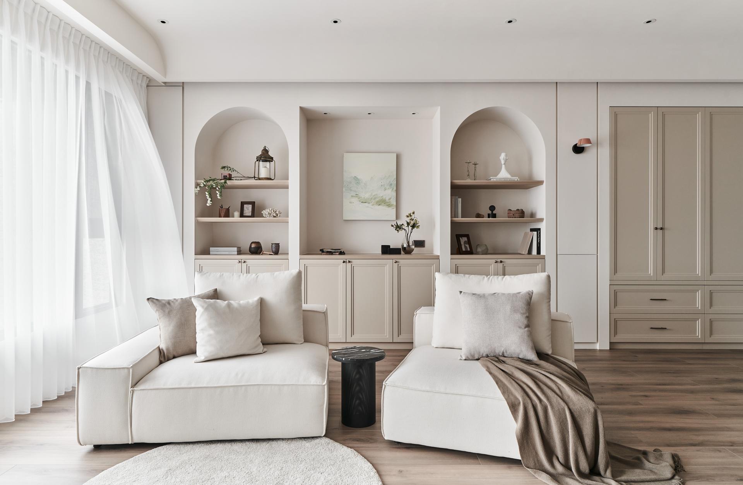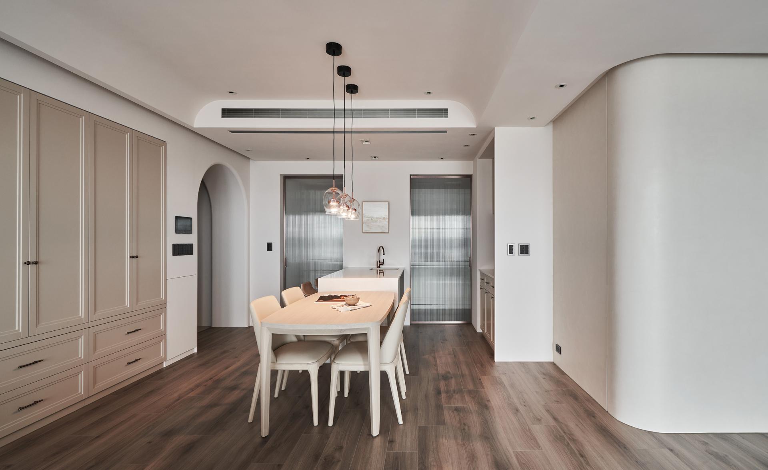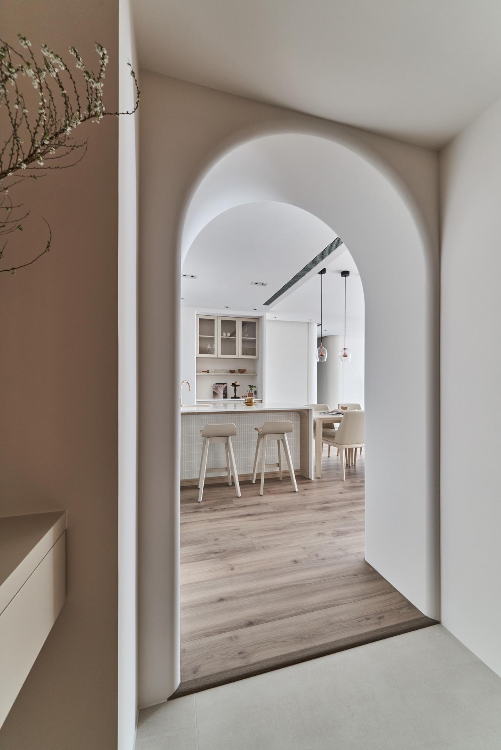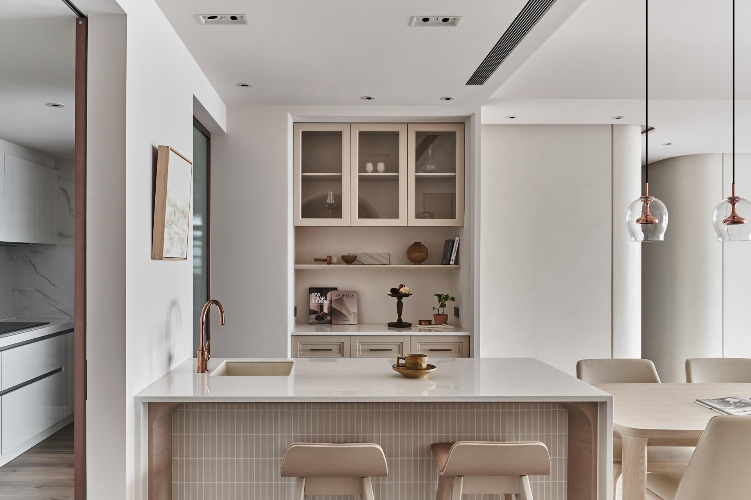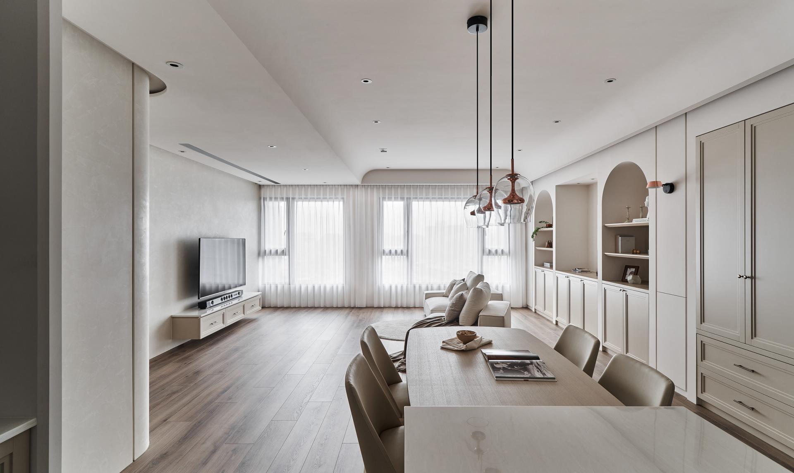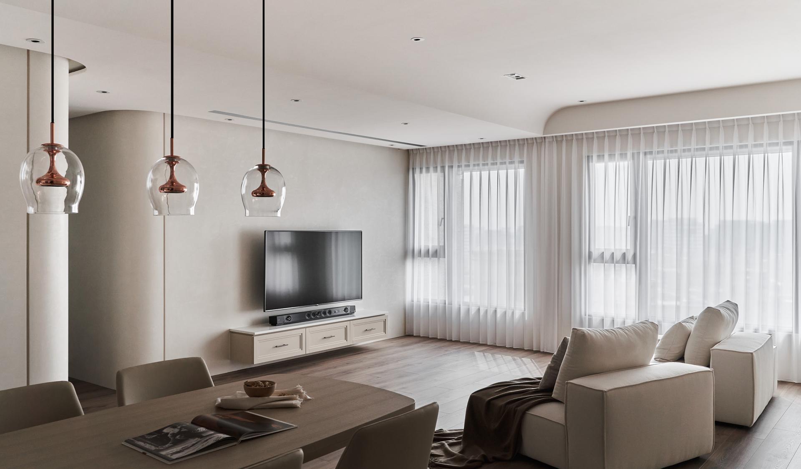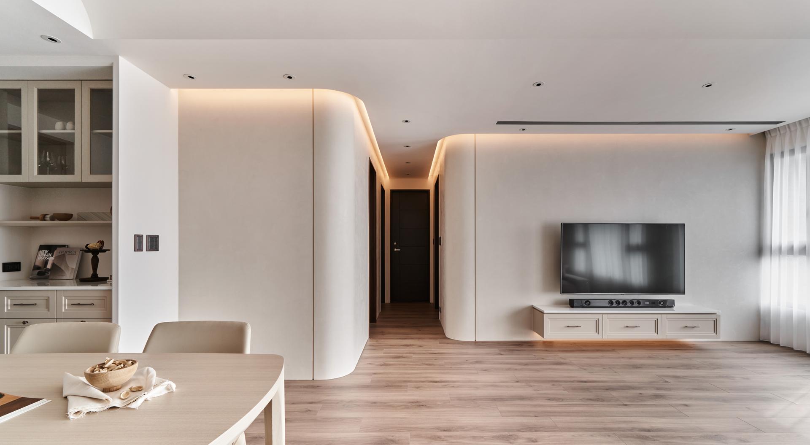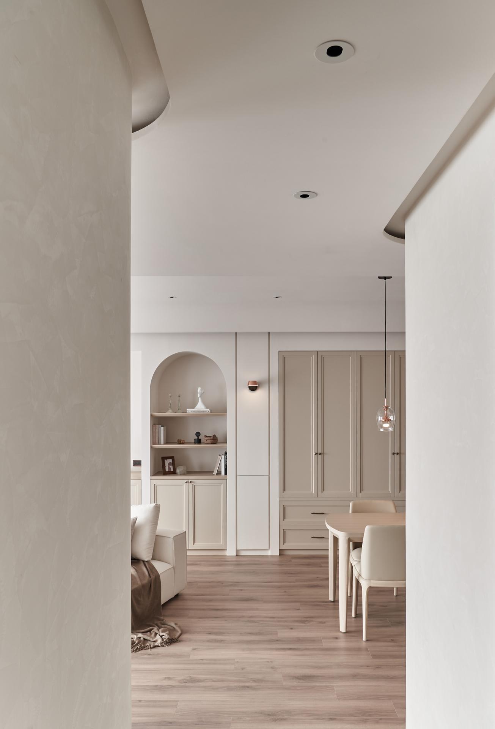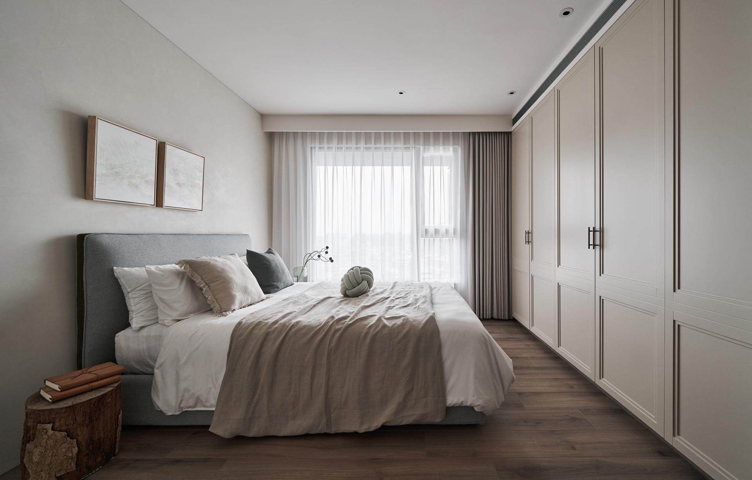2025 | Professional
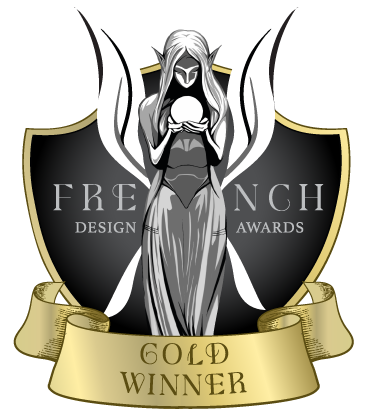
Casa Lago
Entrant Company
MOODLIT DESIGN
Category
Interior Design - Residential
Client's Name
Wu Residence
Country / Region
Taiwan
This is a new single-story residential design with approximately 116 square meters.
During the initial planning phase, portions of the walls were removed to maximize spatial flexibility, and traditional Spanish architectural elements such as curved arches and arcades were incorporated. By blending transitional styles with modern elements and Southern European design vocabulary, the design seamlessly integrates functional requirements with a warm, inviting atmosphere, perfectly realizing the client's vision of recreating the essence of Spanish living—the central theme of the entire project. The space features a clean and sleek design with a rustic main visual theme reminiscent of local homes. The combination of oatmeal tones and wood textures creates a warm and comfortable living environment, while the curved surfaces and lines evoke the beauty of Southern European architecture and modern design.
All materials used in the home meet environmental standards. The curved arch at the entrance guides one into a South European-style corridor, with an island dining table in view, creating a warm scene for waiting for family members to return and serving as the central gathering point for family members. The previously enclosed kitchen has been transformed into a double-sided glass door design, creating a fluid, looping circulation pattern. This not only incorporates local design elements but also blocks cooking fumes while maintaining natural light. The color scheme of the living area features a special coating similar to the local white wheat-colored stone, with textured finishes that complement the curved walls extending into the private areas, achieving a tangible column-like visual effect while enhancing the architectural volume and seamlessly integrating modern living. Under the beams, continuous storage and display cabinets are planned, with door panels adopting local design proportions, ensuring every detail harmonizes seamlessly for a visually and tactilely pleasing experience. The master bedroom continues the theme with a minimalist layout designed to embrace the fatigue of the day. The children's room features a blue color scheme, evoking the blue skies and white clouds of Spain, awakening visual and tactile memories within the residence, as if returning to the beautiful days spent by the lake.
Credits
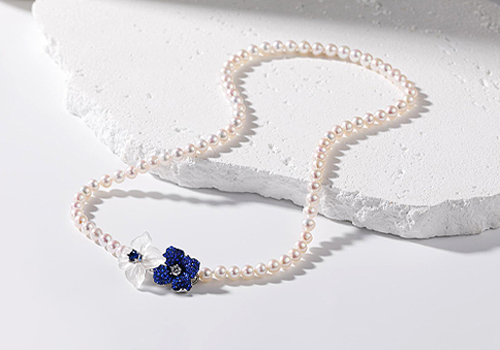
Entrant Company
Hapearl (Shanghai) Jewelry Co., Ltd
Category
Fashion Design - Jewelry

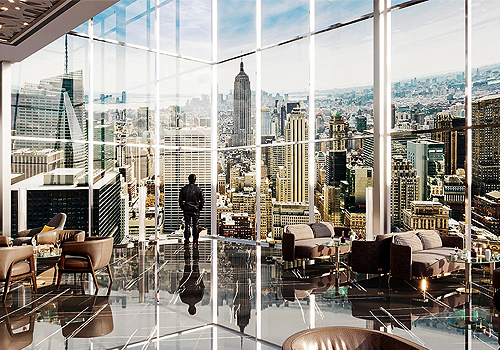
Entrant Company
Bobby Mukherrji Architects
Category
Interior Design - Lounges & Bars

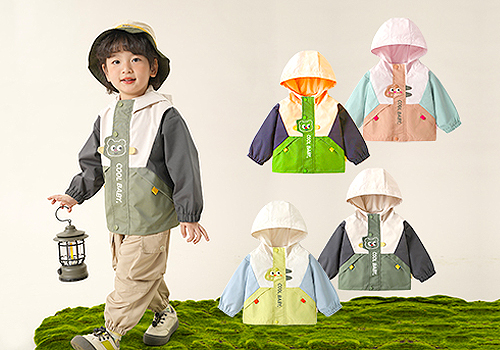
Entrant Company
SHANGHAI DUOWEN
Category
Fashion Design - New Category: Sunscreen Clothing

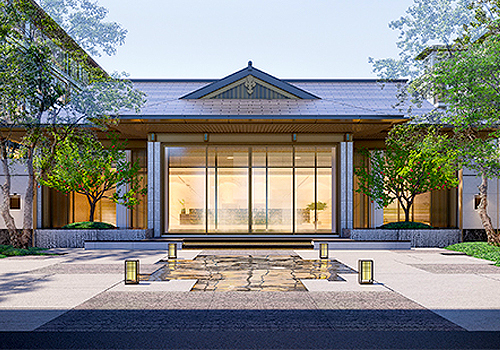
Entrant Company
Hebei Yingjun Real Estate Development Co. CHINA
Category
Architectural Design - Residential

