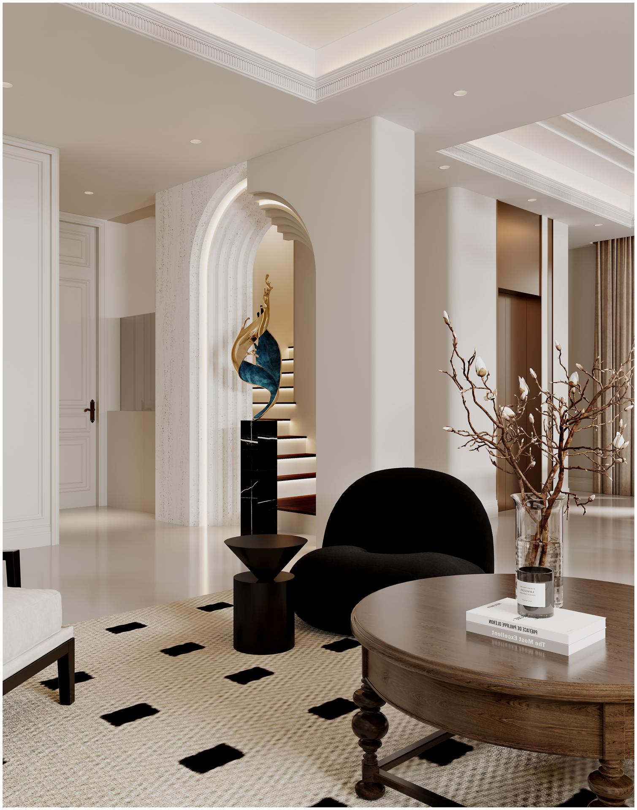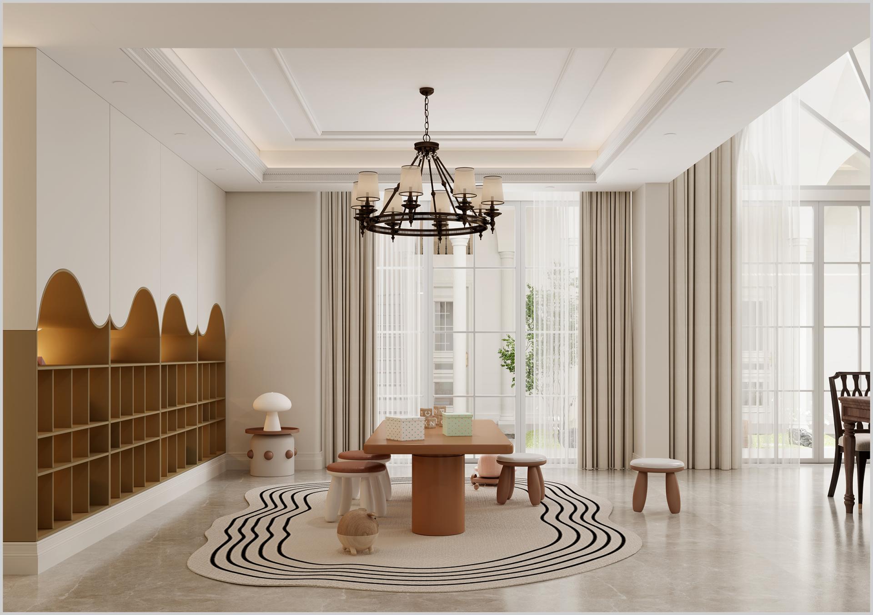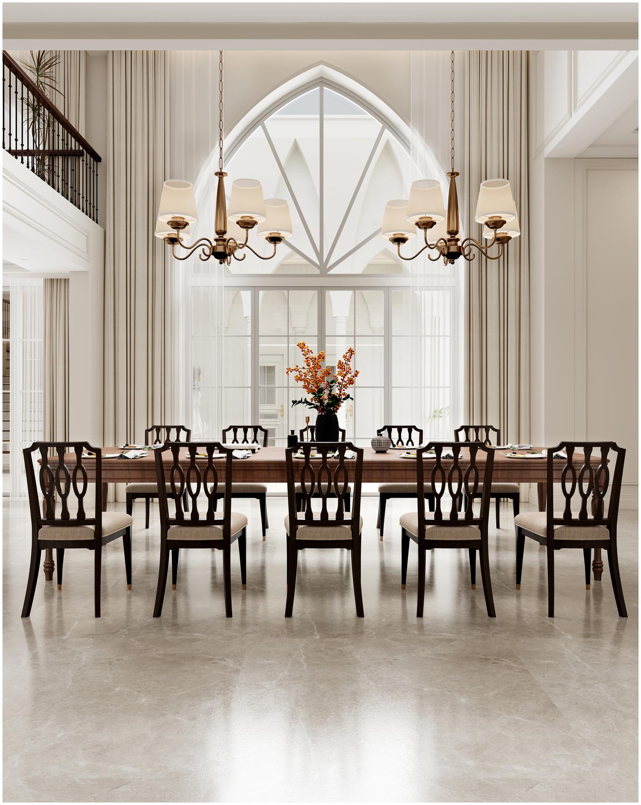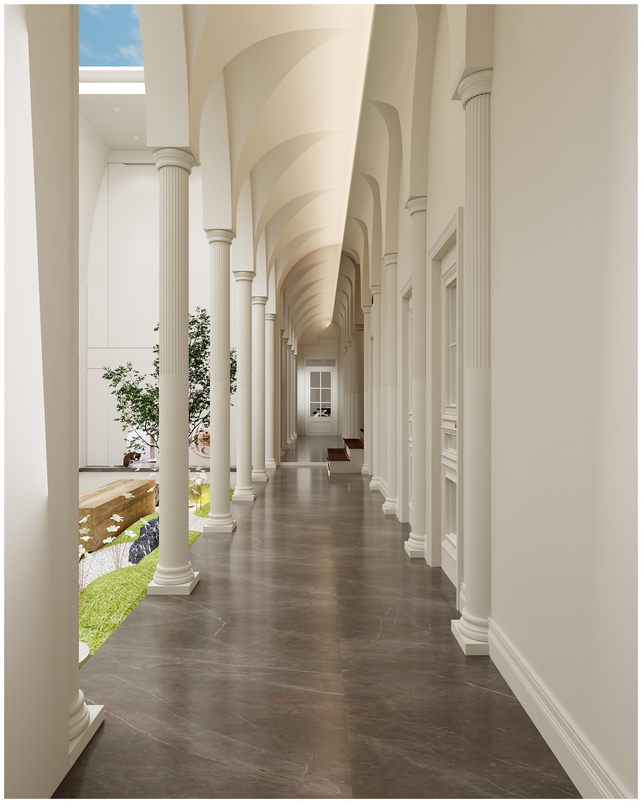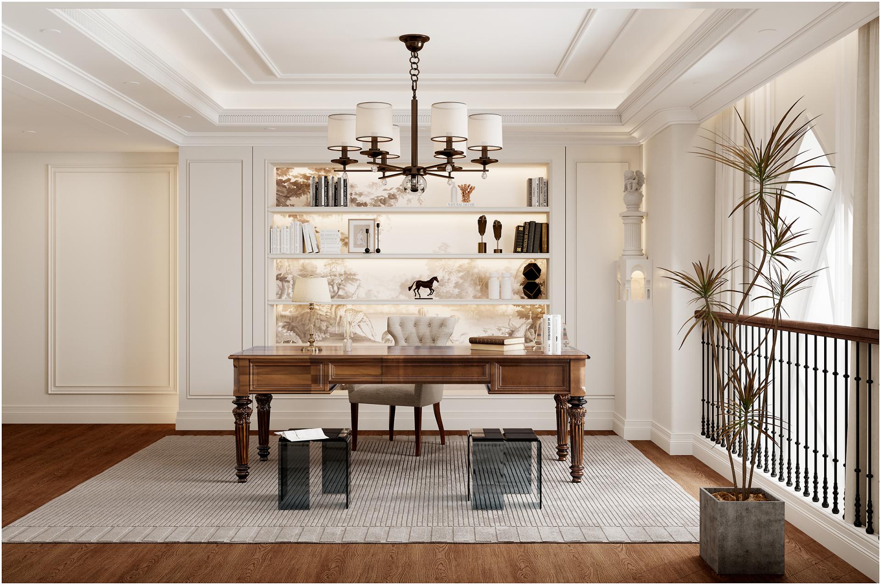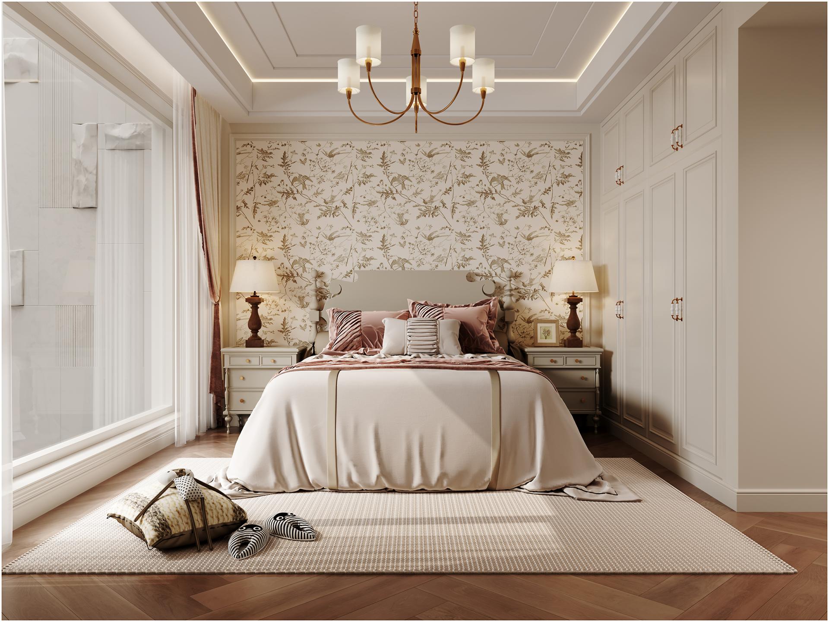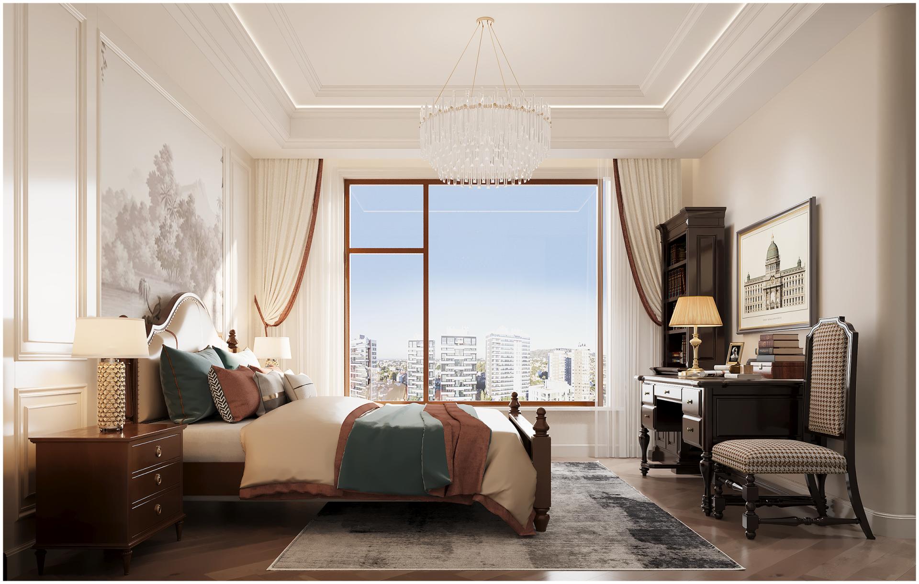2025 | Professional
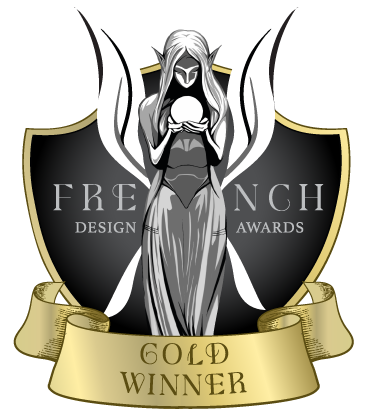
Lufu Grand Courtyard
Entrant Company
Du Jiang
Category
Interior Design - Residential
Client's Name
Mr. Deng
Country / Region
China
With the upgrading of the pursuit of quality life among the domestic middle class, the modern American style has become increasingly popular for its integration of classic aesthetics and contemporary comfort. This project is the design of a courtyard villa in a residential area in Chengdu, with a three-generation family as the clients. The goal is to achieve triple needs of cultural heritage, art display, and smart living within a 500㎡space. The curved corridor in the basement serves as the core of spatial narrative, connecting the historical collection area, modern leisure hall, and future technology audio-visual room, forming a dialogue between time and space. We drawing on the ceremonial sense of Stanford University's cloister, combined with the light and shadow language of contemporary art installations. With the ”Arc of Time and Space”- continuous curved shapes are used to mitigate the height restrictions of the basement, metaphorically representing the trajectory of civilization evolution. Using lightweight concrete prefabricated parts to create continuous double-curved walls, embedded with smart light-adjusting glass to automatically adjust the corridor's light transmittance with the day and night cycle. Through the corridor curvature changes to guide the walking rhythm, and utilizes the patented technology, curved moisture-resistant breathing wall system, successfully solving the problem of basement moisture. The structural conflict between the curved wall and the original rectangular column network, and the contradiction between the 2.4m clear height of the basement and the owner's request for a ceremonial space were the two major chanllenges encountered in the design and construction of this case. We takes "Folds of Time and Space" as the core concept, reconstructing the value of the underground space through architectural curved language, creating a family social corridor with museum characteristics within an 8.6-meter depth limitation, and redefining the cultural dimension of modern American style.
Credits
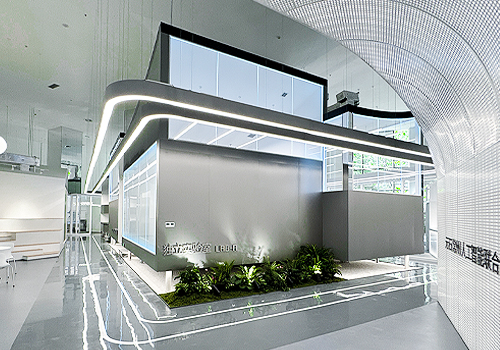
Entrant Company
Ateliers Channing Zheng
Category
Interior Design - Office

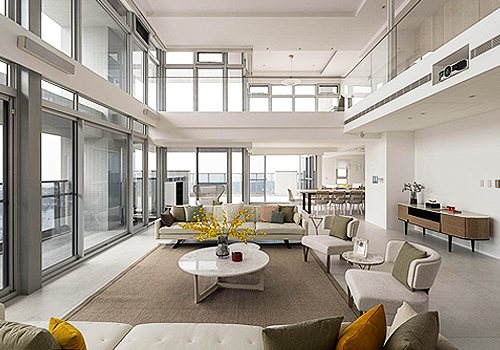
Entrant Company
YUNG HSU INTERIOR DESIGN
Category
Interior Design - Residential


Entrant Company
SA&BOO Studio
Category
Interior Design - Office

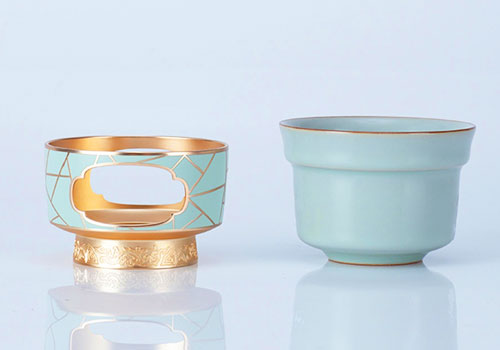
Entrant Company
Youmeitang Culture Media Co., Ltd.
Category
Product Design - Bakeware, Tableware, Drinkware & Cookware



