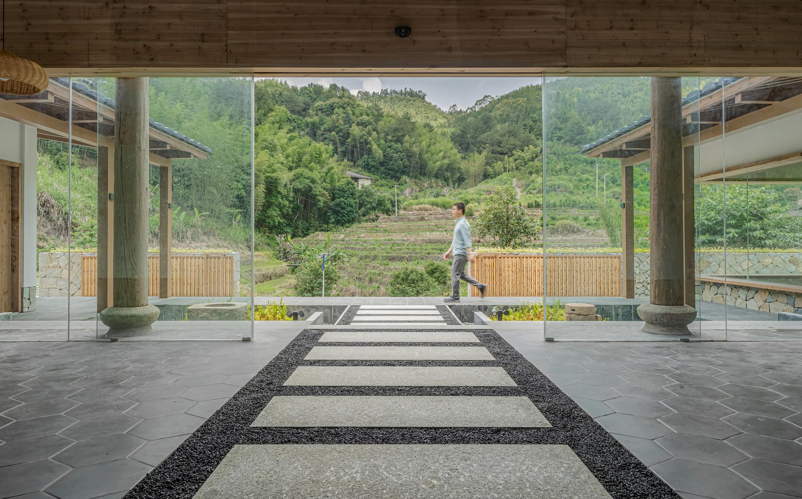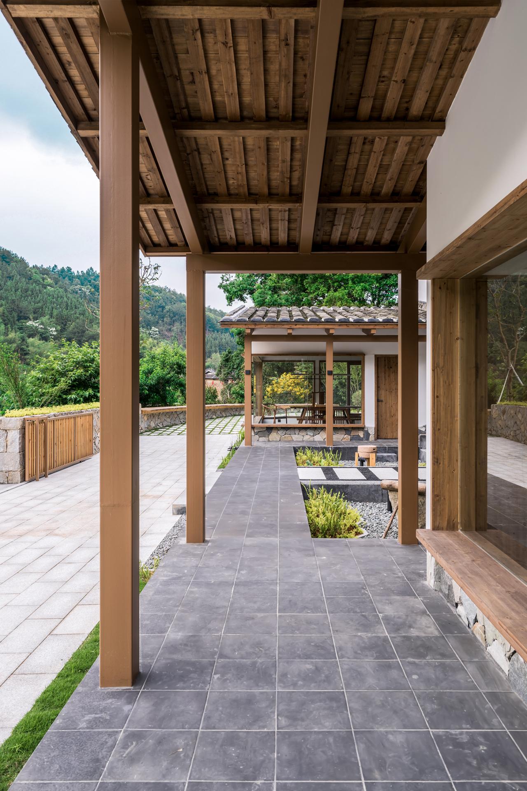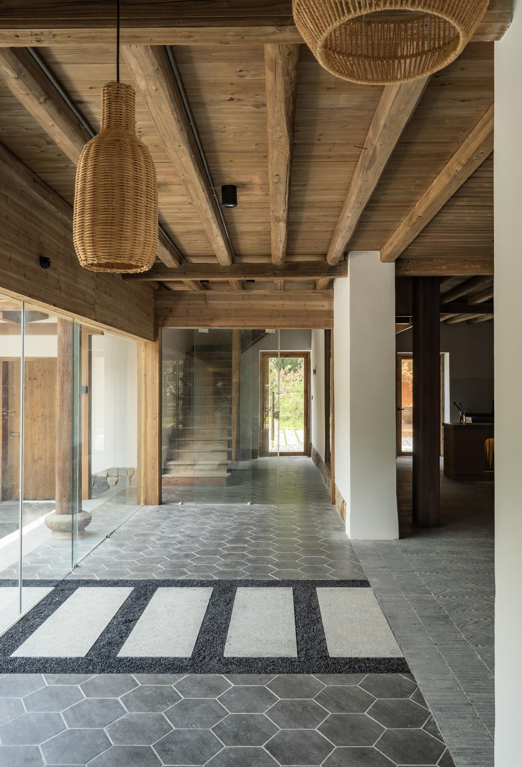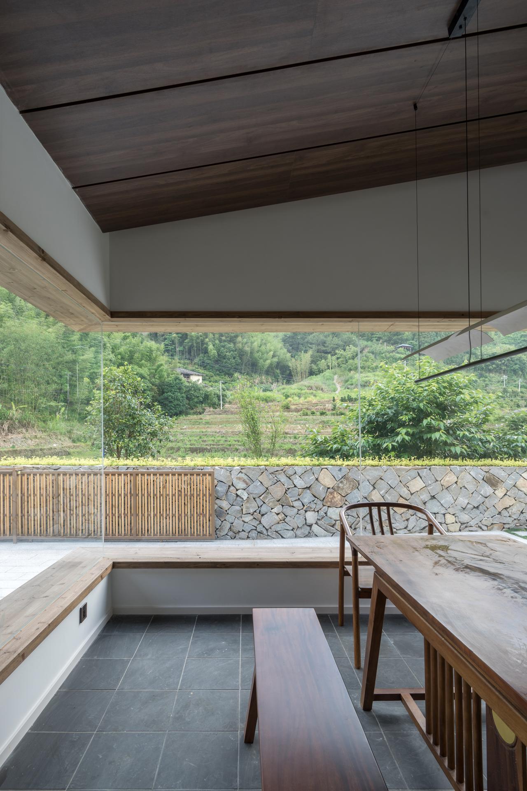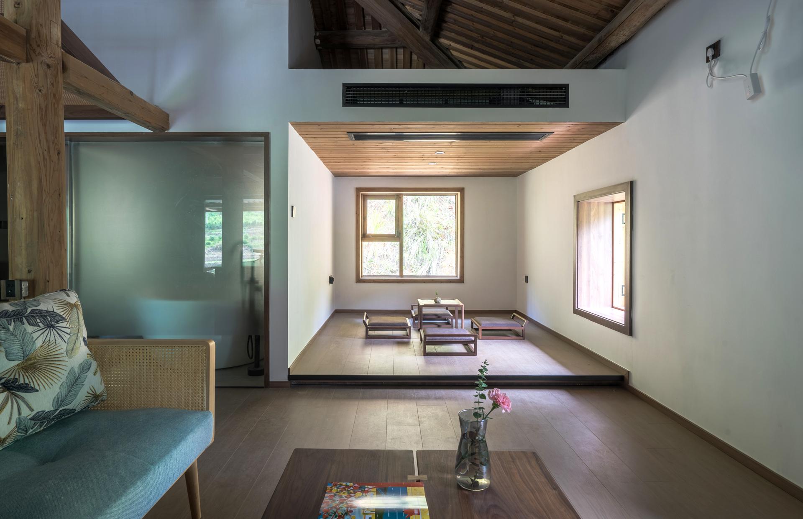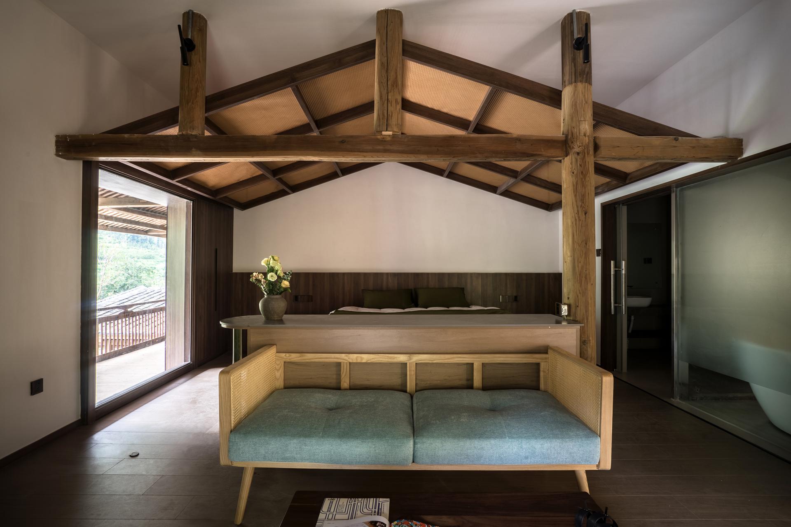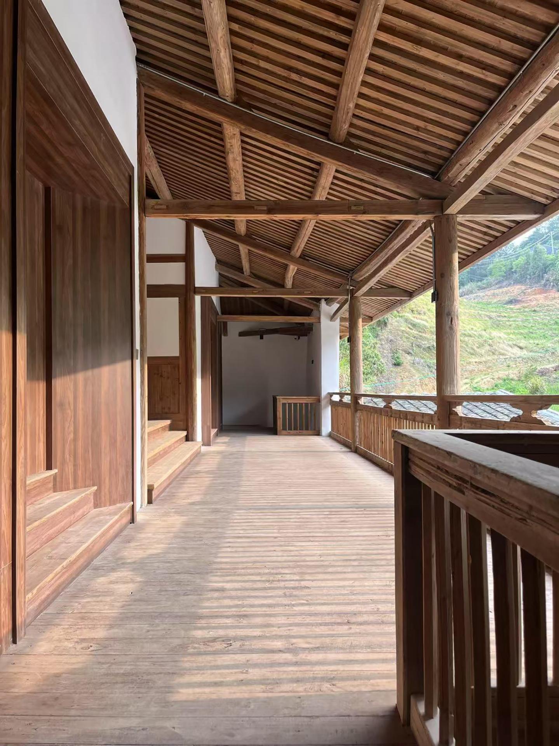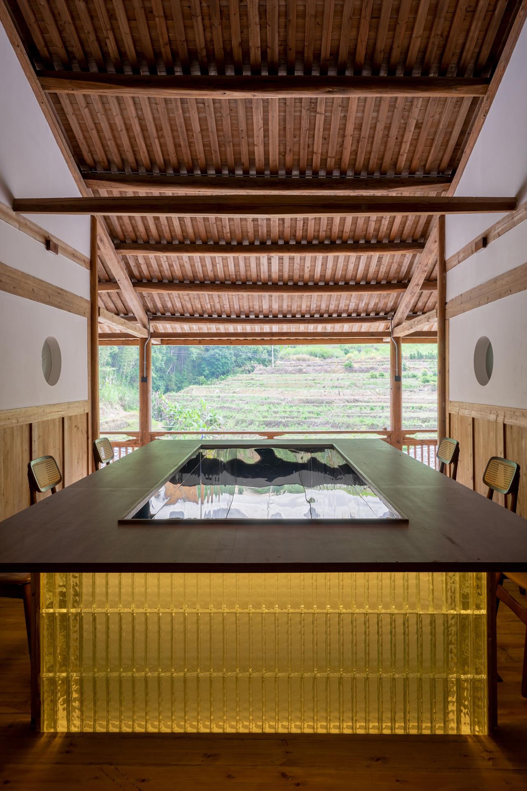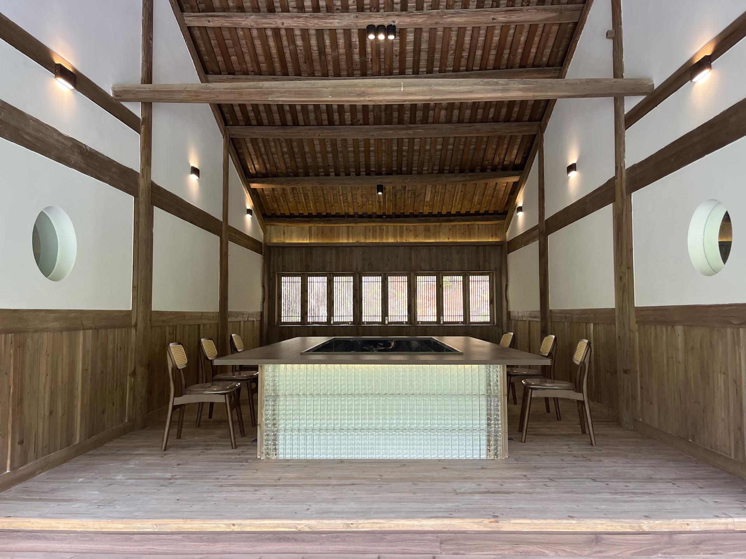2025 | Professional
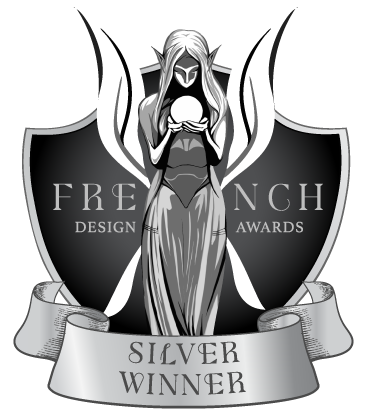
Liangzhai Village No.12 – Hidden Harmony
Entrant Company
SHELL Design
Category
Interior Design - Public Spaces
Client's Name
Country / Region
China
Stepping into the space is like opening a long-dormant ancient manuscript, allowing one to touch upon untold stories. The project revitalizes a long-abandoned, traditional masonry structure to enhance the value of the land. The designer rediscovered the site’s profound cultural and historical essence through the weathered roof tiles and the textures of wooden columns.
The architectural design embraces the central axis symmetry characteristic of traditional settlements, preserving the side wing rooms while directing the roof slope toward the inner courtyard. Employing the "Four Waters Converge to the Hall" technique, rainwater is cleverly channeled and gathered. Moreover, not compromising or wasting the existing structure, the original wooden beams and earthen walls have been meticulously restored, while the high skylight is retained to let light and shadow naturally traverse the halls. An independent steel structure supports the additional second-floor space, beautifully embodying the coexistence of old and new.
Inside, a tea room, gallery, and craft workshop have been thoughtfully arranged, with expansive glass windows drawing in the outdoor greenery. Traditional materials—such as reclaimed roof tiles, cedar, and blue bricks—are utilized, and the conventional grey wash is preserved to evoke a rustic charm. The exterior continues the warm palette of white walls and grey tiles, complemented by the natural textures of aged wood, achieving a perfect balance between traditional grace and modern functionality.
Credits
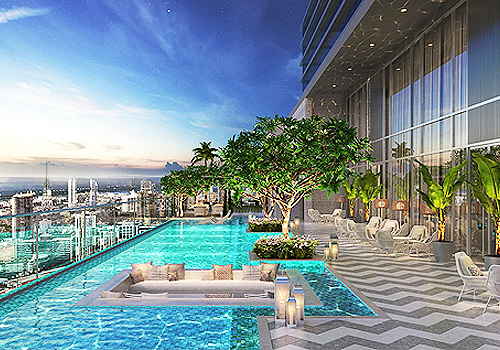
Entrant Company
Bobby Mukherrji Architects
Category
Architectural Design - Swimming Pool & Terrace


Entrant Company
VRILLO Co., Ltd.
Category
Interior Design - Restaurants & Café

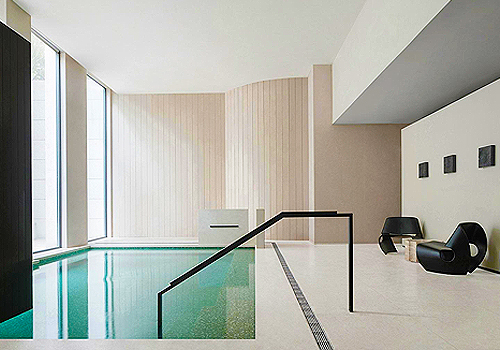
Entrant Company
Qinglian Shuimu Design Agency
Category
Interior Design - Spa & Wellness

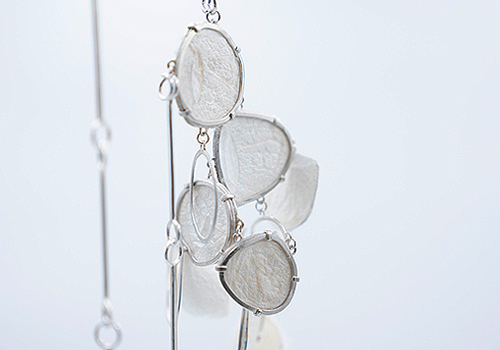
Entrant Company
Chufei Yang
Category
Fashion Design - Handmade

