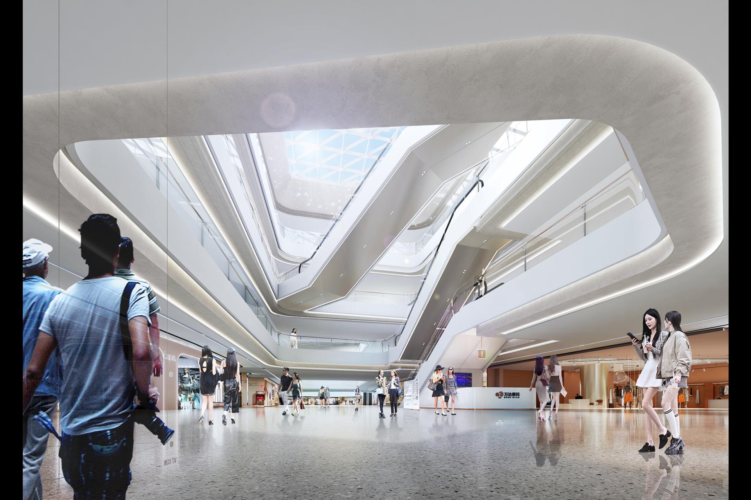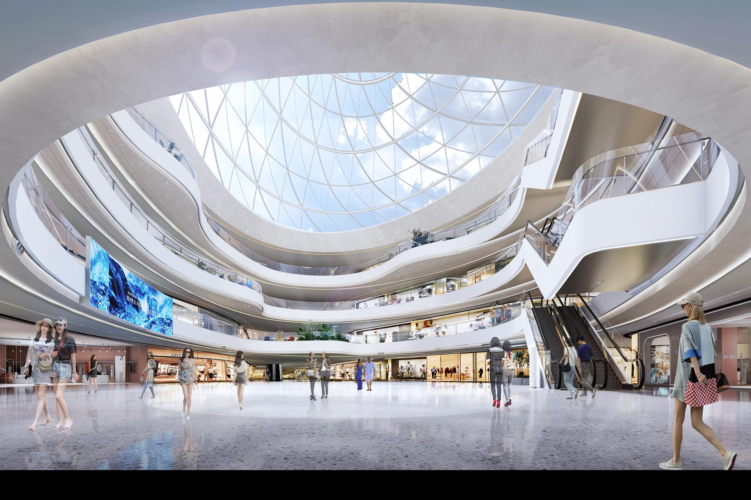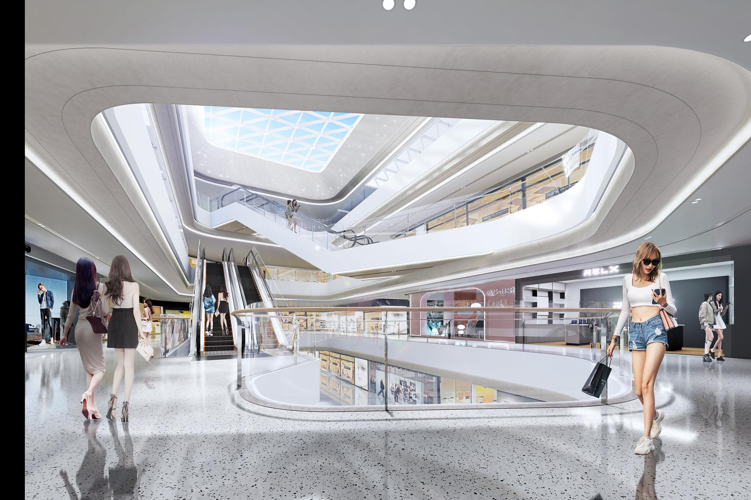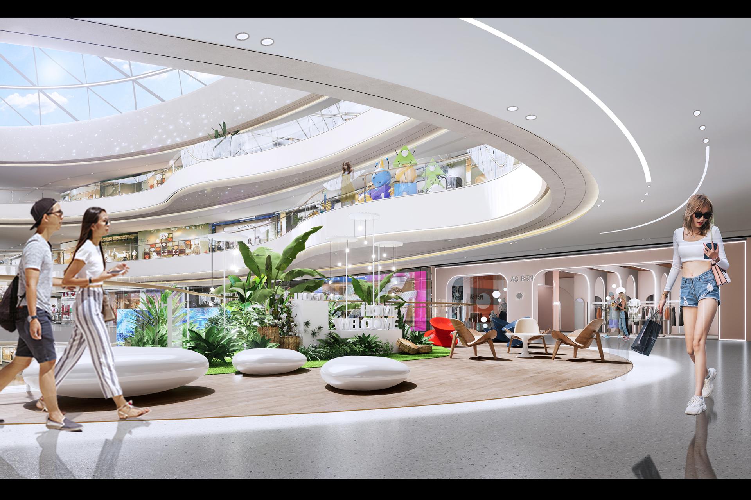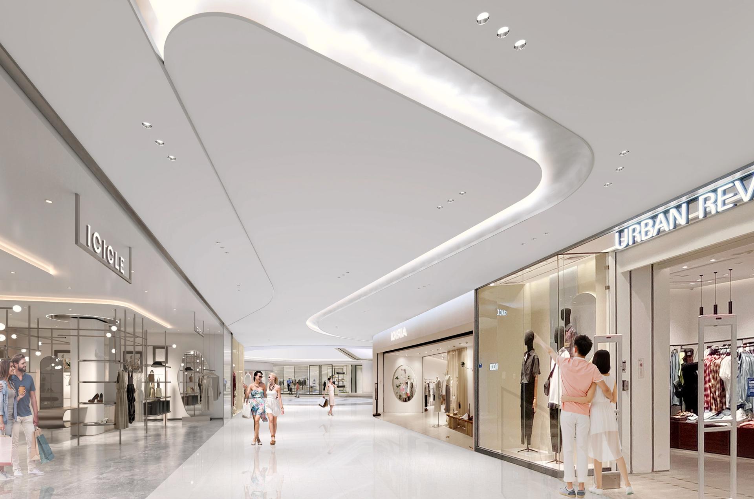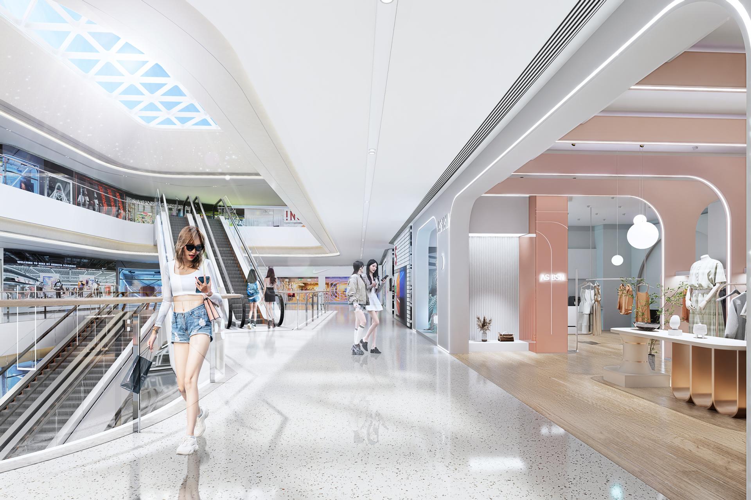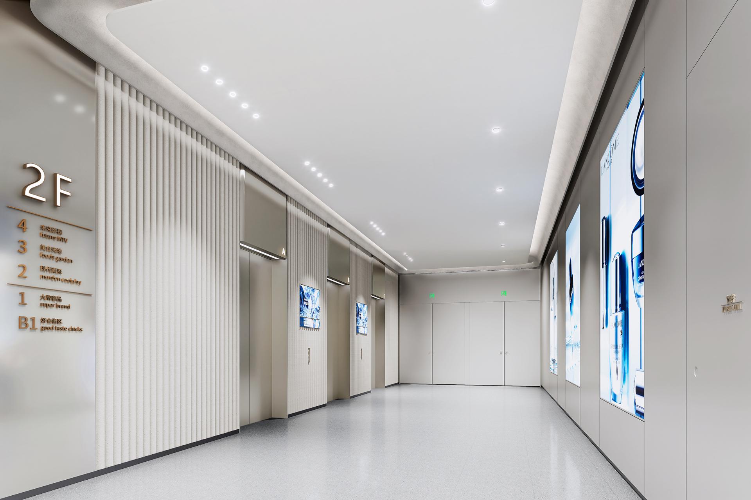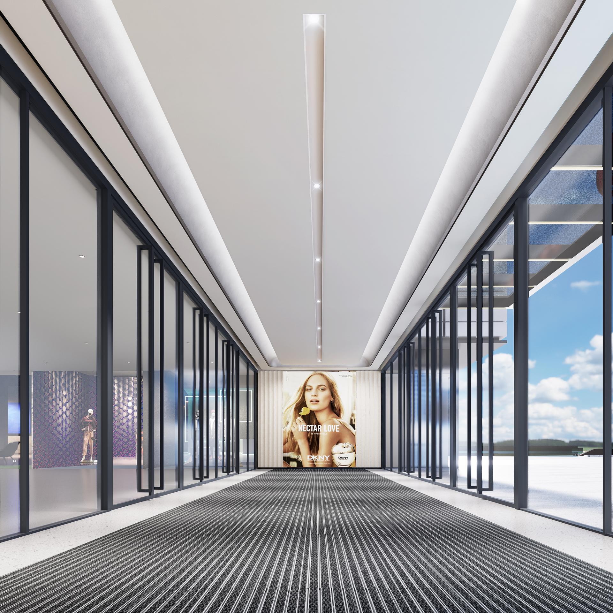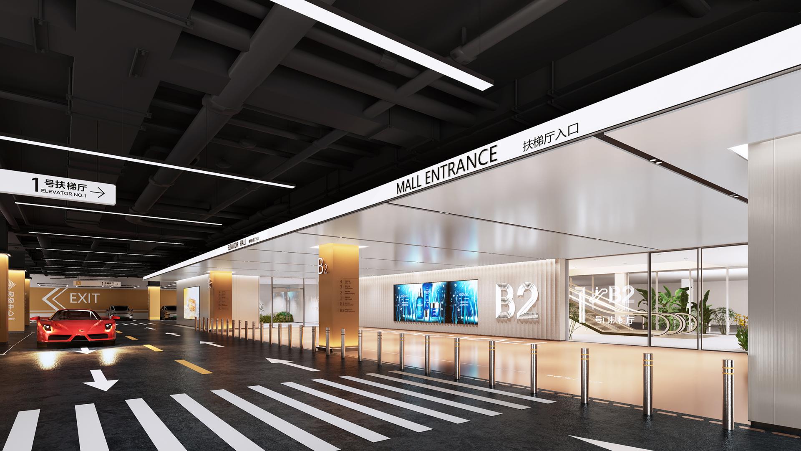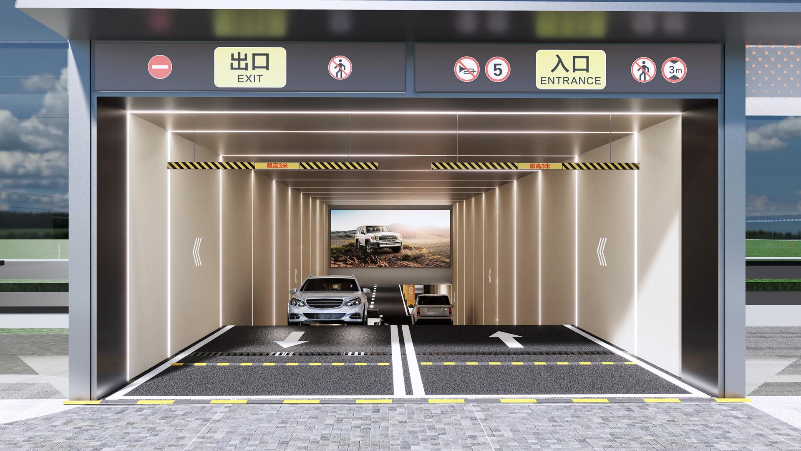2025 | Professional
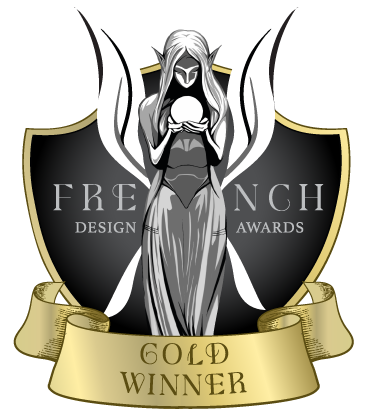
Wanda Plaza, Yudong,Yulin,Guangxi
Entrant Company
RT Design
Category
Interior Design - Commercial
Client's Name
Guangxi Runcheng Project Management Co., Ltd.
Country / Region
China
Rooted in revitalizing the district's commercial vitality, this project strategically targets younger demographics by channeling their spirit of discovery and social engagement, while simultaneously addressing the multifaceted needs of family-oriented and business clientele. By implementing innovative tenant mix strategies and immersive environment design, it establishes Yudong New District’s first regional shopping destination that harmonizes neighborhood warmth with trendsetting experiences, effectively bridging the gap in urban premium consumption spaces. The design team drew inspiration from Yulin’s distinctive karst landscape, using the raw power of "monolithic boulders" and the fluid interplay of "light and shadow" as central themes. From these, they distilled three key spatial narratives: strength, impact, and a sense of suspension. The architecture’s exterior and interior design language are seamlessly unified, deconstructing geometric forms of natural elements to create immersive spaces that are both visually striking and inviting to explore. Departing from conventional mixed-use developments' superficial cultural symbolism such as faux-historic eaves or totemic ornaments, this scheme anchors its design ethos in Yulin's karst topography - translating monumental rock formations and light interplay into architectural syntax through geometric deconstruction and abstract articulation. Curved portals mimic eroded limestone textures, stratified floating structures echo mountainous terracing, while light installations mimicking crepuscular rays through rock fissures collectively forge an immersive "geological theater". This evolution from visual motifs to phenomenological engagement redefines cultural expression paradigms for commercial spaces in Tier 3/4 cities. Materially, the project disrupts commercial architecture's conventional material formula (glass curtain walls/metal cladding dominance) by innovatively implementing terracotta brick facades incorporating 30% recycled construction aggregate - a tectonic statement reconciling ecological responsibility with avant-garde aesthetics. The metal components employ an electrolytic aluminum recycling process, a technology that reprocesses discarded aluminum products into new aluminum material. As an infinitely recyclable metal, aluminum requires significantly less energy consumption and generates far lower greenhouse gas emissions during recycling and regeneration compared to extracting primary aluminum from bauxite ore. Utilizing recycled aluminum for these components minimizes resource depletion and environmental damage caused by virgin ore mining, enhances resource efficiency, and aligns with green and sustainable development principles through closed-loop material utilization.
Credits
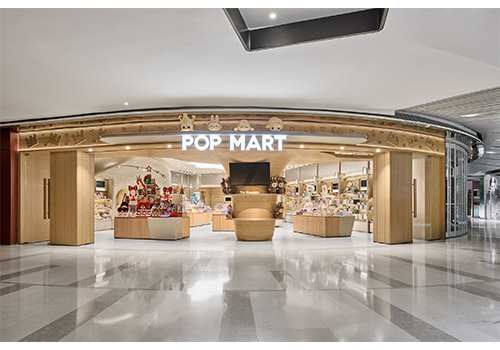
Entrant Company
THIRTY NINE
Category
Interior Design - Retails, Shops, Department Stores & Mall


Entrant Company
Xu Hui, Qian Zheng, Tan Wang, Peng Tao, Dong Lili, Liu Yanan
Category
Architectural Design - Conceptual Design


Entrant Company
Maison Design & Furniture
Category
Interior Design - Residential


Entrant Company
Hangzhou RoboCT Technology Development CO.,Ltd
Category
Product Design - Wearables

