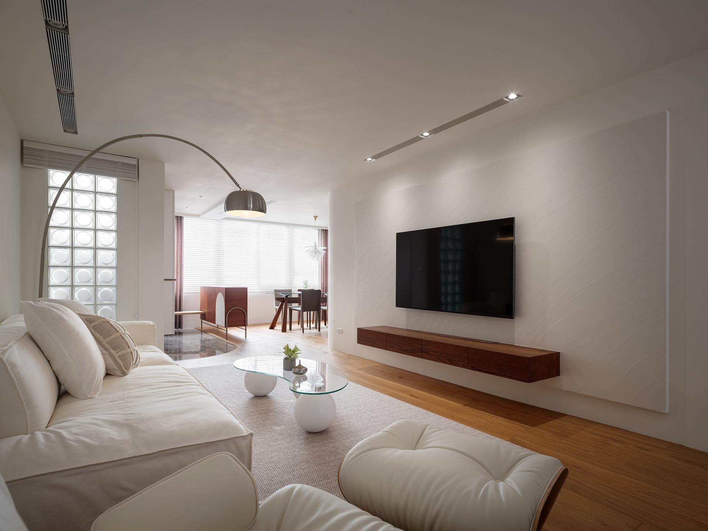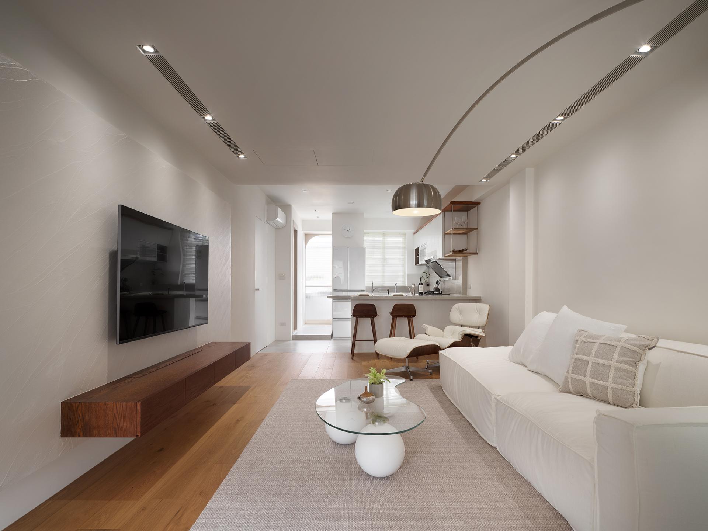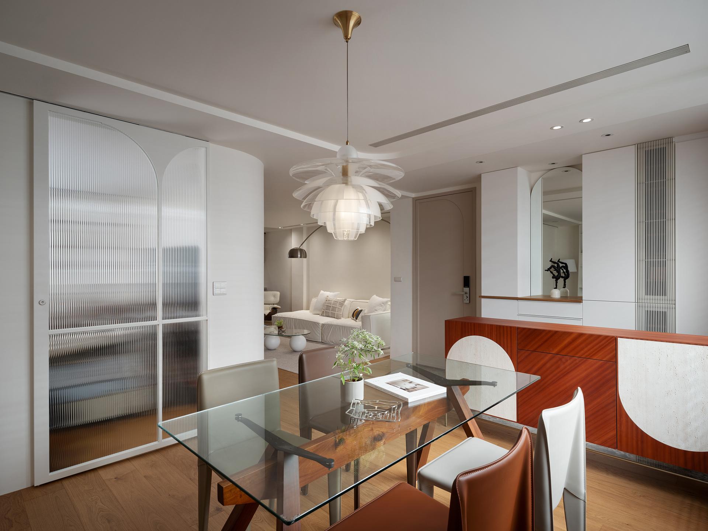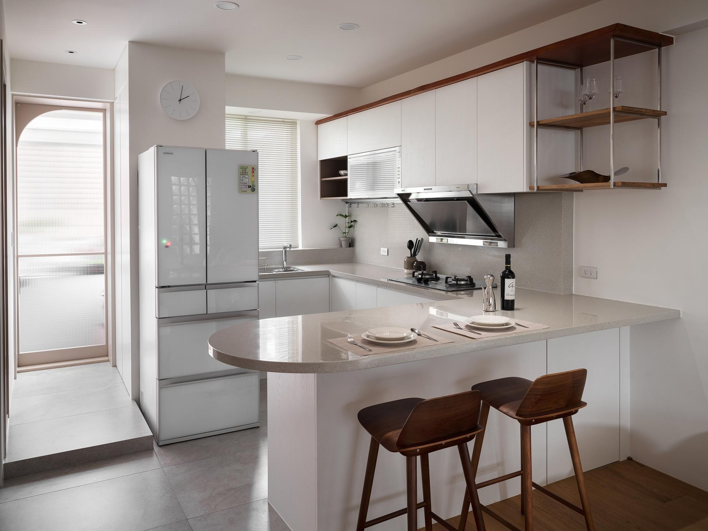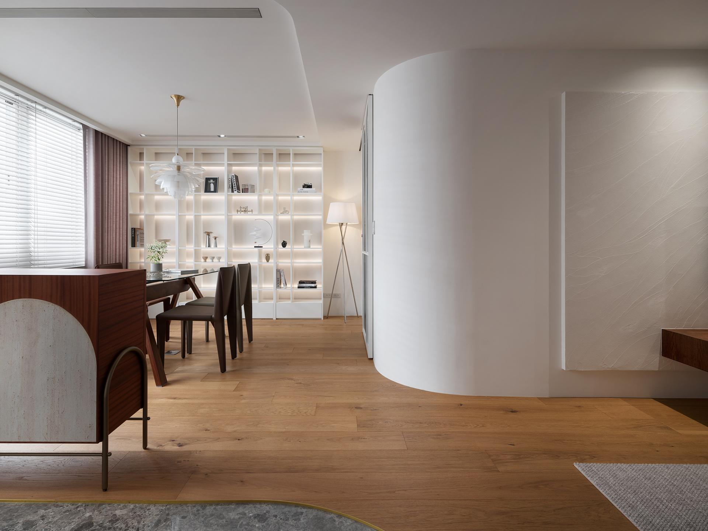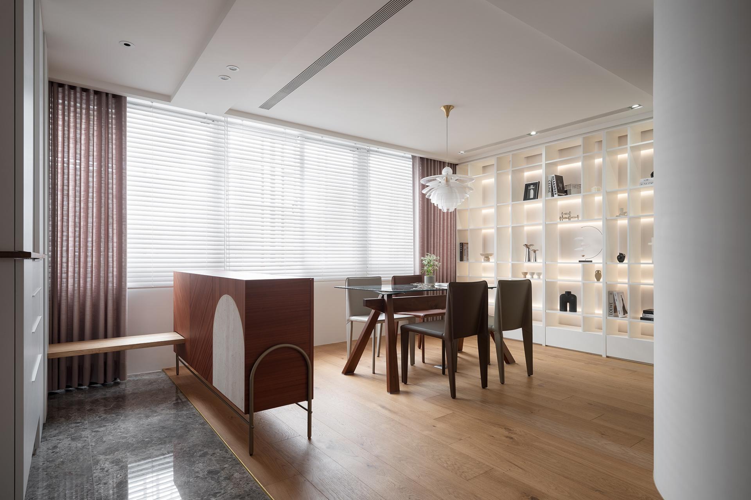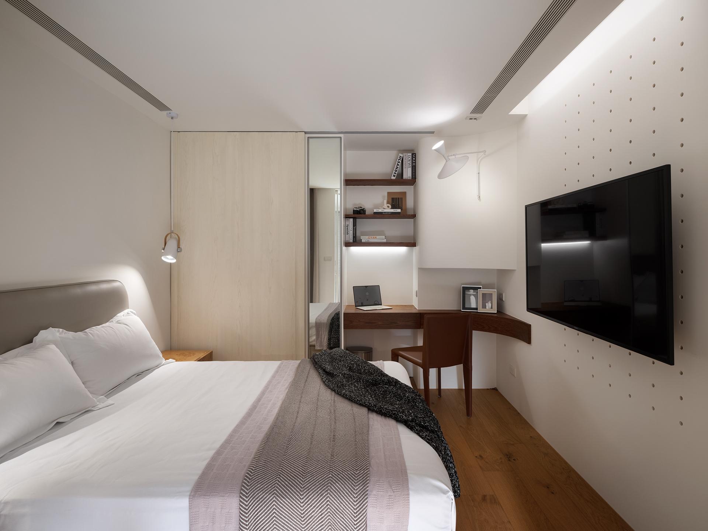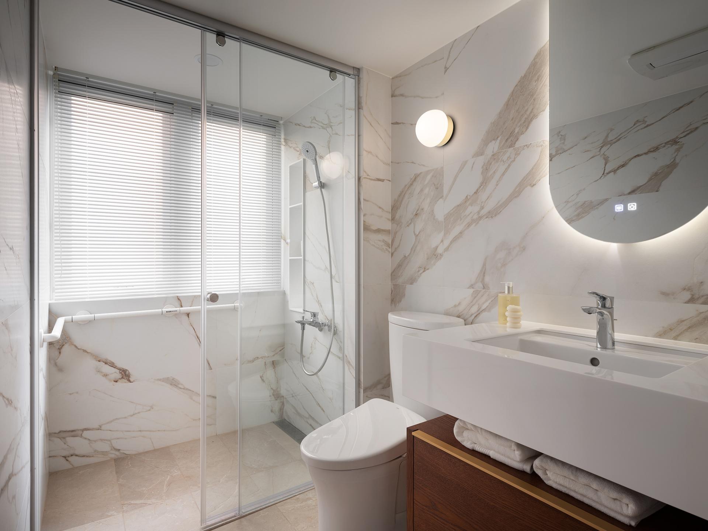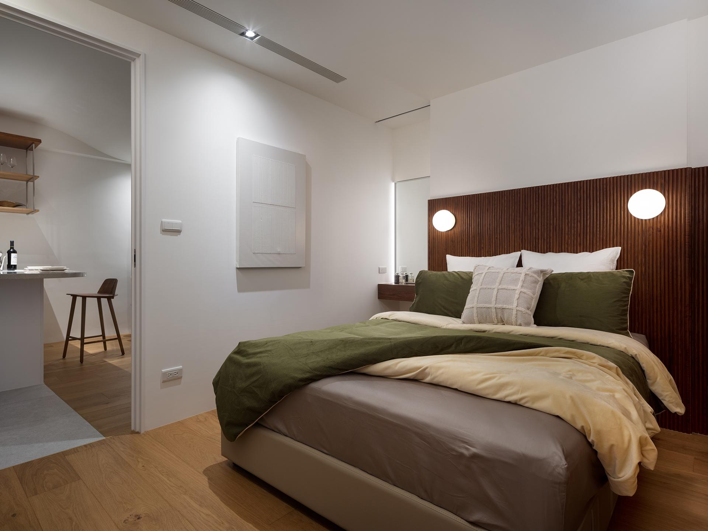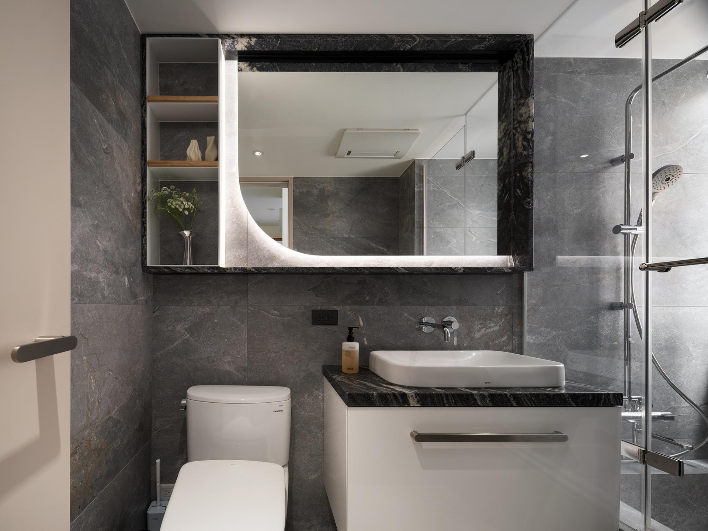2025 | Professional

Timeless Florescence
Entrant Company
PILOSTYLE CO., LTD.
Category
Interior Design - Residential
Client's Name
Country / Region
Taiwan
This comprehensive renovation plan focuses on breathing new life into an aging house, addressing both aesthetic and functional concerns. The team is committed to overcoming challenges such as the closed-off living spaces, poor circulation, insufficient lighting, and outdated furnishings. Additionally, they recognize the importance of adapting to the evolving dynamics of the household, which includes addressing the varying needs of both elderly residents and young adults. To achieve this, the layout has been thoughtfully designed. The public areas, as well as the master and secondary bedrooms, are strategically arranged to align with the daily routines of each age group. This careful consideration helps to minimize potential disturbances and fosters a more harmonious living environment.
Furthermore, a key feature of this renovation is the emphasis on an open layout complemented by transparent compartments. This design choice not only enhances the spatial experience but also creates a bright and inviting atmosphere throughout the home. Moreover, the team has made a deliberate effort to arrange functional areas in close proximity to one another, thereby improving accessibility and convenience. They have also reduced floor level differences throughout the design, which significantly enhances mobility. Notably, the installation of a sit-down bathtub has been incorporated to ensure that elderly residents can enjoy a comfortable and safe bathing experience. Through these thoughtful considerations, the renovation embodies a commitment to creating a welcoming and functional living space for all members of the household.
The primary objective of the overall design plan was to enhance the influx of natural light throughout the home. Originally, the layout featured predominantly solid walls and wooden doors, which unfortunately resulted in several dark, uninviting rooms—despite the presence of large windows and a balcony. To remedy this situation, the design team embraced an open-concept layout, seamlessly integrating the entrance hall, living room, bar area, kitchen, and multifunctional dining room. Moreover, they incorporated glass tile walls and expansive sliding glass doors that allow natural light to cascade effortlessly into the space, transforming it into a bright and airy environment.
Credits
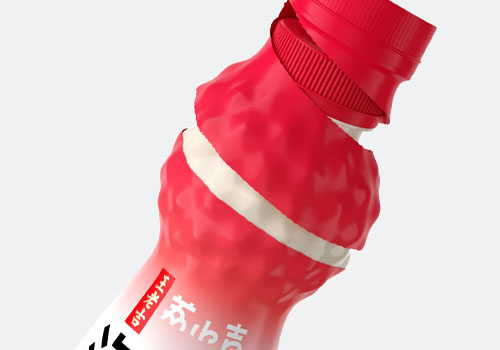
Entrant Company
Shenzhen Tigerpan Design Co., Ltd
Category
Packaging Design - Non-Alcoholic Beverages

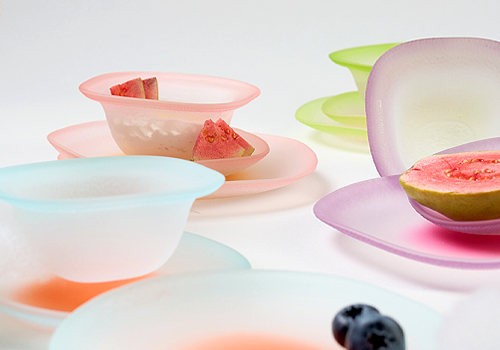
Entrant Company
Beijing Huayu Culture Co., Ltd.
Category
Product Design - Bakeware, Tableware, Drinkware & Cookware

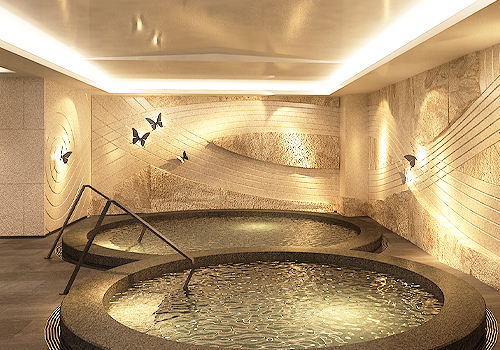
Entrant Company
Art Engineering & Design
Category
Interior Design - Hotels & Resorts

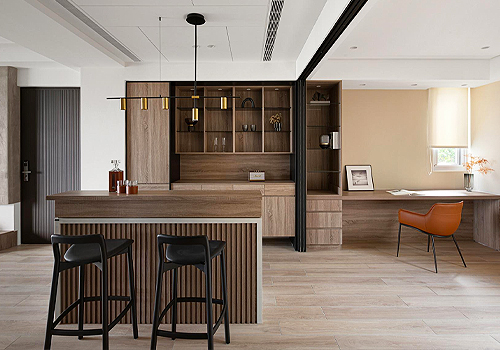
Entrant Company
Caisheng Interior Design
Category
Interior Design - Residential

