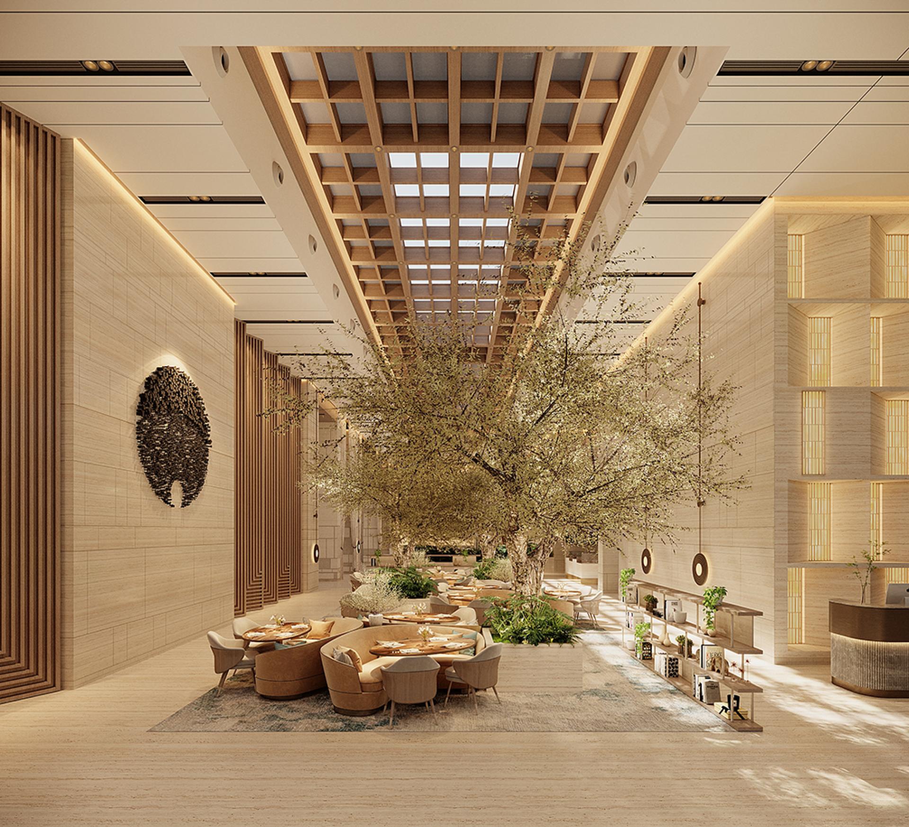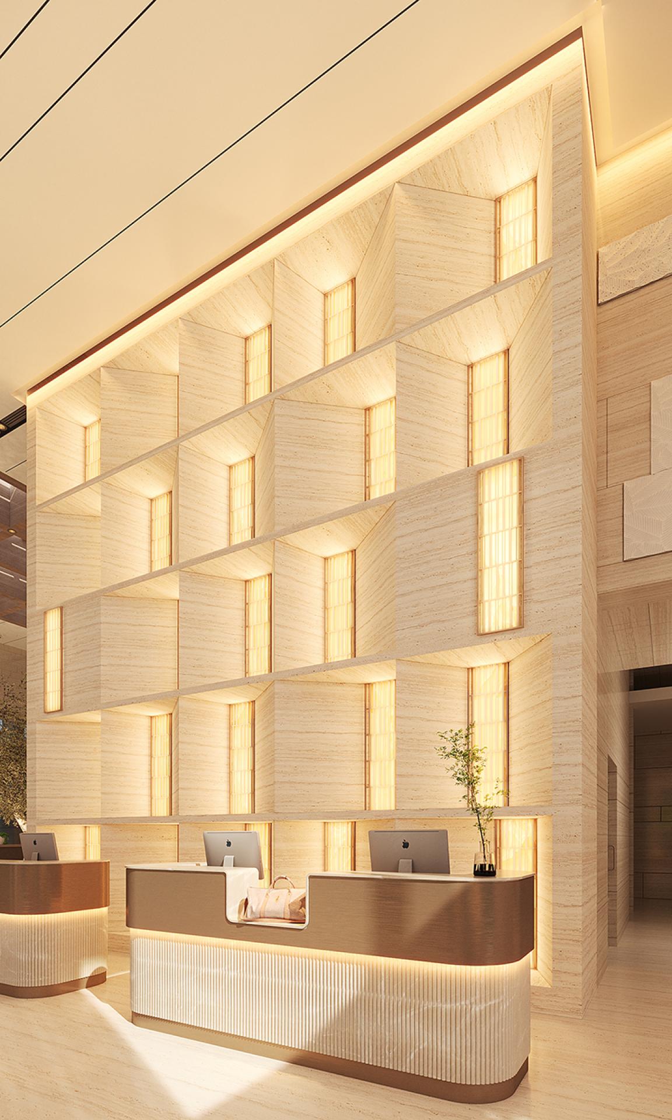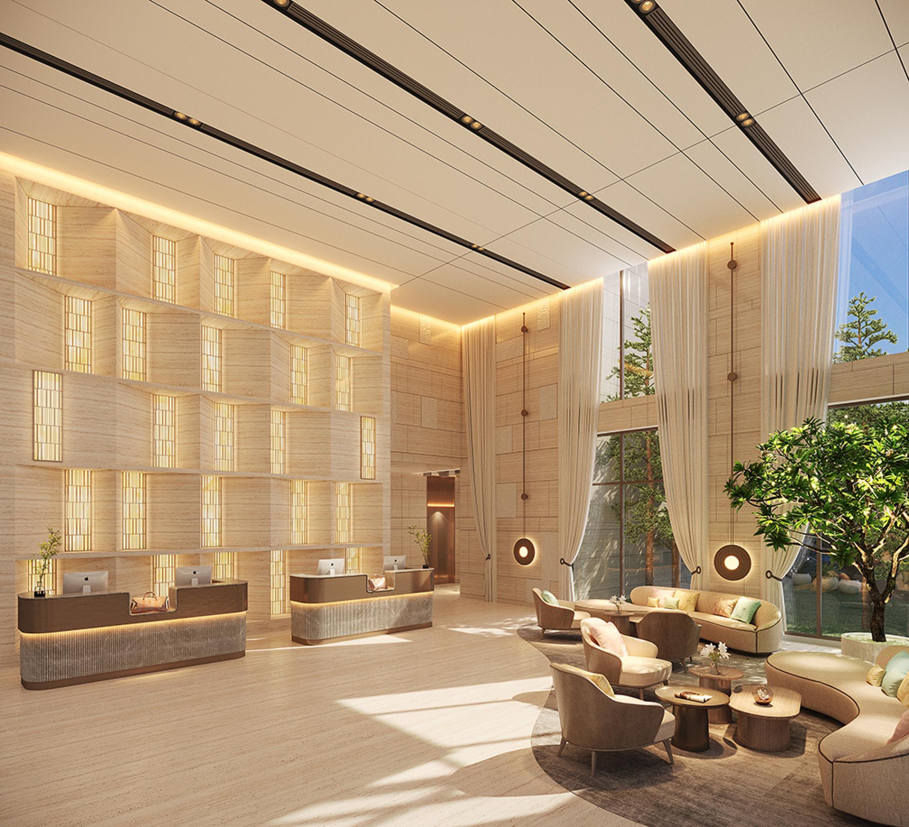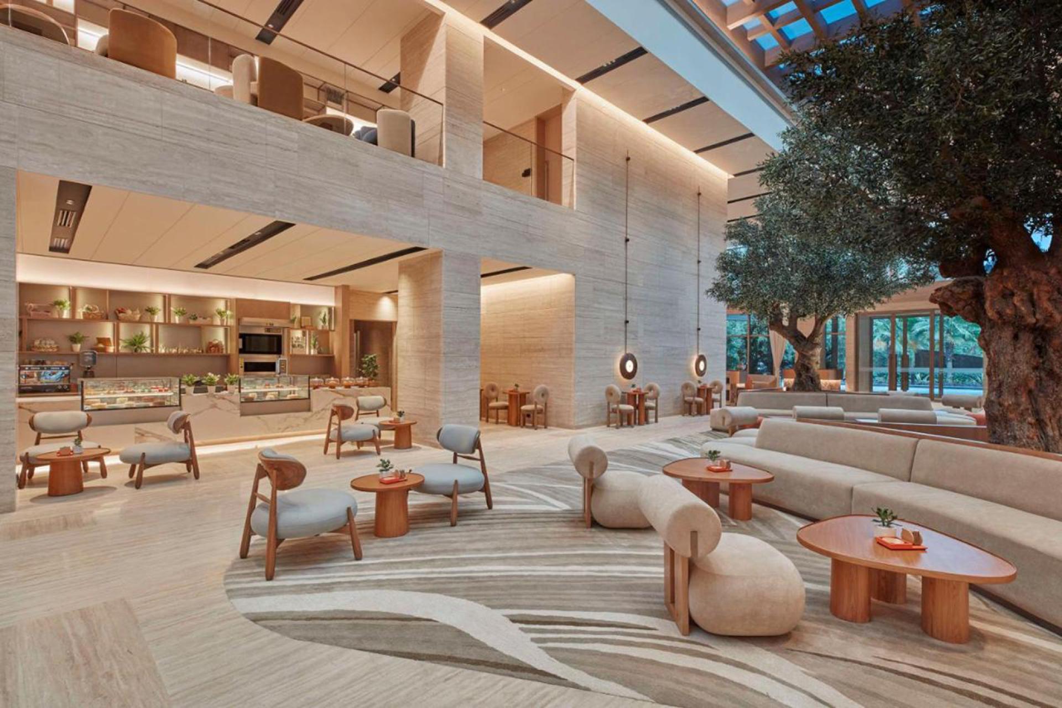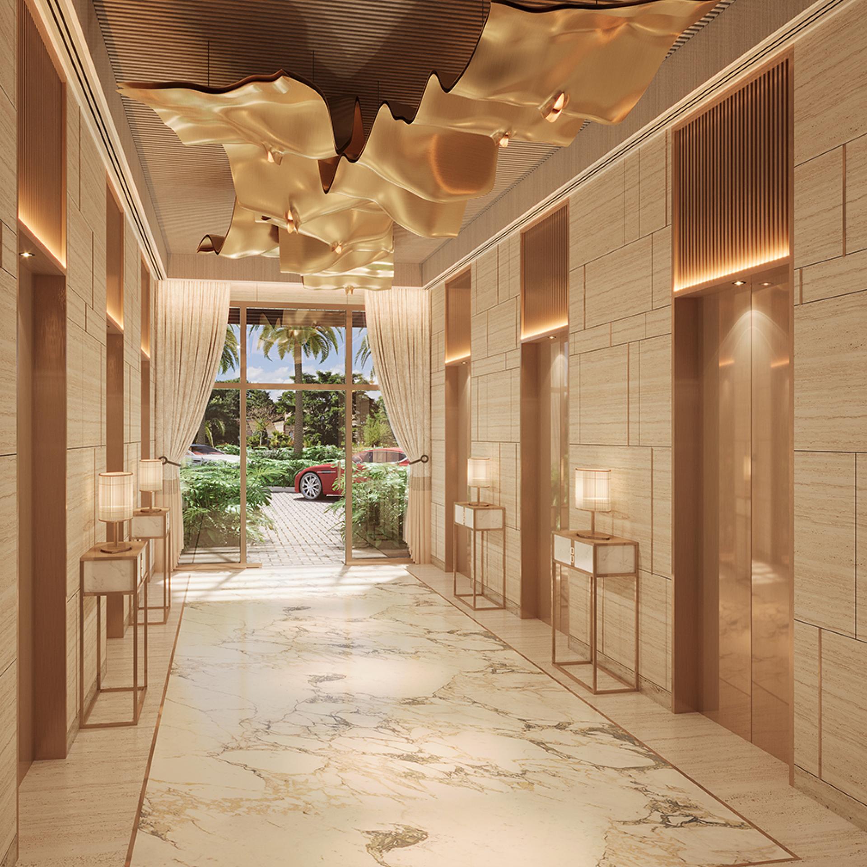2025 | Professional
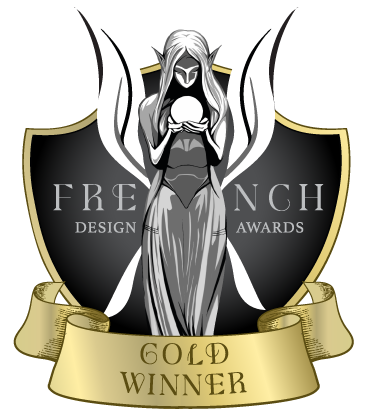
Hilton Gurugram Baani City Centre
Entrant Company
Bobby Mukherrji Architects
Category
Interior Design - Lobby
Client's Name
The Baani Group & Hilton Hotels
Country / Region
India
This hotel offers a blend of understated elegance and luxurious hospitality, positioning itself as Hilton's flagship property in India with 300 keys. Designed as an urban resort, the interiors cater to business and leisure travelers, creating an inviting, functional and opulent experience.
This property boasts 300 keys and designed as a sophisticated urban resort. Striking a balance between business functionality and leisure comfort, the understated, elegant interiors, ensure a warm, welcoming environment for guests.
The design ethos leans toward minimalism, yet the space radiates luxury through the high-quality materials, particularly Roman travertine, which defines the property’s visual identity. Natural stone is paired with a subtle colour palette and natural furnishings, like flowing drapes, creating a light and airy ambiance, synonymous with resort design.
The journey begins at the reception, where a dramatic backdrop, inspired by Corbusian facades, combines travertine and backlit alabaster to create a stunning visual interplay of textures and light. A triple-height atrium anchors the design with its striking feature of preserved olive trees illuminated by a skylight. This biophilic centerpiece enhances the resort-like atmosphere, offering a calming oasis within the bustling city.
Adjacent to the atrium, the tea lounge invites relaxation and serves as a prelude to the spiral staircase, a design highlight that winds its way to the all-day dining restaurant on the ground floor. The restaurant features an outdoor deck with lounging and dining areas, providing guests with a seamless indoor-outdoor experience. Another standout is the intimate bar, complete with an alfresco deck overlooking a waterbody and landscaped lawns, emphasizing tranquility and sophistication.
The convention floor comprises of a large pre-function area, banqueting halls, a deck and the pool. These interconnected spaces are highly versatile, catering to a variety of events and functions. Guest rooms follow the theme of restrained refinement, with tinted glass accents, marble-like tiles and luxurious bathrooms. Enhanced by commodious wardrobes, floating mirrors, pendant lights and artistic touches, the bathrooms elevate the guest experience to one of indulgence.
This property integrates modern luxury and functional versatility, setting a benchmark for contemporary hospitality in India, catering to the diverse needs of today’s travelers.
Credits
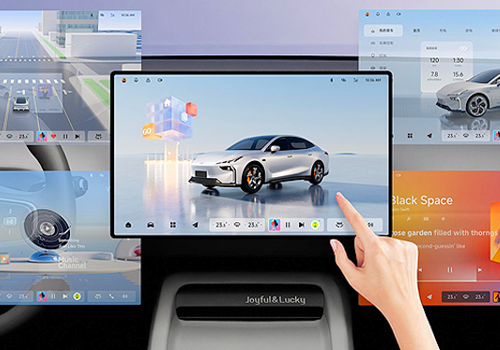
Entrant Company
FAW Bestune Auto Co., Ltd/ FAW Bestune Auto Co., Ltd Digital Cockpit Center
Category
Conceptual Design - Digital

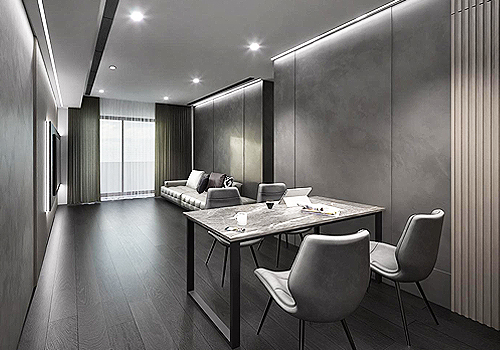
Entrant Company
smt design
Category
Interior Design - Residential


Entrant Company
Hangzhou Hanuman Cultural Communication Co., Ltd
Category
Product Design - Sports Equipments

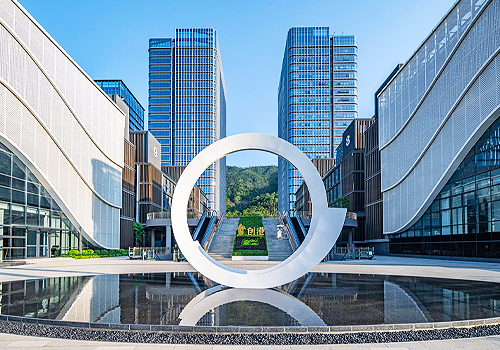
Entrant Company
Zhuhai Zhengfang Industry Development Co., Ltd
Category
Architectural Design - Urban Design

