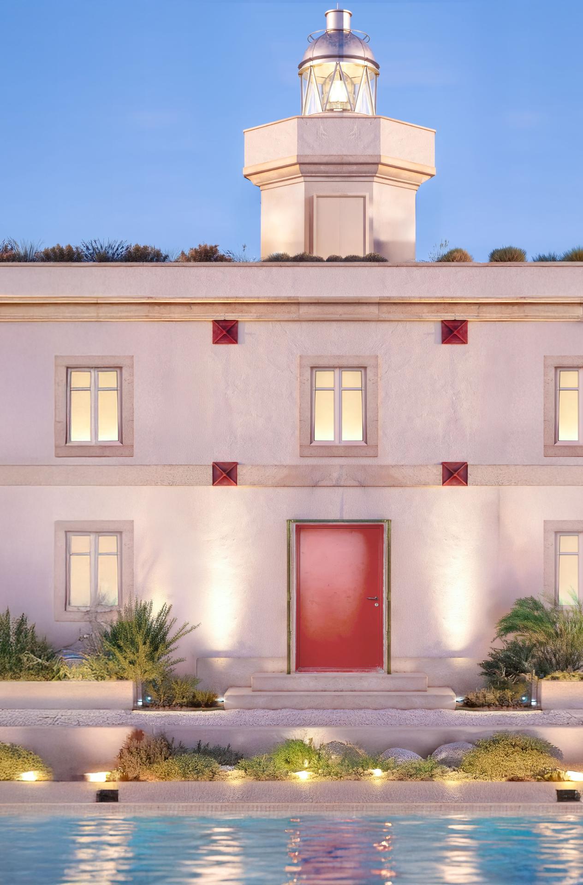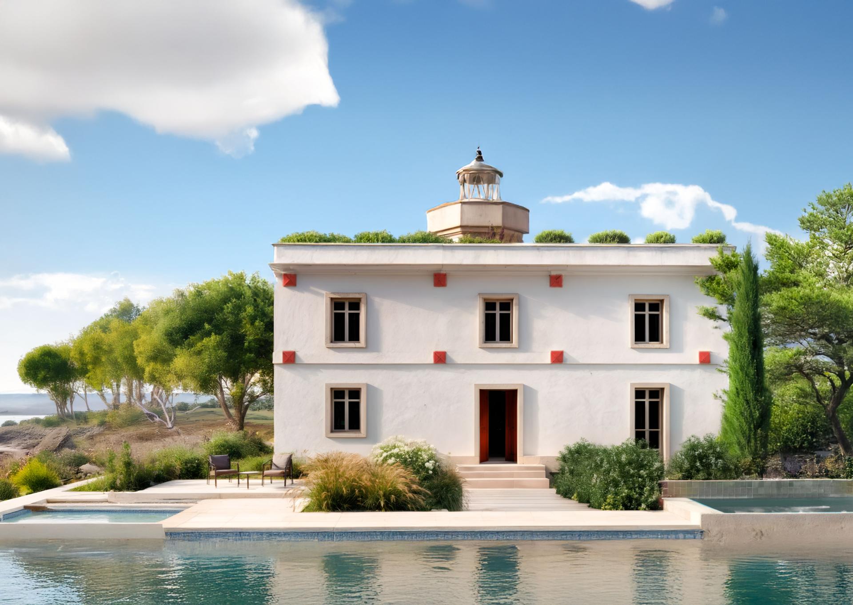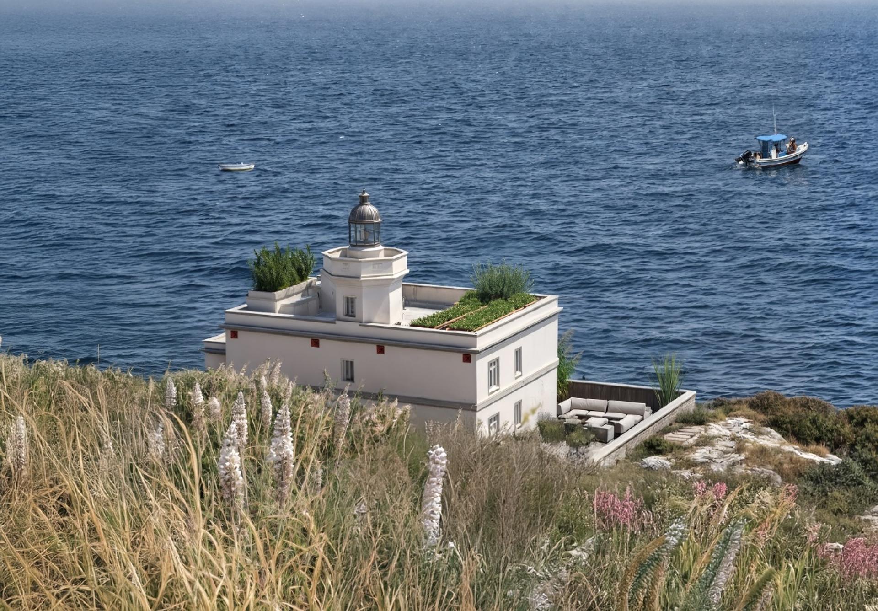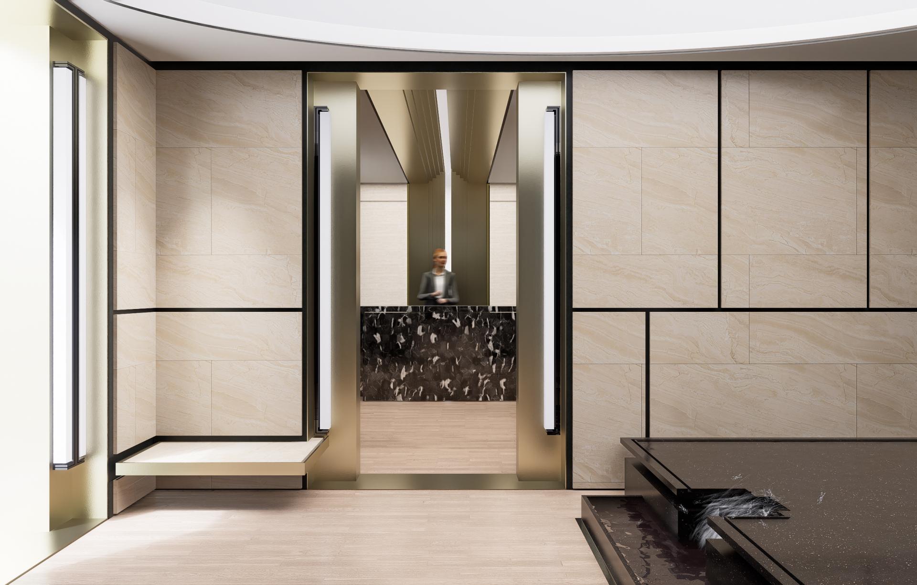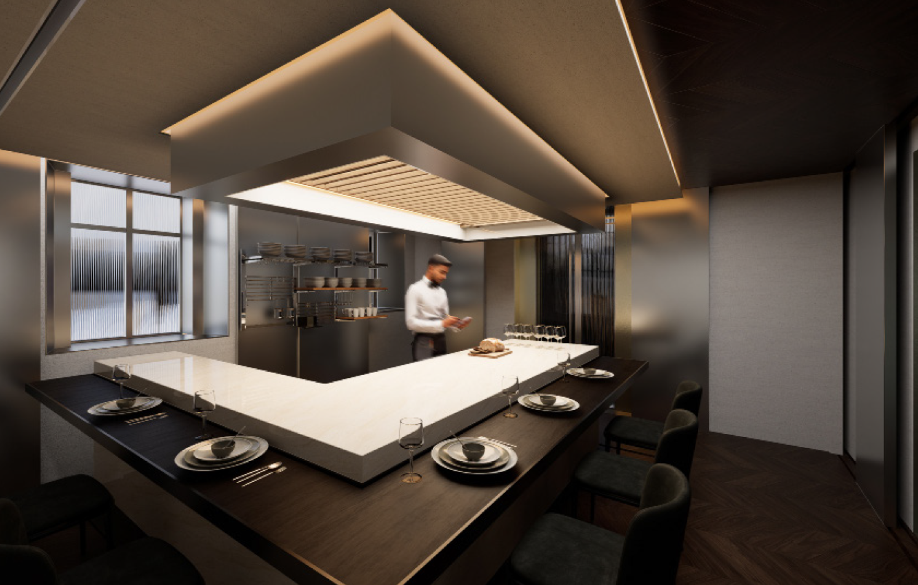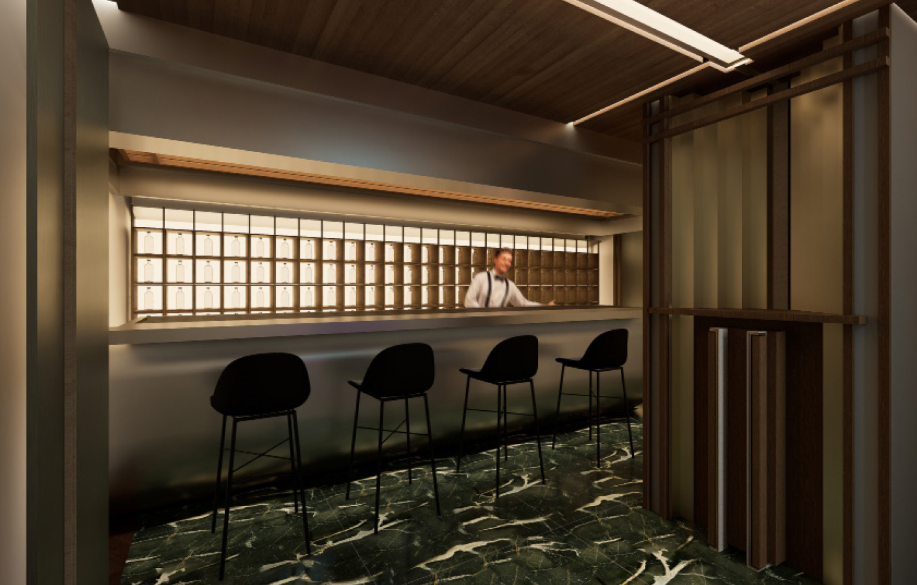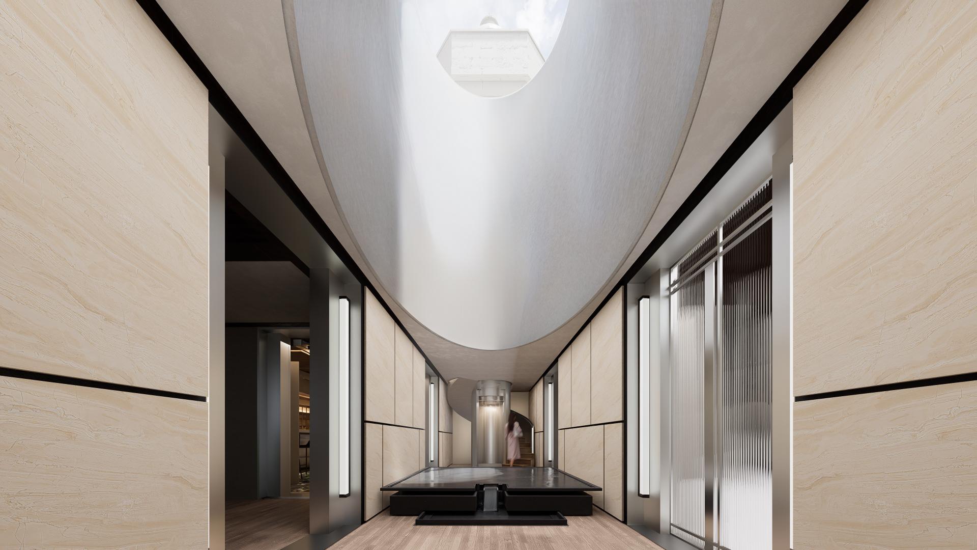2025 | Professional

CASA DELL' OCCHIO
Entrant Company
Bentian Wang, Ruijing Sun, Anqi Wang, Jiajun Cheng, Huaiben Yang
Category
Architectural Design - Hotels & Resorts
Client's Name
Confidential
Country / Region
United States
The renovation proposal is organized around a new double-height space in the central bay of the lighthouse. The merit of this organizational strategy is threefold. Not only does the oculus above frame the tip of the lighthouse, but it also brings sunlight into the lobby area and enhances natural ventilation through the chimney effect. A reflective pool with a spall cascade is placed right under the oculus. The pool’s dynamic reflections in the interior change as time and seasons change. It also lets guests see through the lobby area to the other side. On the left side is the reception area. After checking in, guests will reach the second-floor suites either through the spiral staircase or the glass elevator nested in between. A bar and restaurant are on the north side.
The second level features two spacious suites with an ocean view. The living rooms are on the north side, while the suites are on the south side. Paved with white sand and equipped with reclining seats, the rooftop area above is for recreational activities like sunbathing and meditation. An ocean deck with a swimming pool is situated in front of the entry. Guests can enjoy multiple outdoor activities and the magnificent ocean view from the cliff. The outdoor terrace creates a buffer zone and blurs the boundary between the building and the ocean.
Credits
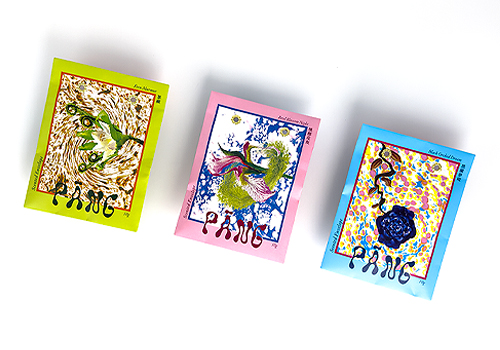
Entrant Company
PANG GONG GONG CO., LTD.
Category
Product Design - Eco-Friendly Products

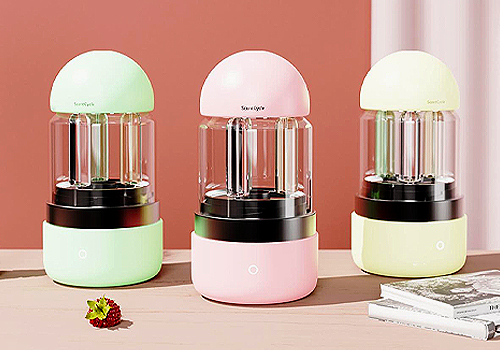
Entrant Company
Hongik university
Category
Product Design - Student Design


Entrant Company
YANGSHE
Category
Fashion Design - Underwear (NEW)


Entrant Company
Unilever China
Category
Packaging Design - Home Cleaning & Hygiene

