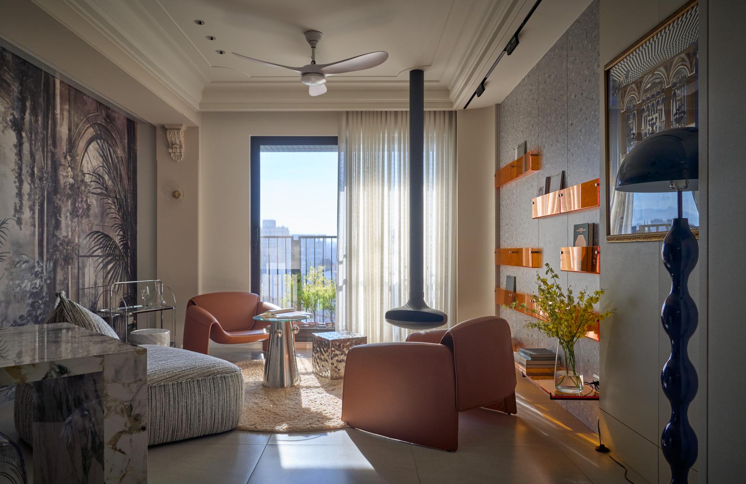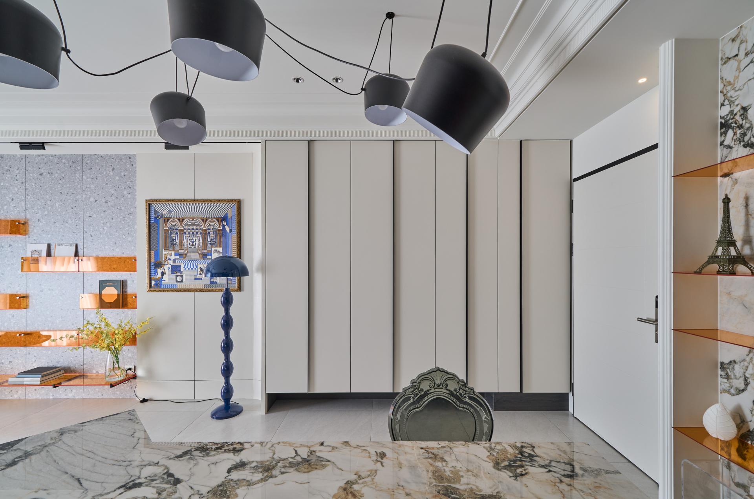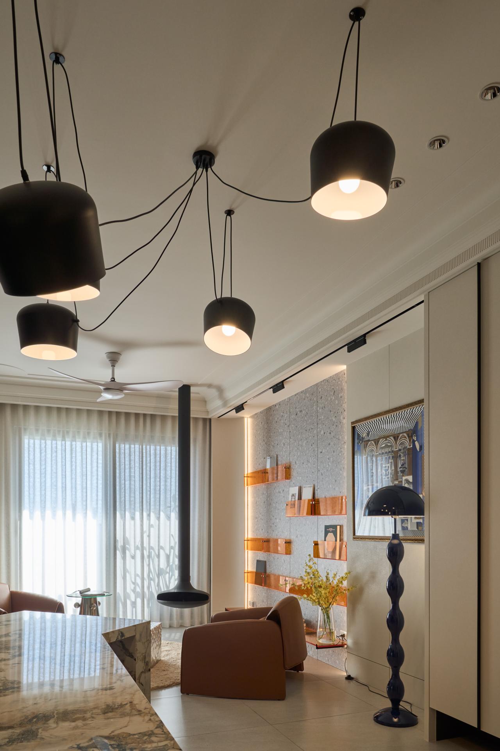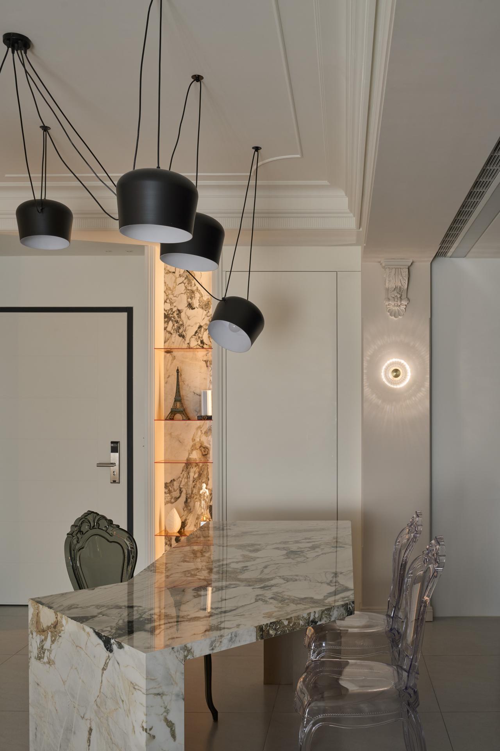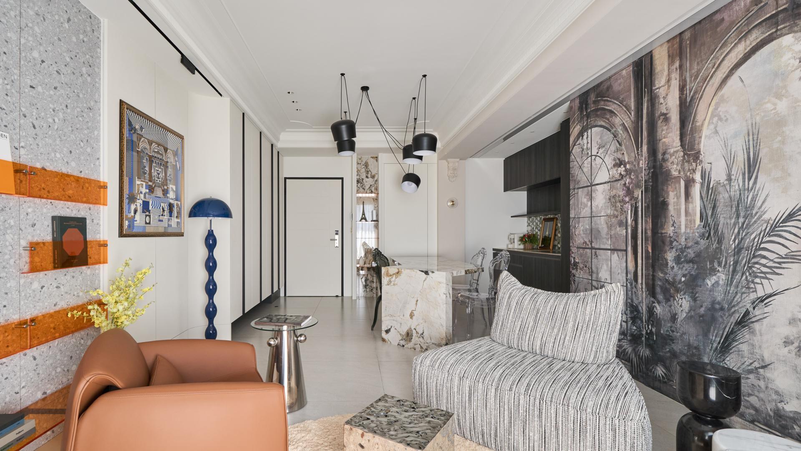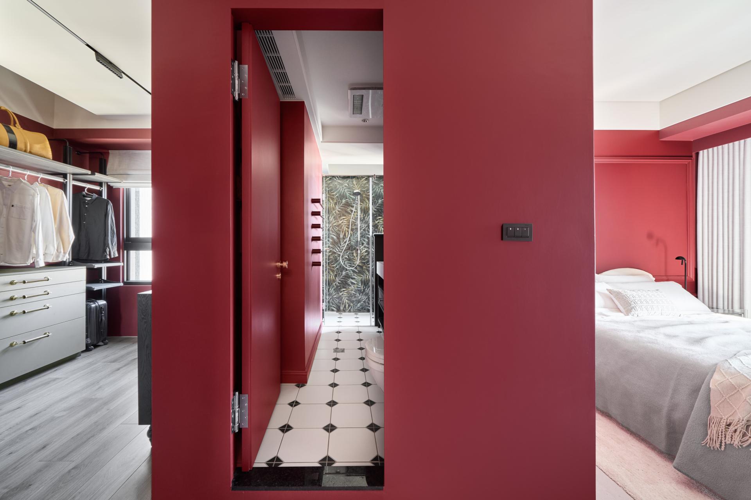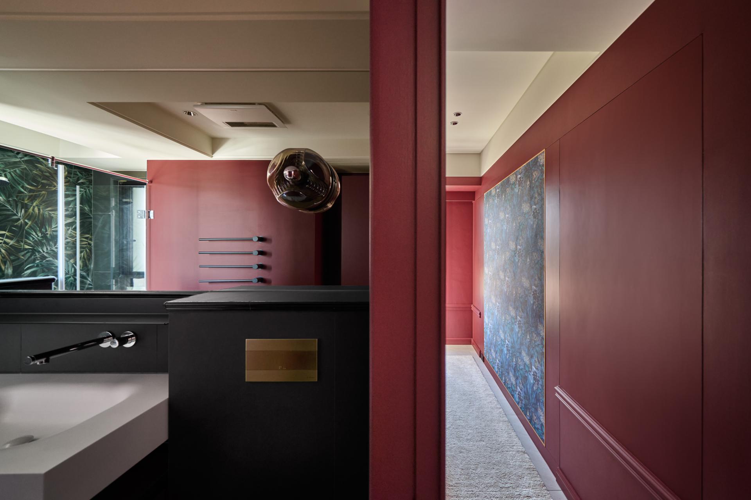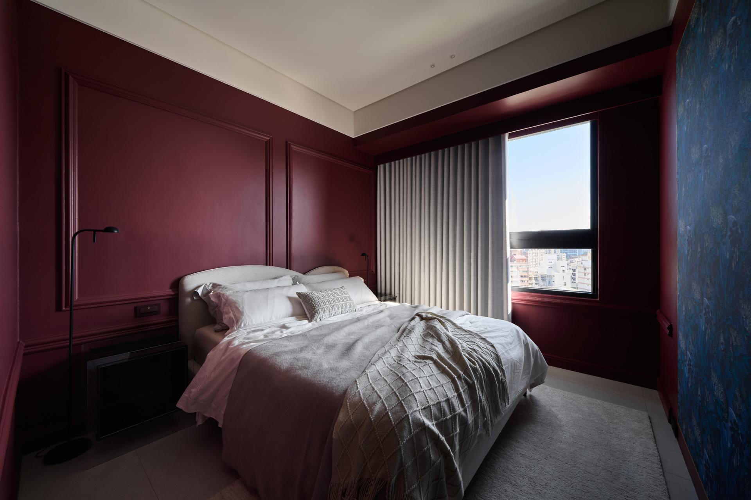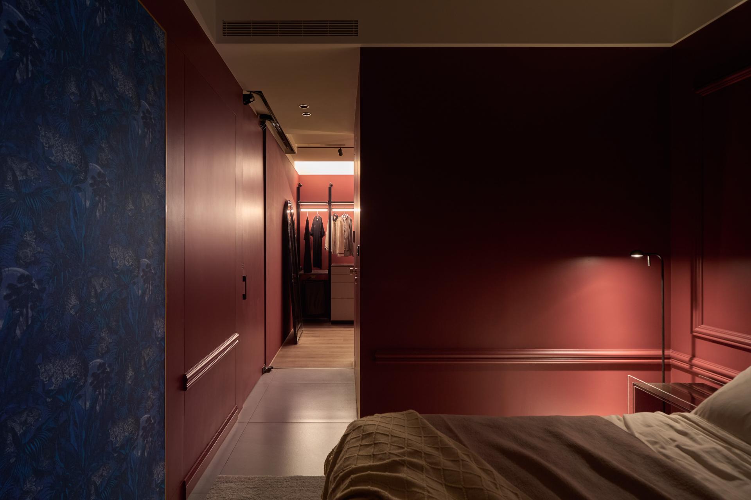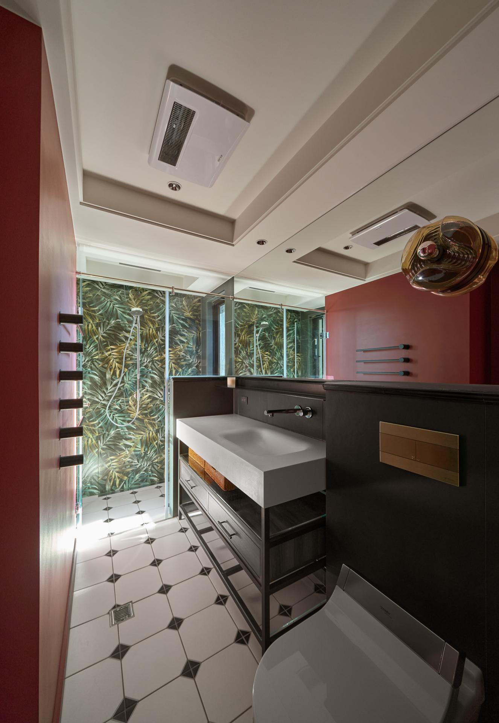2025 | Professional

珀色風雅LE CLUB
Entrant Company
R.t Interior Design
Category
Interior Design - Living Spaces
Client's Name
Country / Region
Taiwan
A Symphony of Classic and Modern: A New Interpretation of Space Design
Using the iconic Le Club sofa as the starting point, the design embraces its philosophy of "interpreting traditional forms with clean lines, merging simplicity with luxury" as the central theme of the entire space. Through modern design techniques, the project reimagines classical aesthetics, creating a dynamic dialogue where the weight of tradition meets the lightness of modernity.
The Dialogue Between Design Techniques and Materials: The Collision of Tradition and Modernity
Material selection and application stand out as the core highlights of this design language. Acrylic, symbolizing modernity, is ingeniously combined with terrazzo, steeped in historical memory, to create a timeless aesthetic narrative.
The solid, weighty textured stone dining table contrasts strikingly with the lightweight acrylic-molded palace chairs, establishing a harmonious interplay between heaviness and lightness. The deep crimson wall exudes a powerful emotional presence, complemented by the adjacent transparent bedside tables, which contribute an elegant and balanced visual effect.
A minimalist modern chandelier redefines spatial layers with its dynamic form, echoing the asymmetrical design of the dining table, breaking free from the constraints of traditional symmetry. Additionally, faux columns are intentionally introduced to emphasize structural strength while softening the space with the graceful lines of classical capitals, achieving a harmonious balance between rigidity and softness.
In the bathroom, green plant-patterned tiles form the foundation, paired with sleek metal accents and classical floor tiles. These elements are further enriched with vintage-inspired tiles and detailed molding, creating a striking contrast between modern and classical aesthetics within a compact space.
The entire space is thoughtfully accented with touches of greenery and natural elements, introducing a refreshing urban jungle contrast that elevates the visual experience.
Space Planning: Harmony Between Functionality and Emotion
The floor plan intentionally breaks away from the constraints of a traditional TV wall, replacing it with circular seating arrangements to foster interaction and dialogue among family and friends. Hidden doors divide different spatial zones, preserving visual continuity while adding layers of privacy and intimacy.
Credits
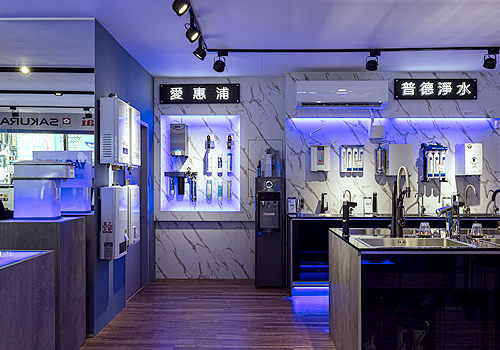
Entrant Company
巧家設計室內裝修有限公司
Category
Interior Design - Retails, Shops, Department Stores & Mall

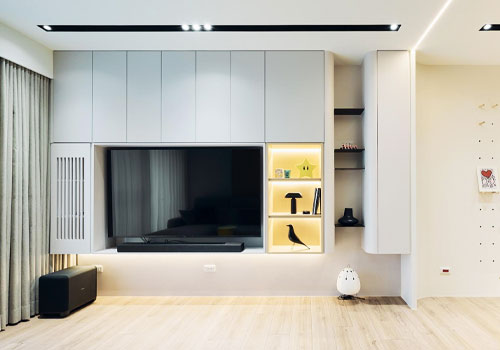
Entrant Company
xuhoudesibn lab
Category
Interior Design - Residential


Entrant Company
Buoy, LLC
Category
Product Design - Sustainable Living / Environmental Preservation

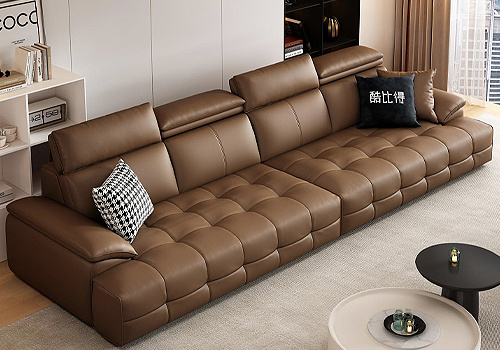
Entrant Company
Foshan Kubide Furniture Co., Ltd
Category
Product Design - Home Furniture / Decoration

