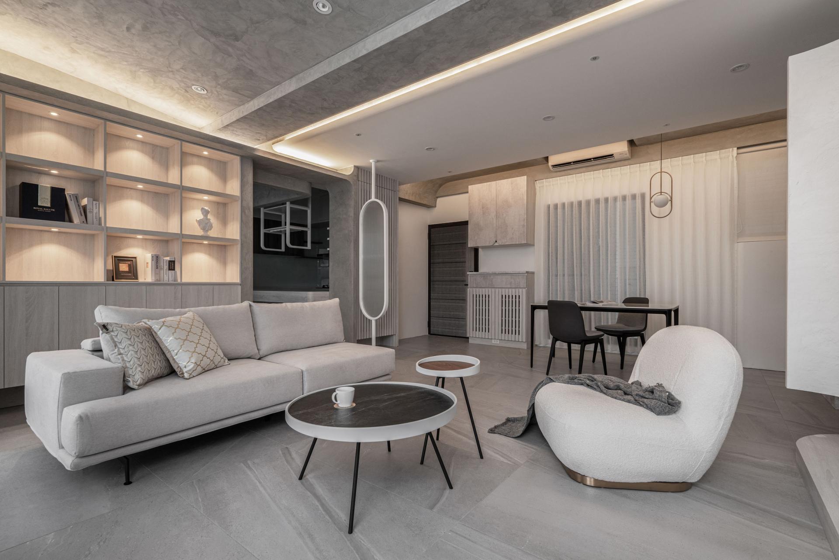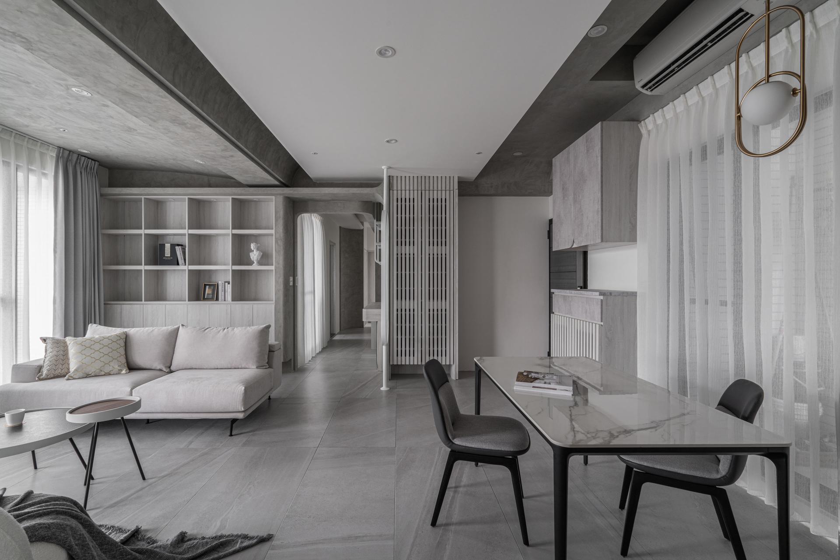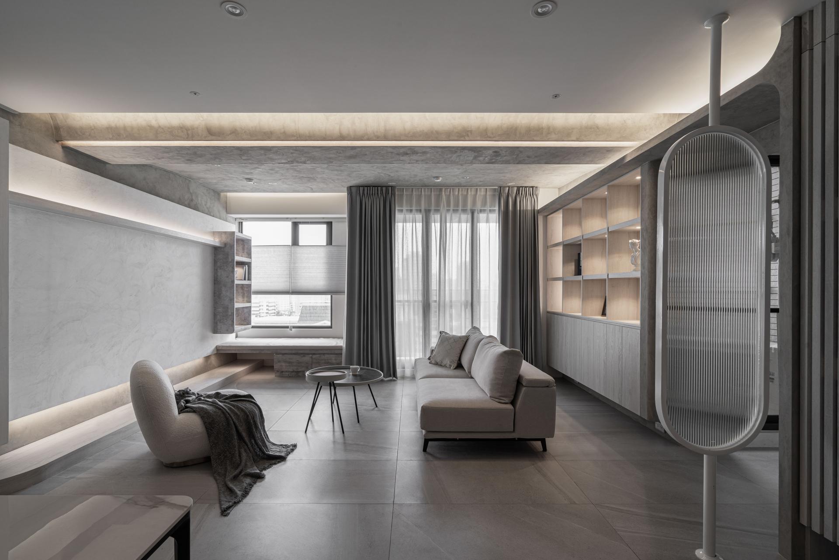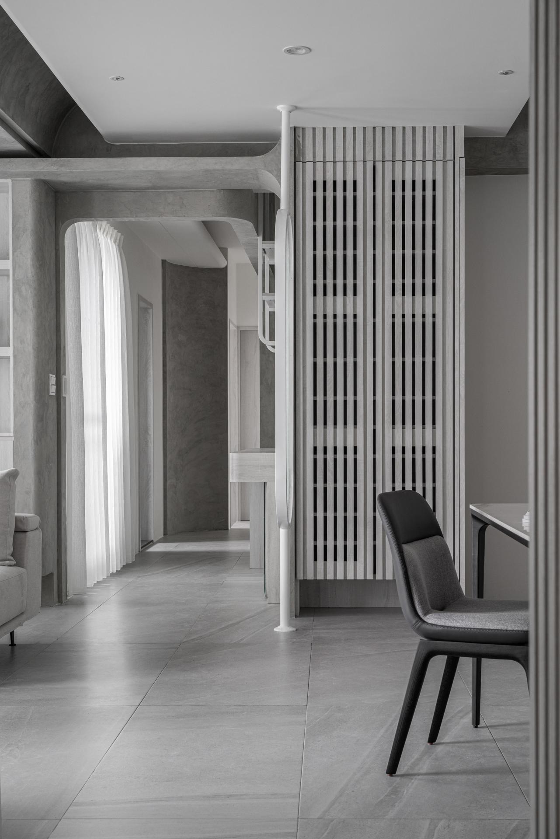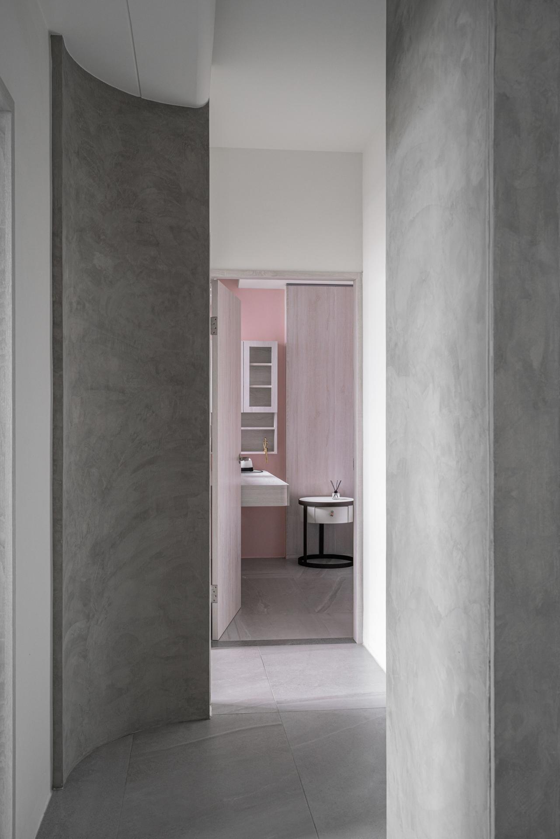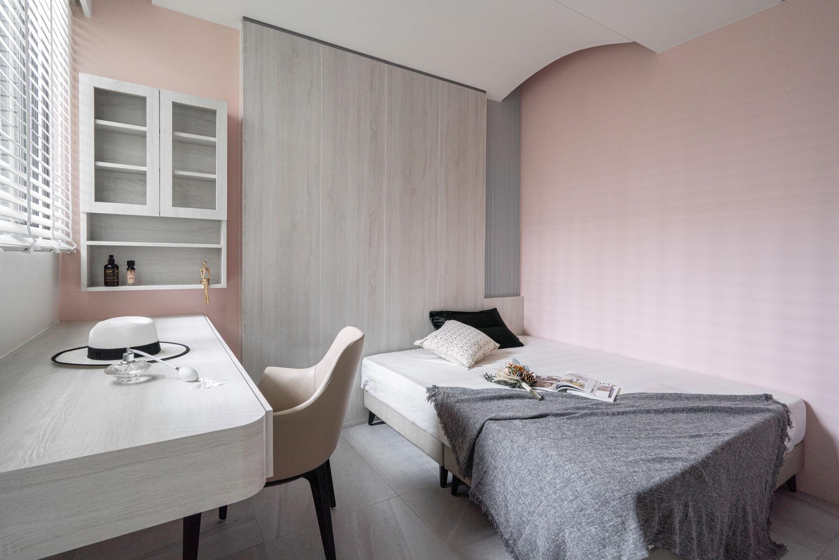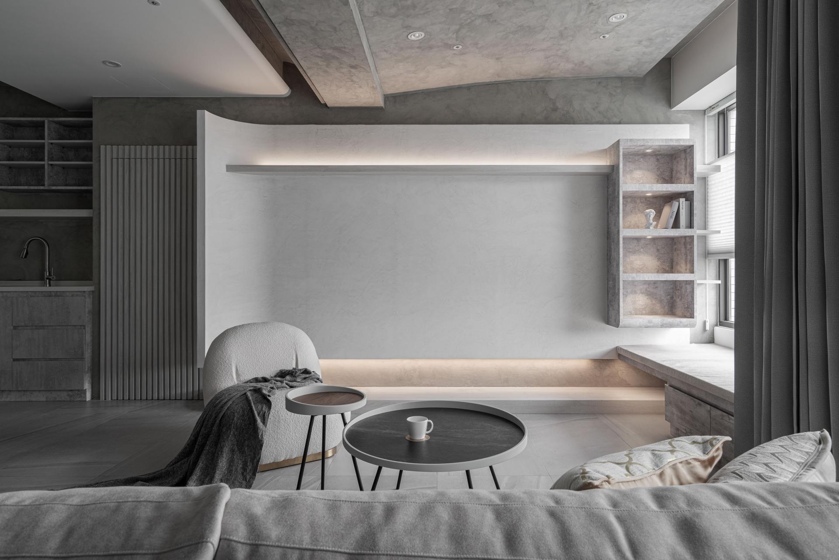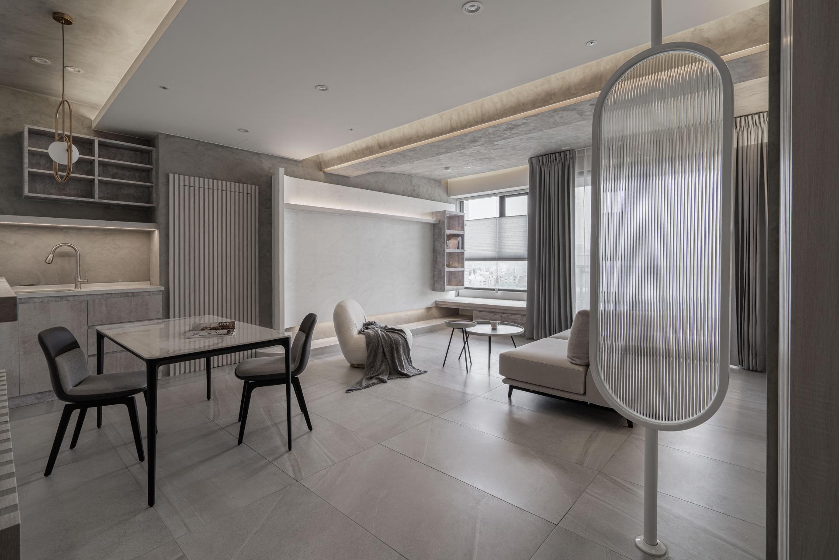2024 | Professional

Newborn
Entrant Company
Woota Chuan Design Inc.
Category
Interior Design - Living Spaces
Client's Name
Country / Region
Taiwan
The designer reinterprets spatial boundaries through layout transformations. Utilizing twists and intersections of lines to guide one's line of sight, the layered rhythmic composition imparts an overall sense of lightness to the space. Ceilings serve as elegant markers, defining each area with clear atmospheric changes. To envelop the angular corners and heavy beams and columns in the space, curvature was applied. Warm interior lighting mimics and enhances limited natural light, fostering a rejuvenating essence. At the heart of the concept is comfort and rejuvenation, symbolized by the project's fitting name, "Newborn." It envisions the home as a sanctuary for the family to rediscover balance and face the world anew.
To accommodate the diverse routines of a family and ensure privacy, public areas are strategically separated from bedrooms. The design strengthens the layout of corridors, transforming them into bridges connecting different parts of the home. Adopting an open layout and incorporating low-profile modular furniture allows the space to adapt to various needs, enhancing the freedom and flexibility of daily life. The inclusion of a reading and relaxation alcove by the windows adds a touch of spontaneity to the space. Simultaneously, it facilitates a balance between family interactions and individual privacy.
In a city where space is at a premium, the design prioritizes functionality, creating a flexible and functional space that caters to current and future needs. The redesigned interior maximizes flexibility, allowing occupants to comfortably navigate and utilize every living space. Subtle designs and implied spatial divisions introduce privacy without compromising the spacious feel. Environmentally friendly practices include the use of natural, easy-to-clean mineral paint instead of wood veneer, reducing transportation costs and minimizing pollution and waste during installation.
In essence, this project seamlessly combines aesthetics and functionality, creating a home that not only meets the family's current needs but also adapts to the dynamics of future scenarios.
Credits
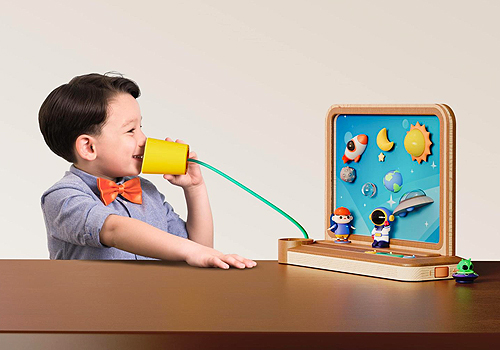
Entrant Company
Su He
Category
Product Design - Toys

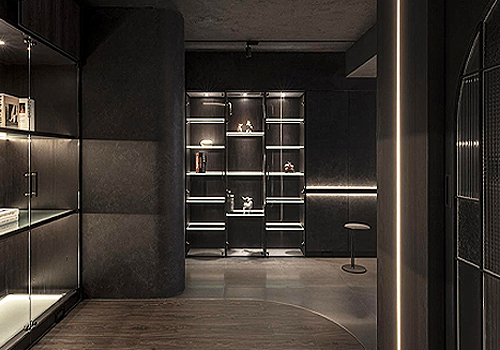
Entrant Company
USM INNOVATION INTEGRATED DESIGN
Category
Interior Design - Residential

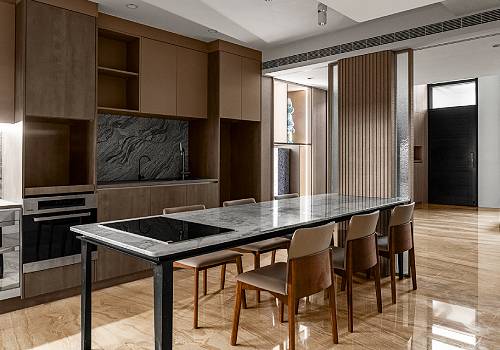
Entrant Company
Mikaiyi Design
Category
Interior Design - Residential


Entrant Company
Goose Grandpa Brand Management (Hangzhou) Co., LTD
Category
Product Design - Fashion

