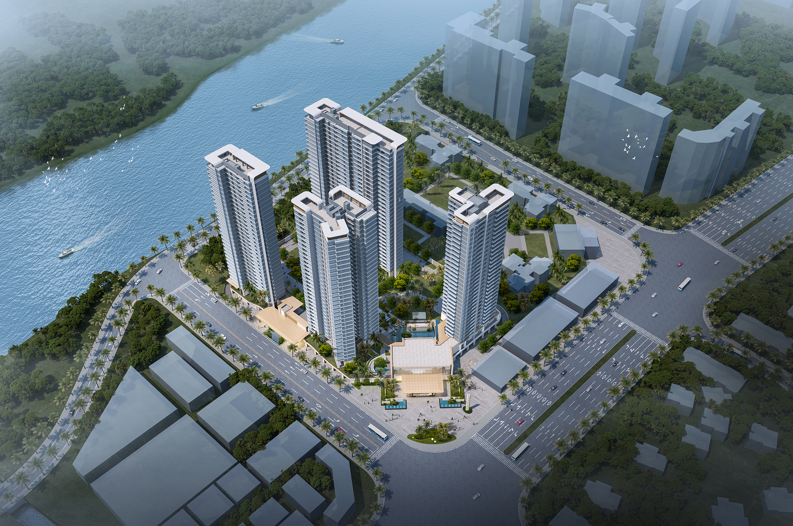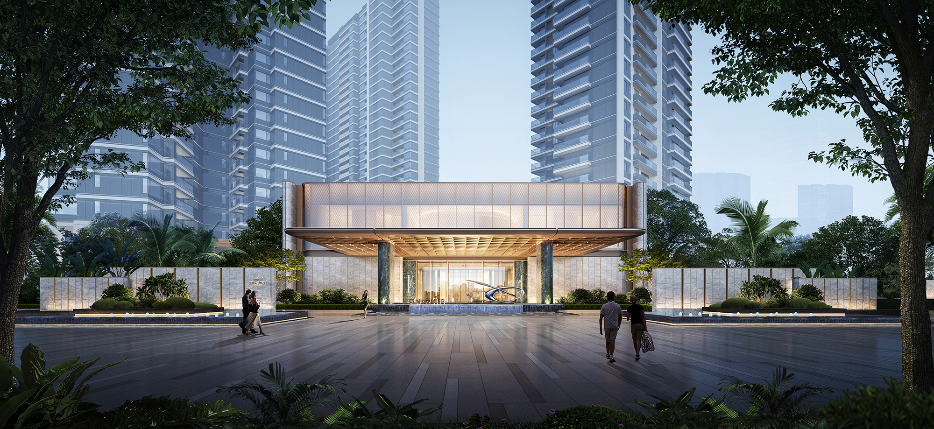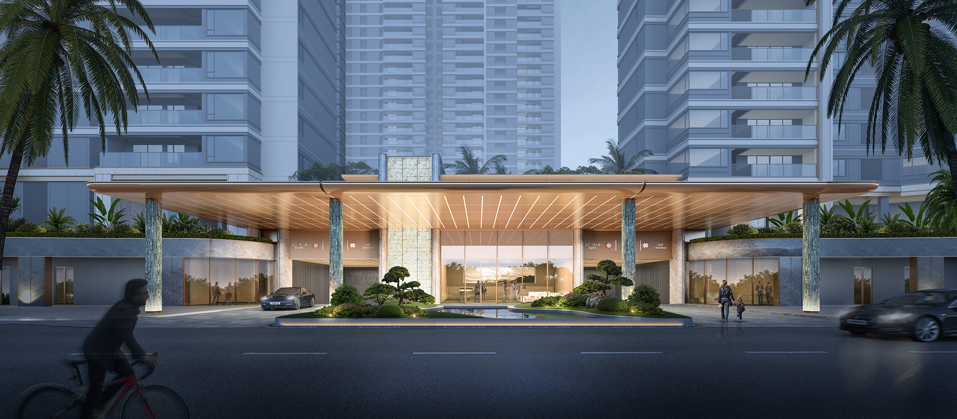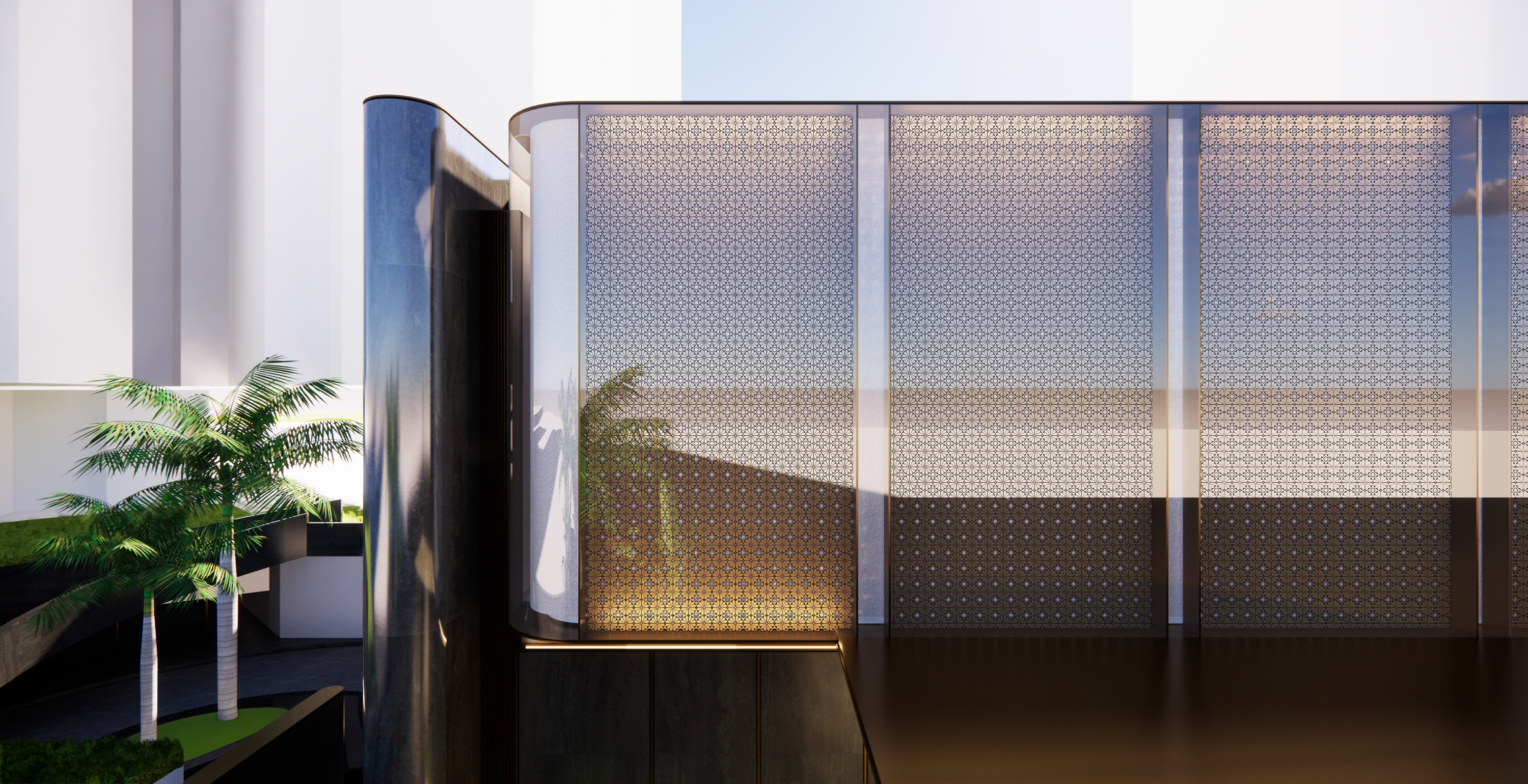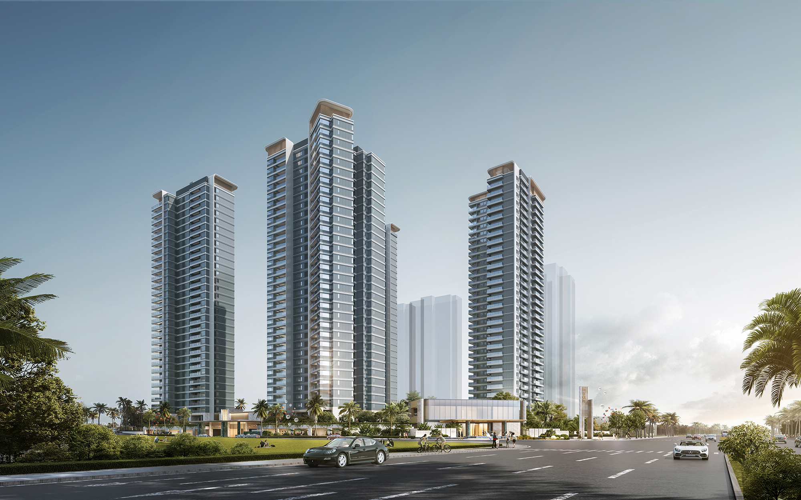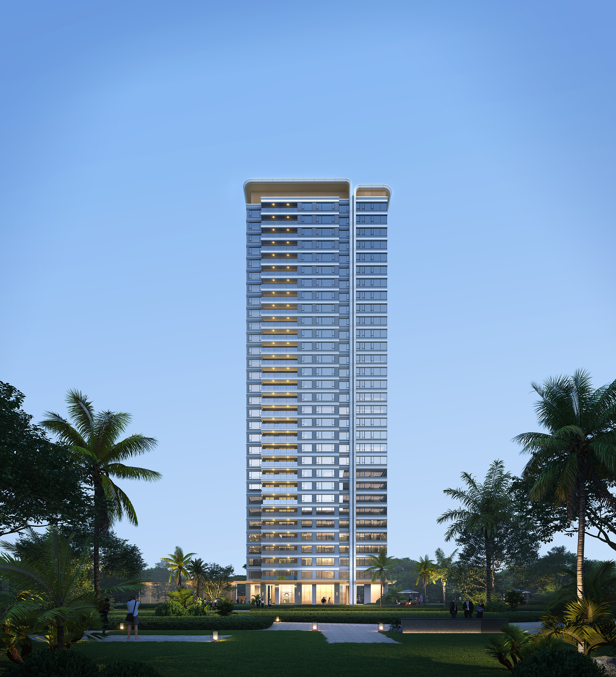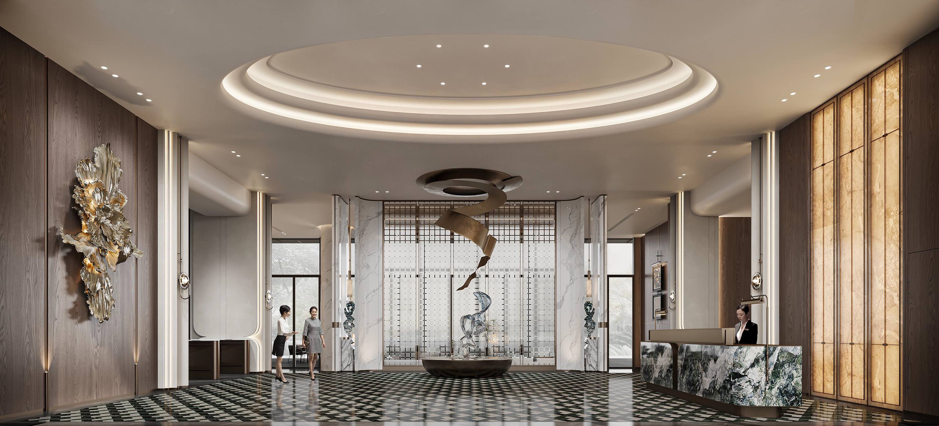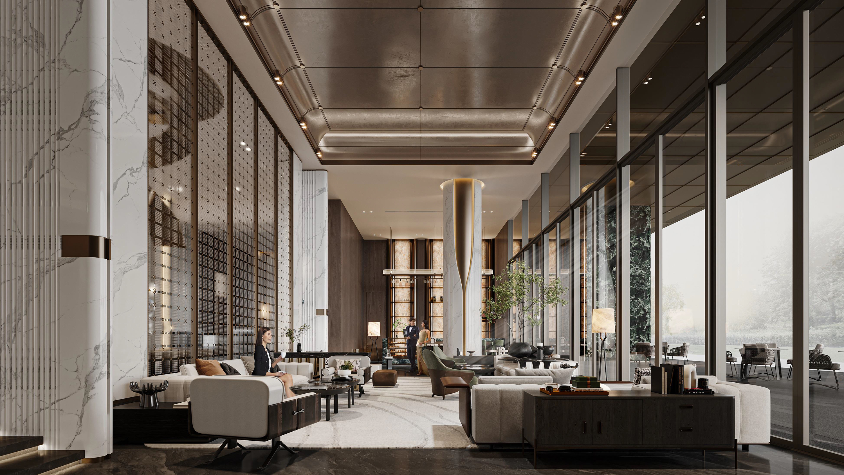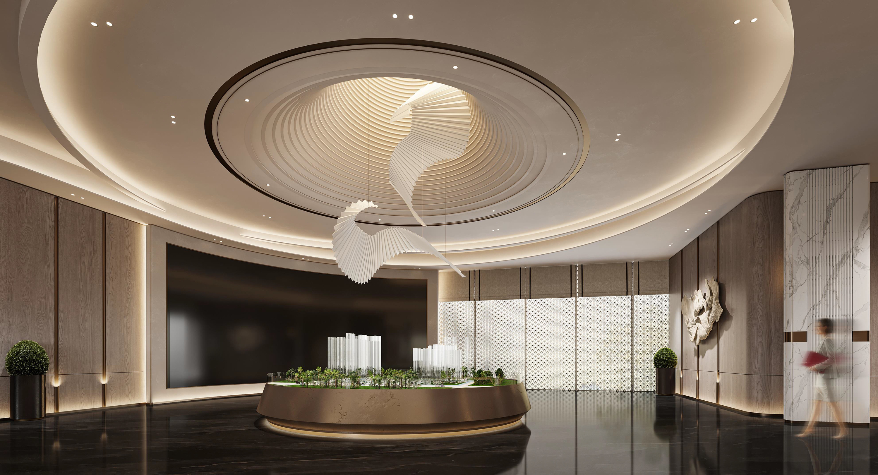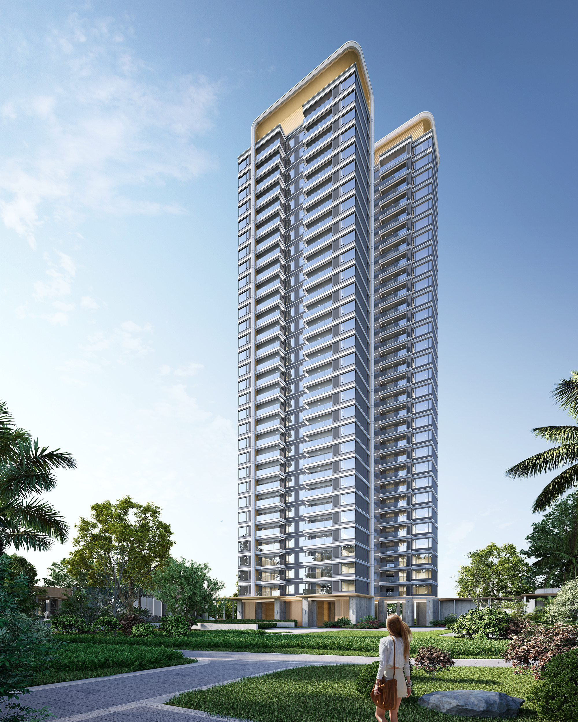2024 | Professional
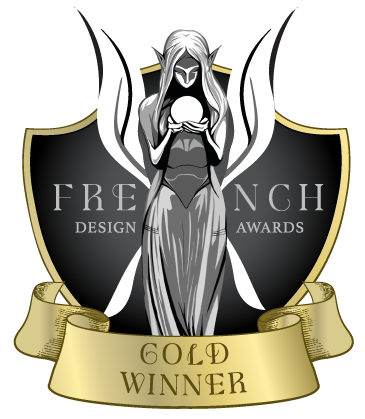
Yun Yue Wan Exhibition Center
Entrant Company
SSA Architectural Design Co., Ltd.
Category
Architectural Design - Exhibition Galleries & Art Spaces
Client's Name
Zhongshan Yukai Real Estate Development Co., Ltd.
Country / Region
China
The project is located 1.5 kilometers north of Xiaolan Town’s center, along a key road with the river to the east and Hidden Show Temple Park to the south, providing excellent natural scenery.
The design focuses on maximizing the use of this prime location. Key elements include a hotel-style drop-off area, luxurious lobbies, a landscaped second courtyard, a multifunctional podium level, and dual lobbies above and below ground. These features aim to enhance both functionality and aesthetics, creating a flagship residential project for Xiaolan.
The lifestyle center design centers on a “hotel-style interface + multi-level spatial hierarchy.” The goal is to optimize the homeowner’s arrival experience with well-planned spaces such as the drop-off area, owner’s lounge, second courtyard, Heart Forest, and covered walkways.
Inspired by the river view’s “glittering waves and serene waters,” the design incorporates fluid, curved elements and seamless transitions. The local chrysanthemum culture, significant in Xiaolan, is abstracted into custom-designed metal grilles, using stamped aluminum to highlight the project’s cultural uniqueness.
Key design features include:
Drop-off Area: A striking entrance provides protection from the weather and creates a strong first impression.
Second Courtyard: Opens the traditionally enclosed sunken courtyard to the ground-level landscape through the Heart Forest.
Underground Clubhouse: Features a glass facade on the pool’s long side, enhancing interaction with the interior garden and improving lighting.
Challenges included retaining 90% of the existing structure due to foundation piles. The solution involved reinforcing the structure locally. Additionally, controlling the R-angle of the stamped chrysanthemum grille was challenging; multiple prototypes and design adjustments were used to achieve the best result.
Materials reflect local culture and modern design. Custom chrysanthemum-patterned metal grilles and Prada green marble highlight the project’s cultural and scenic features.
The lifestyle center is designed with sustainability in mind, initially serving as a sales center and later converting to a community lobby, extending its lifecycle and reflecting a commitment to sustainable development.
Credits
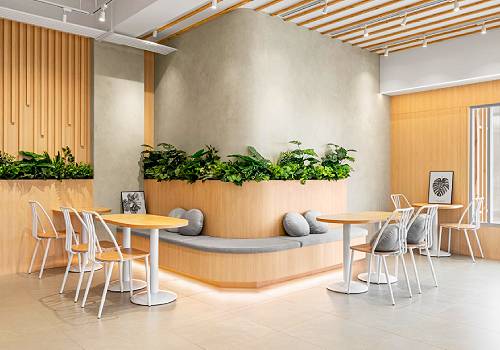
Entrant Company
Initialday Interior Design
Category
Interior Design - Restaurants & Café

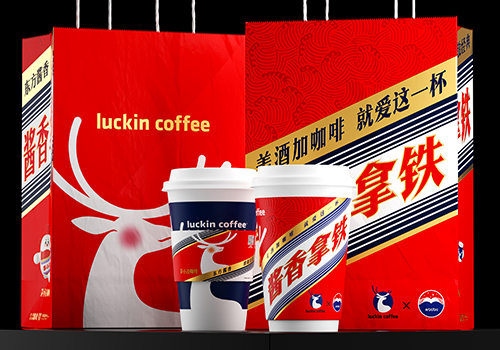
Entrant Company
Shenzhen Tigerpan Design Co., Ltd
Category
Packaging Design - Retail

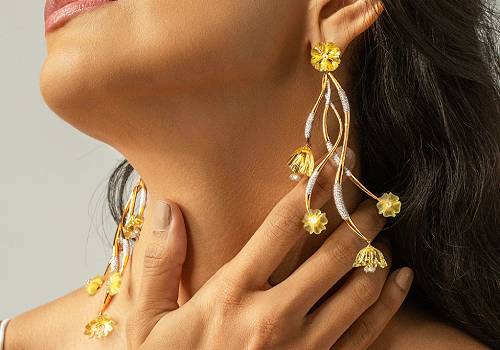
Entrant Company
Pavit Gujral Designs
Category
Product Design - Jewellery

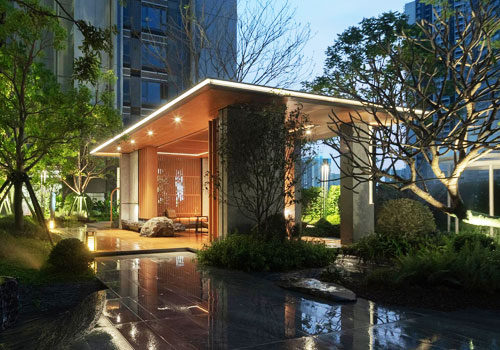
Entrant Company
SHENZHEN BOLESONG LANDSCAPE INTERNATIONAL
Category
Architectural Design - Landscaping

