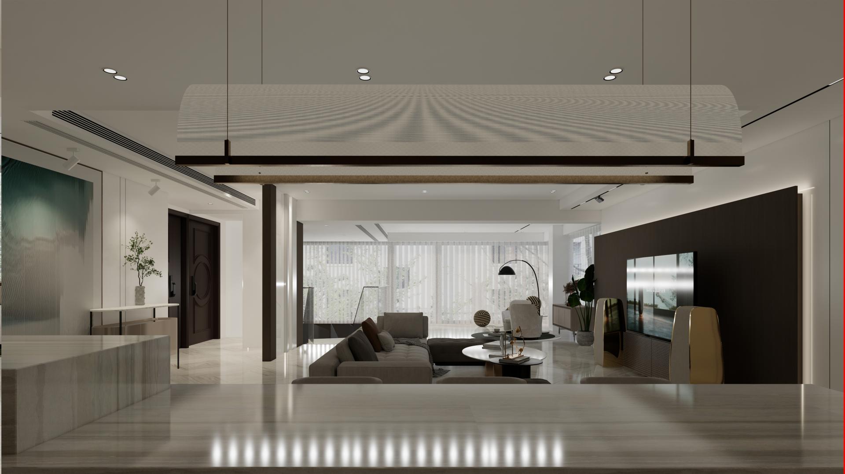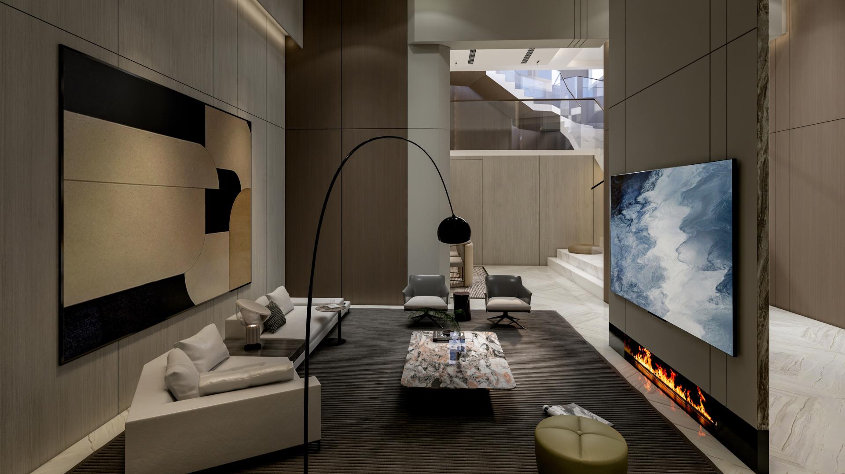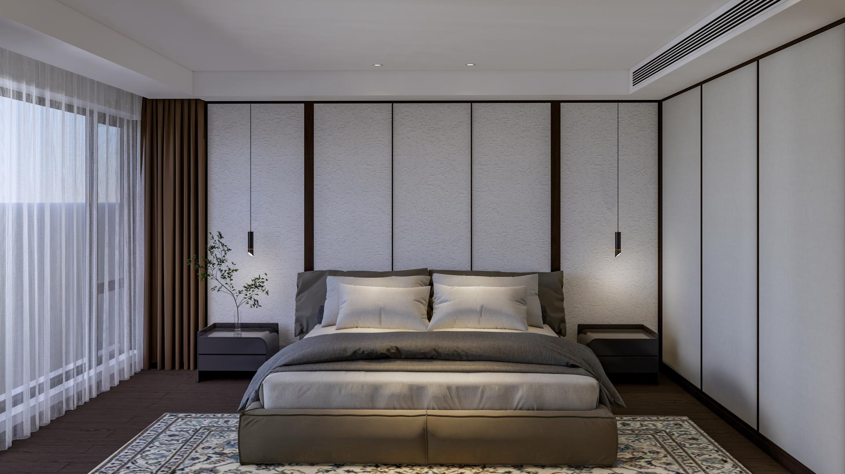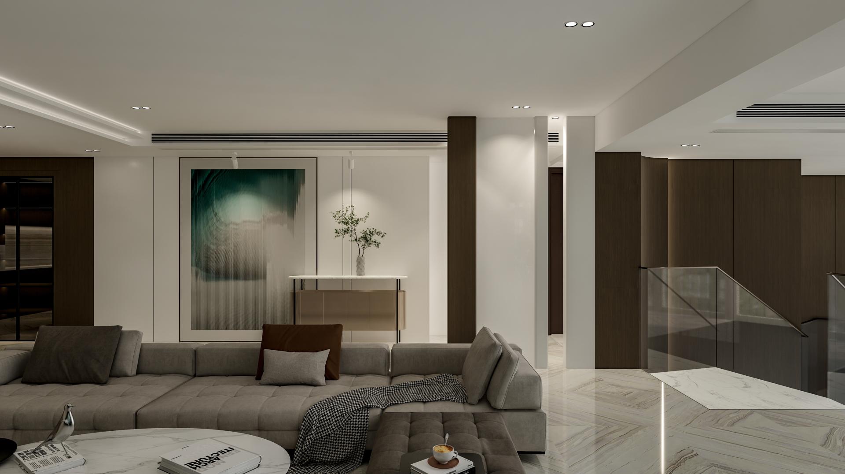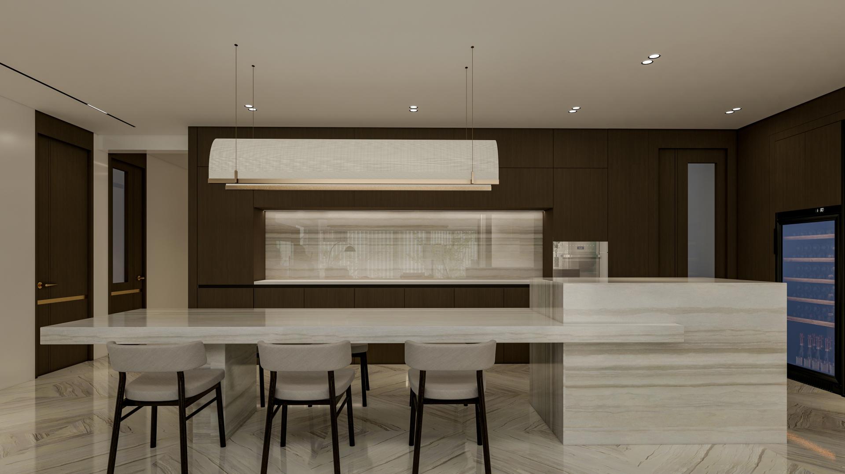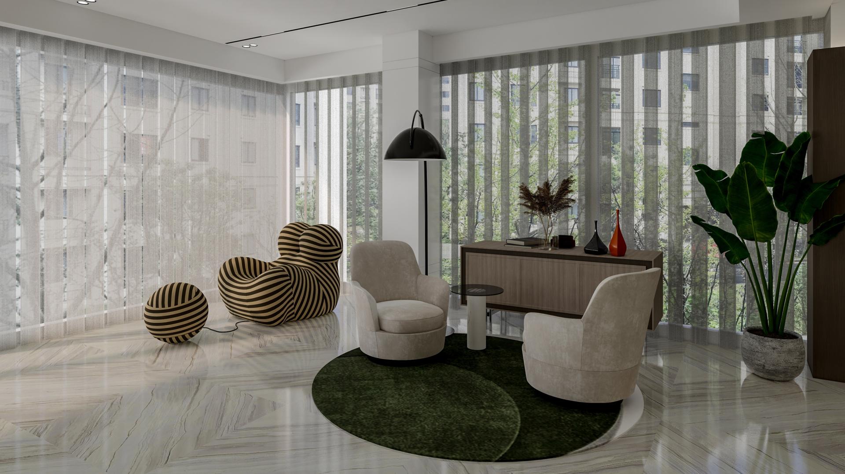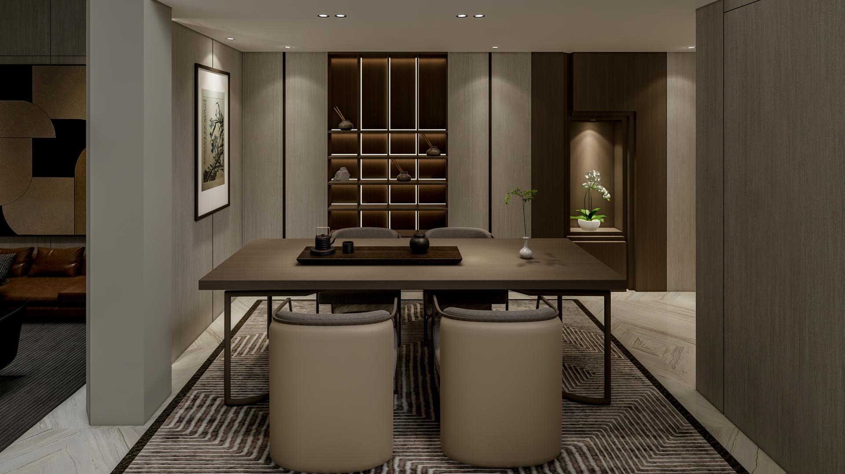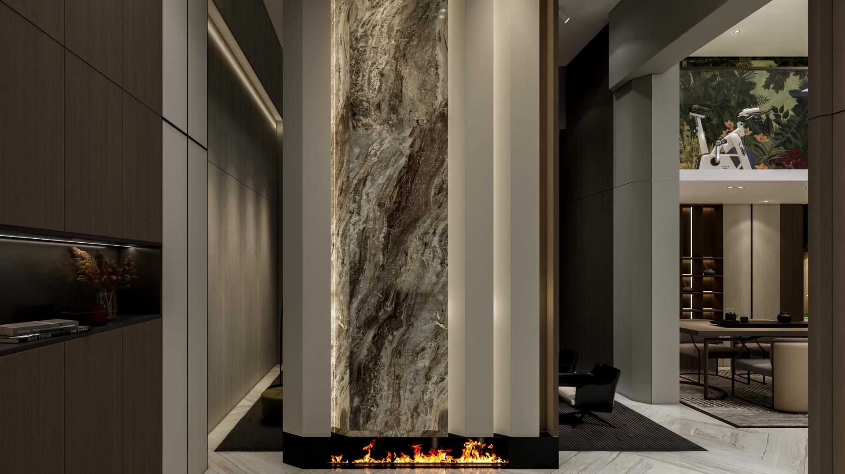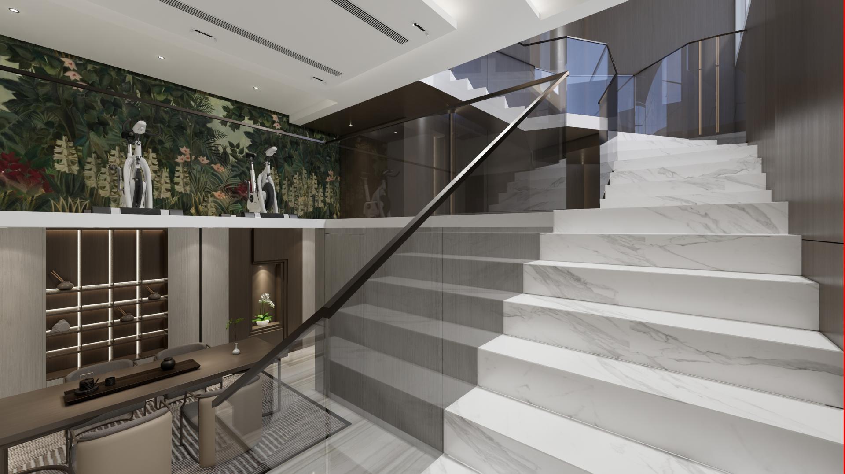2024 | Professional

Modern Splendor
Entrant Company
Wuxi House Aesthetics Decoration Engineering Co., Ltd
Category
Interior Design - Residential
Client's Name
Country / Region
China
This project encompasses a duplex villa with an area of 460 square meters situated in Shanghai's Jing'an District. The design concept integrates modern elements with the necessity for comfortable living with the meticulously planned spatial layout to maximize light flow and optimize functional moving lines, thereby affording residents an open vista while also providing a balance of interactive and private spaces.
The living room area features large floor-to-ceiling windows which seamlessly blend indoor and outdoor spaces, creating a sense of boundlessness. The interplay between the pure white rock slab flooring and the dark brown oak parapet wall establishes a visually compelling contrast between warmth and tranquillity. This contrast also embodies a commitment to high-quality material textures that are characteristic of high-end living spaces.
In addition to this, the kitchen and bar area are fashioned in a Western-style that seamlessly integrates both functionality and aesthetics. This is done with the express aim of catering to the daily cooking and entertainment needs of the residents. The space has been thoughtfully laid out with a moving line design that enhances the fluidity and efficiency of the area. Moreover, the staircase's shaped design and the application of distinctive materials lend a sense of hierarchy to the space, making it the artistic focal point of the interior.
On the other hand, the subterranean level of the villa exhibits a raised ceiling that engenders a sense of spaciousness. The entrance area is embellished with 45-degree diagonal sliced rock panels, signifying the designer's acumen in amalgamating contemporary and naturalistic elements. The exalted ceilings in the chess and card room and tea room foster an open atmosphere, thereby providing occupants with a comfortable space to entertain and engage in social interaction.
Overall, the project aptly combines contemporary design aesthetics with the functional requirements of living space, striking an impeccable balance. The result is an environment that is both comfortable and luxurious while also exuding a cosy ambience. These features collectively make the villa an ideal abode in an urban setting.
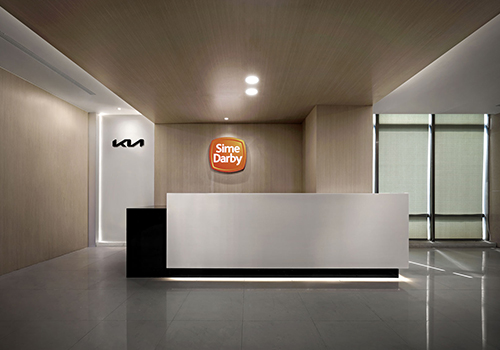
Entrant Company
Star Interior Design Limited Company
Category
Interior Design - Office

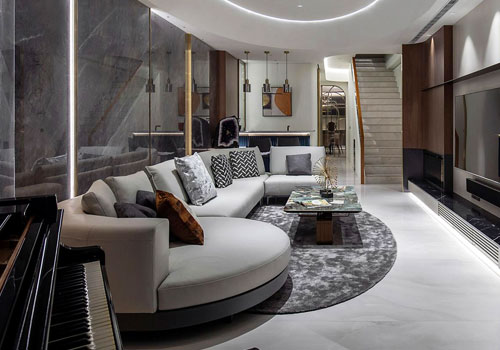
Entrant Company
IDBC Interior Design
Category
Interior Design - Residential

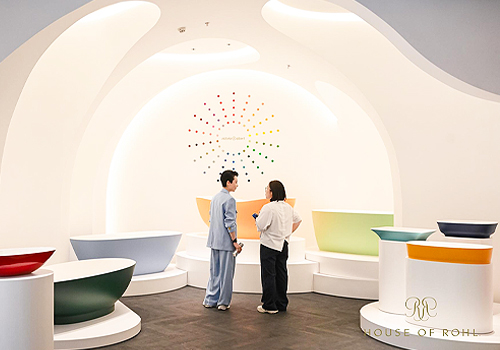
Entrant Company
Mocreat&Co.
Category
Interior Design - Commercial

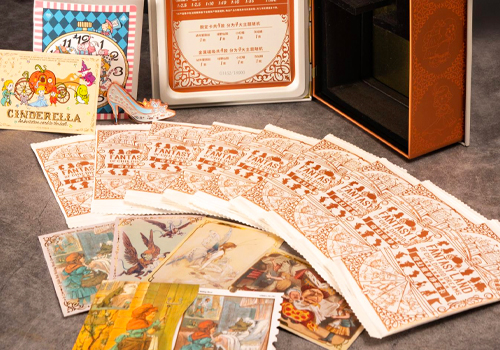
Entrant Company
Shanghai ZhenYouQu Cultural Creative Co., LTD
Category
Packaging Design - Limited Edition


