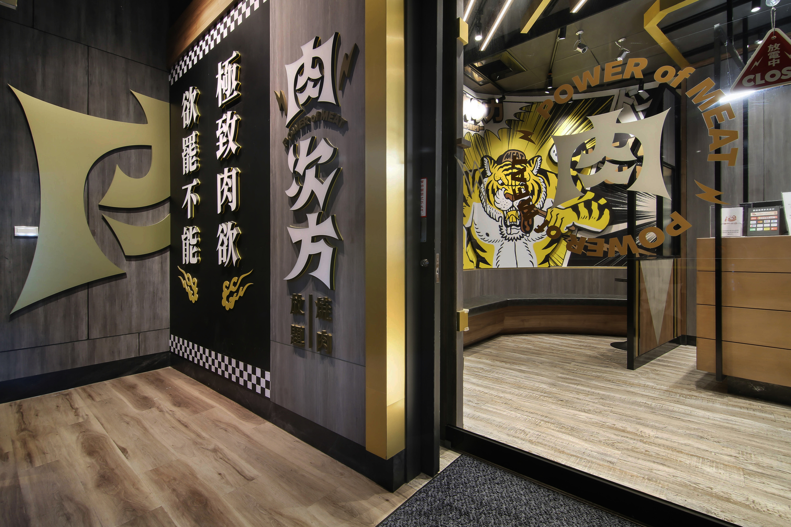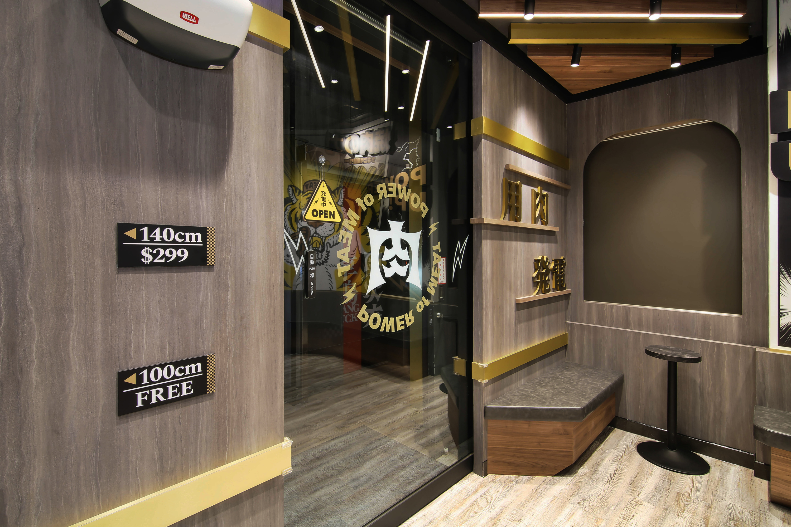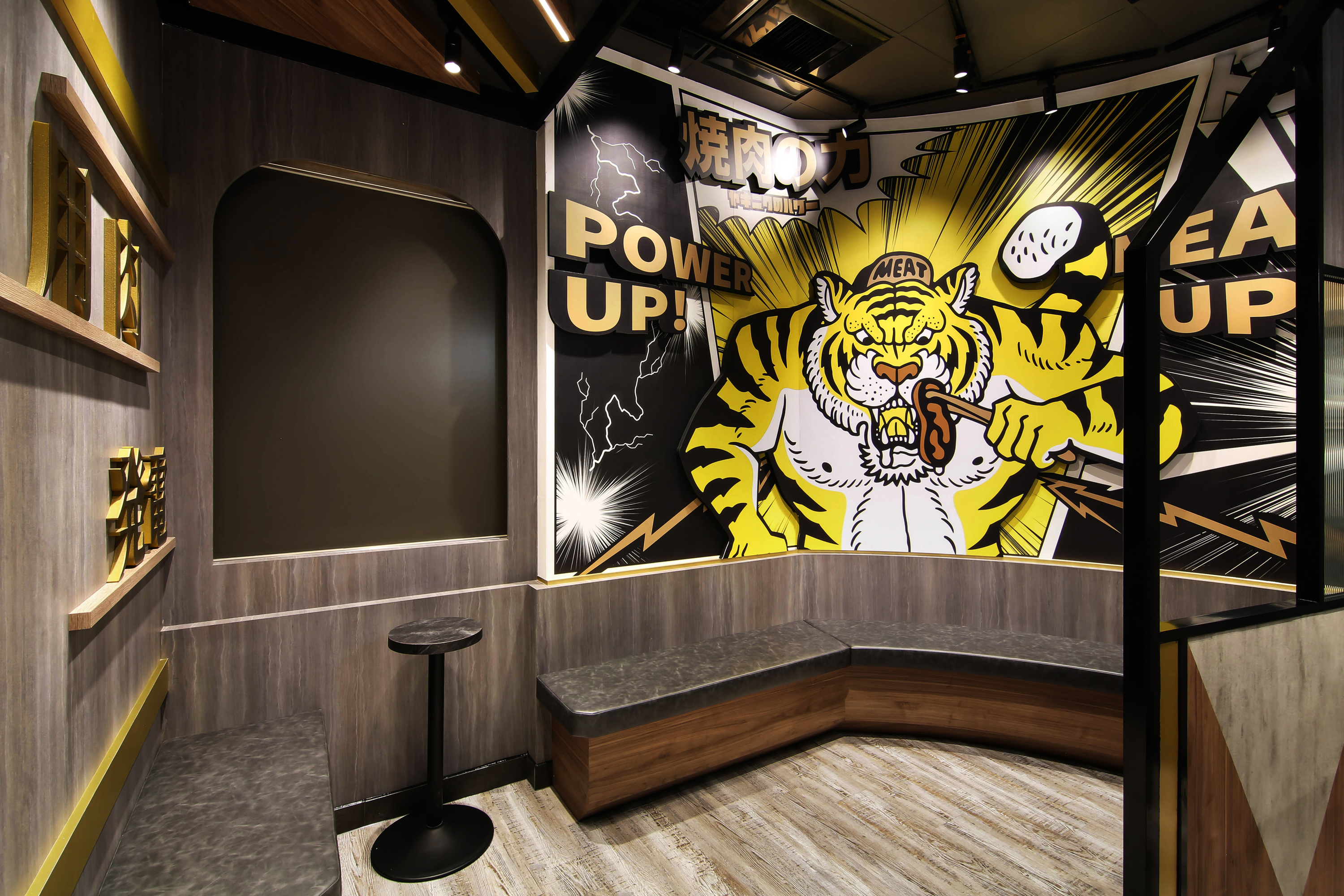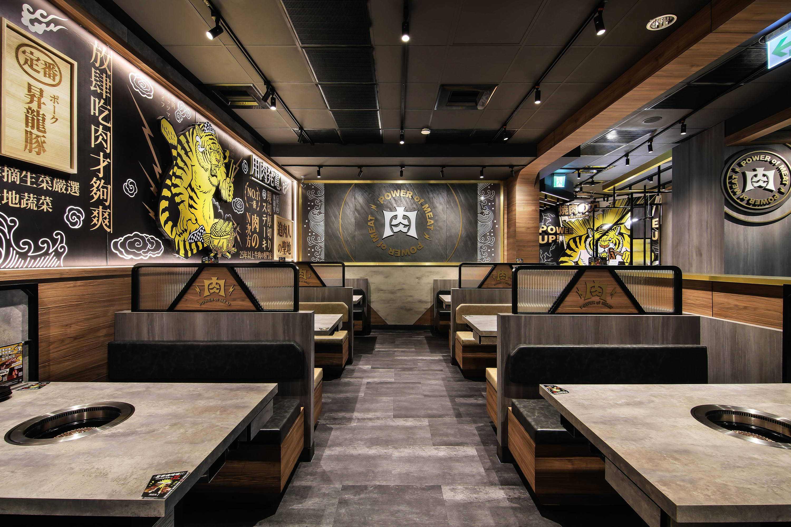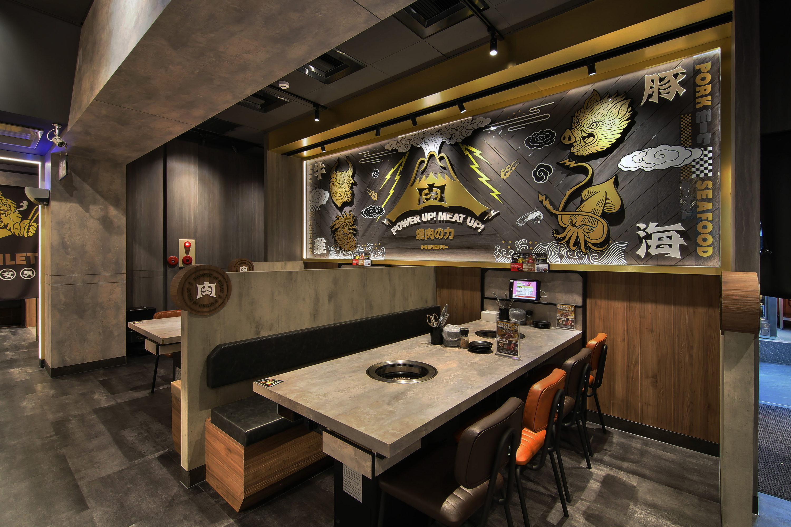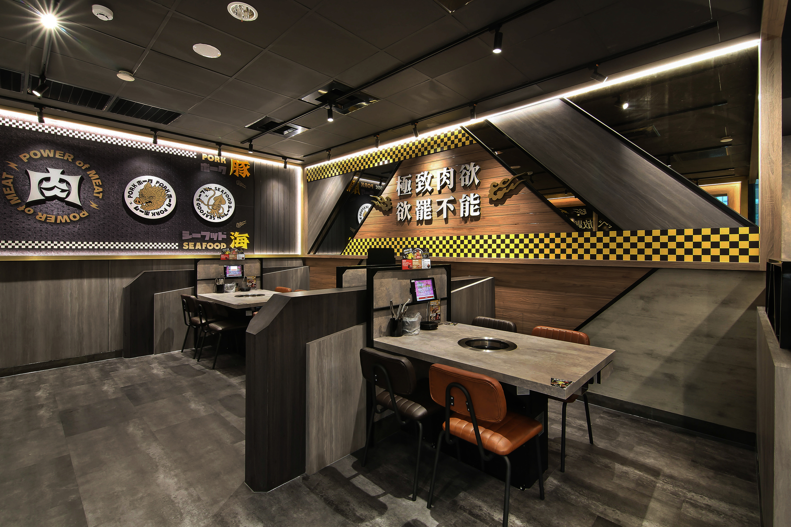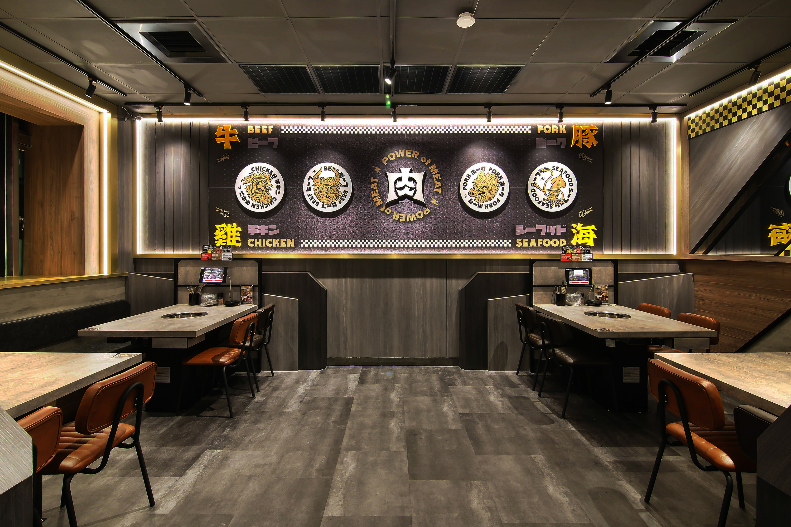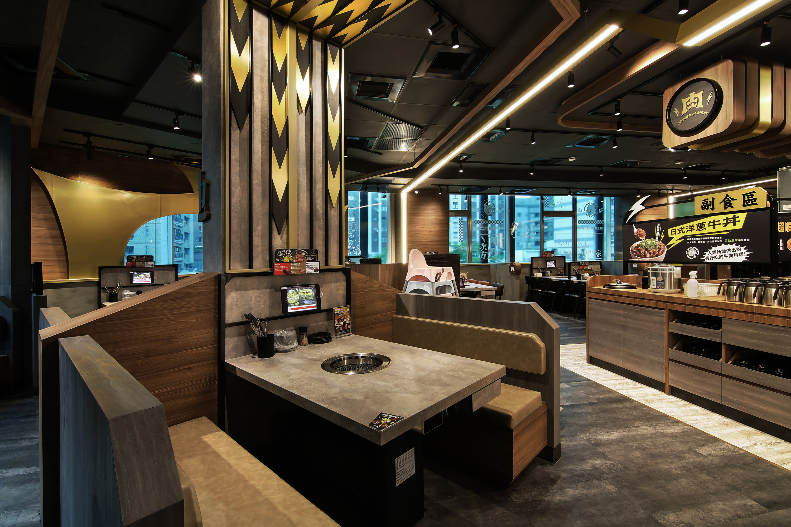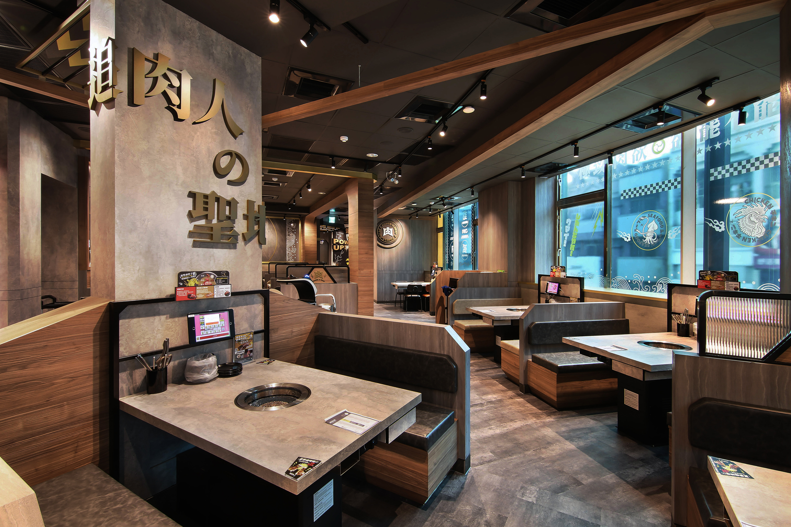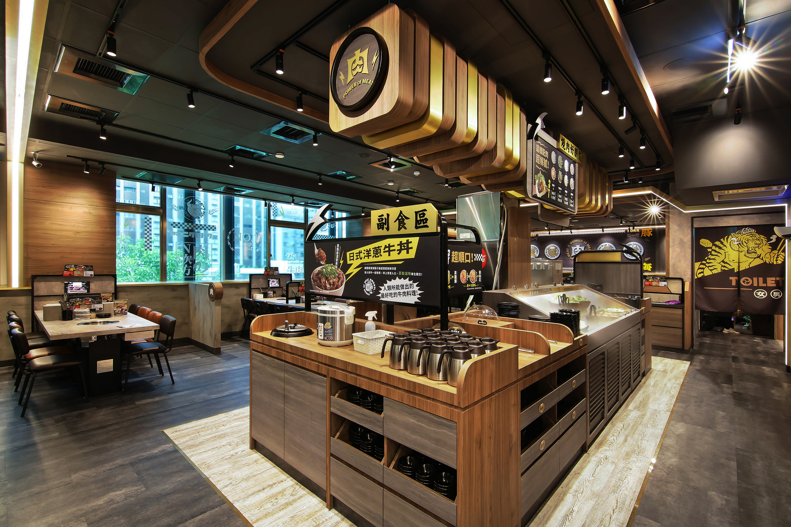2024 | Professional
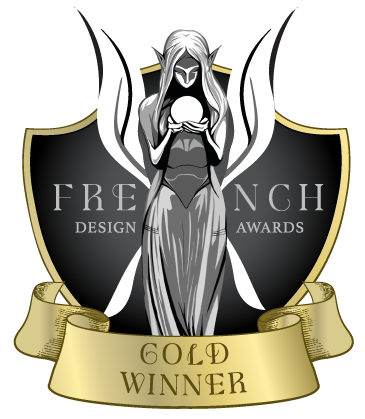
POWER UP! MEAT UP!
Entrant Company
FK Create Space Design Decoration Company
Category
Interior Design - Restaurants & Café
Client's Name
Wowprime Corp. TRUE WOW
Country / Region
China
This project is located at the busy intersection of Wuquan West Road and Wenxin South Road in Taichung, Taiwan. The brand store occupies the second floor, featuring a distinctive storefront that attracts numerous consumers. The design team began with the high-ceiling transitional space on the ground floor, cleverly integrating a staircase and iron grid structure to guide customers into the core area, creating a dynamic flow.
Upon entering the second floor, the meat arch at the entrance serves as a striking welcome area, enhancing the transition between inner and outer spaces. The self-service bar area immediately captures attention, with a ceiling design that simulates the cutting of meat, reflecting the brand’s wood-and-metal elements. This adds layers and memorable features to the spatial experience.
The staggered seating layout improves privacy and comfort, incorporating the brand’s signature visual elements, such as the "meat volcano" wall and mountain-shaped frames. The intricate meat-shaped wall breathes life into the space, allowing customers to connect emotionally with the brand.
Varying spatial heights are skillfully utilized to create a focal point wall and maintain continuity throughout the design. The contrasting heights ensure a smooth, cohesive aesthetic.
Material selection plays a crucial role, with warm-toned wood, black metal, and gold elements creating a unique visual experience. The reflective surfaces enhance texture and depth, generating anticipation within the space.
Additionally, the project emphasizes environmental sustainability through modular design, allowing for mass production and reducing waste. Efficient use of materials enhances the design’s cohesiveness, demonstrating a commitment to both efficiency and environmental awareness.
Overall, the spatial design successfully creates a memorable dining experience through strong brand language, multi-dimensional visuals, and precise material application.
Credits
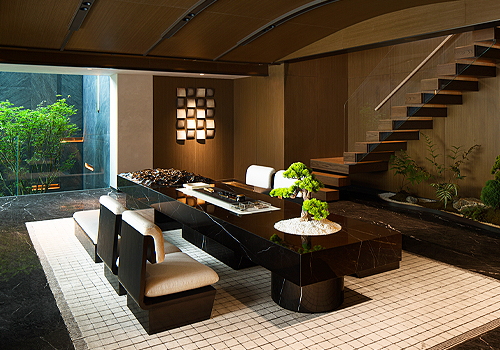
Entrant Company
Shenzhen Datong Interior design Co., LTD
Category
Interior Design - Mix Use Building: Residential & Commercial

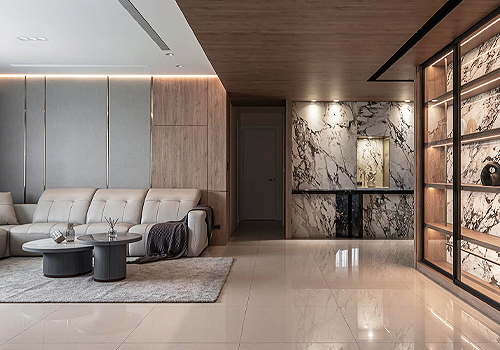
Entrant Company
8Distance
Category
Interior Design - Residential

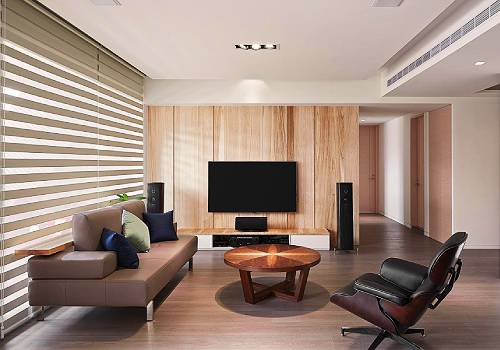
Entrant Company
FINE INTERIOR DESIGN
Category
Interior Design - Residential

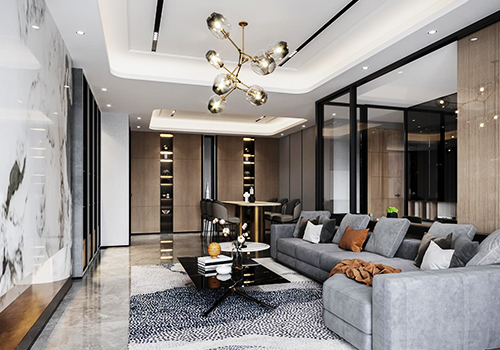
Entrant Company
Jian Xin Interior Design
Category
Interior Design - Residential

