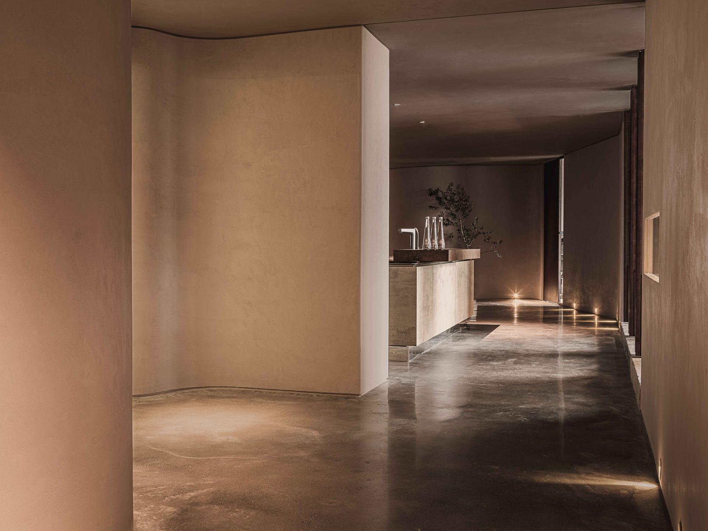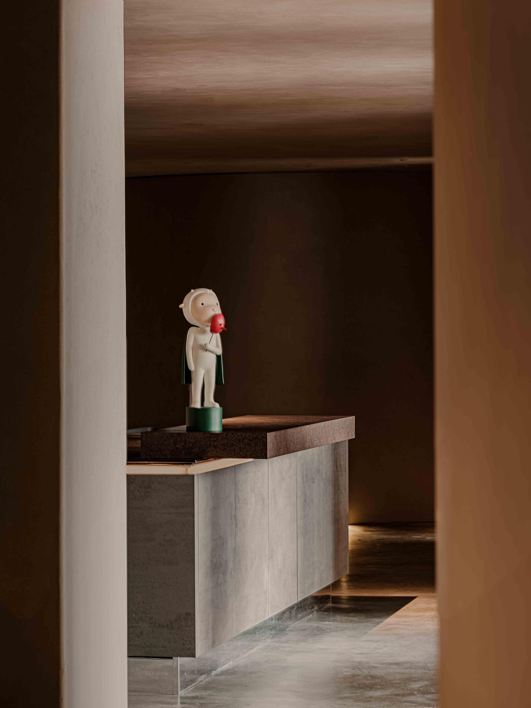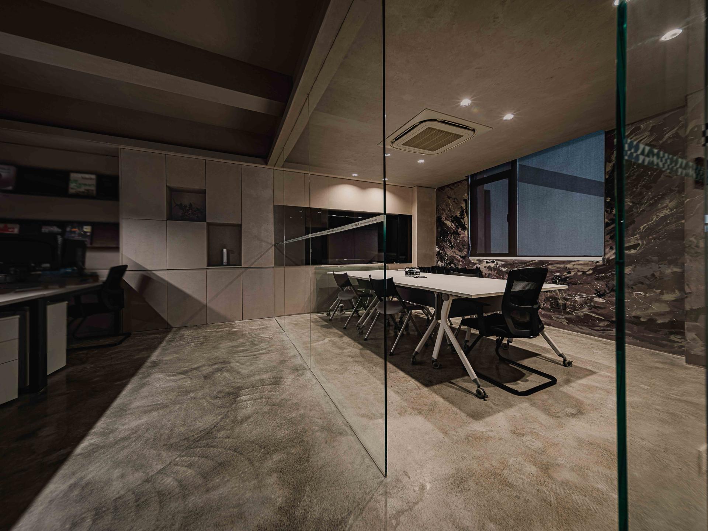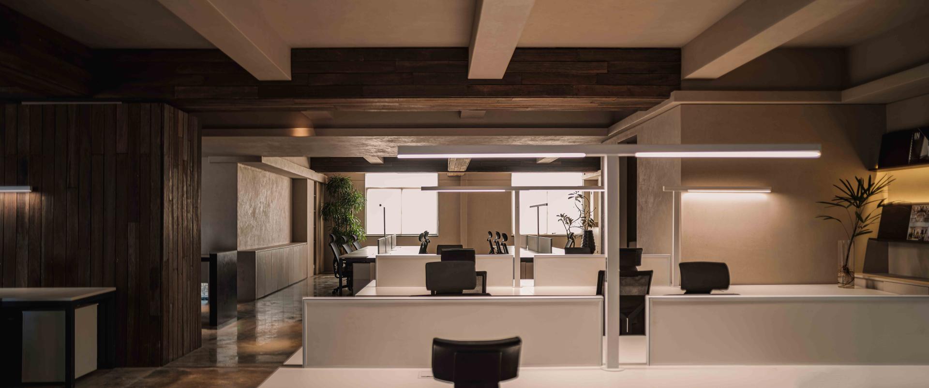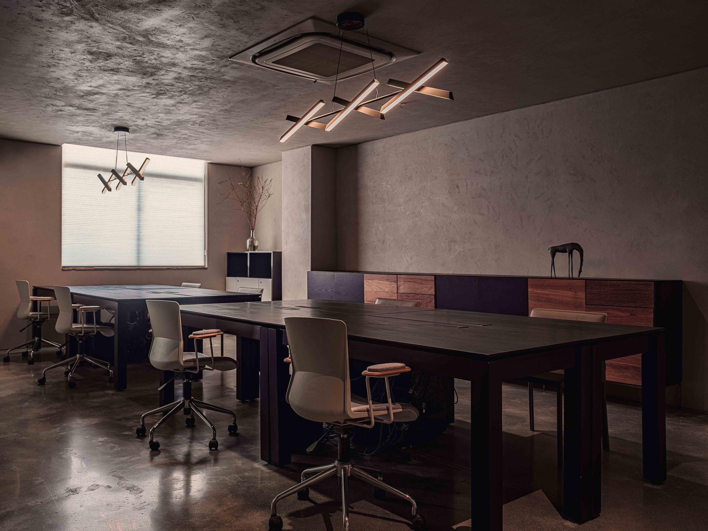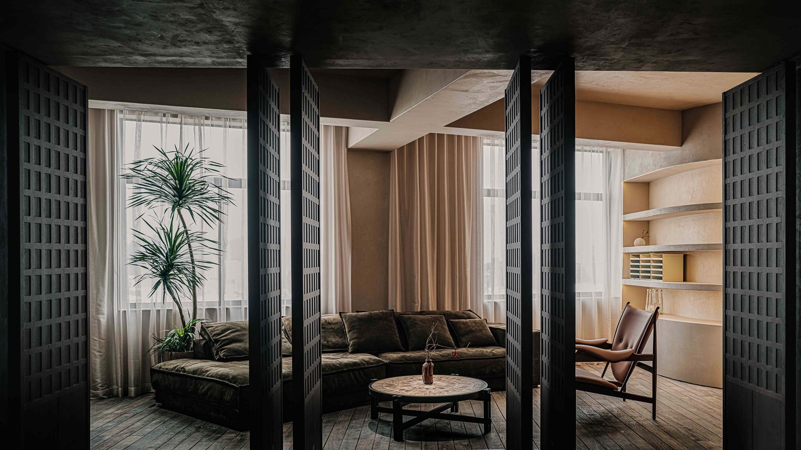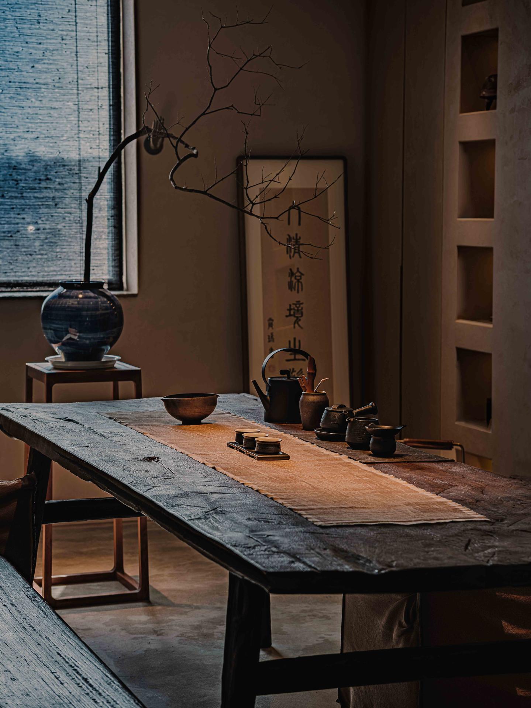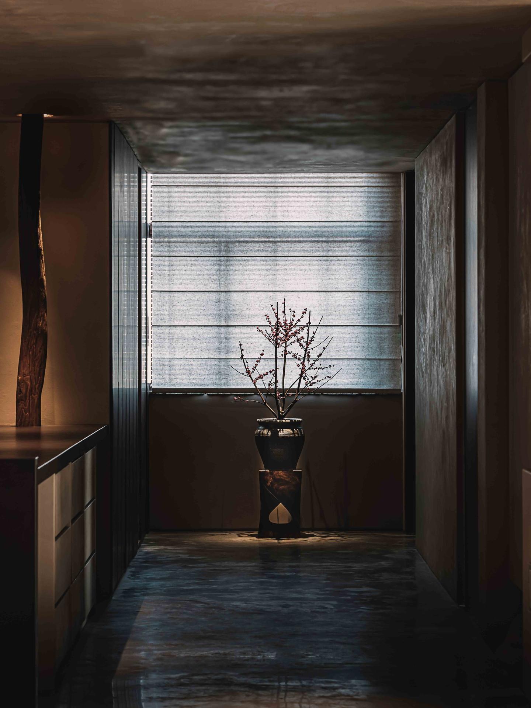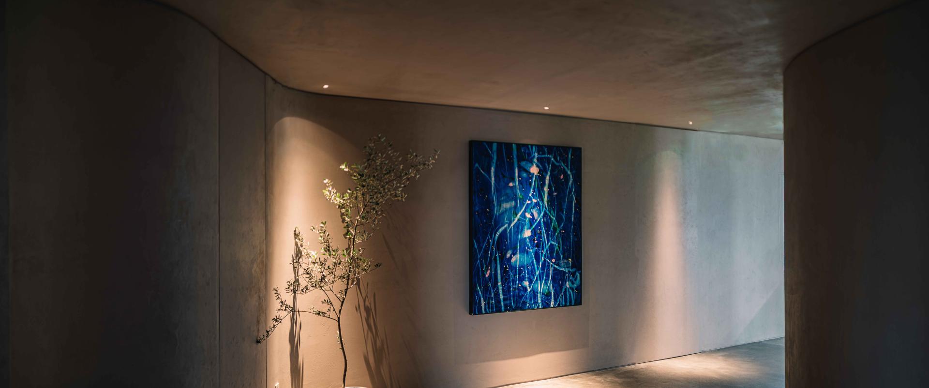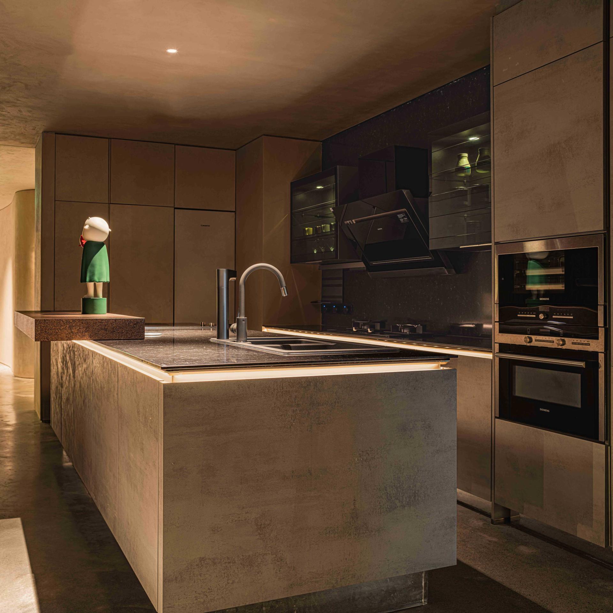2024 | Professional
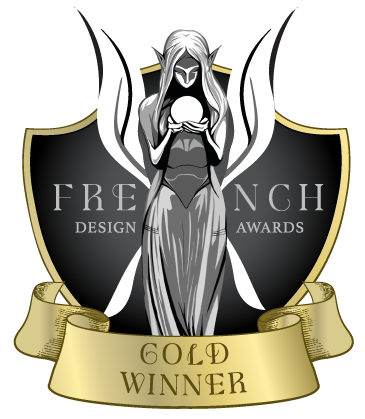
AROCK·Office
Entrant Company
AROCK
Category
Interior Design - Office
Client's Name
Country / Region
China
This project is to create a natural and simple office space with a “wabi-sabi” style. The designer aims to create a working environment that is both full of emotional charm and rational logic, and overflowing with happiness. We selected two main materials, textured art paint and cement floor, and through clever extension and integration of local spaces, the connection between materials is made natural and smooth. We pay extra attention to the meticulous design details, and with the help of warm lighting, the sharp angles in the space are almost eliminated, creating a softer and more comfortable atmosphere. In terms of spatial circulation design, we planned a main passage that looks like the trunk of a big tree. Each functional space grows like branches and is distributed on both sides of the office, effectively enhancing the sense of space. In terms of energy-saving design, we have taken a number of innovative measures. First of all, we have tailored a detailed lighting control system based on the professional characteristics of office users. The traditional strong top lighting is abandoned, and only local embellished lighting is set up in the walkway, with an intelligent timing control system operated based on work and rest periods. Secondly, each desk is equipped with an independent eye-protecting standing lamp, which adopts an energy-saving setting that turns off the lamp when people leave, greatly reducing the overall lighting energy consumption. In view of the low temperature in winter, we have applied nano heating technology in specific areas. This technological material consumes very little energy. In terms of material selection, we adhere to the concept of environmental protection and use pollution-free, formaldehyde-free textured art paint and cement floors. We have also selected wooden boards from the flea market. All of these efforts are made to fully protect the physical and mental health of office workers. In order to maintain the height of the space while ensuring fresh air, we combine ducted fresh air and wall-mounted fresh air systems to allow indoor and outdoor air to be smoothly exchanged. Green plants are also grown for better air quality.
Credits
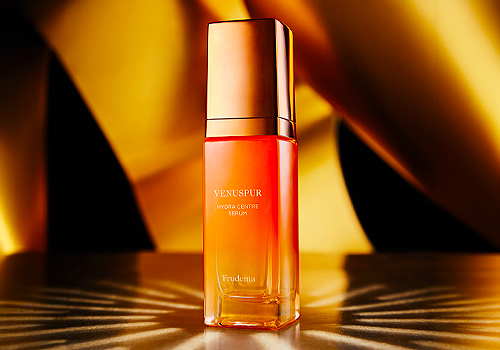
Entrant Company
Frudenia Taiwan LTD
Category
Product Design - Skincare

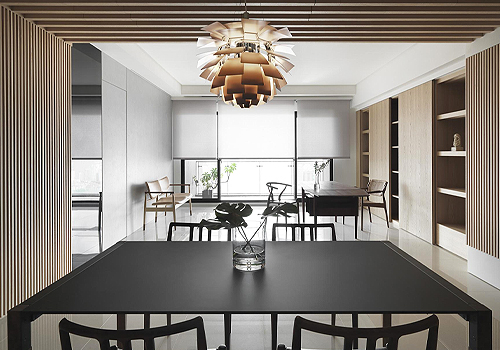
Entrant Company
A1 Interior & Space Design
Category
Interior Design - Residential

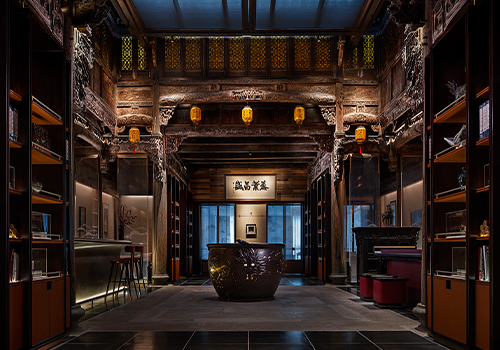
Entrant Company
JDKJ Design
Category
Interior Design - Hotels & Resorts

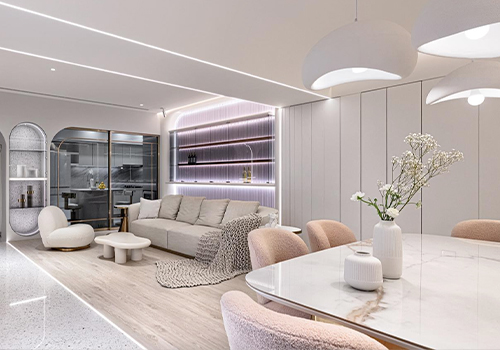
Entrant Company
KENSING INTERIOR DESIGN
Category
Interior Design - Residential

