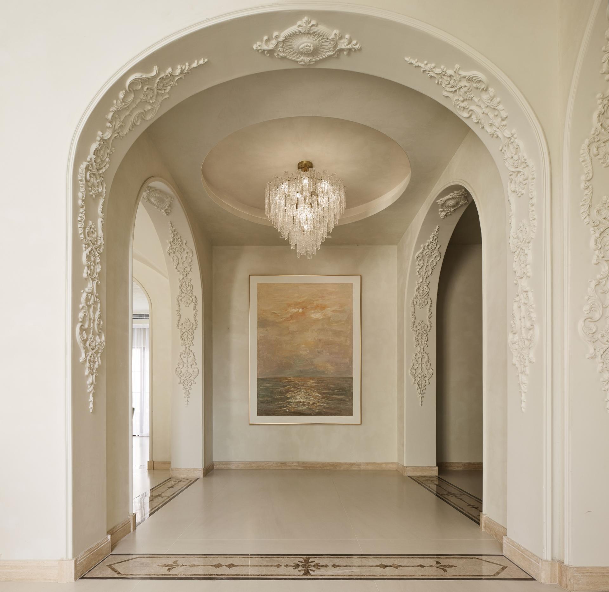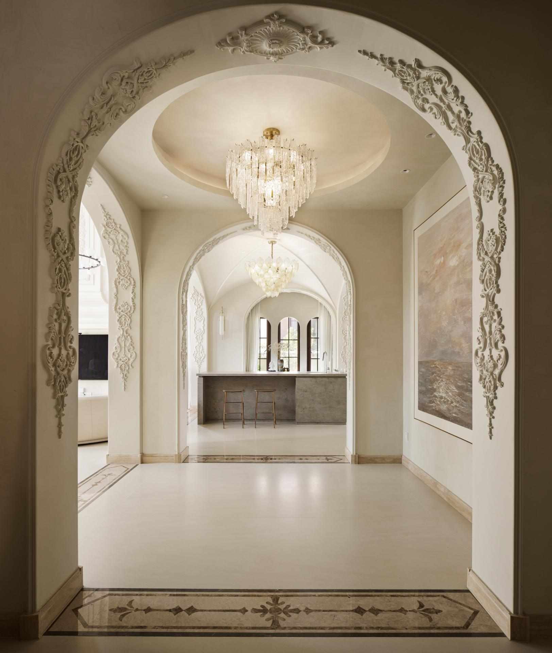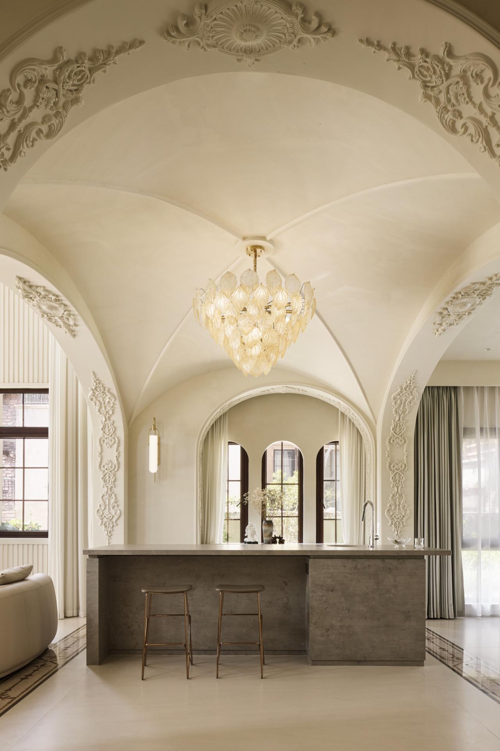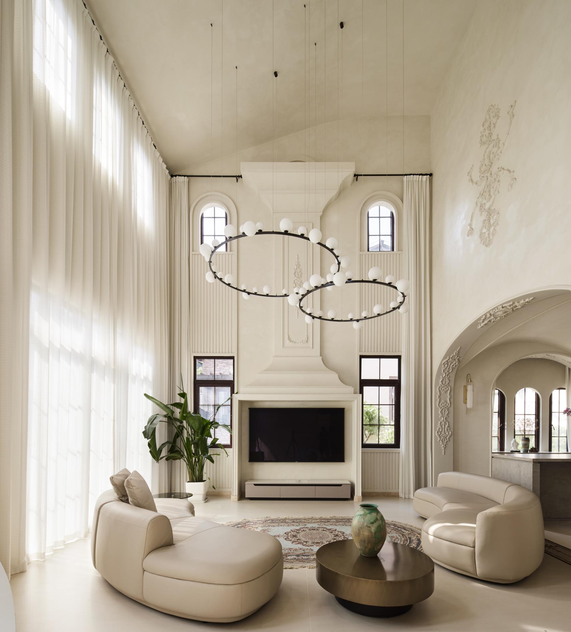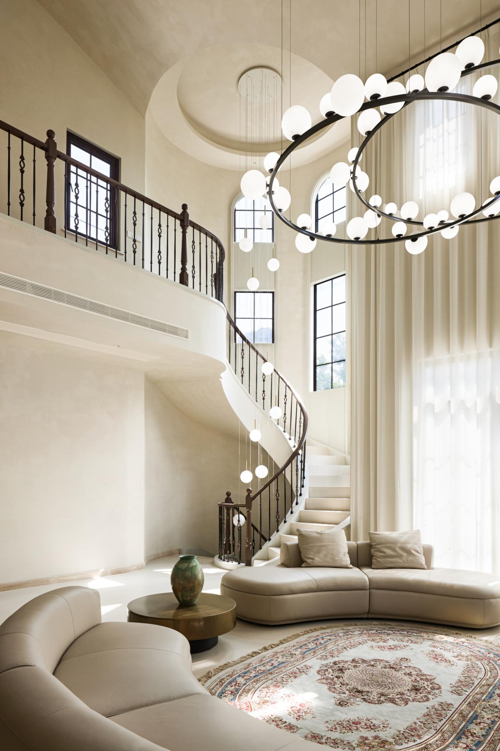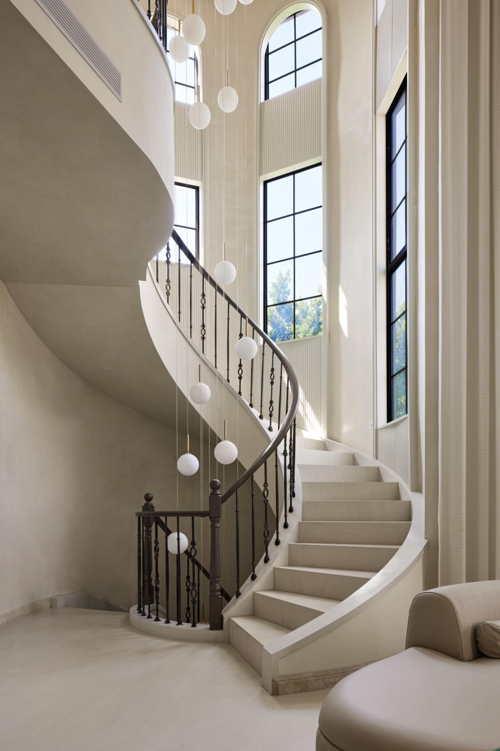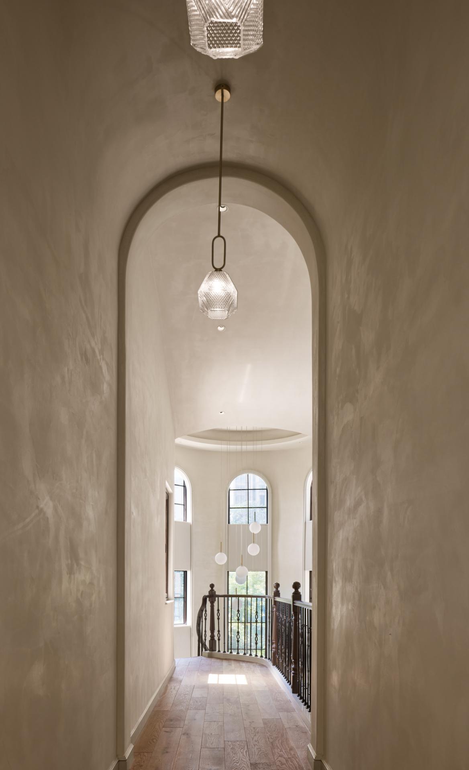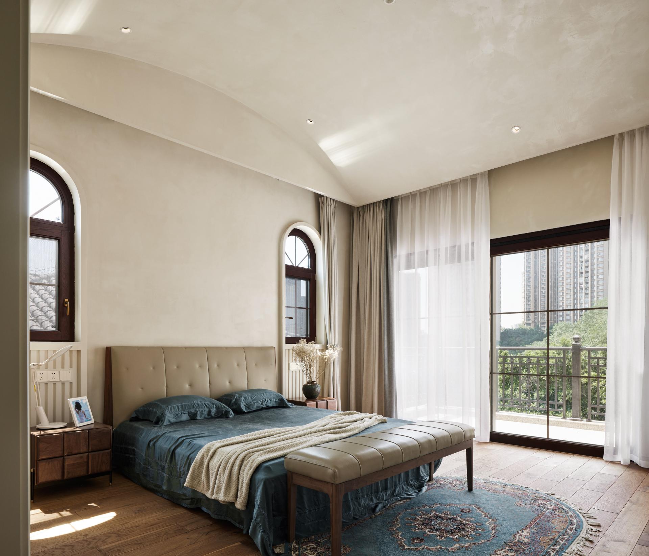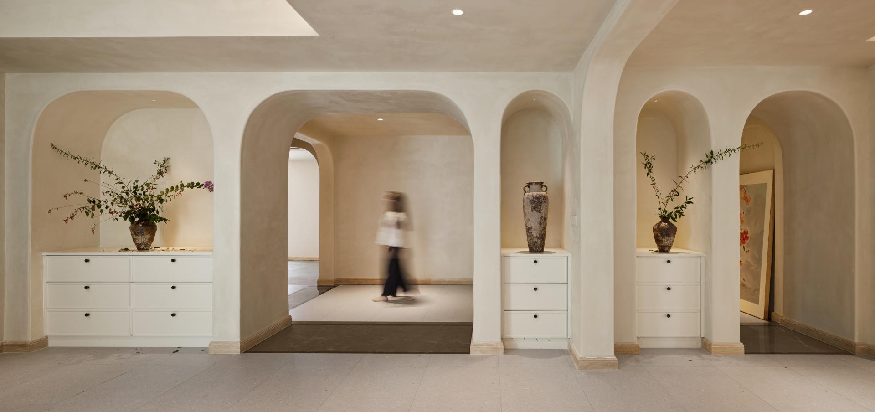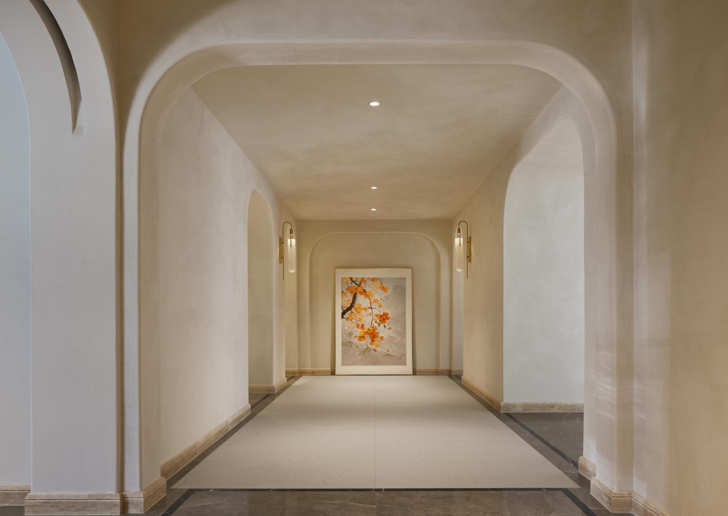2024 | Professional
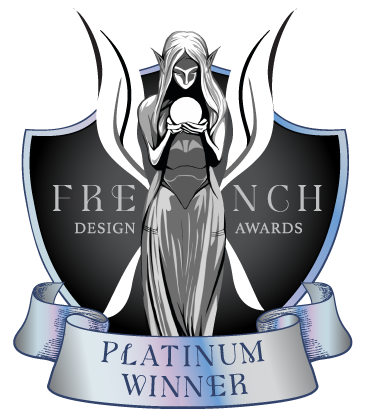
North Lu official residence
Entrant Company
Chongqing Micro Interior Design Co., Ltd.
Category
Interior Design - Residential
Client's Name
Country / Region
China
This is an eye-catching single-family villa, its architectural design and area are impressive. The exterior design of this villa is exquisite and elegant, the scale is reasonable, especially the entrance and indoor circular staircase, impressive. As interior designers, we take this as the starting point, and strive to create a charm and comfort of the indoor space.
The plan layout is one of the core of the whole design. We retained the existing spiral staircase as a spatial visual focal point, extending into the negative ground floor in an elegant arc. This design is not only beautiful, but also makes the whole space with a better sense of hierarchy and mobility. In terms of meeting the functional requirements of the owners, we designed three bedrooms, a dining room kitchen and a recreation room gym for the villa. These functional spaces are not difficult for such a large villa, but how to make the whole space organized, connected and not appear large and messy, but we need to focus on the design issues.
In order to solve this problem, we decided at the beginning of the design of such a design ideas: Let the space is the main role of beams, stairs, doors and windows and other structural elements, rather than a rigid decorative shape. By exposing the beams and columns of the structure and modifying them a little, we make the space more natural and smooth, and also reflect the beauty of the structure and the beauty of the building. This design idea not only makes the whole space more comfortable and pleasant, but also fully demonstrates the inherent characteristics and advantages of the villa. In short, the design of this single-family villa is to retain the original architectural beauty, and through the reorganization of space and modification of structural elements, to create a comfortable, organized, connected interior space. This approach not only reflects our deep understanding of the space and unique insights, but also makes the whole design more feasible and Operability.
Credits
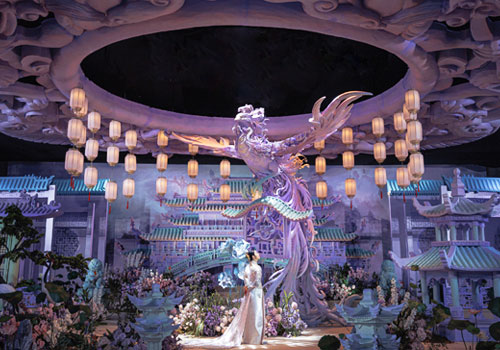
Entrant Company
Tanwei Design (Suzhou) Co., Ltd.
Category
Interior Design - Cultural

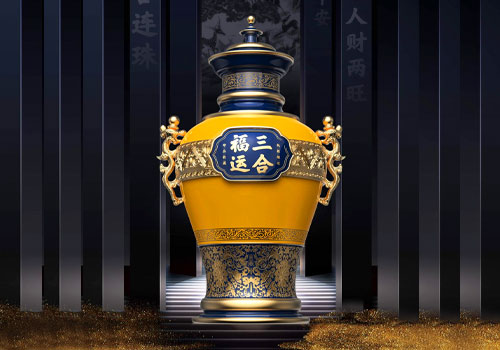
Entrant Company
Jingdezhen Adrian Luo Creative Design Co.,Ltd.
Category
Packaging Design - Wine, Beer & Liquor

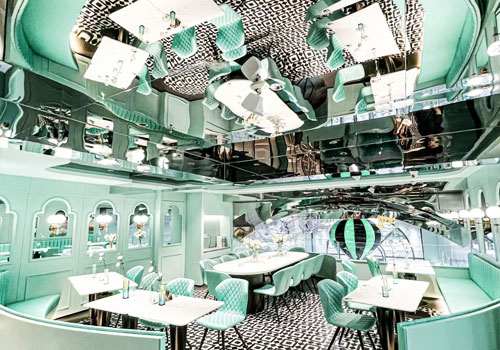
Entrant Company
BOCCI FR DESIGN(FR)
Category
Interior Design - Flagship Store

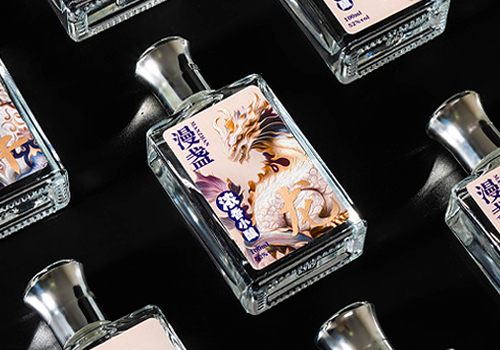
Entrant Company
Yifei Luo
Category
Packaging Design - Wine, Beer & Liquor

