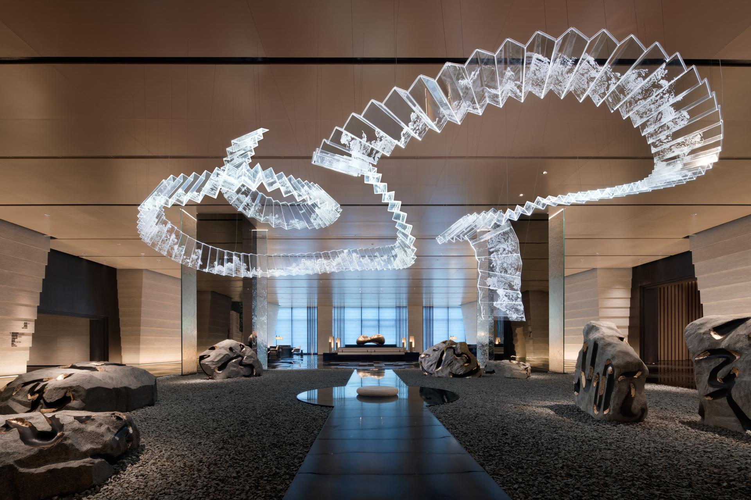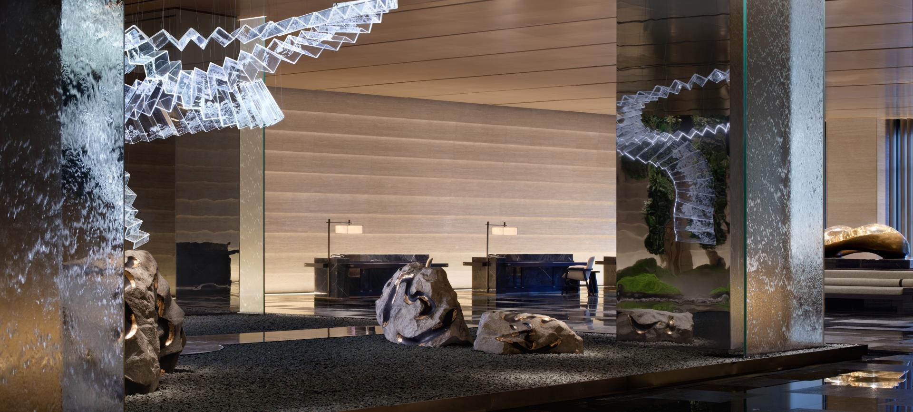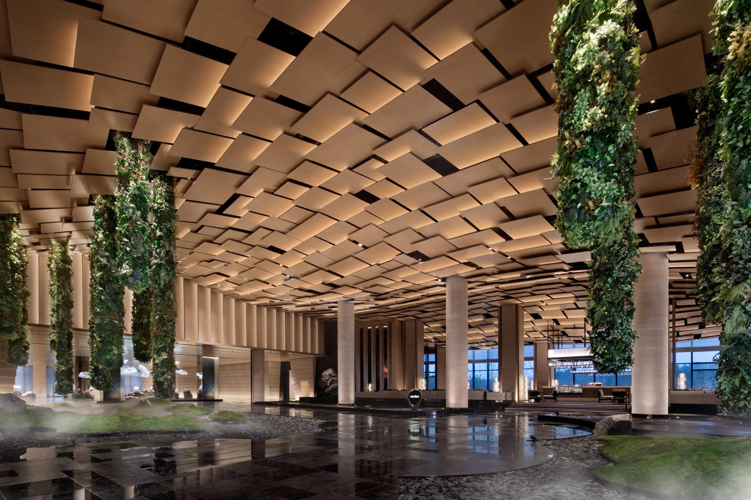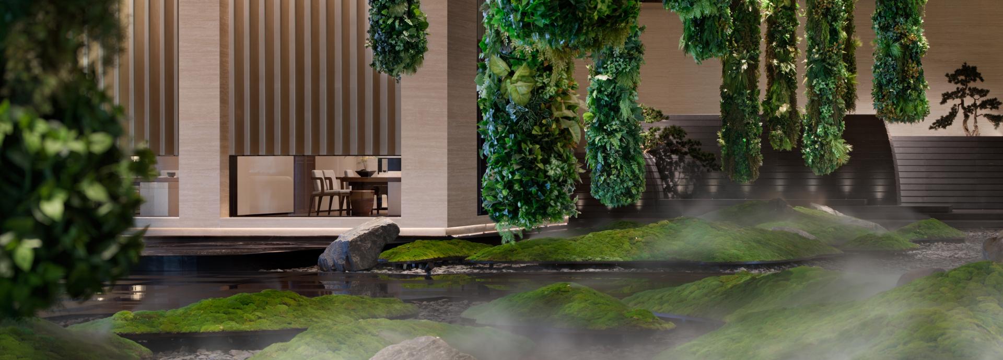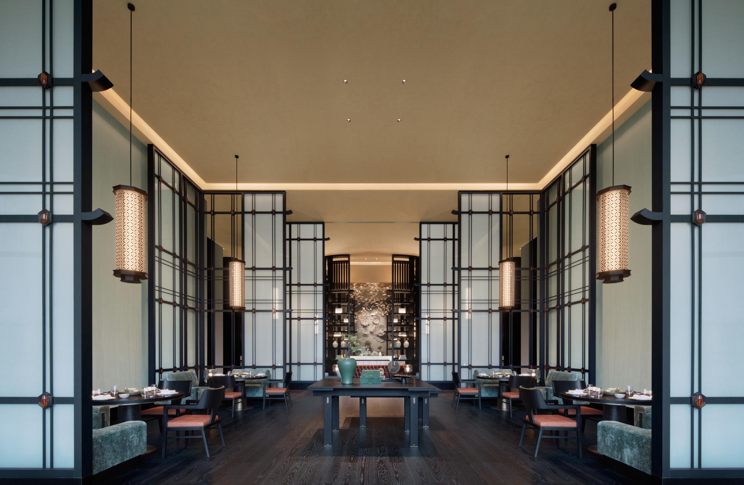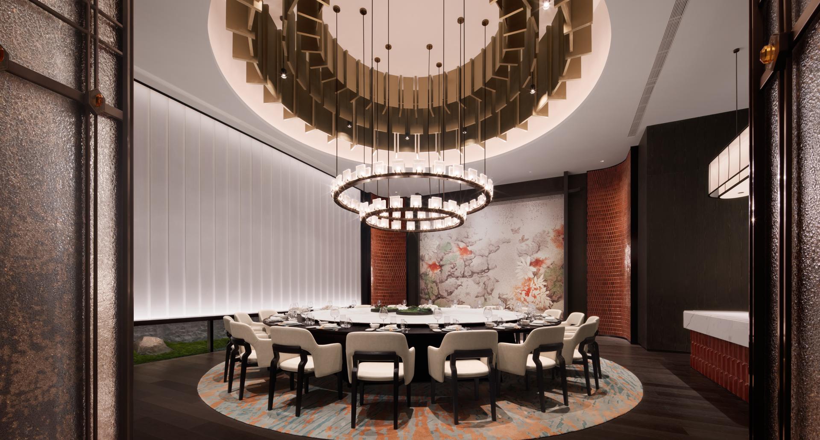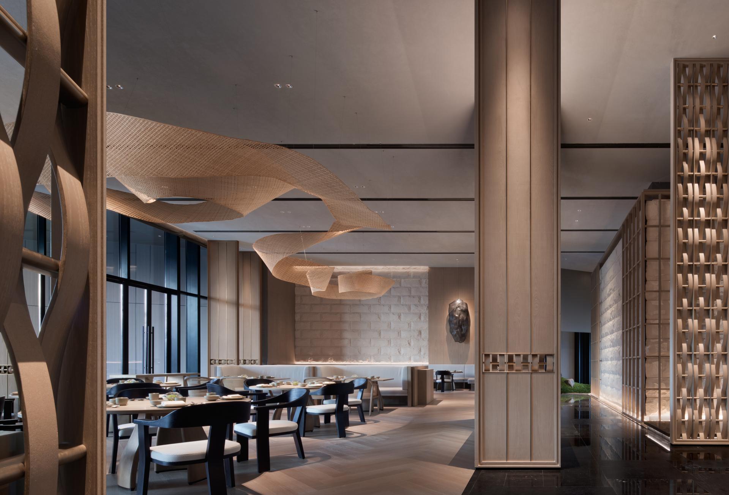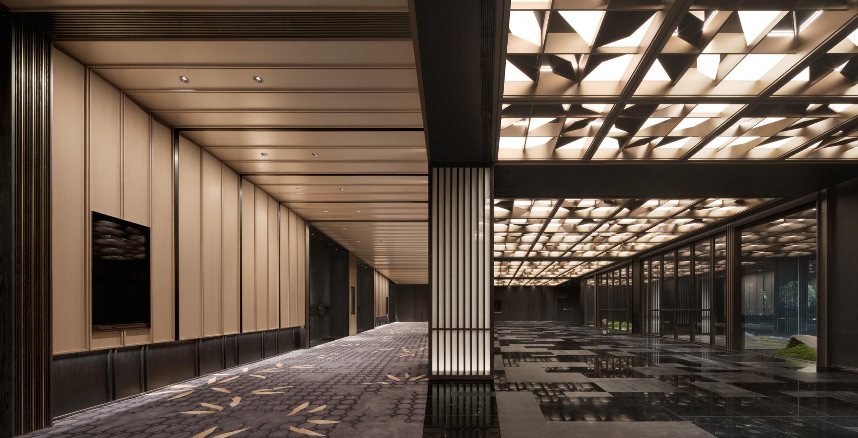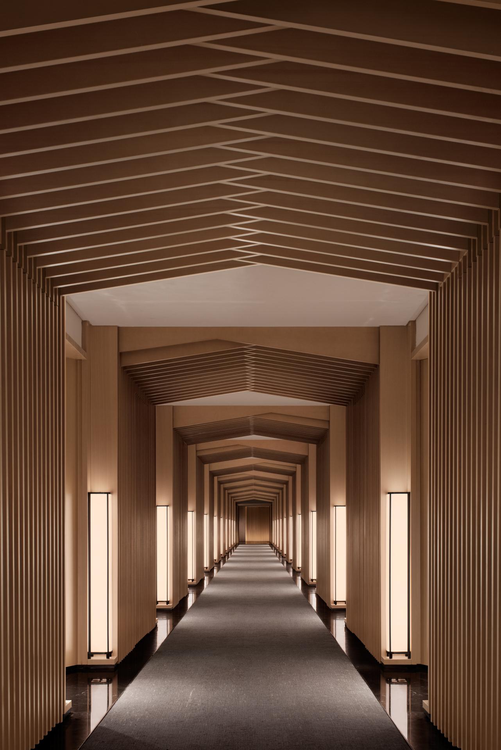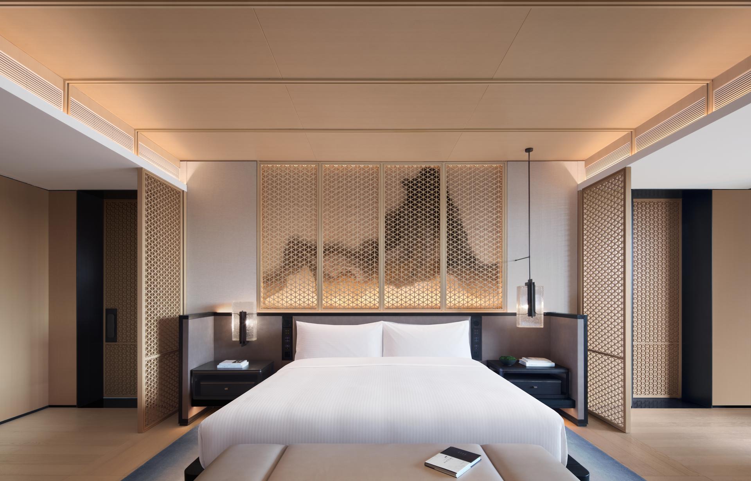2024 | Professional
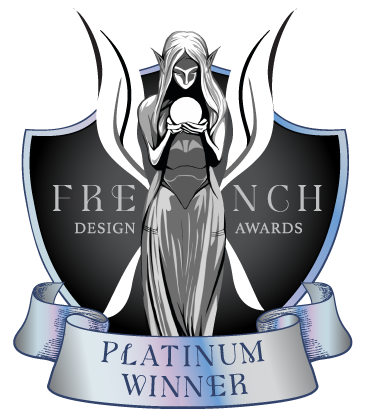
Hilton Nanjing Niushoushan
Entrant Company
YANG & ASSOCIATES GROUP
Category
Interior Design - Hotels & Resorts
Client's Name
Country / Region
China
The hotel is nestled in Niushou Mountain, Jiangning District, Nanjing City, and boasts an advantageous location and beautiful scenery. It is close to the Buddhist Top Temple, Top Tower, and Top Palace, where the only existing parietal bone relic of Sakyamuni Buddha is now enshrined. Niushou Mountain is also an important place of origin of Zen in China.
With the innovative X-shaped architectural structure, the hotel allows for a column-free 4,590-square-meter drop-off area on the first floor and a nearly ten-meter-high 3,220-square-meter public lobby on the third floor. The key and pain point of the design therefore lies in how to rationally plan the oversized lobby with the premise of load to give visitors a warm feeling of hospitality, and how to avoid figurative religious elements while borrowing from the local Zen Buddhist culture to create an exclusive holiday experience, while meeting the functional requirements of business and government activities.
In the overall design, the team took the concepts of "Heart, Delight and Emptiness" from the Niutou School of Zen and translated them into an Eastern aesthetic that is simple and ethereal, natural and pristine, serene and joyful, to create a holiday that heals the body and mind.
The lobby features a “floating kasaya” (a patchwork robe worn by Buddhist monks) on the ceiling. In the center, moss is implanted into the interior landscape, “water ripples” are crafted on the floor, and lush plants hang from the ceiling to convey the ethereal and serene spirit of the place. The hotel has a specially designed vegetarian restaurant and meditation rooms. The guest room can also be a place for meditation, reading and tea tasting, giving guests an unprecedented holiday experience.
The wood and stone used in the hotel are locally sourced to avoid carbon emissions during transportation. Eco-friendly materials have also been specially selected. For example, the walls of the speciality restaurant are finished with MCM (modified clay materials). The spa floor is made of SPC with wood grain. The artwork in the ballroom is made of acrylic with recycled Bodhi leaves sealed inside.
Credits
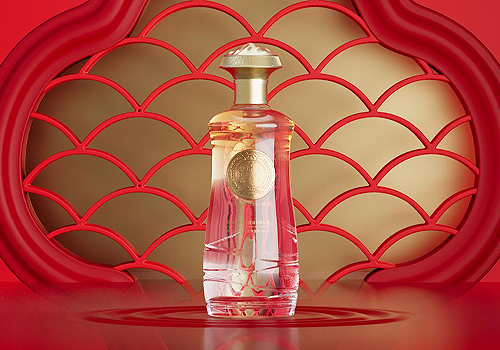
Entrant Company
Wenbo Zhu
Category
Packaging Design - Wine, Beer & Liquor

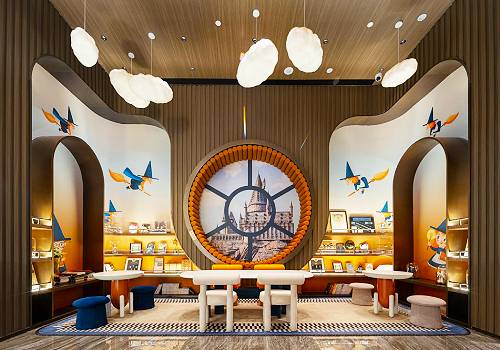
Entrant Company
CLV.DESIGN
Category
Interior Design - Service Centre

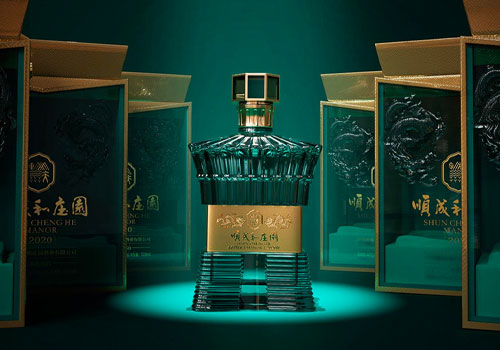
Entrant Company
Jingdezhen Adrian Luo Creative Design Co.,Ltd.
Category
Packaging Design - Wine, Beer & Liquor

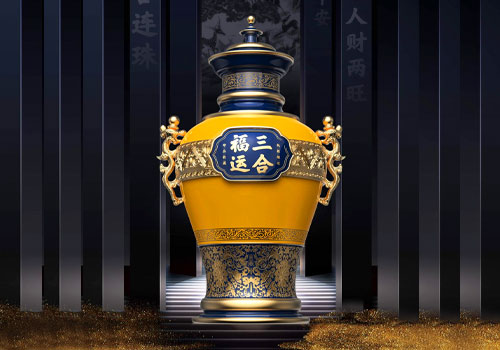
Entrant Company
Jingdezhen Adrian Luo Creative Design Co.,Ltd.
Category
Packaging Design - Wine, Beer & Liquor

