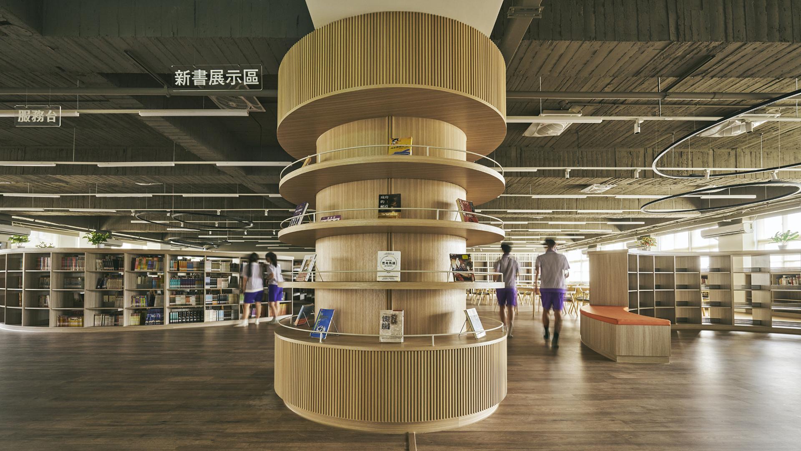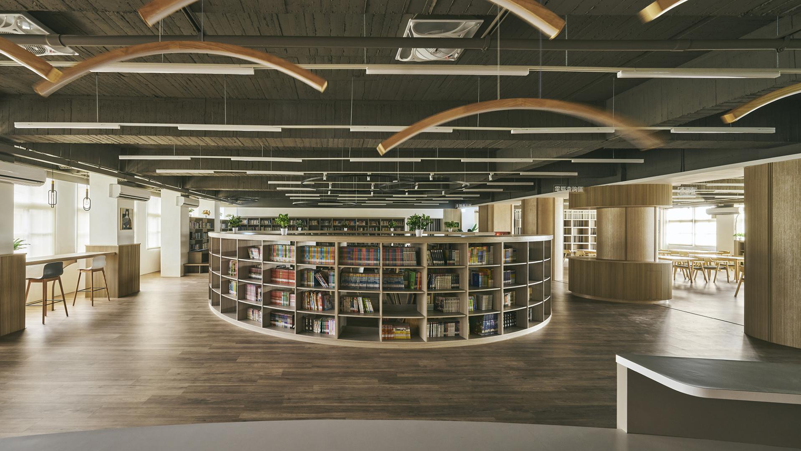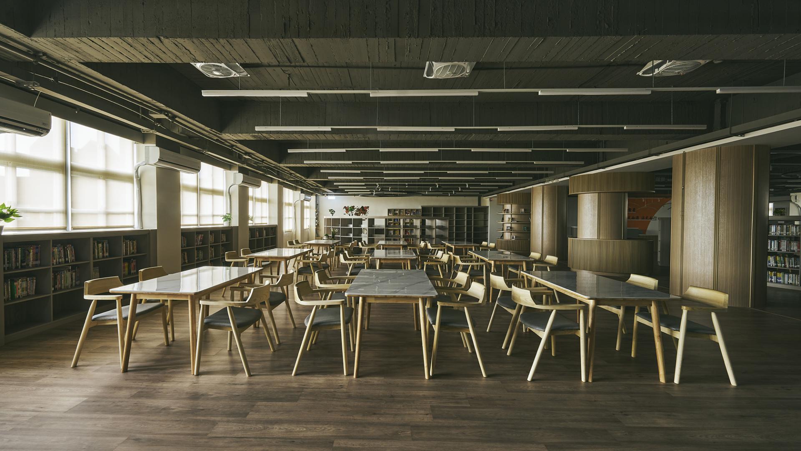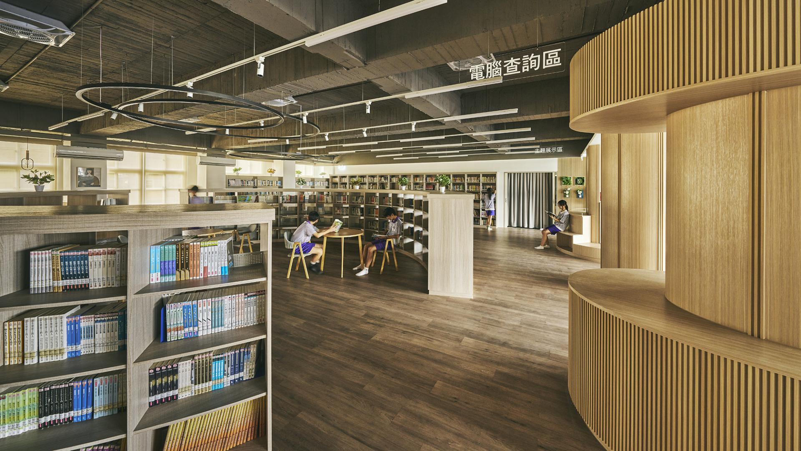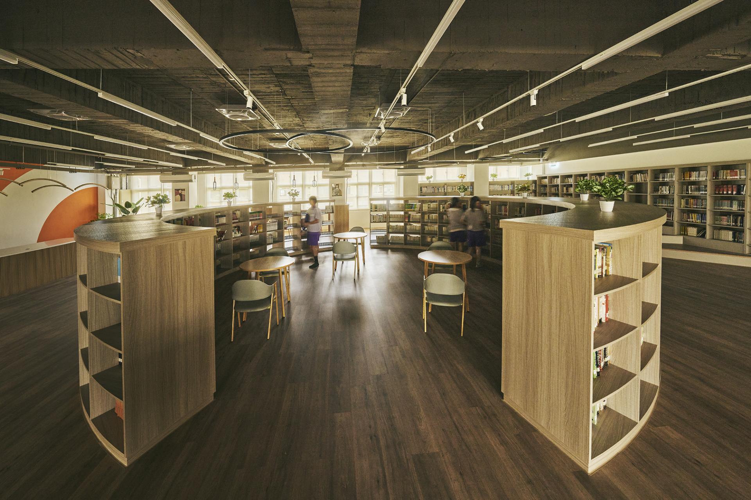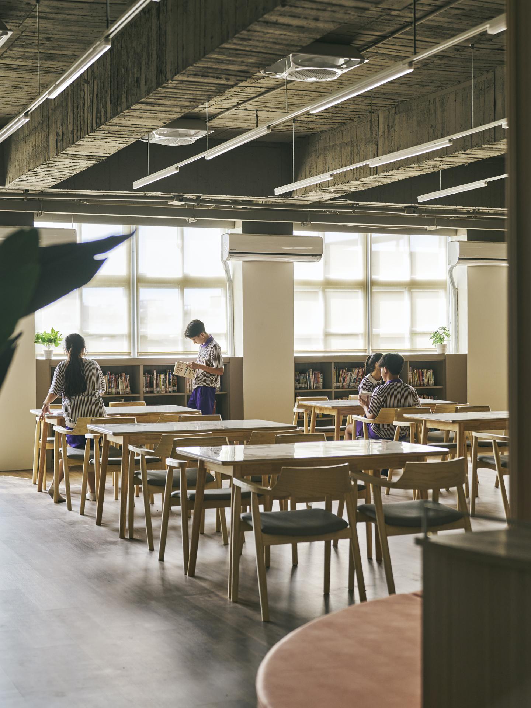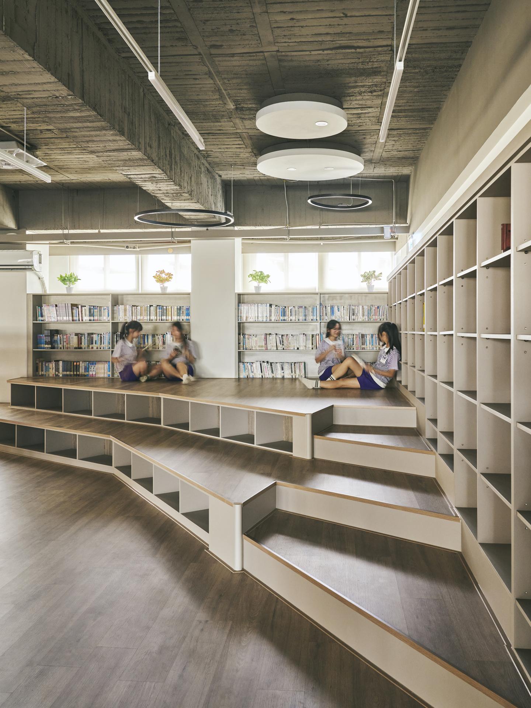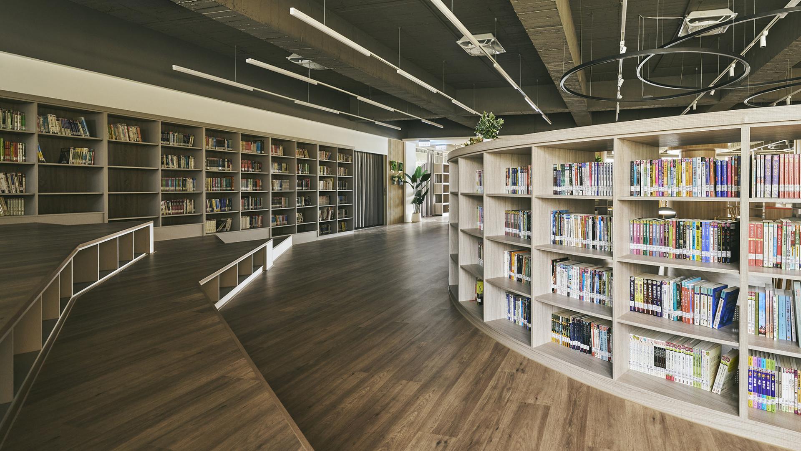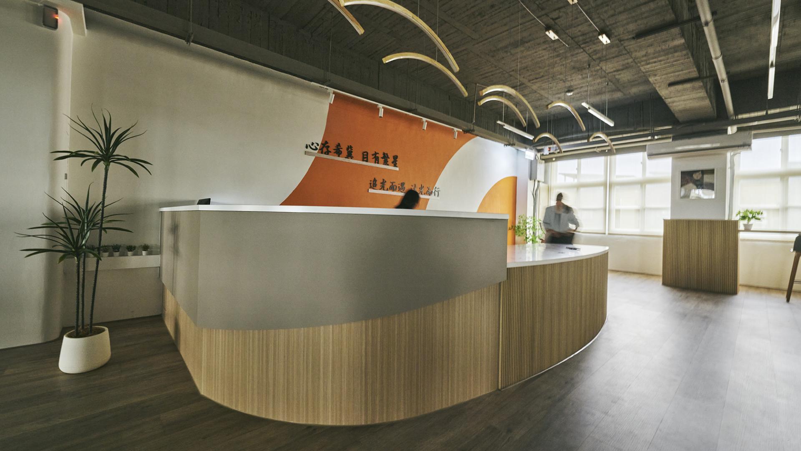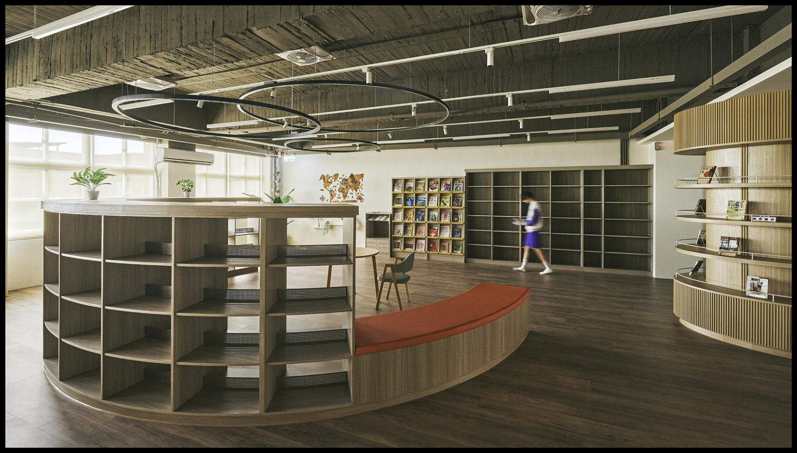2024 | Professional

Sunrise on the Urban Horizon
Entrant Company
UGID(UNI GEN INTERIOR DESIGN)
Category
Interior Design - Libraries
Client's Name
JianGuo Junior High School
Country / Region
Taiwan
The project entails the establishment of a school community reading station by refurbishing the existing campus library. The renovation will encompass the infusion of contemporary and minimalist Hakka elements, while incorporating the motif of a "circle" to pervade the spatial design. Embracing an elegant approach to evoke an ambiance of simplicity and naturalness, the design eschews superfluous embellishments in favor of a culturally rich aesthetic, thereby furnishing students and community residents with a tranquil and conducive public space. Simultaneously, the envisaged design endeavors to forge a harmonious link between the school and the community, enabling students to partake in the pleasure of reading and fostering a communal spirit among the public.
After clearing out the old decor, the new design of this project is focused on minimalism, featuring high ceilings and cabinets. The space is adorned with water-based green paint and an array of lighting fixtures to create an atmosphere of lightness and dimension. Bookshelves are strategically positioned at a height of 120 centimeters in the center of the space, ensuring easy access for students. Circular shapes are prevalent in the design, from desks and chairs to bookcases and lamps, infusing the environment with the purest natural aesthetics. The extensive use of wooden building materials not only adds to the aesthetic appeal but also provides practical durability to the floor, bookshelves, tables, chairs, and ceiling, creating a welcoming and uncomplicated leisure spot for campus students and community residents. Furthermore, the expansive windows usher in natural light and fresh air, fostering a natural and comfortable communal setting.
In the process of designing a space that is both visually appealing and practical, we have placed a strong emphasis on environmental sustainability. Embracing the wabi-sabi design principle of "less is more," our team has intentionally minimized the use of elaborate decorations to conserve valuable architectural resources. Moreover, we have employed an innovative approach to materials, incorporating disassembling and reassembling techniques in the creation of features like the elegantly curved wooden cabinets and flooring. This enables these elements to be dismantled and repurposed in the future, aligning with our commitment to eco-sustainability.
Credits
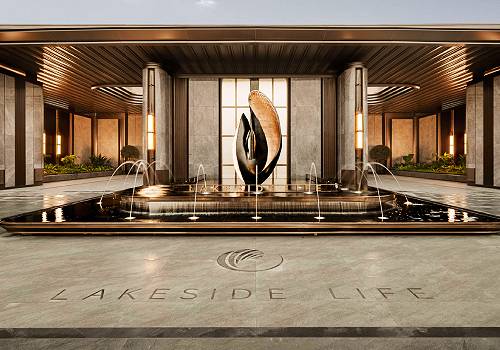
Entrant Company
HZS Design Holding Company Limited
Category
Architectural Design - Public Spaces

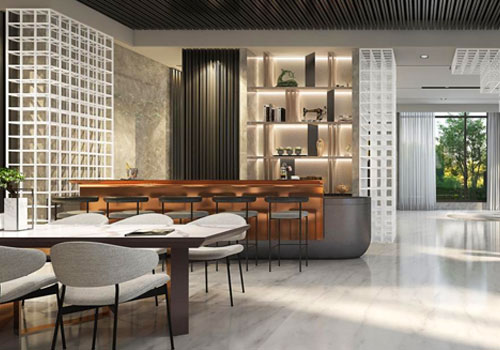
Entrant Company
C.L Design
Category
Interior Design - Recreation Spaces

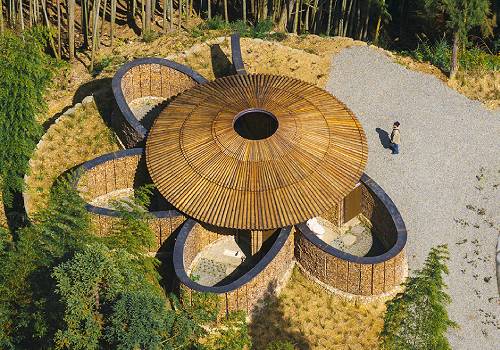
Entrant Company
Yunlin County Government, D.Z. Planning & Designing Co., Ltd., BEI SIANG Construction Co., Ltd.
Category
Architectural Design - Sustainable Landscaping

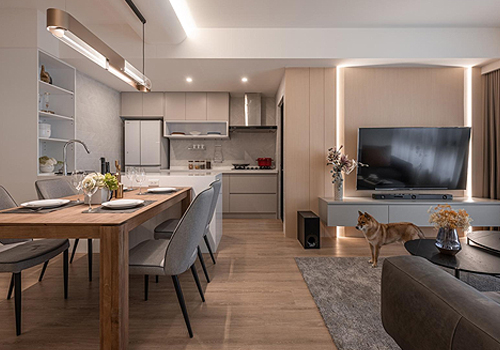
Entrant Company
21 Interior Design Co., Ltd.
Category
Interior Design - Residential

