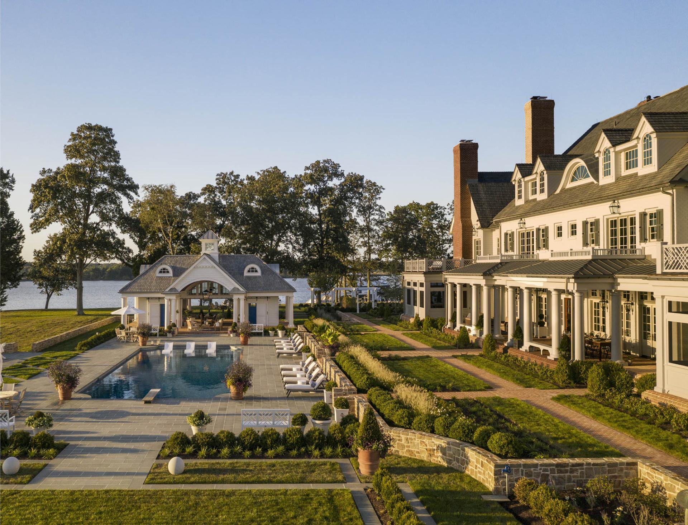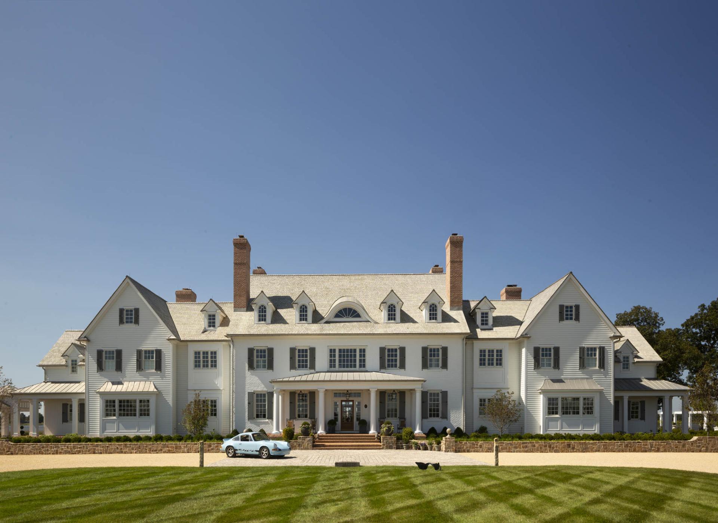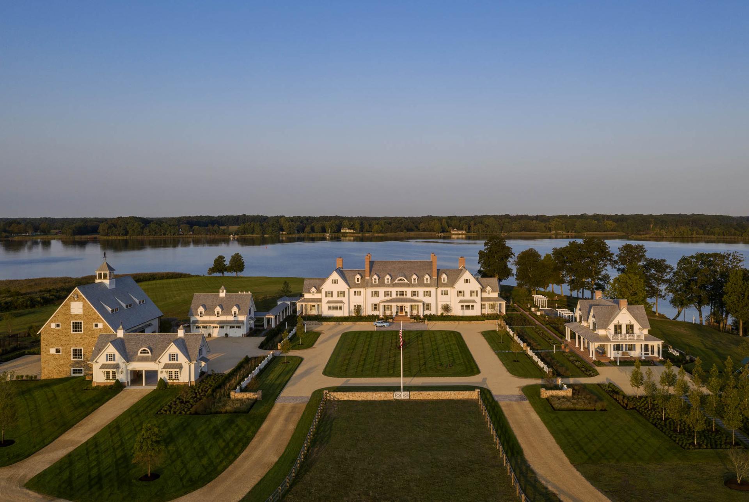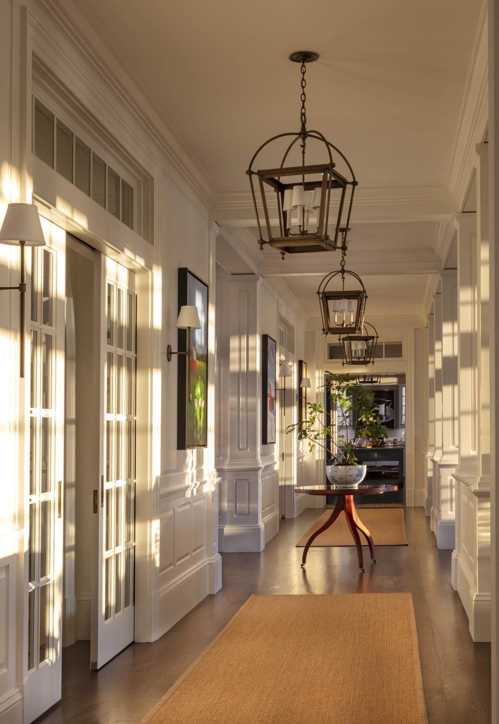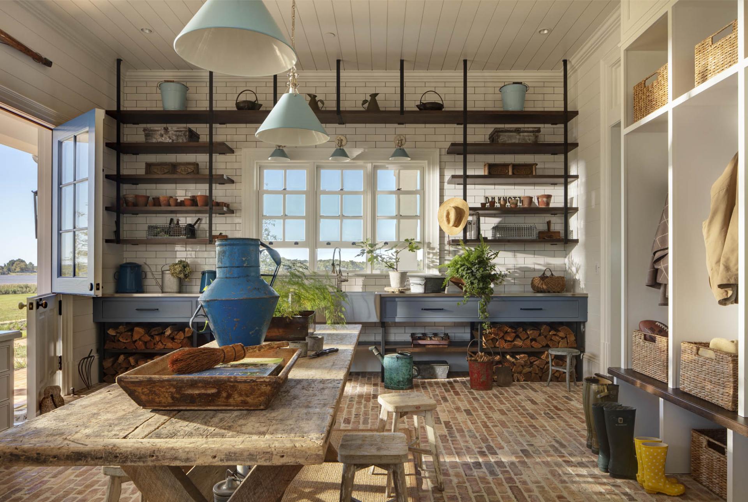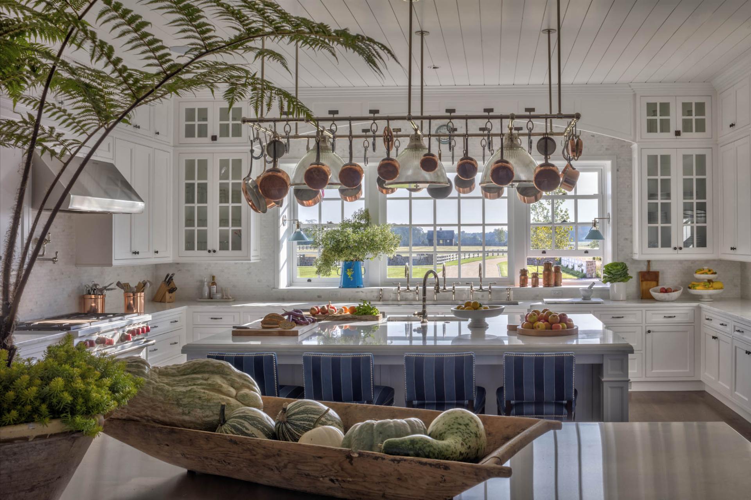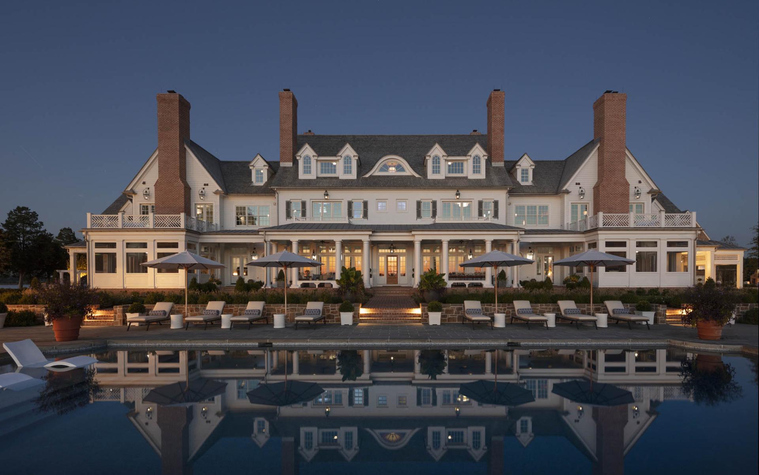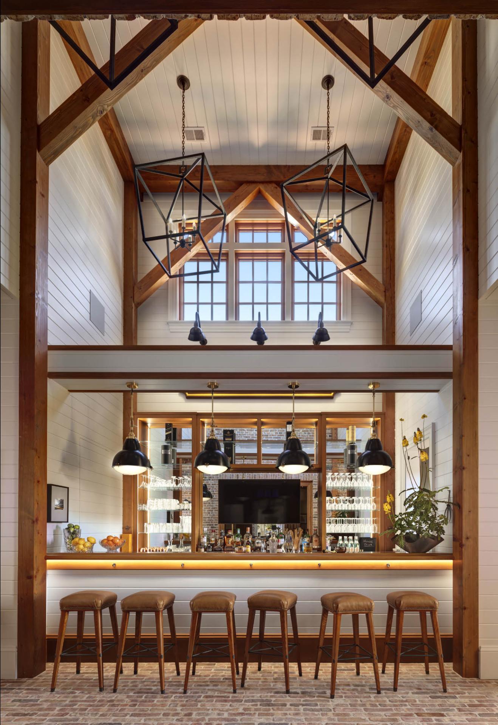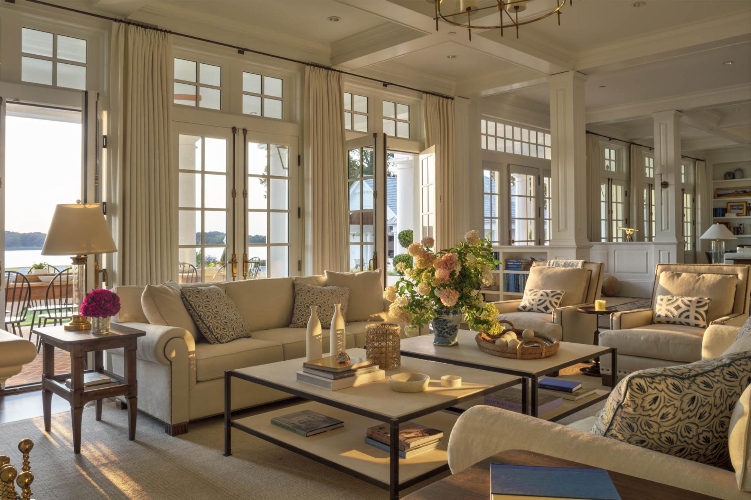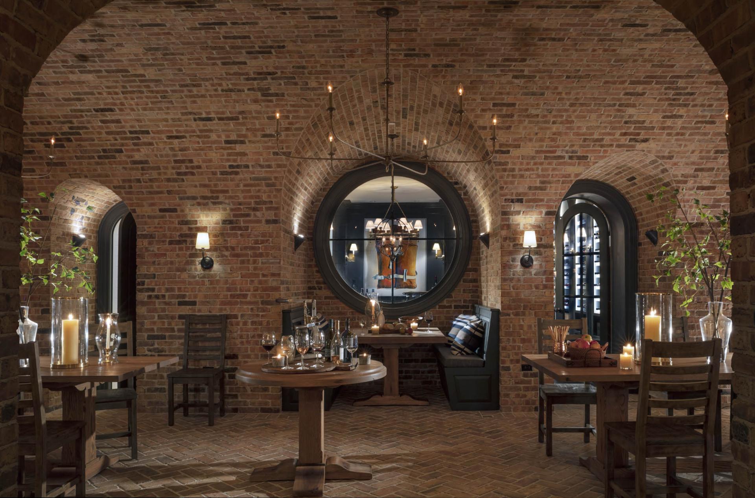2024 | Professional
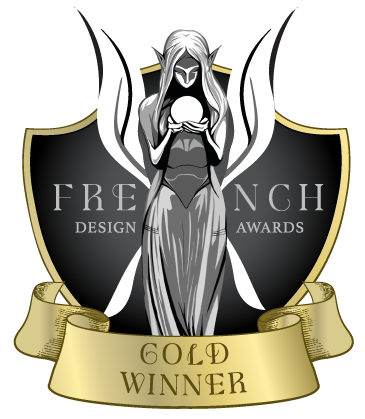
Eastern Shore Grandeur
Entrant Company
Purple Cherry Architects
Category
Architectural Design - Residential
Client's Name
Country / Region
United States
Born of a lifelong dream for an incomparable waterfront retreat, this new multi-structure estate combines quiet sophistication and unapologetic romanticism across 44,000 square feet of luxury on 150 acres...the epitome of grandeur in the form of a private sanctuary.
Stunning gardens and dramatic water views wrap around ten structures: main house, guest house, timber-frame entertaining barn, carriage house, automobile barn, pool house, boat house, pottery studio, conservatory, and stone sheep shed.
The main house reflects a classically proportioned traditional Georgian home, but with a casual farmhouse flair that speaks well to the agriculture and isolated location of Maryland’s Eastern Shore due to the addition of painted brick, vertical board and batten, and horizontal shiplap. The white cedar shake roof helps to soften the structure and blend it into the environment. The goal was that the house appeared to have evolved and been added onto over the years, thus the change in the materials on either side of the four chimneys in the center mass.
The main home exudes a strong sense of scale yet never feels overwhelming due to the extensive custom millwork incorporated throughout. A few examples: upon entry, visitors can see up through a large open atrium space to a rising stair leading from the second floor to the third floor. This creates a dramatic vertical volume that maintains its coziness because of the walkaround balcony and stair component. Visitors are then presented with two flanking paneled archways leading to the dining room to the left and the library to the right. The library presents with a double layer of trim to create an outer arch system and a back layer lined with beautiful wallpaper. The center hall is detailed with beautiful, paneled columns, coffered ceilings, and Chicago brick thresholds. The family room and living room share the same volume and while the overall length of the room is quite long.
Throughout the property, exquisite exterior architectural detailing and materials include eyebrow dormers, sunlit cupolas, handmade Cushwa brick, custom shutters, and white cedar shake and tin-coated copper roofs, collectively creating a magical haven.
Credits
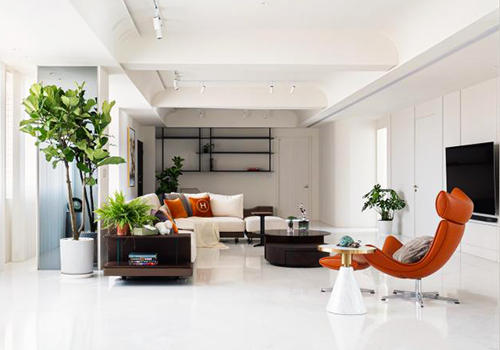
Entrant Company
Ridge United Innovators Design CORP.
Category
Interior Design - Residential

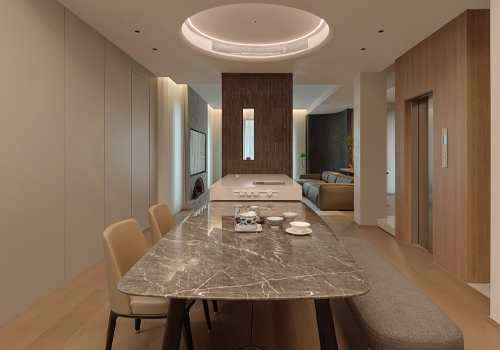
Entrant Company
Chun Qiu Space Design
Category
Interior Design - Residential

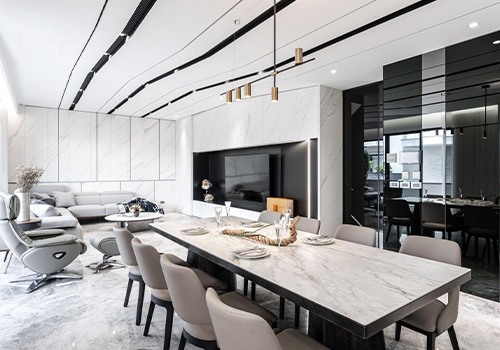
Entrant Company
深度空間設計
Category
Interior Design - Residential

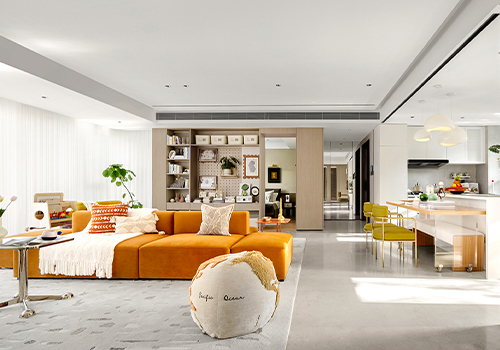
Entrant Company
JSD Design
Category
Interior Design - Showroom / Exhibit

