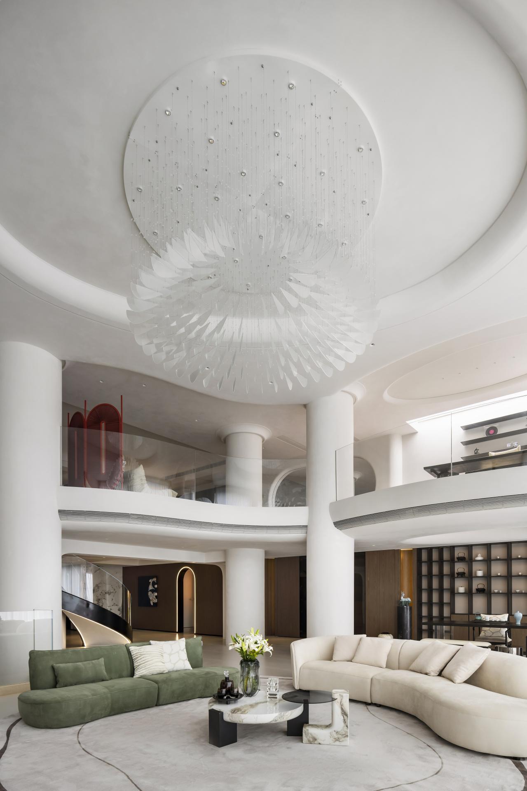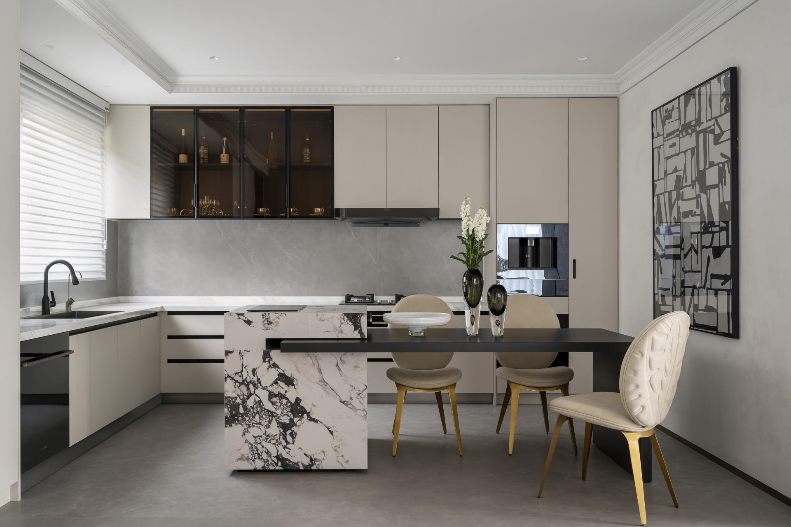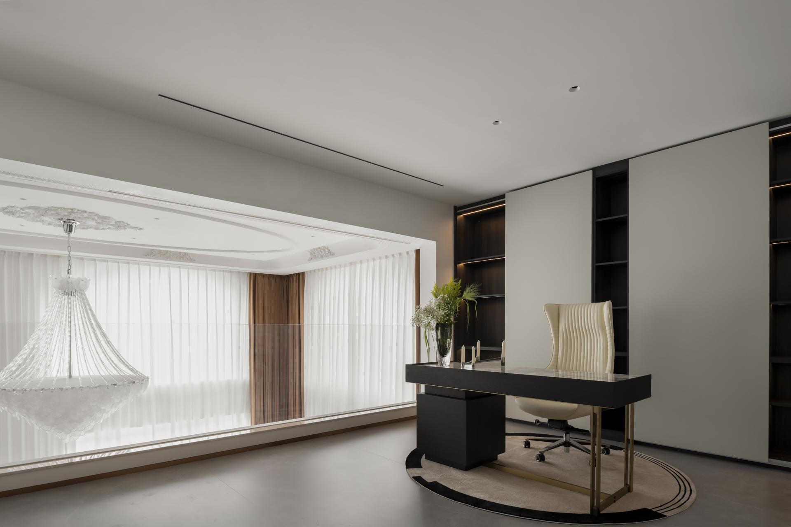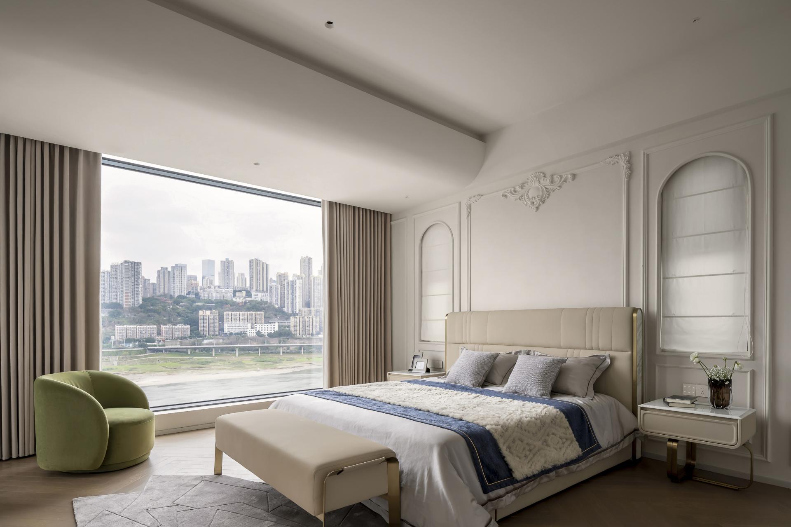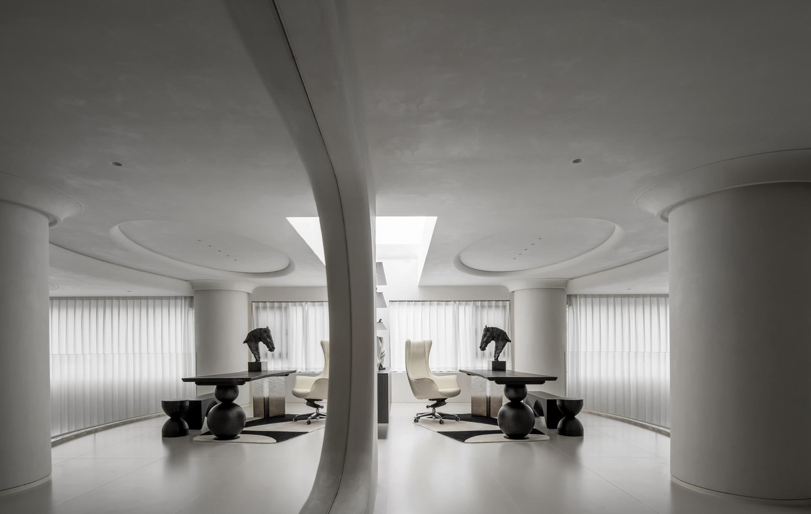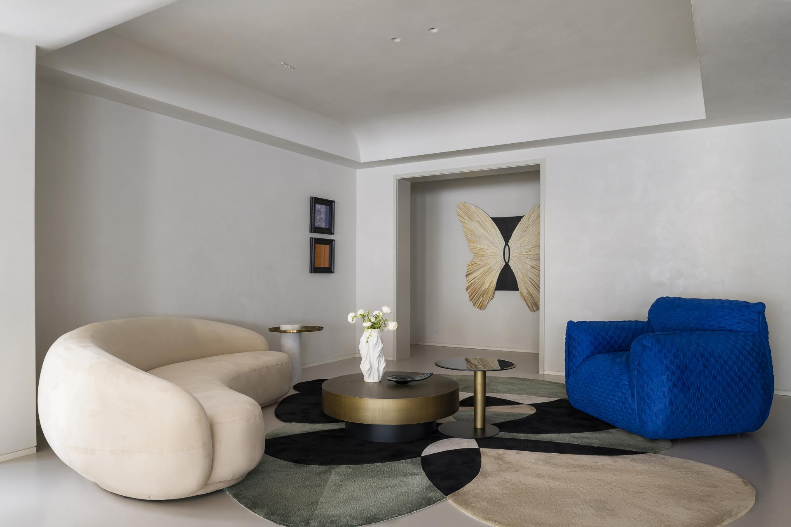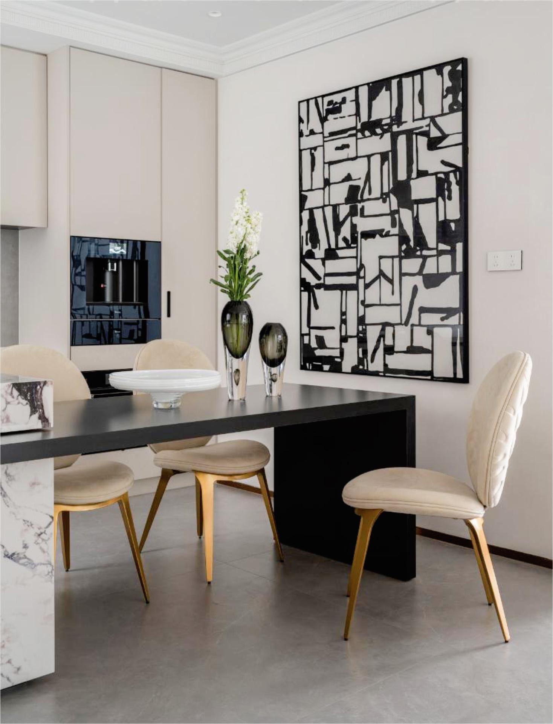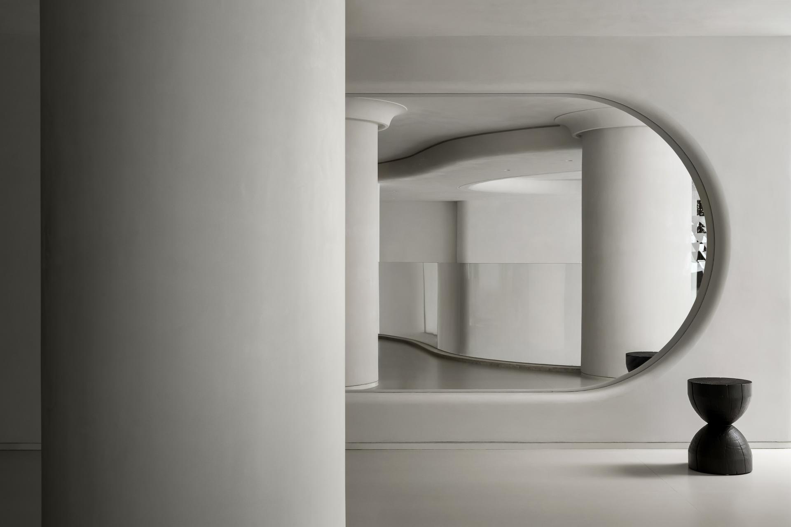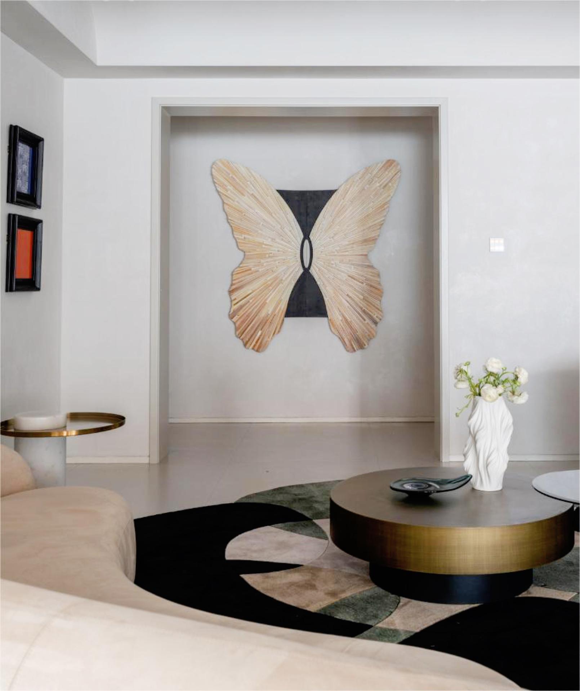2024 | Professional
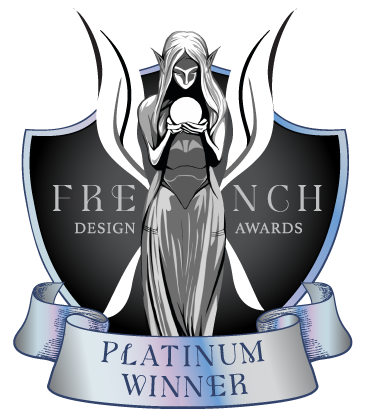
Inscription on the Yangtze River
Entrant Company
Yang Hongbo
Category
Interior Design - Living Spaces
Client's Name
Country / Region
China
This case is located in the Jiangjing Road section of the first line of the south bank. The original three floors above ground and two floors below ground are dark and unventilated. The area of the inner sleeve is 400 m2. After design, the existing three floors under the grey space are used, and the total area is expanded to 1,000 m2, each of the 3 basement levels has excellent views and ventilation. At the beginning of the design for the original structure of the beam and column many injuries, the designers play a full capacity of space imagination and control ability, with eclectic design ideas, so that the original building beam and column and space form integration, to create a flexible space with sculptural sense, natural light and natural scenery are introduced into the space with three-dimensional vision, so that the indoor light and shadow levels are rich, and the scenery is everywhere between the stroll, let the emotional value be fully satisfied.
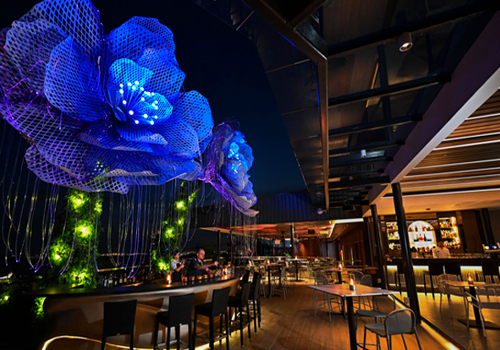
Entrant Company
Orb associates private limited
Category
Interior Design - Lounges & Bars

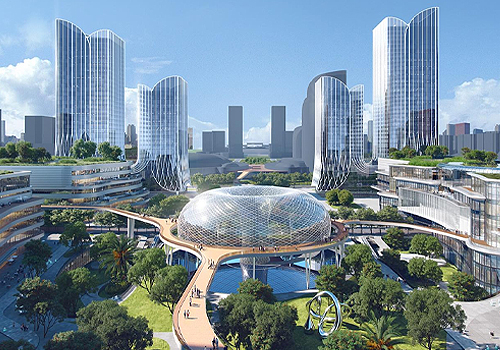
Entrant Company
Shanghai LAD Architectural&BIAD Co., Ltd.&SHANDONG DAWEI INTERNATIONAL
Category
Architectural Design - Commercial Building

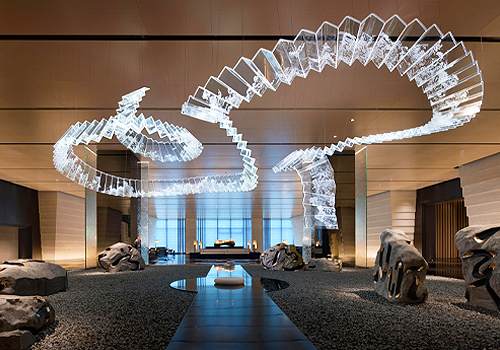
Entrant Company
YANG & ASSOCIATES GROUP
Category
Interior Design - Hotels & Resorts

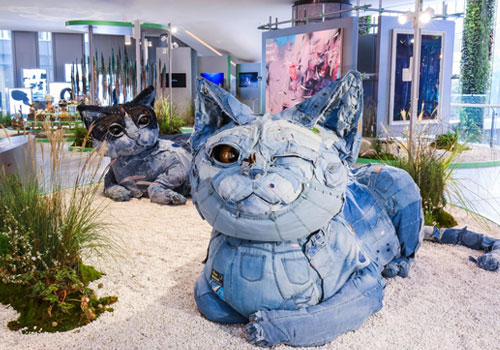
Entrant Company
Shanghai Tan Gen Cultural Communication Co., Ltd(上海昙亘文化传播有限公司)
Category
Interior Design - Exhibits, Pavilions & Exhibitions

