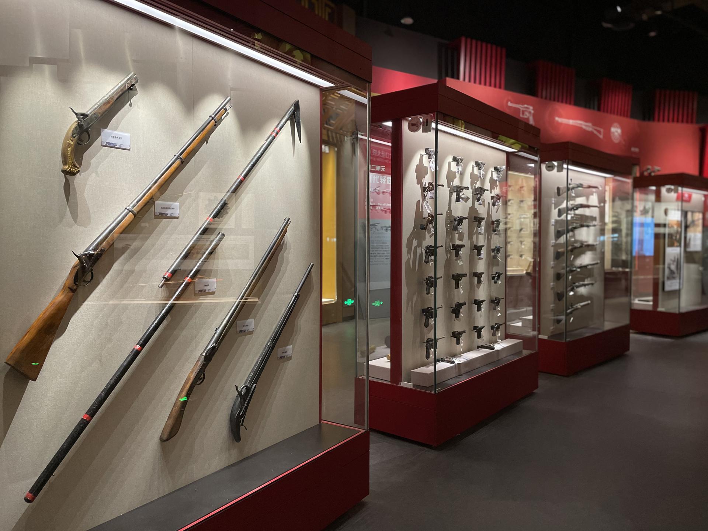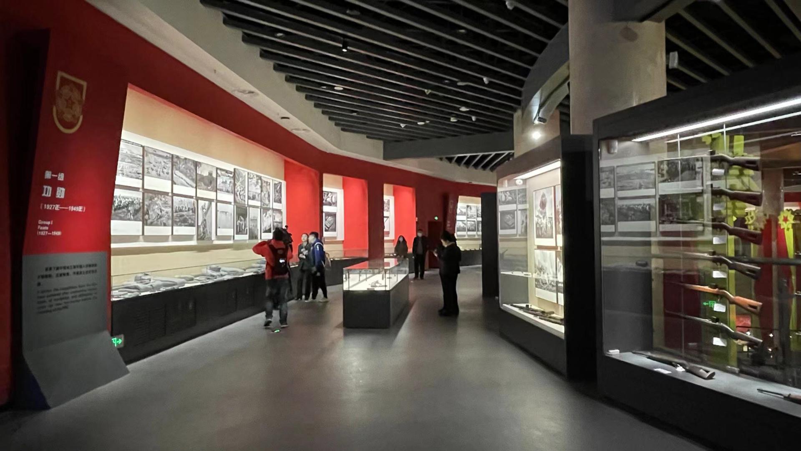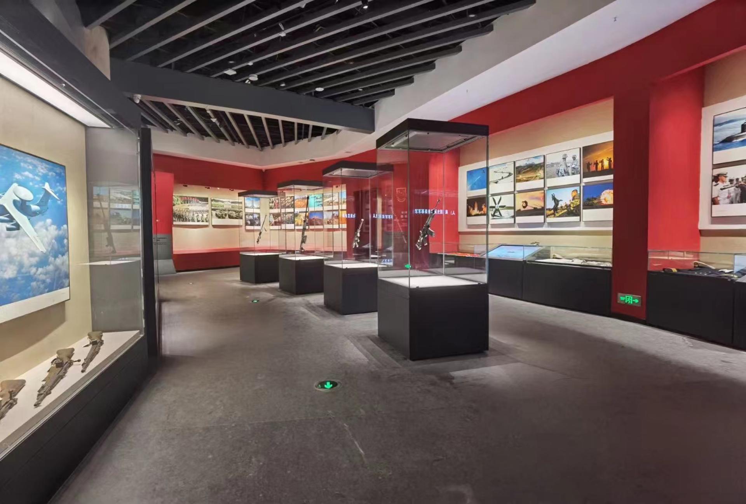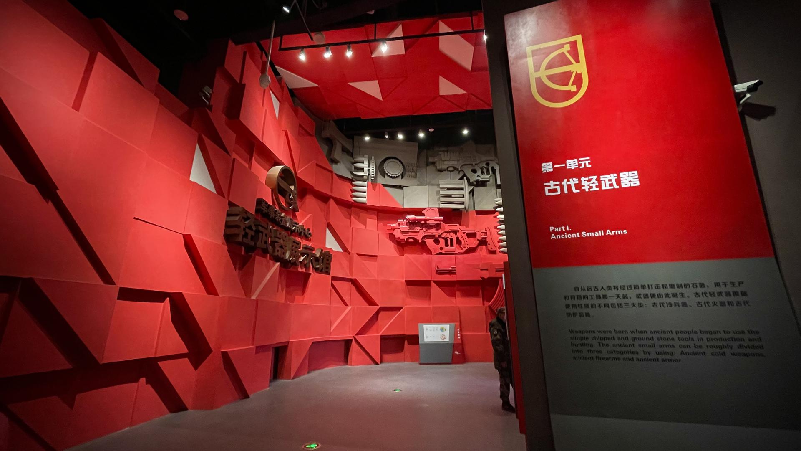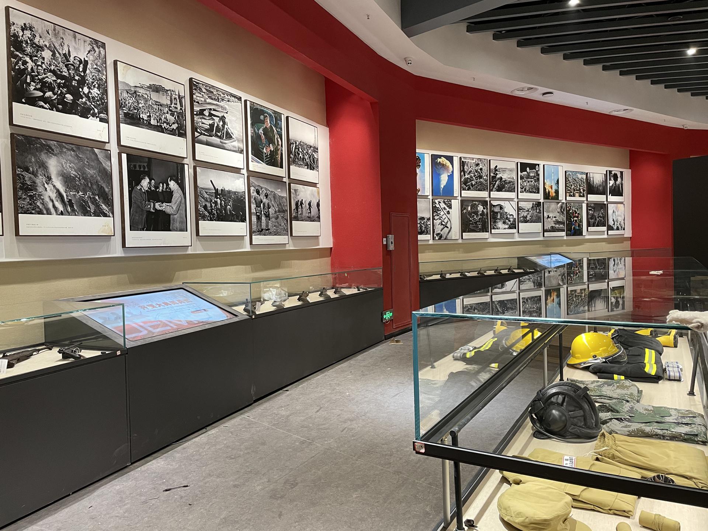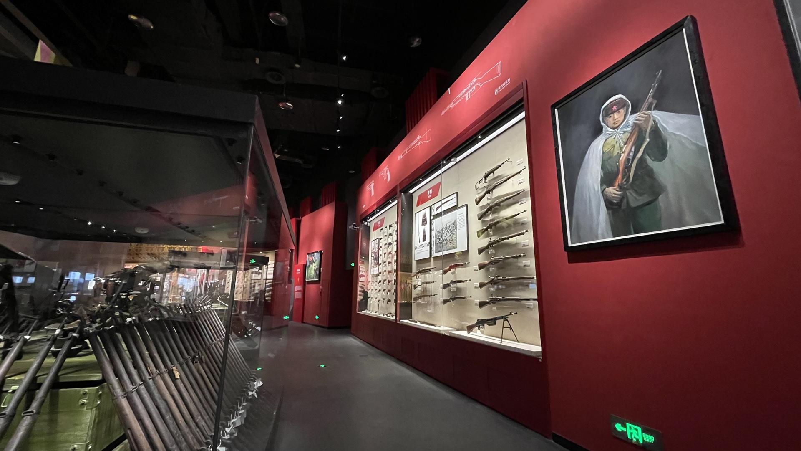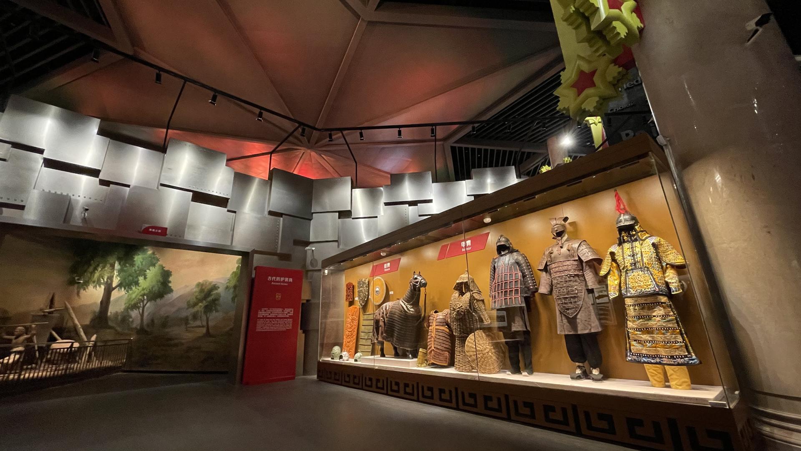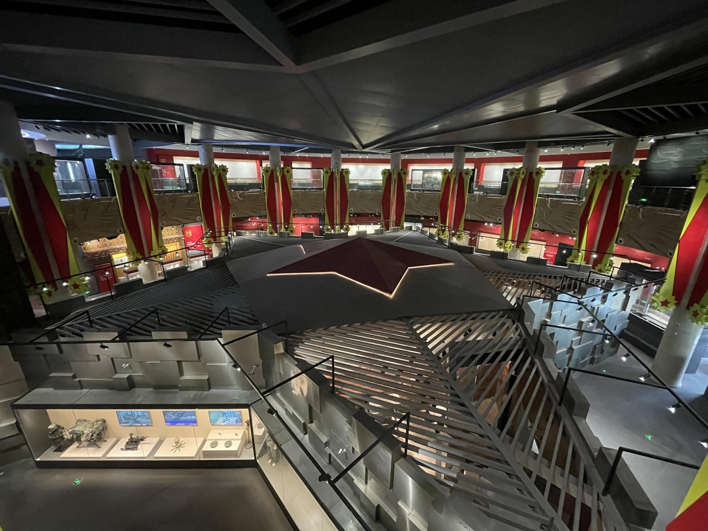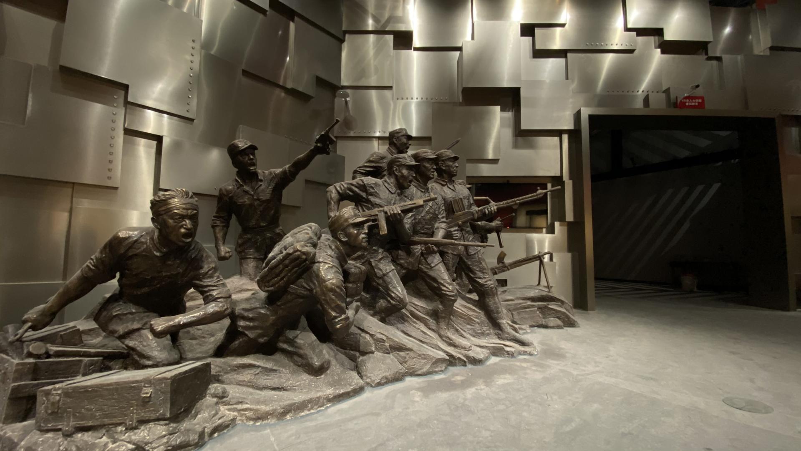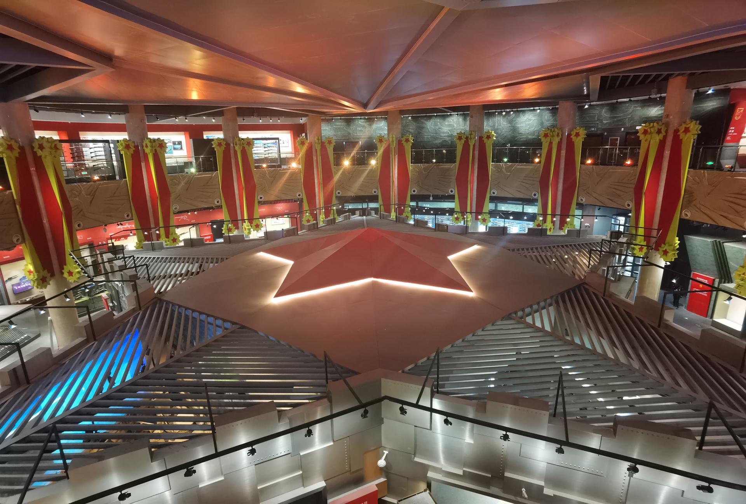2024 | Professional
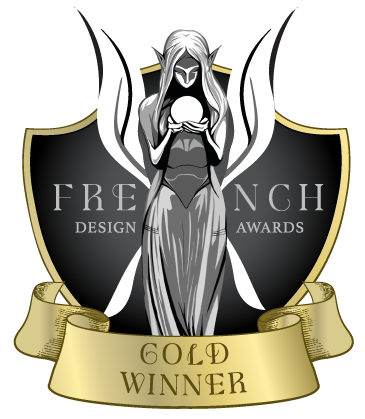
Nanchang Exhibition Center for Military Equipment
Entrant Company
Shenzhen Overseas Decoration Engineering Co., Ltd
Category
Interior Design - Exhibits, Pavilions & Exhibitions
Client's Name
Country / Region
China
According to the needs of the project construction schedule, advance design was conducted when necessary to speed up the construction progress and shorten the construction period. Located in the prologue hall, this red-themed exhibit is the highlight of the entire exhibition, symbolizing Nanchang's glorious history as "the place where the military flag was raised." The relief wall is 18,770 mm × 5,600 mm in size, made of metal plates that were cut into pieces, then manually polished, and welded together and polished again. It was originally estimated to take about 35 days to finish, which was a relatively tight schedule. Therefore, after the conceptual design was approved, to ensure the overall project was complete on schedule, we adopted "precision design": we deepened the construction drawings in advance, constructed a 3D model of this exhibit, and walked through the entire construction process using the 3D model. We also made 3D samples of the relief wall, to visualize what the construction process would be like in advance, and thus coordinate and solve problems that might arise in the early stage of construction.
Finally, the relief wall was designed into modulars, so after completing and confirming the 3D samples made, we completed the production of the whole metal modules off site, and then transported them to the site for welding and assembly, and then secondary scraping, sanding, and painting. While guaranteeing the actual effect, efficiency was improved and the actual construction period was shortened to 17 days.
The keywords of the exhibition hall design are green and low-carbon, which are reflected in the energy conservation of lighting and multimedia systems, noise reduction, eco-friendly built-up display cabinets, enabling the green and sustainable development of the project.
The lighting and multimedia systems are controlled by the infrared dynamic and static detector, and can automatically switch to the energy-saving mode when the exhibition hall is empty, so as to make sure that "the light is on when there are visitors and off when visitors are gone." This is expected to reduce energy consumption by about 35%, thus contributing to energy conservation and emissions reduction.
Credits
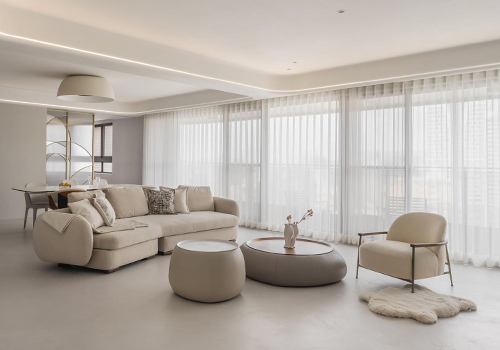
Entrant Company
LeBlanc Design
Category
Interior Design - Residential


Entrant Company
Shanghai ZhenYouQu Cultural Creative Co., LTD
Category
Packaging Design - Limited Edition

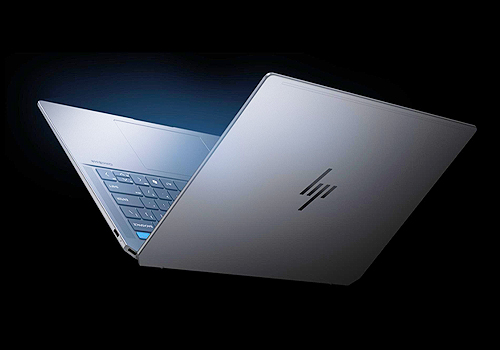
Entrant Company
HP Inc.
Category
Product Design - Computer & Information Technology

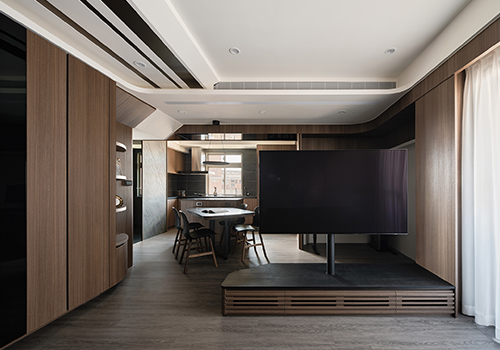
Entrant Company
AN.J studio
Category
Interior Design - Residential

