2024 | Professional
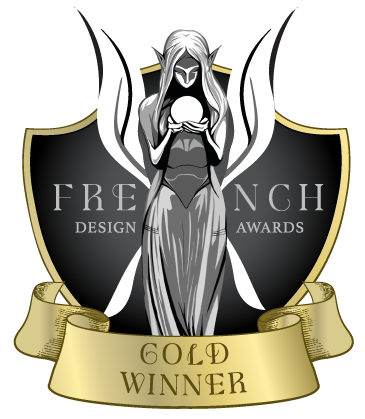
AST OFFICE
Entrant Company
Informal Design
Category
Interior Design - Co-Working Spaces
Client's Name
AST TECH
Country / Region
China
“Working with nature”, we will blend green into the space and explore a new field of office in the future. Turn science and technology into an organic life, flexibly adapt to the functional needs of different places, make it a place for people to relax and rest, a place for inspiration, and meet people’s desire to get close to nature.
After design and modification, the office streamline is clear, the use of functional areas is reasonable, and the space environment is comfortable. The main functional areas: reception desk, meeting room, public activity area, tea room and tea room are concentrated in the central area of the space. The public activity space on the back of the front desk is a large “open square”, which is a multi-functional area for holding meetings, resting and receiving guests, and afternoon tea. The movable combination of tables, chairs and ladder seats can meet the needs from small internal communication to large-scale activities. The Business Department and the Design Department are symmetrically distributed on the north and south sides of the space to form two relatively independent office areas. The office area and the public leisure area are integrated in an open way, and they seem to have their own relatively independent spaces.
In terms of the details of space functions, it can take into account people’s daily office activities, meet the conditions required for work, negotiation, storage, entertainment, leisure, meetings and private spaces, form a combination and interaction area that matches various office life models, and give office workers as comfortable an operating space as possible. The boxes with different scales of space are suitable for different functions. Through flexible and fuzzy separation, the comfortable proportion of space is realized. The unique modular space composed of ocean birch wood and transparent glass not only meets the flexibility of space application, but also ensures the transparency and rhythm of the space. The combination of the white part of the space and the clean concrete of the building makes the new and the old, the present and the past blend together.
Credits
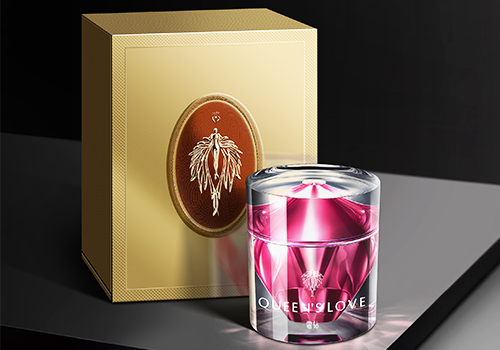
Entrant Company
Qingdao Jiayuan Huimei Biotechnology Co., Ltd
Category
Conceptual Design - Beauty & Cosmetics

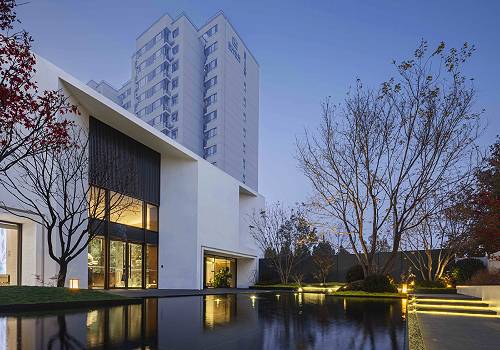
Entrant Company
HZS Design Holding Company Limited
Category
Architectural Design - Renovation

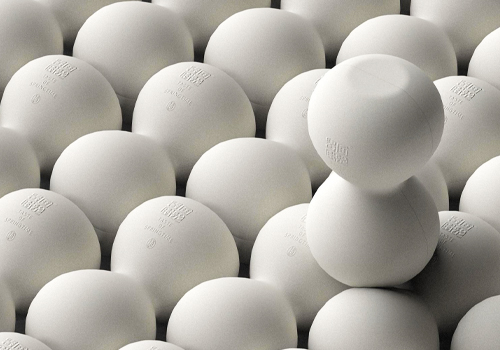
Entrant Company
Shenzhen Reform Brand Consultant and Design Co.,Ltd.
Category
Packaging Design - Wine, Beer & Liquor

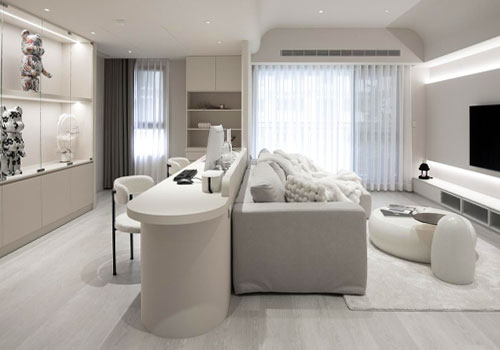
Entrant Company
Manlun Interior Design
Category
Interior Design - Residential










