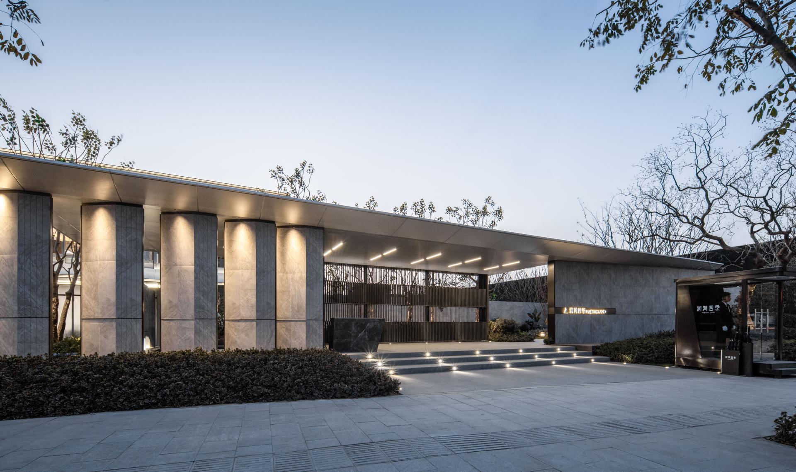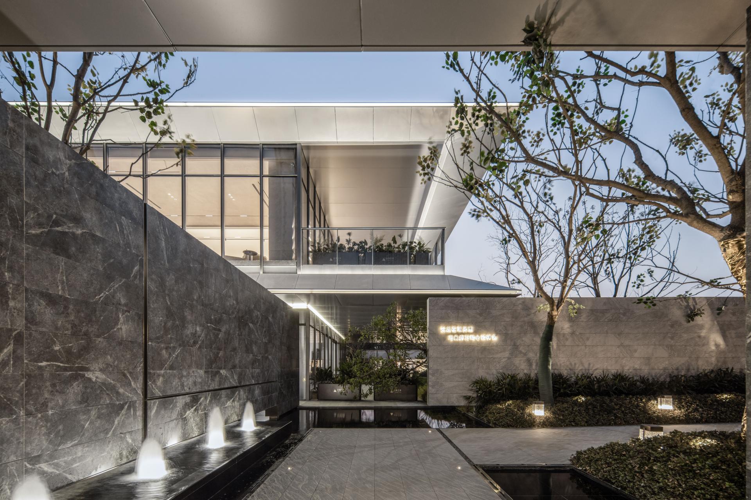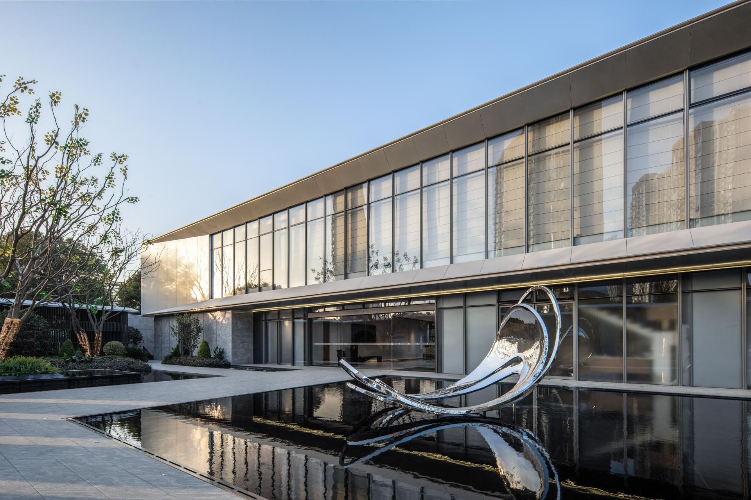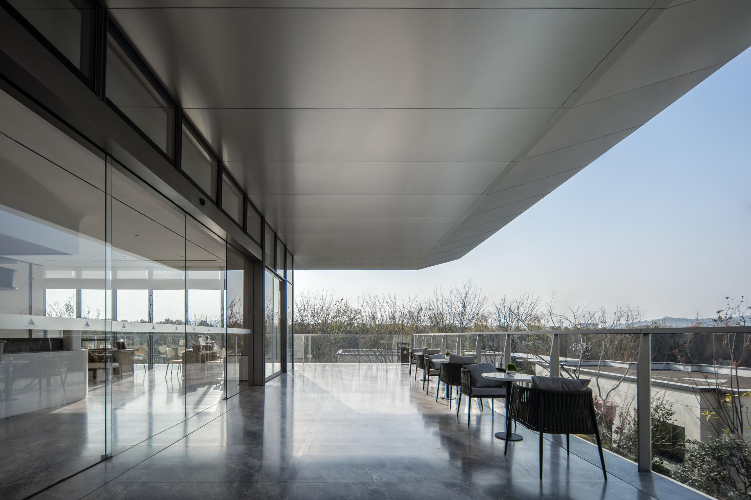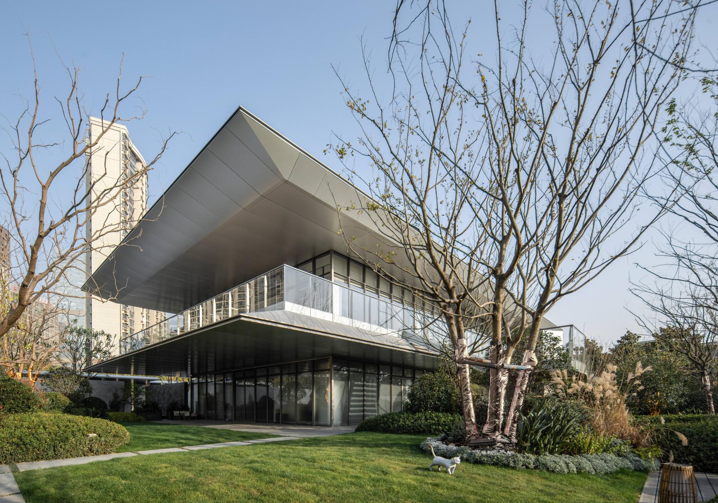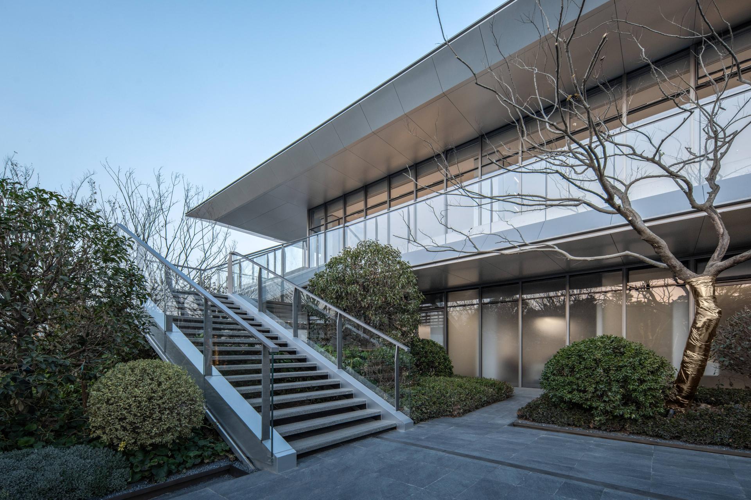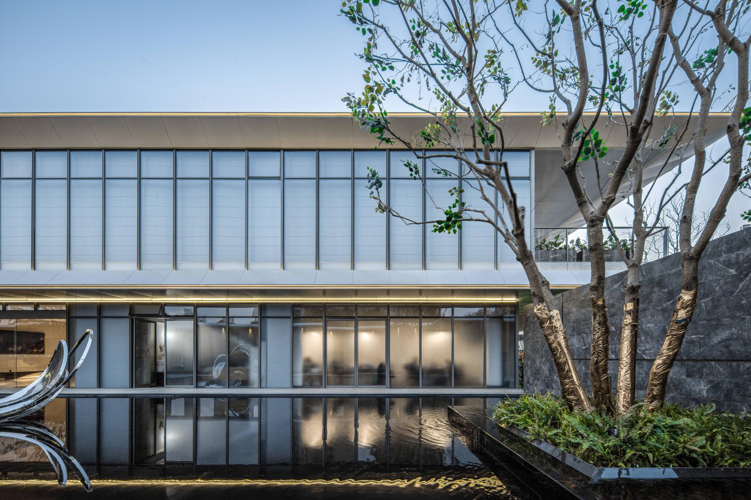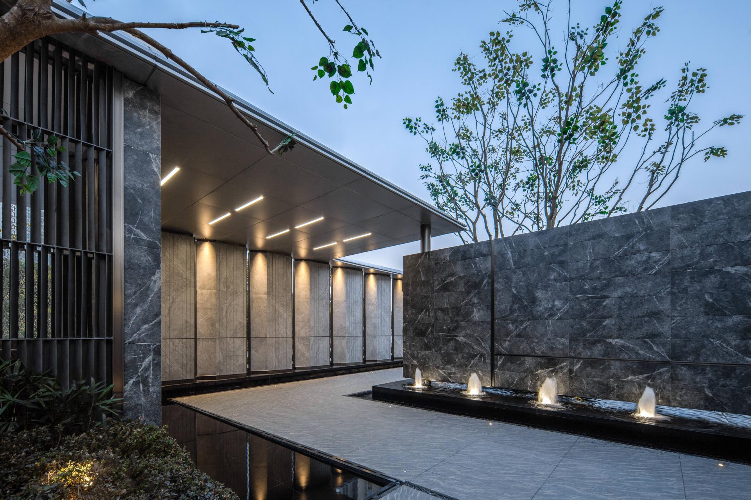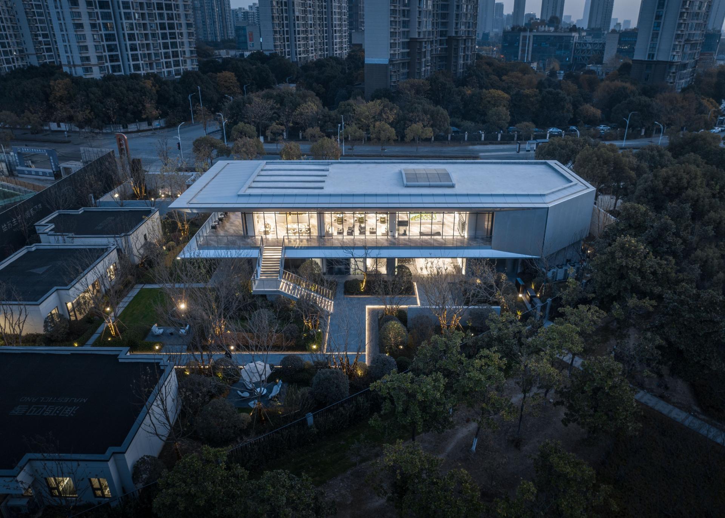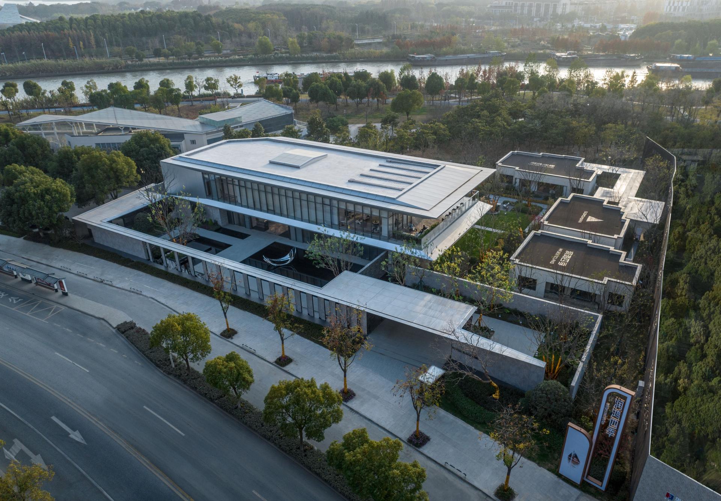2024 | Professional
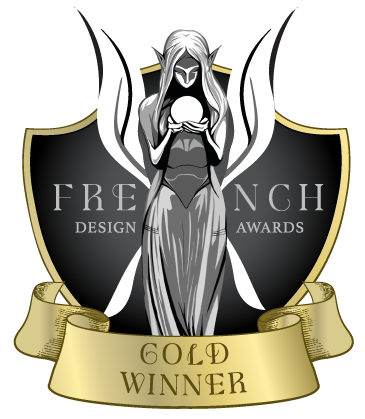
MAJESTIC LAND
Entrant Company
HZS Design Holding Company Limited
Category
Architectural Design - Institutional
Client's Name
Huafa Group & China Resoures
Country / Region
China
The entire building is designed with a cantilevered architectural style, creating a "floating box" image that resembles an art gallery in the city. The overall style pursues modernity, simplicity, delicacy, and elegance, while integrating harmoniously with the surrounding landscape, once again interpreting the philosophical charm of Eastern natural landscapes.
The main building, under the influence of light, creates rich light and shadow effects. Along with its horizontally extended volume, the logical structure of the building becomes clear at a glance. From a visual perspective, it presents an extraordinary sense of gravity, making the building appear lighter. The interior space features high ceilings, full-height glass curtain walls, and a 270-degree panoramic outdoor viewing platform on the second floor, which spans over 50 meters in an L-shape. This design opens up the view entirely, creating a close-up viewing experience with unobstructed outdoor scenery.
Meticulous craftsmanship can be seen in the details. The facade material of the ground floor of the sales center is carefully selected natural stone with clear textures and natural and elegant tones, while also exuding a sense of fashion and art. The second floor combines large glass curtain walls with silver-gray aluminum panels, emphasizing a sense of modernity and transparency, and creating an interplay between interior and exterior spaces, as well as between natural and artificial spaces.
The transparent glass blocks "float" above the city, bringing a sense of surprise and futurism to this historically rich and culturally profound area.
Credits
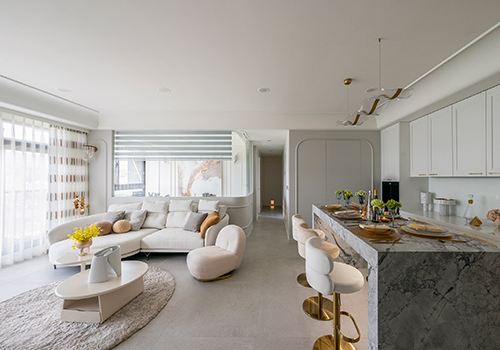
Entrant Company
INCH Interior Design
Category
Interior Design - Residential

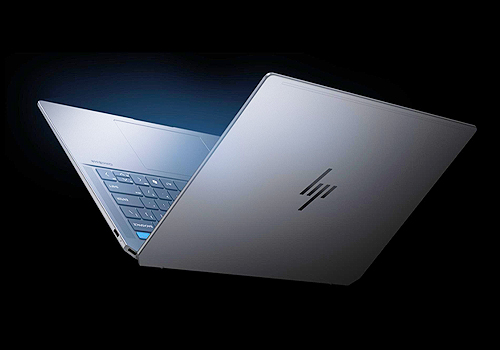
Entrant Company
HP Inc.
Category
Product Design - Computer & Information Technology

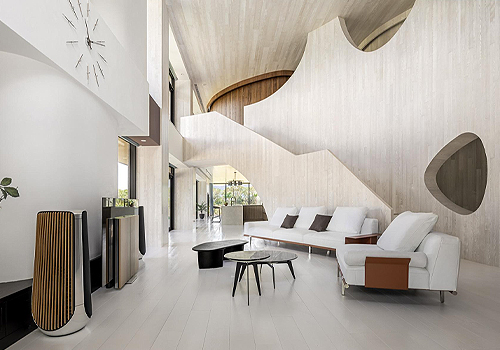
Entrant Company
Yuan Architects / Lore Design & Construction Co. Ltd.
Category
Interior Design - Residential

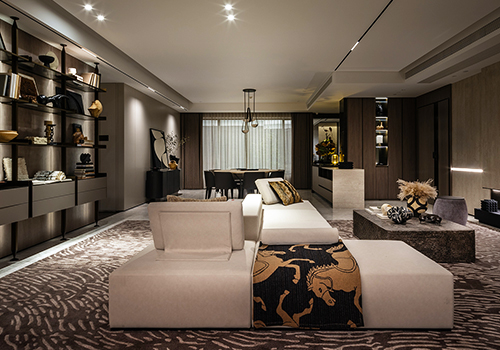
Entrant Company
MTO DESIGNWORKS
Category
Interior Design - Residential

