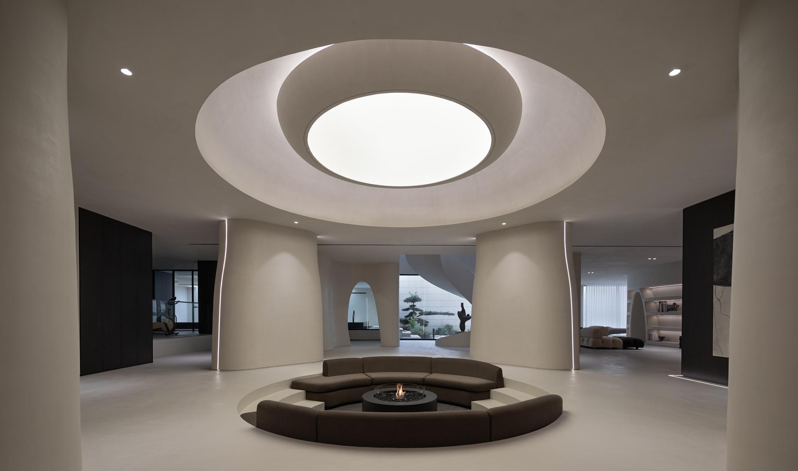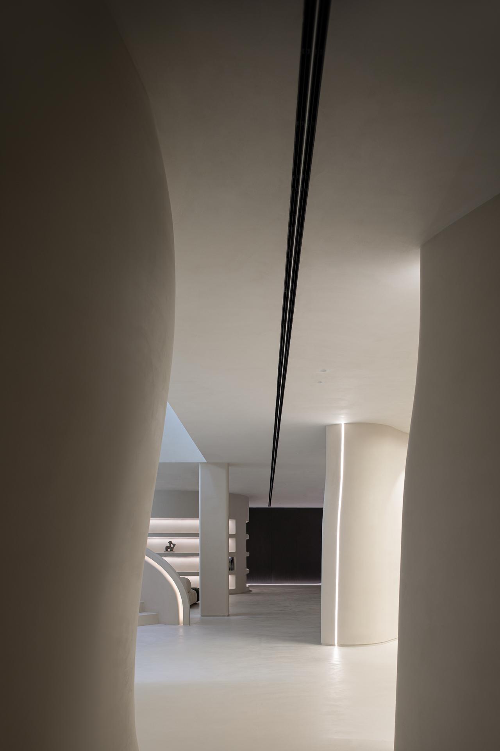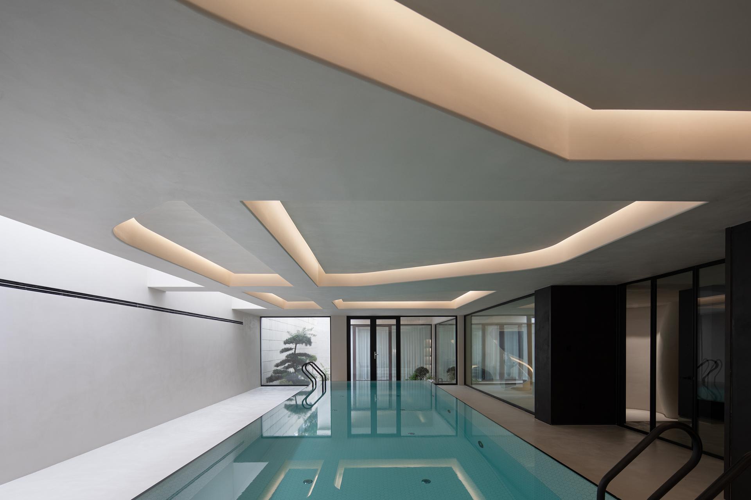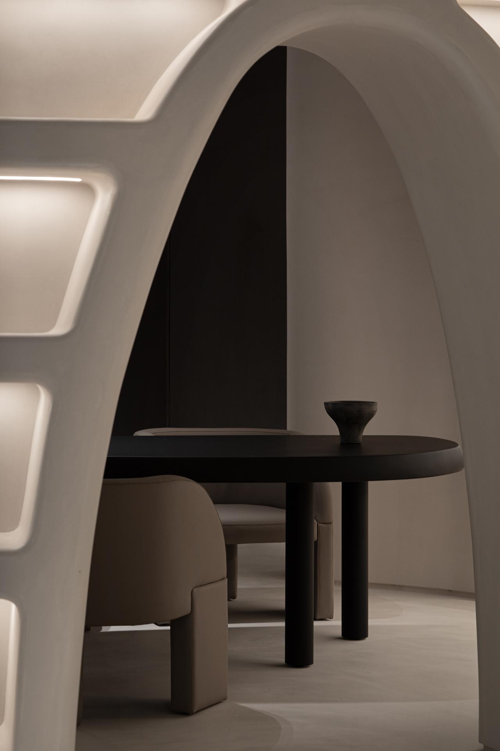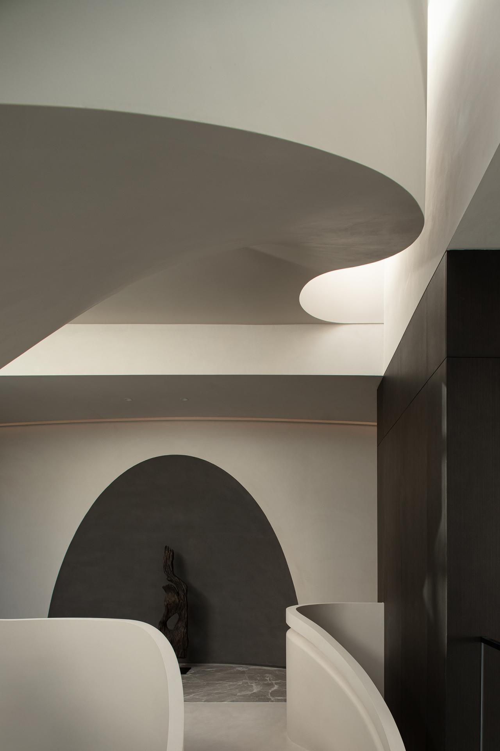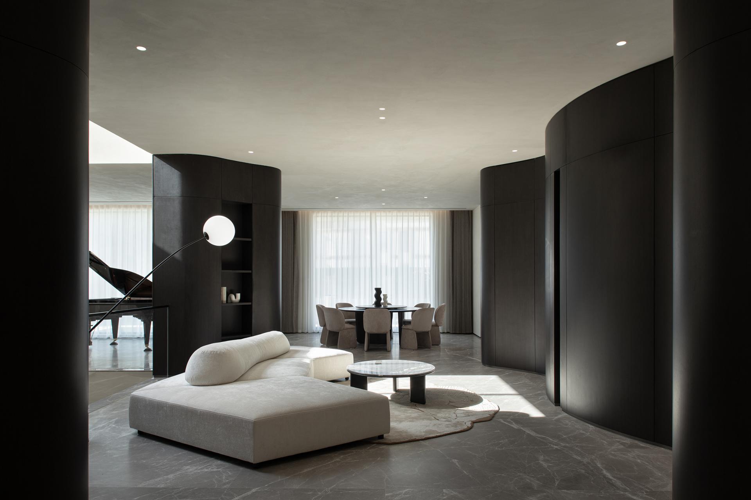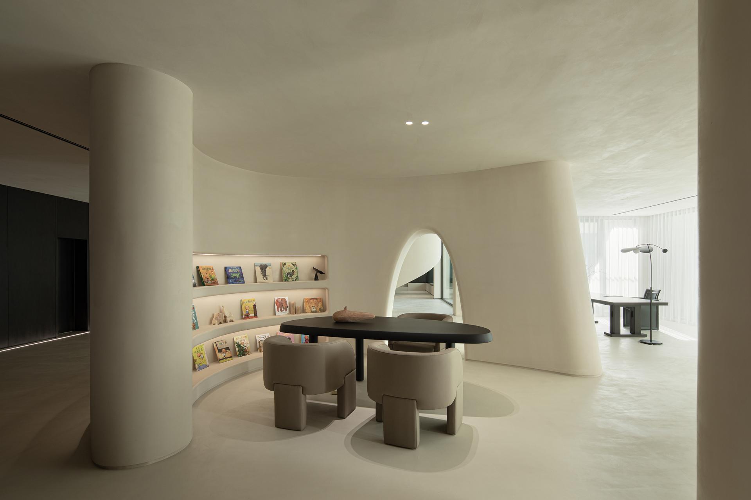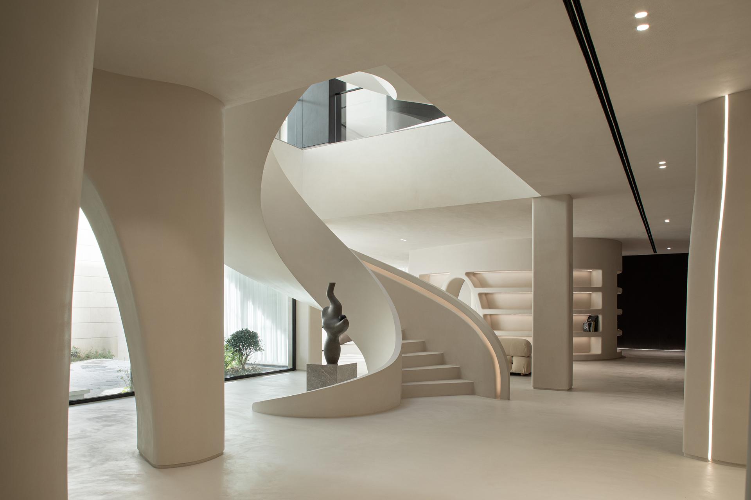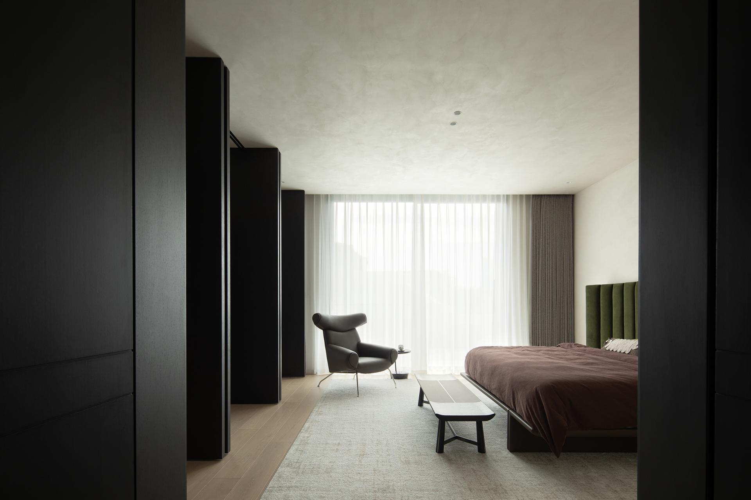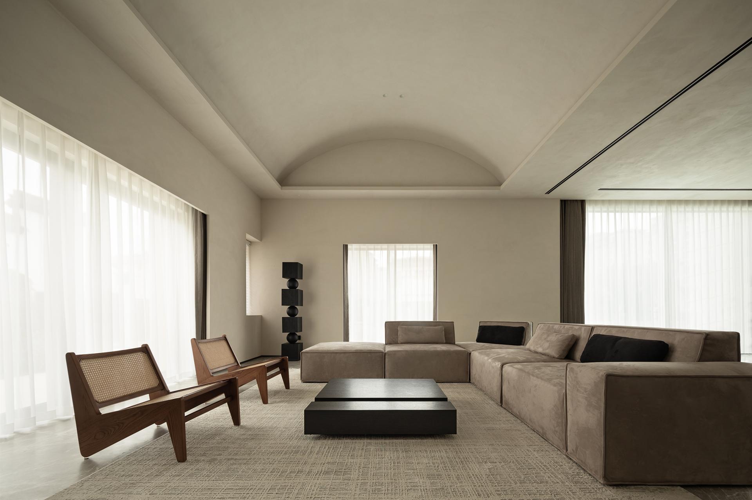2024 | Professional

Art Space Gallery
Entrant Company
Lycent Design Studio
Category
Interior Design - Residential
Client's Name
Country / Region
China
When the designer first encountered the space, they were amazed by the abundant natural light and the spacious area of the building itself. However, the original space was chaotic and disorderly. Thus, Mr. Lycent Lai conceived the idea of reconstructing the spatial boundaries, transforming the fragmented space into a cohesive whole. In this design, semi-enclosed walls are frequently used to divide spatial levels, utilizing structural design to separate functional areas. This allows spaces to be interconnected yet independent, enabling unrestricted interaction between people and nature.
Natural light penetrates through the floor-to-ceiling glass, blending between the textures of cotton and linen and vegetable-tanned leather. It combines with soft and tranquil materials and colors, injecting warm and full light into the space. The ground floor space uses a combination of positive and negative arcs to distinguish the entrance hall and living room, forming a semi-enclosed living room with curved functional walls created by four columns. It is relatively independent yet connected to the dining room and elevator hall. Light travels through concealed gaps, becoming a thread connecting various spaces, extending the infinite natural imagery in a flowing manner, stirring the imagination about the space.
The designer shifted the second-floor staircase, creating a spacious master bedroom. The contrasting color tones between the bedroom and the office area, divided only by a hinged door, create a juxtaposition of movement and stillness. The restrained and orderly dark wood complements the gentle and sensual light-colored bedding. This allows the spirit and emotions to extend infinitely within the confines of the room.
The scale of the basement is open, with an area of nearly 700 square meters. The designer integrates the leisure and entertainment functions of the residence into this space. Following the consistent approach of using columns and curved lines to create fictional partitions, the leisure area, reading area, swimming pool, and garage are arranged around the central area. The continuous curves and corners dissolve the artificial design's intentional sense, emphasizing space boundaries while giving people a pure and natural temperament, enhancing the emotional interaction between space and individuals.
Credits
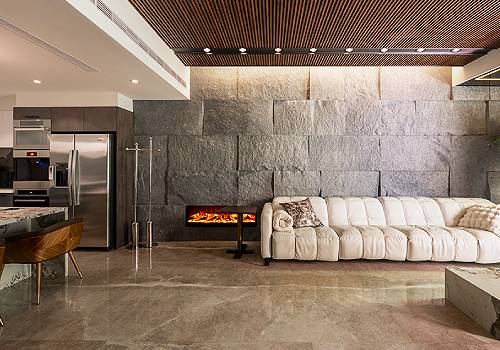
Entrant Company
Listen Design
Category
Interior Design - Residential


Entrant Company
Solloshi Ltd.
Category
Product Design - Travel Accessories

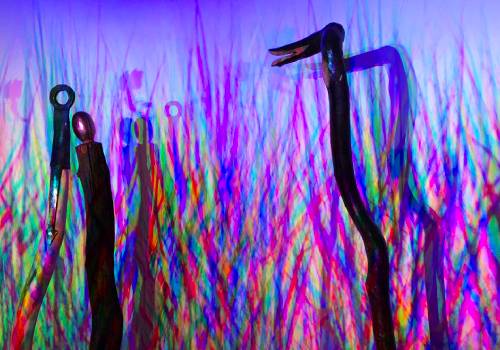
Entrant Company
Painting with the colors of light
Category
Interior Design - Interior Design / Other__

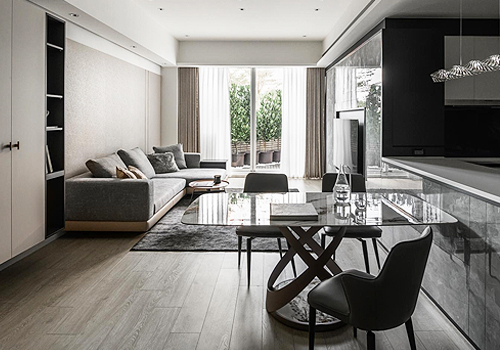
Entrant Company
HSID studio
Category
Interior Design - Residential

