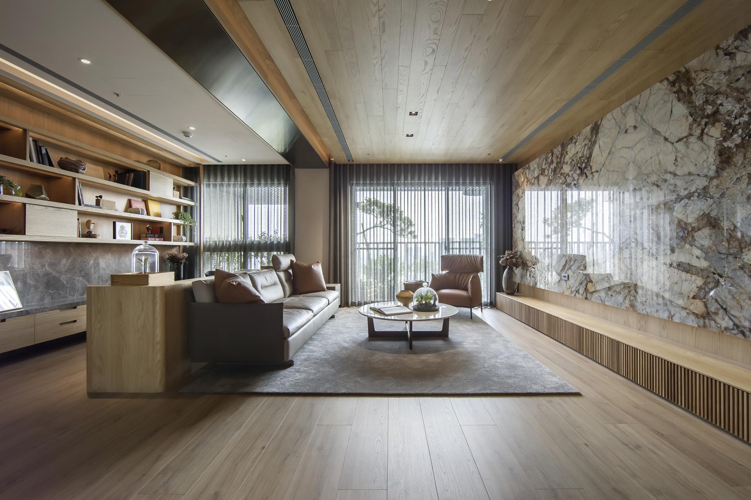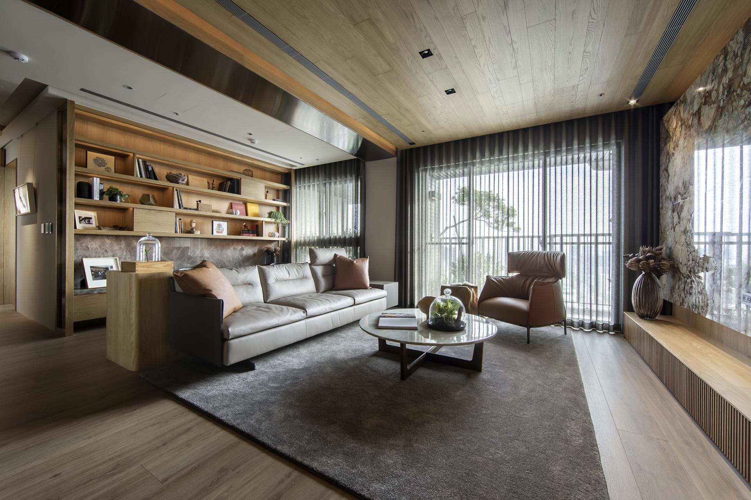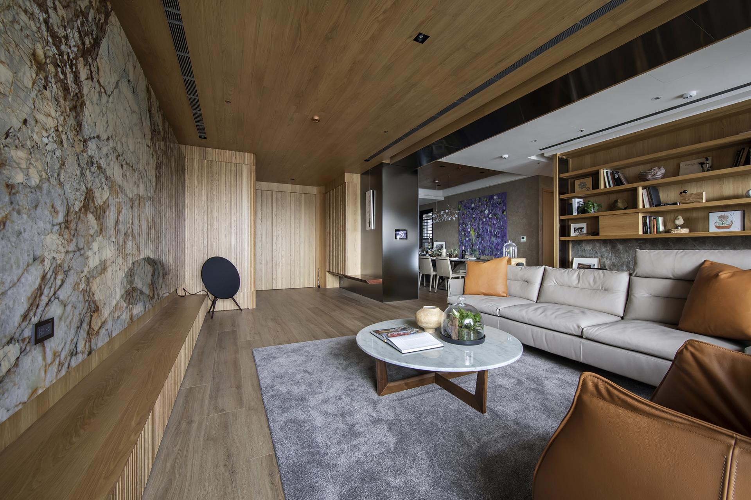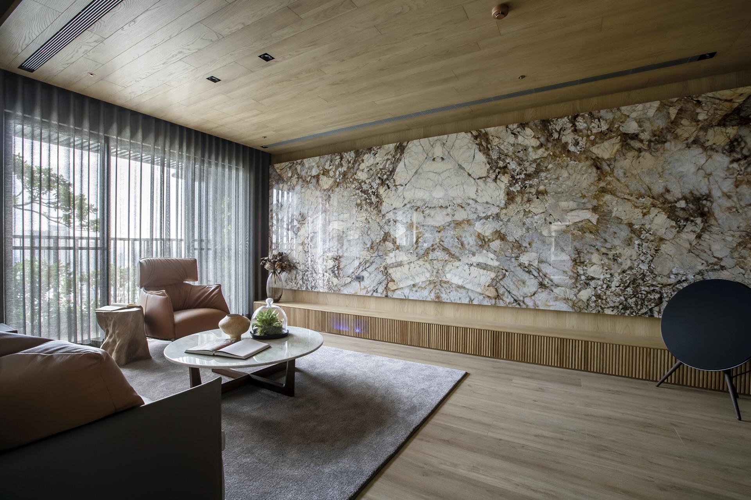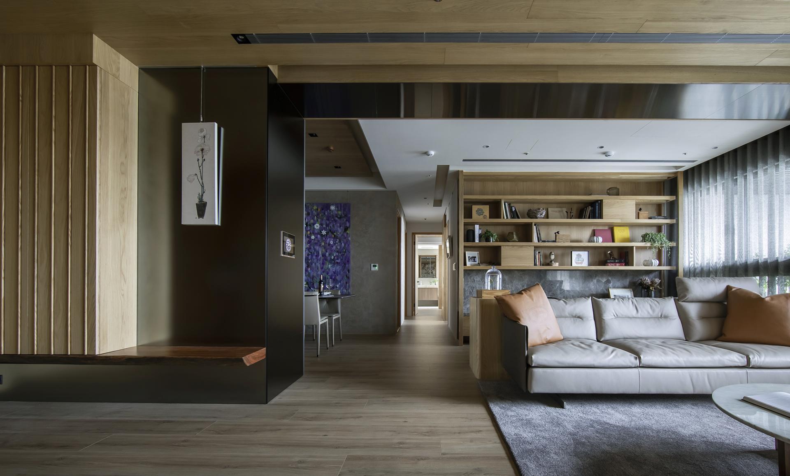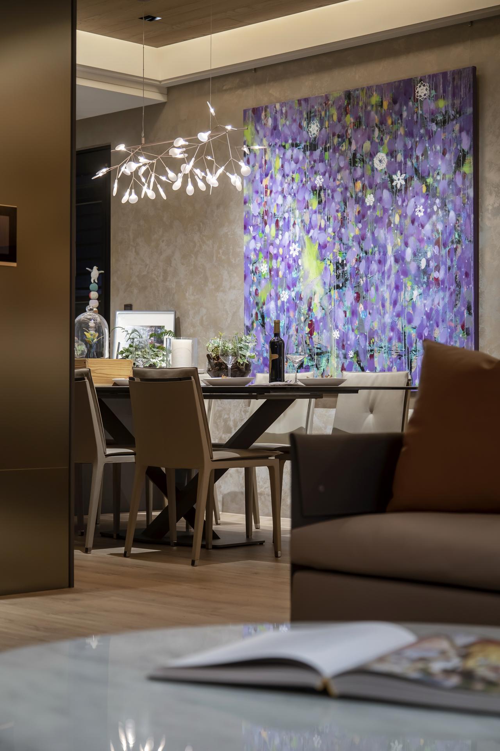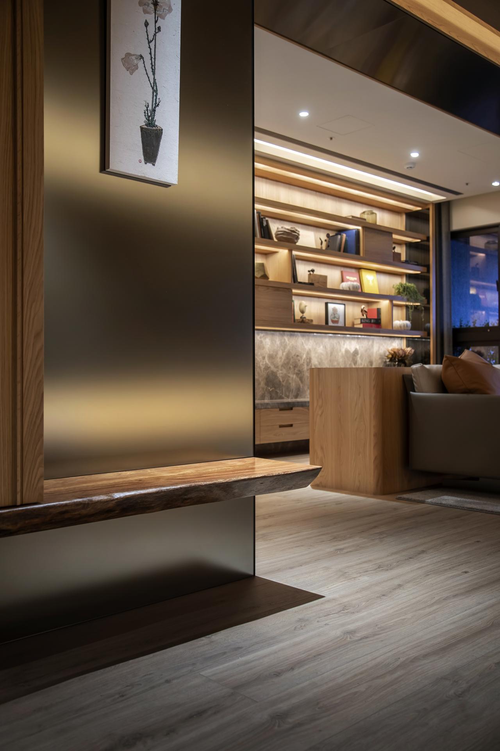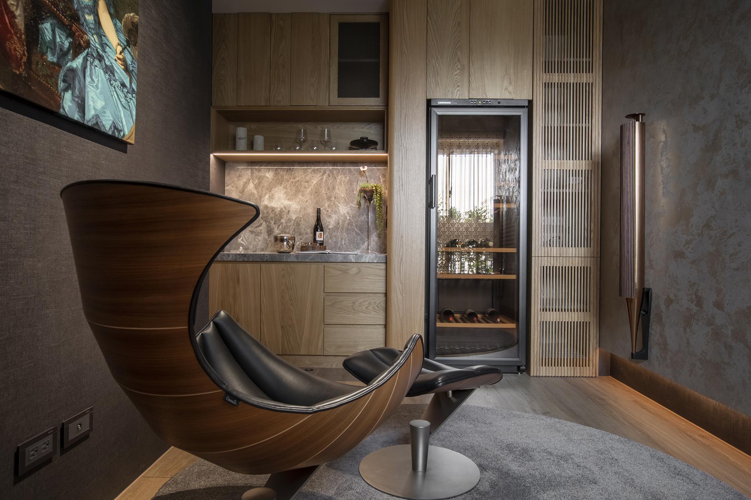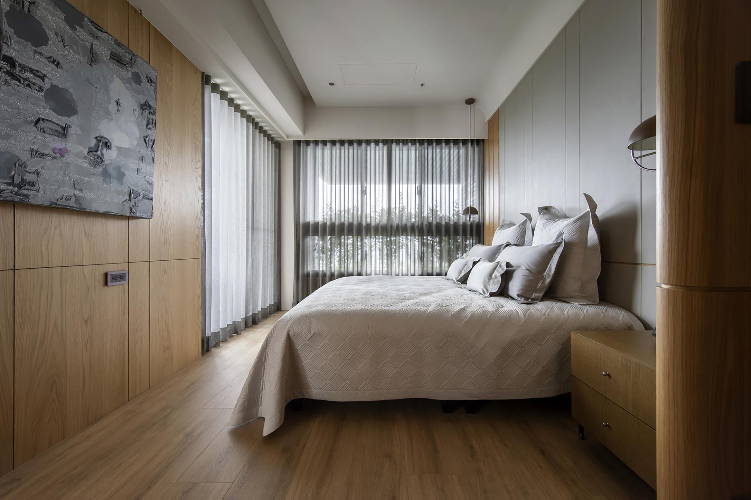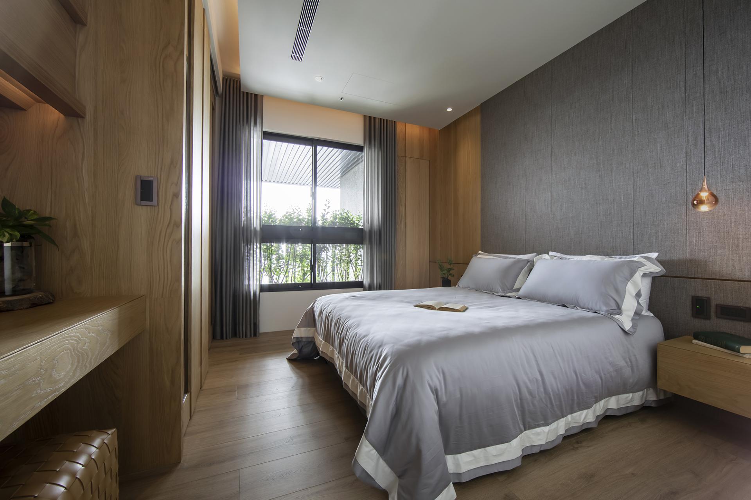2024 | Professional

Sunset at Sun Moon Lake
Entrant Company
SPU Design international
Category
Interior Design - Residential
Client's Name
Country / Region
Taiwan
The project is a magnificent real estate planning project that merges the Scandinavian style of mountain chalets with breathtaking landscaped greenery. The designer has taken into account the owner's specific needs for "all-age housing", "barrier-free housing", "Biophilic design", "environmental protection" and "displaying local humanistic and historical characteristics". They have also aimed to embody the essence of Taiwan's special humanistic and cultural landscapes through the five senses of sight, sound, smell, taste, and touch. As a result, the space is designed to be much more than merely a display. It is intended to be a space that is deeply rooted in people's hearts, local culture, and friendly to the earth, all at the same time.
The project is situated in the picturesque Nantun District of Taiwan, in close proximity to the famed Alishan-Sun Moon Lake, a place rich in historical and cultural significance. The designers have taken a unique approach and adopted the "borrowed scenery" concept, drawing inspiration from the breathtaking "Sunset of Sun Moon Lake". They have blended this with the minimalist yet charming Scandinavian style aesthetic design, creating a space that is both soothing and inviting. The room is adorned with lush green plants that were casually brought in from the green balcony, adding a touch of nature to the space. The design also incorporates local history, culture, and landscape characteristics, making it an exceptional and unforgettable experience. This project not only challenges conventional thinking about residential space but also caters to the desires of the local residents, making it a truly remarkable and well-rounded project.
The designer behind the special humanistic landscape of Sun Moon Lake in Alishan utilized a range of materials to create a truly immersive experience for visitors. To emphasize the history of Alishan as a high-grade timber production site, wooden and solid wood panels were used as the space base. The designer then incorporated matte teal mirrors and matte mirrored steel panels to simulate the breathtaking view of Sun Moon Lake during twilight when the fog rises.
Credits
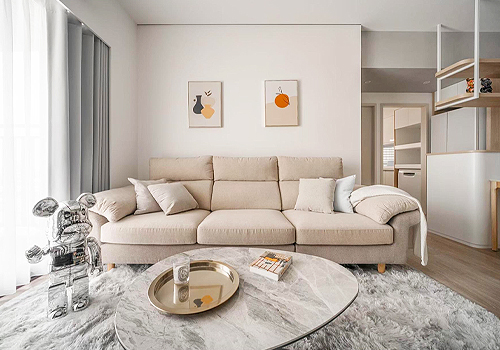
Entrant Company
YULI Interior Design
Category
Interior Design - Residential

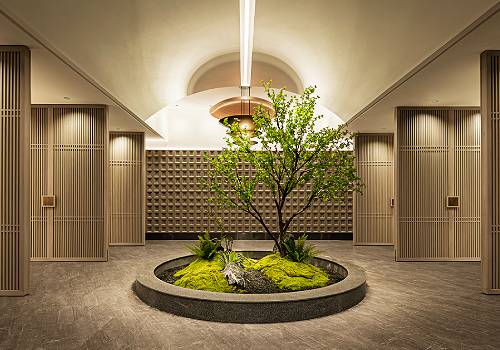
Entrant Company
CH Design Studio
Category
Interior Design - Healthcare

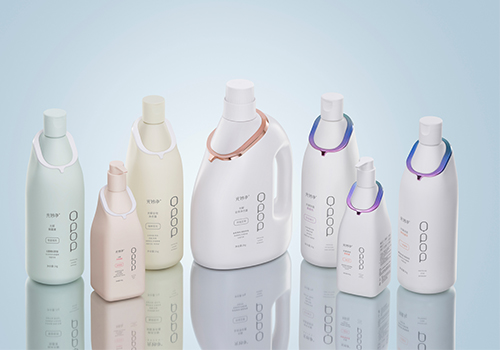
Entrant Company
Answer Vision Graphic Design Consultants (Beijing) Co.Ltd
Category
Packaging Design - Home Cleaning & Hygiene

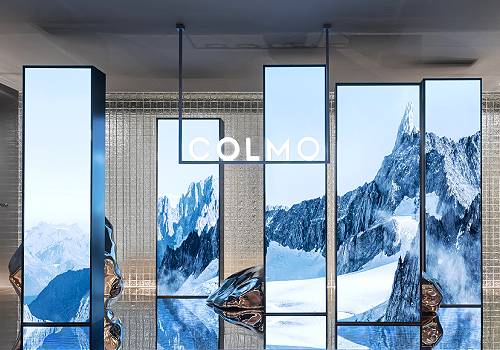
Entrant Company
RE&DER DESIGN PLC
Category
Interior Design - Retails, Shops, Department Stores & Mall

