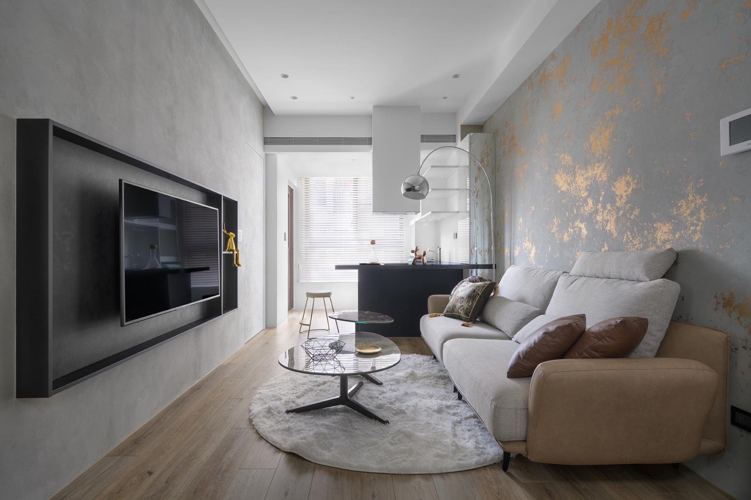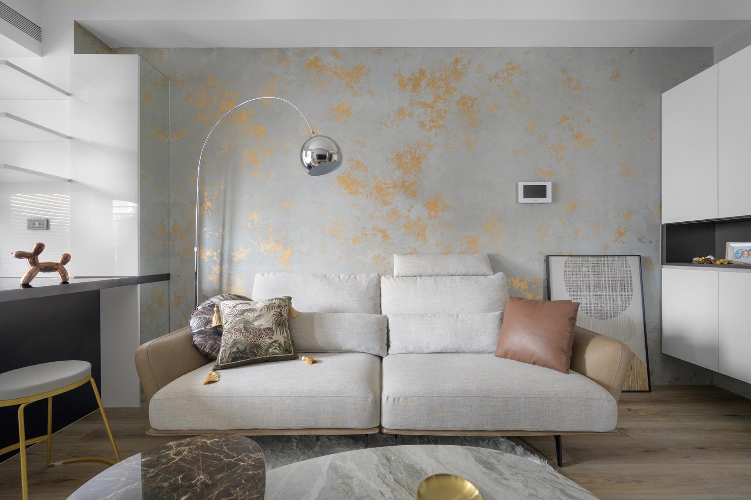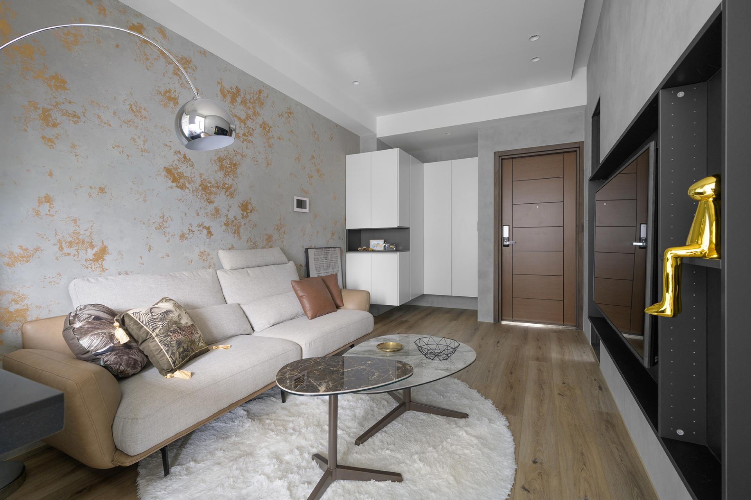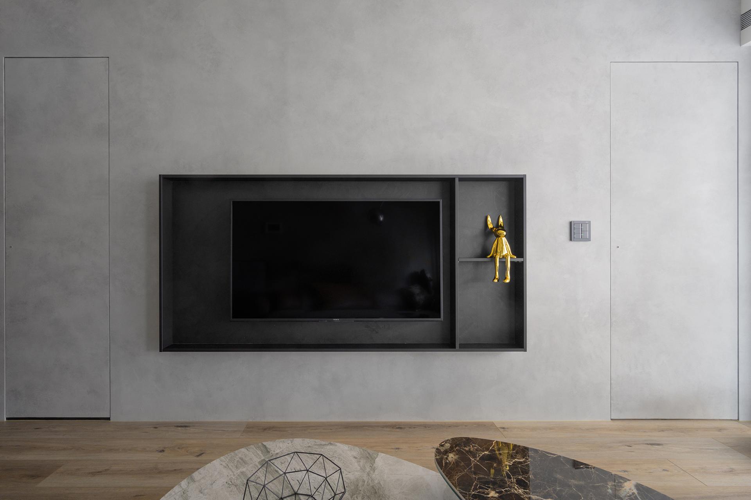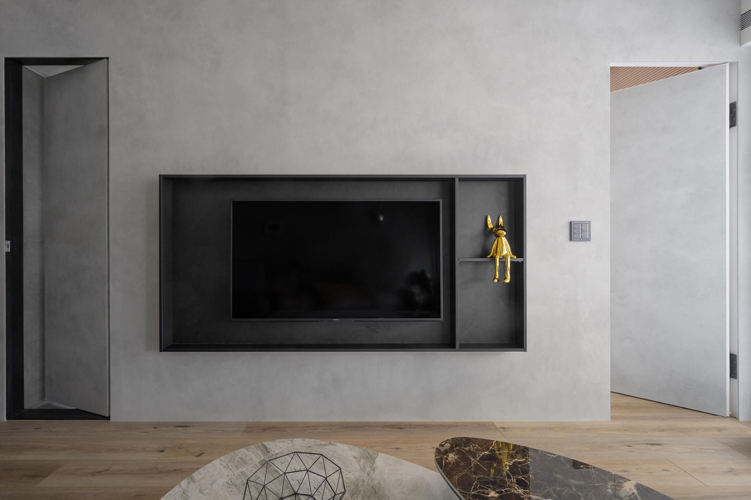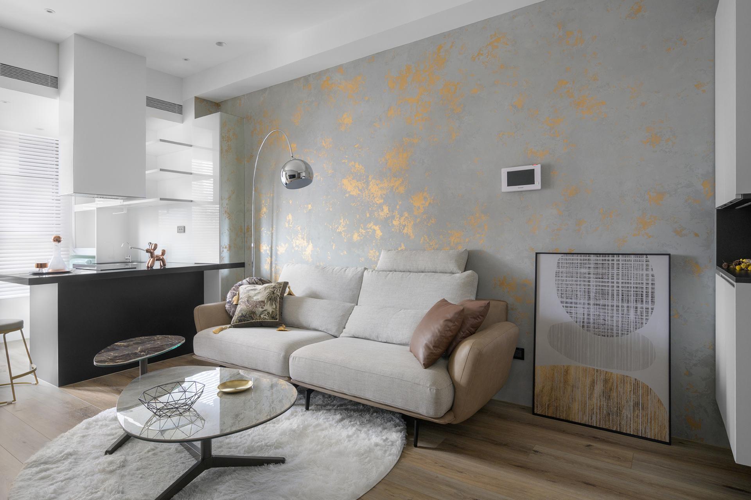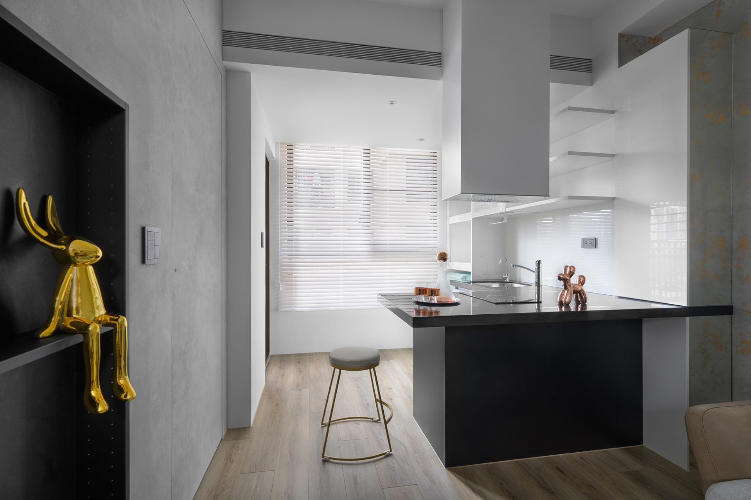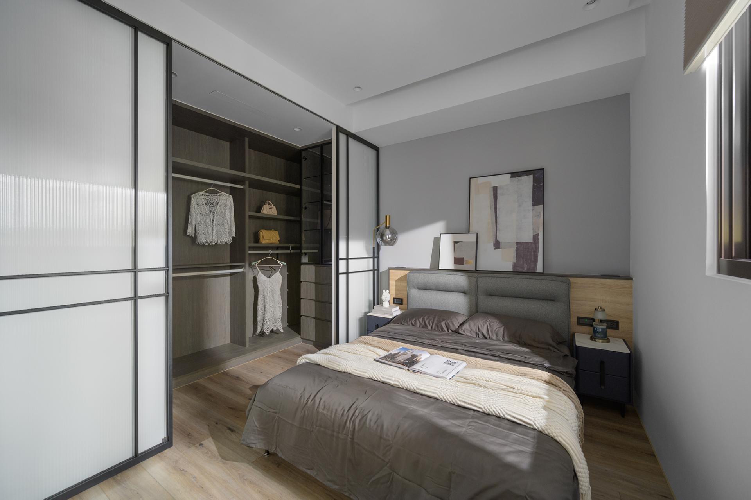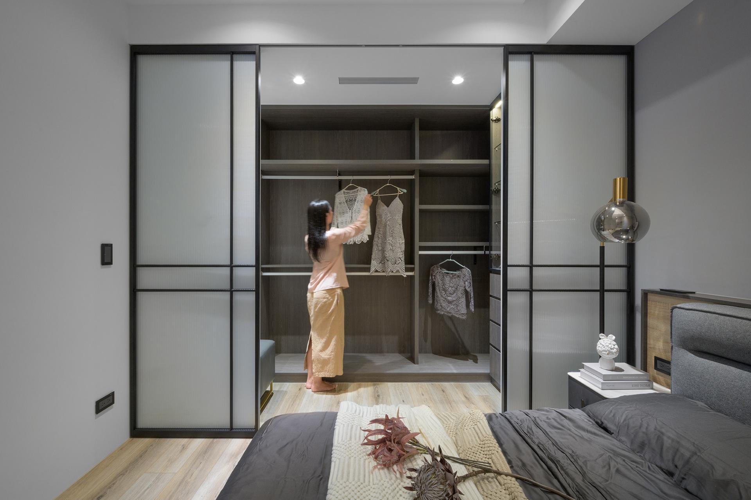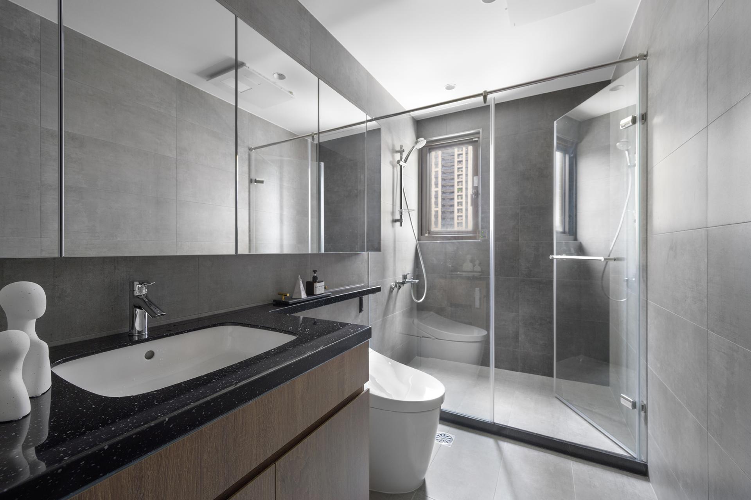2024 | Professional
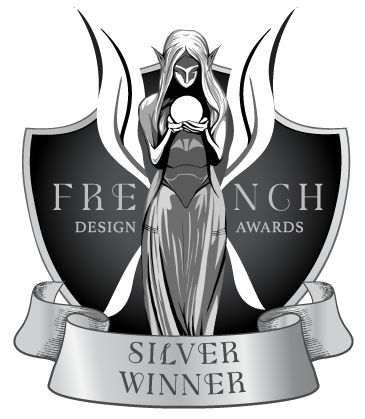
Stars Align
Entrant Company
ONWALK DESIGN
Category
Interior Design - Residential
Client's Name
Country / Region
Taiwan
The key focus of this interior design project is to create a functional and efficient living space in a small house. With limited space, it's important to utilize every inch of the area effectively. Thus, the primary objective of this design is to create ample storage options while maintaining the overall aesthetic appeal of the house. The design is centered around the residents' lifestyle, ensuring that every aspect of their daily routine is taken into account. The reconfiguration of the spatial layout is done in a way that not only optimizes movement but also creates a harmonious and comfortable living space. The designer also makes use of every available space, including areas that are often overlooked, such as corners and walls. These spaces are transformed into functional storage areas, providing the residents with enough storage options to keep their living space organized and tidy. In essence, the designer aims to create a living space that is not only functional but also aesthetically pleasing. The residents can enjoy a comfortable and enjoyable living experience in their small house, without the clutter and chaos that often comes with a lack of storage options.
Upon entering the room, one can't help but notice the unique design of the entrance hall. Rather than dividing the floor, the designer has opted for a white space design that creates an illusion of a single, seamless area. The open layout plan of the house is a visual delight, bringing together the entrance, living room, dining room, and kitchen on a common axis. This design not only expands the activity range but also ensures that the space is well-lit with one-sided lighting, creating a bright and welcoming ambiance.
To create a lighter and more streamlined visual space, the designer opted for light colors as the base, and a concealed door design as the master bedroom entrance configuration. The concealed door design connects and integrates the bedroom door and the TV wall to eliminate any visual complexity. The result is a space that is visually appealing, well-organized, and easy on the eyes.
Credits
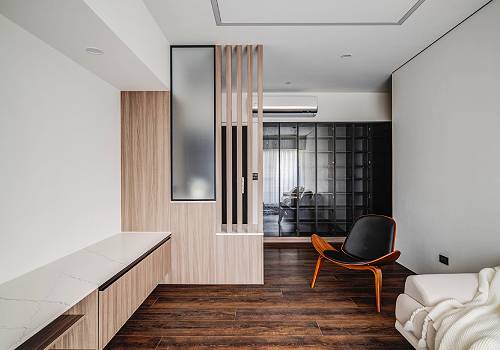
Entrant Company
Home co.ltd.
Category
Interior Design - Residential

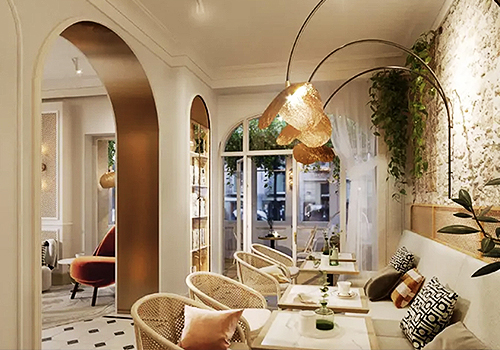
Entrant Company
TREMEND
Category
Interior Design - Historic Restoration

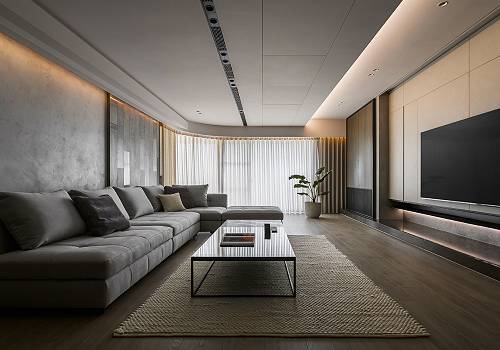
Entrant Company
Mo Jian Design
Category
Interior Design - Residential


Entrant Company
ZHE JIANG SEMIR GARMENT CO.,LTD
Category
Product Design - Baby, Kids & Children Products

