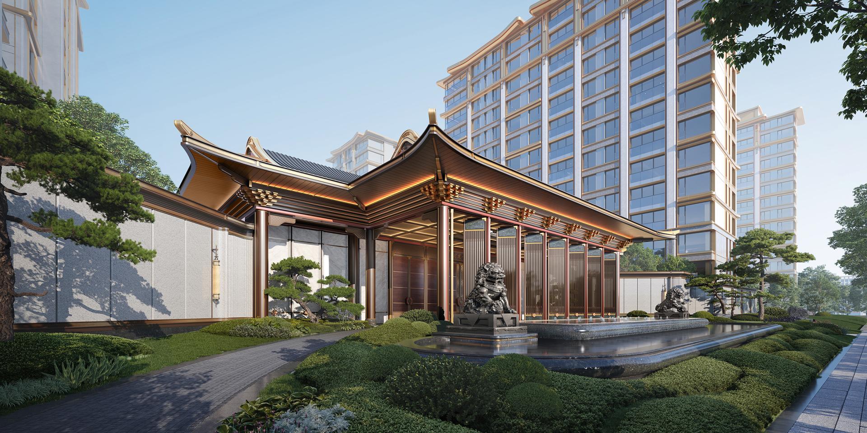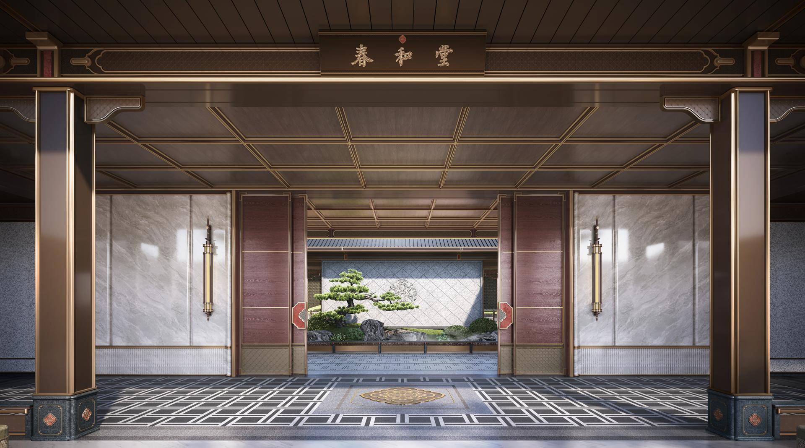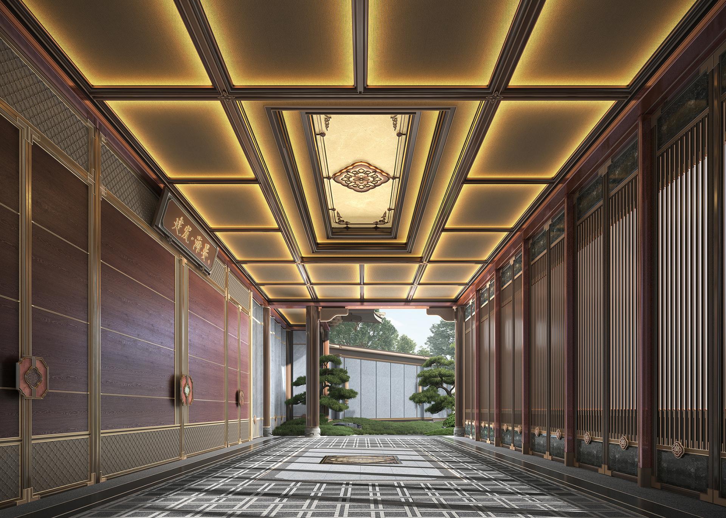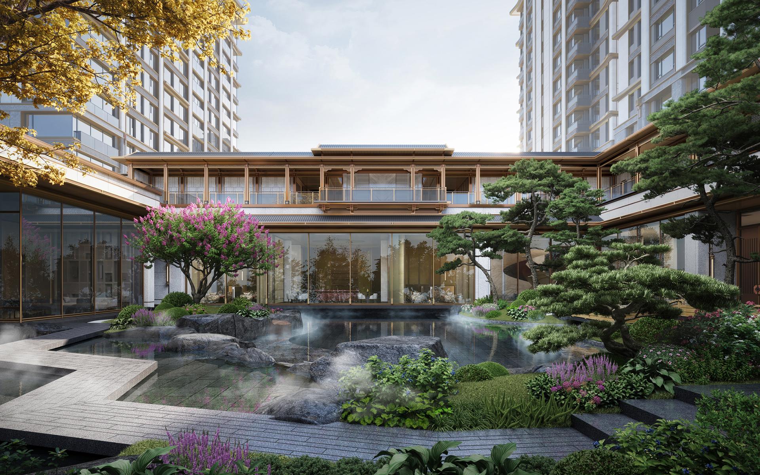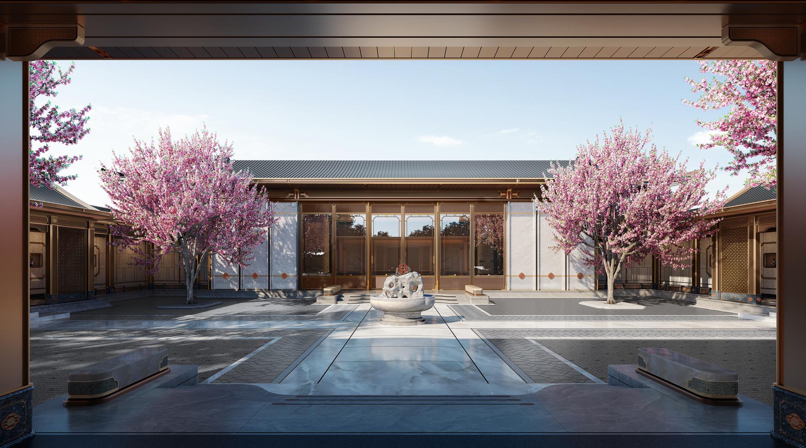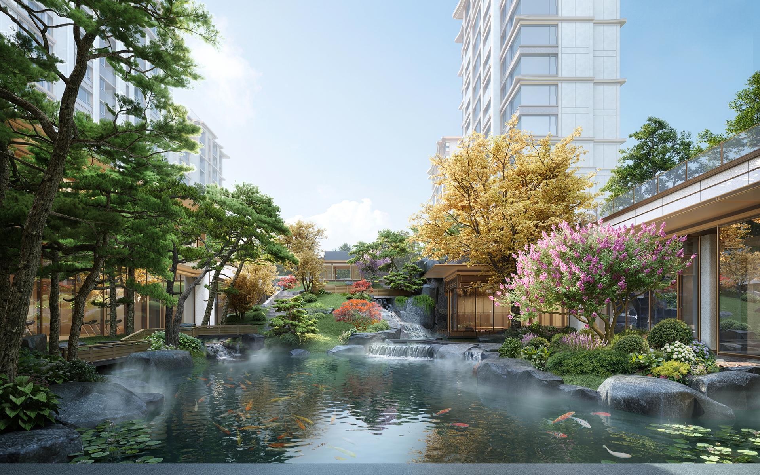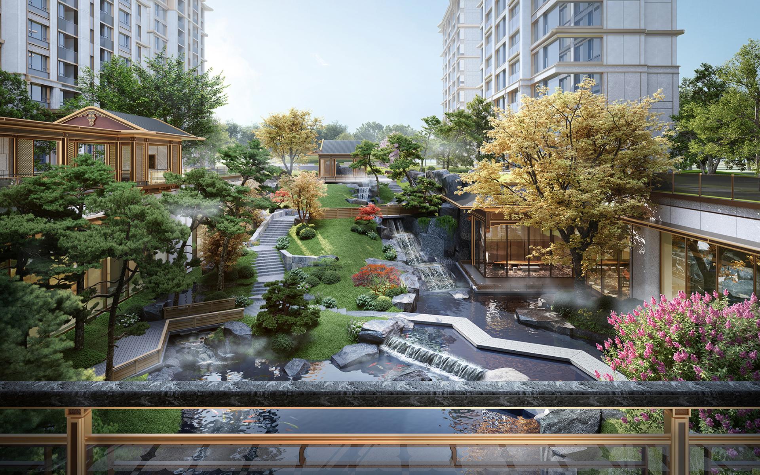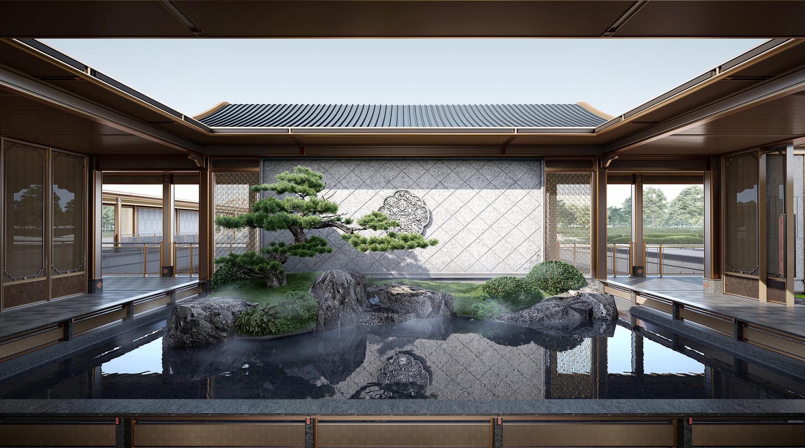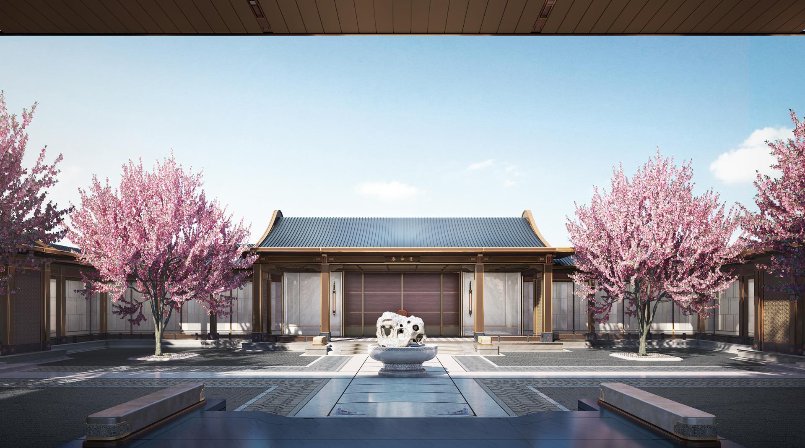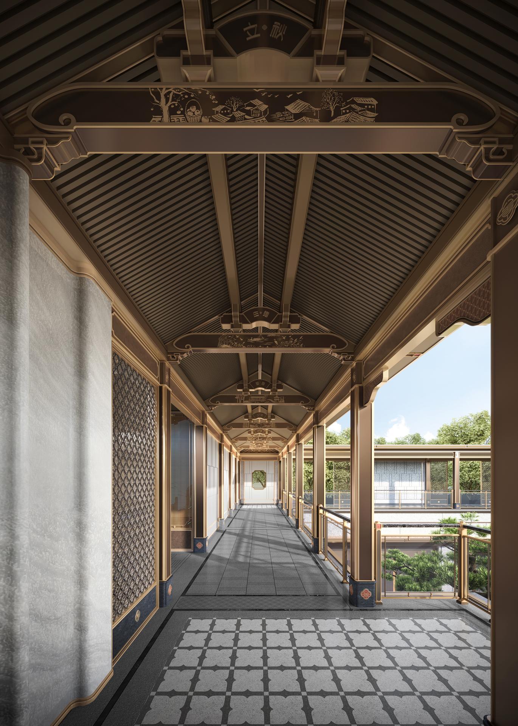2025 | Professional
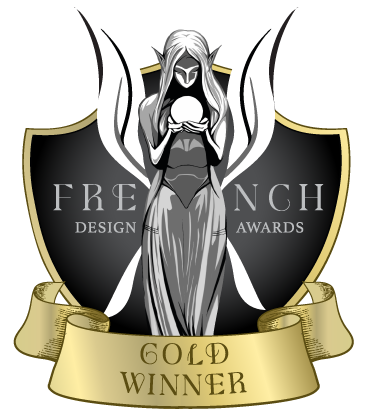
BEIJING C&D HAIYAN
Entrant Company
HZS Design Holding Company Limited
Category
Architectural Design - Mix Use Architectural Designs
Client's Name
C&D REAL ESTATE CORPORATION LIMITED
Country / Region
China
This design draws inspiration from the dignified grandeur and natural charm of the Summer Palace, aiming to create a high-end residential community that integrates royal ritual order with landscape artistic conception. With a "three-tiered courtyard layout" as its spatial framework, the project realizes a transition from urban bustle to garden tranquility through a spatially progressive organization, reshaping a homecoming experience that combines cultural heritage with modern life aesthetics.
The front courtyard space adheres to the concept of juxtaposing regulations and innovation. It borrows the "facing east with its back to west" layout of the East Palace Gate of the Summer Palace, echoing the traditional imagery of "purple qi coming from the east" to endow the community with vitality and auspiciousness. The main building follows the traditional ritual system of "five bays with three main entrances", reconstructing the image of a palace-level mansion gate with modern vocabulary. The 100-meter-long scenic wall and the main gate form an extended sequence of a grand facade; the central mansion gate has a ridge height of 9.8 meters and an eave width of 36.3 meters, reshaping Oriental etiquette with its stretched form and magnificent scale. The screen-like weather-proof corridor bridge further expands the functions and imagery of the entrance, endowing it with the cultural connotation of "great seclusion in the city" and modern practicality.
Modeled after Yishou Hall of the Summer Palace, the central courtyard is divided into two parts: "Four-Season Flower Courtyard" and "Spring Harmony Four Halls". The former centers on a courtyard of approximately 28×18 meters, combining a winding corridor and a second entrance gate tower to create a quiet and poetic transitional space. The latter, inspired by the poetic inspirations from Emperor Qianlong, interprets the Oriental aesthetics of "the exotic charm of rocks and valleys, and the hidden allure of mist and clouds" through contemporary materials and construction methods, serving as a spiritual hub connecting the front courtyard and the back garden.
Credits
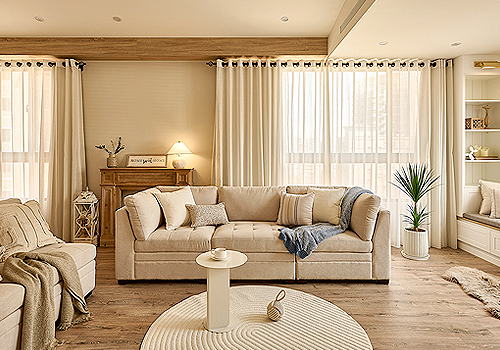
Entrant Company
Senhe Cabinet Design
Category
Interior Design - Residential

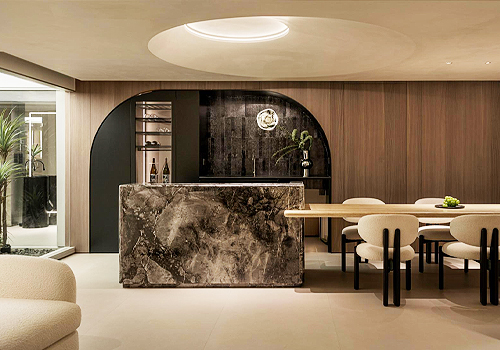
Entrant Company
EFT SPACE & BRAND DESIGN
Category
Interior Design - Residential


Entrant Company
Shenzhen Tigerpan Design Co., Ltd
Category
Packaging Design - Prepared Food

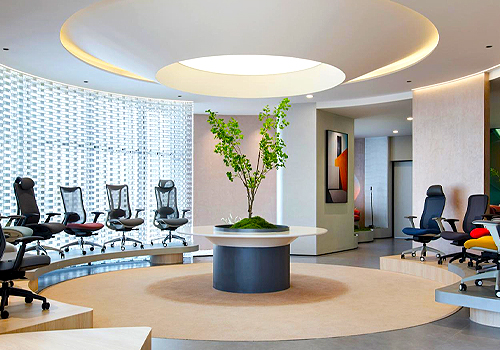
Entrant Company
Design For Future
Category
Interior Design - Office

