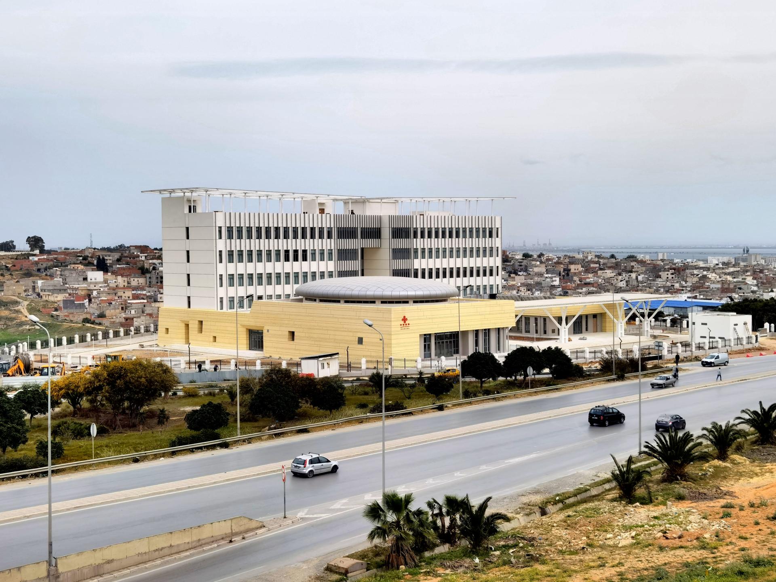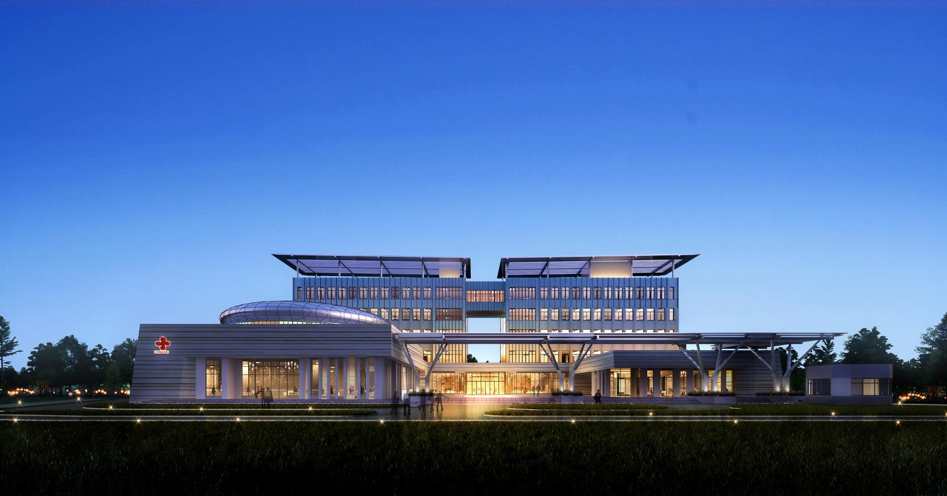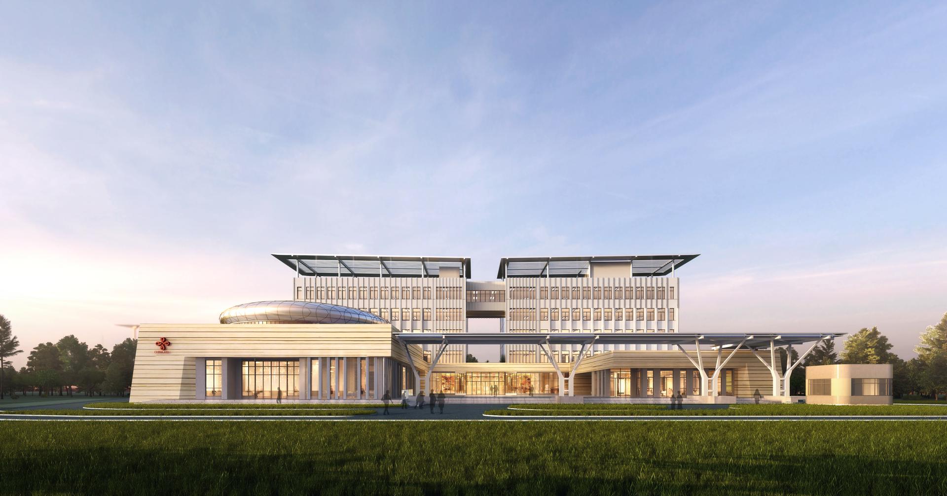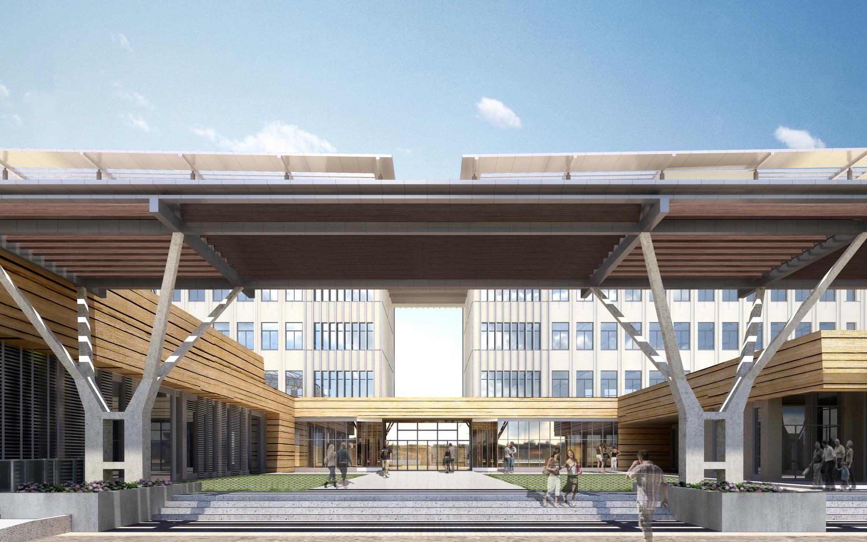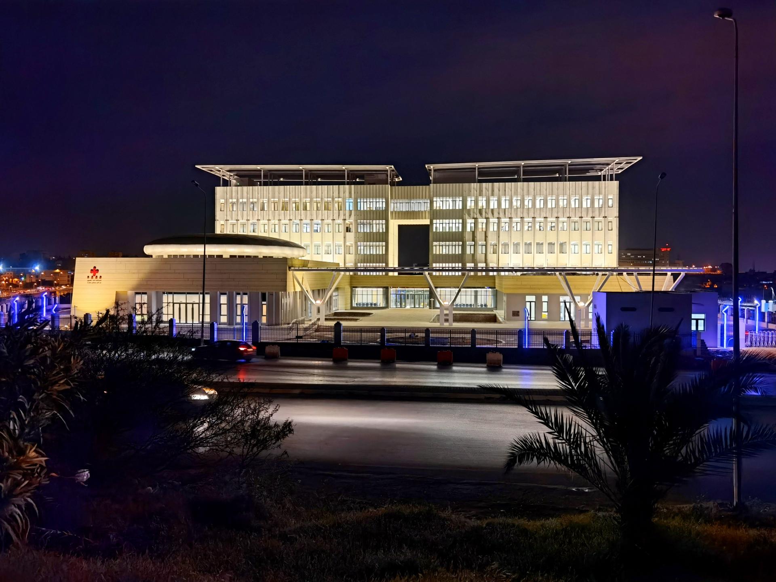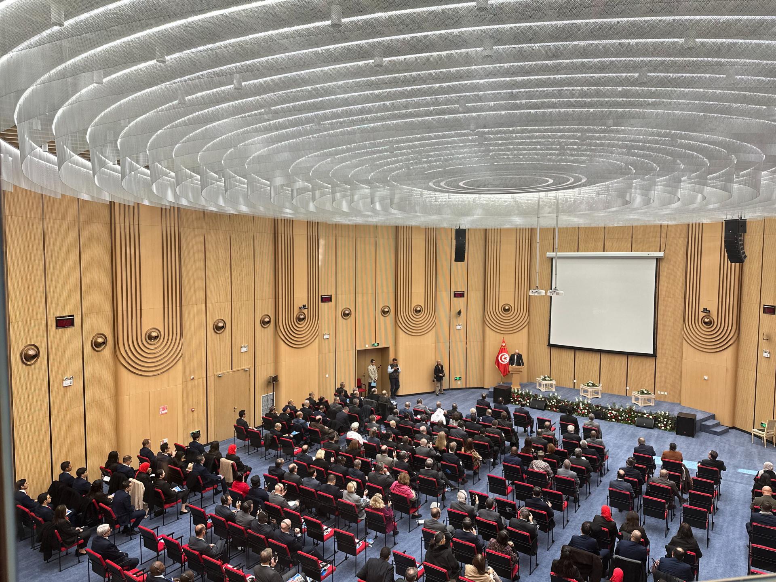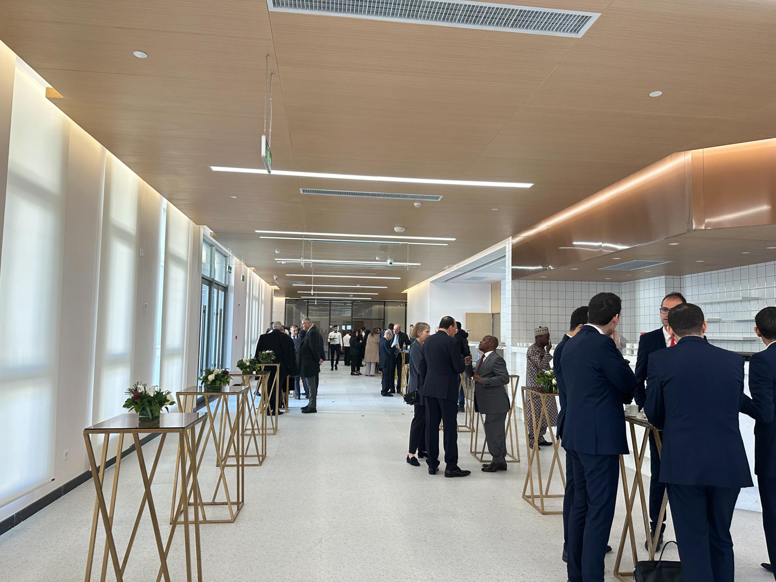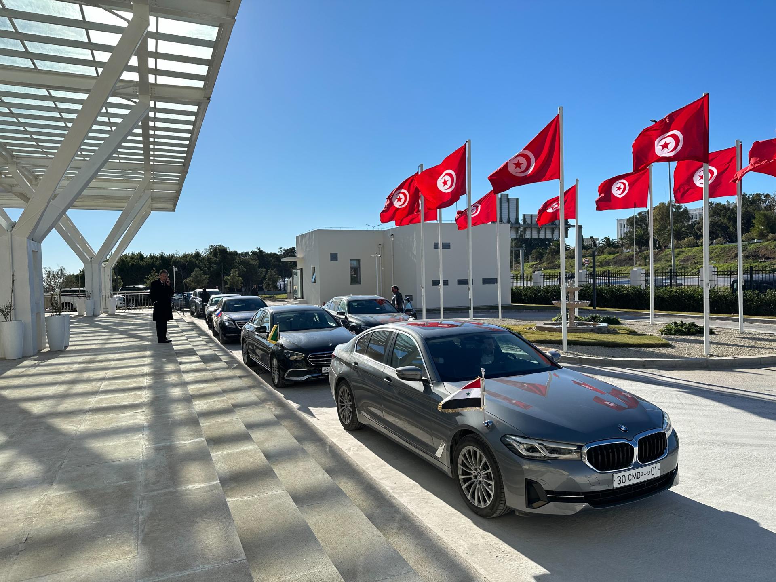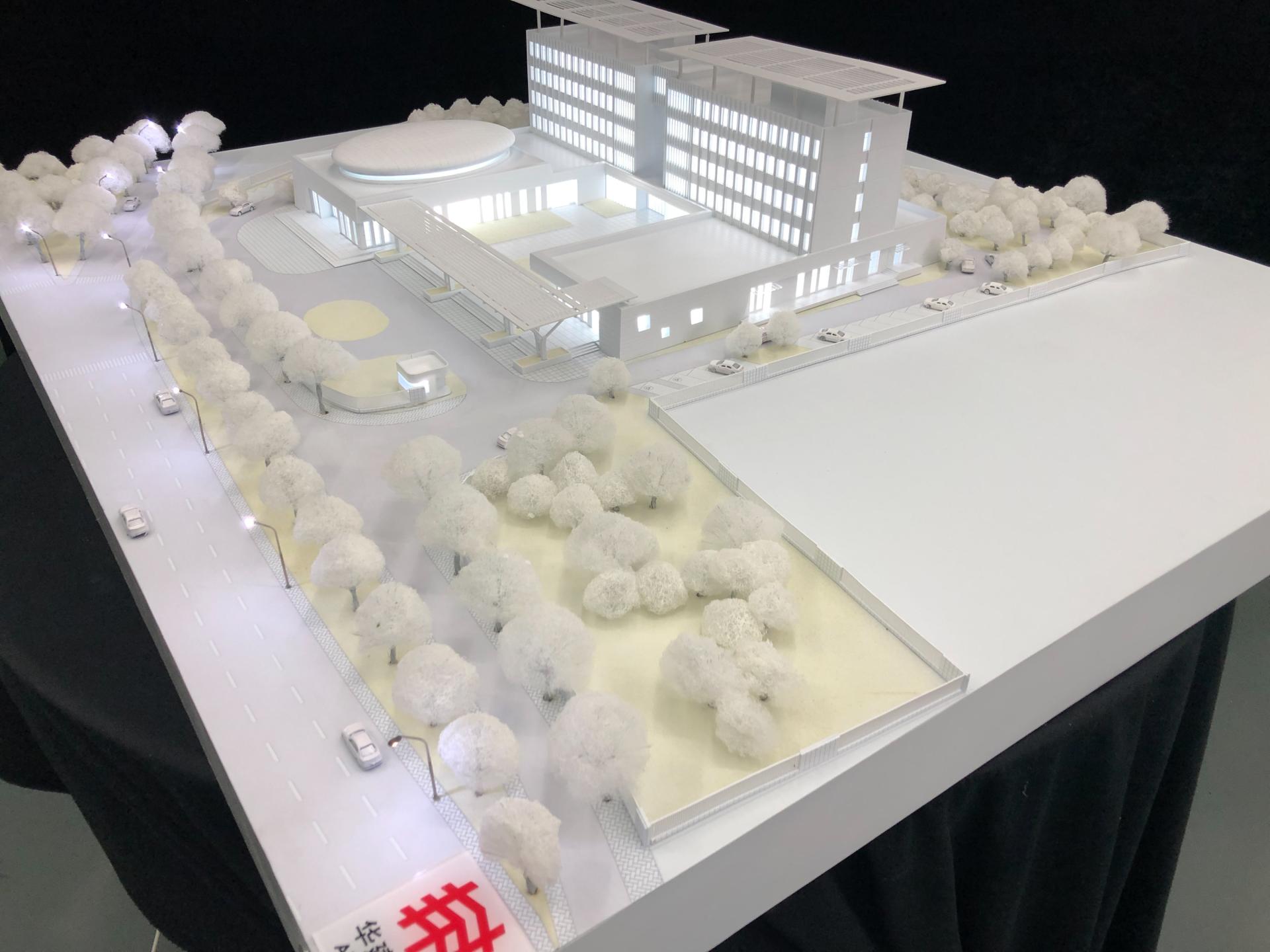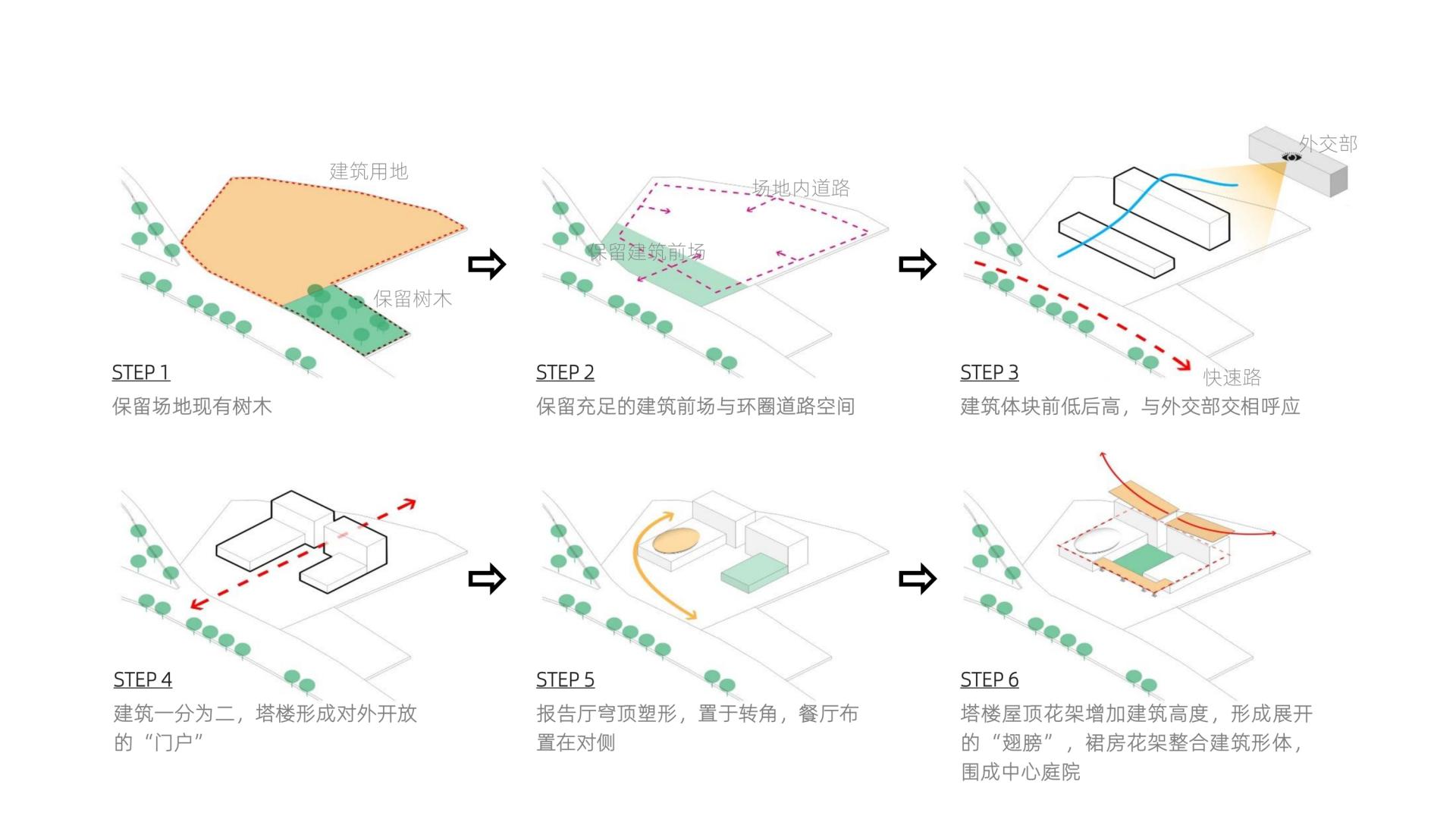2024 | Professional
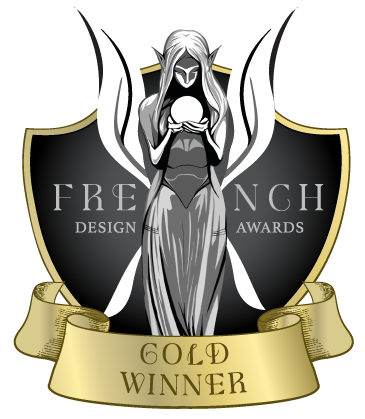
Tunisian International Diplomatic Academy
Entrant Company
Sun Xiaoheng, Zheng Bing, Ding Rong / ECADI
Category
Architectural Design - Civic & Government Buildings
Client's Name
Sun Xiaoheng, Zheng Bing, Ding Rong
Country / Region
China
Design Concept: The project includes teaching rooms, office rooms, academic lecture halls, libraries, reading rooms and other composite functions. It is intended to present a modern, future-oriented design, highlighting the sense of sculpture and volume. The image of the tower resembles a pair of unfolded wings in a soaring manner. The restaurant, lecture hall, multi-function hall and other large-space rooms are arranged in the podium. On the one hand, the podium facade enhances the stability of the overall form through the upward slanting treatment; on the other hand, the podium right quality is made of rough decorative cement fiber boards, which contrasts with the tower's paints and metal grills, and integrates the large-scale building into the local architectural community.
Technical Difficulties: This project is a foreign aid building, the program not only needs the affirmation of the domestic experts, but also more importantly to meet the needs of the local Tunisian users. The specificity of the project is also the main difficulty of the project, that is, the customs, norms, aesthetic trends and usage habits of China and Tunisia are not the same. During the one-month visit to Tunisia, the Tunisian side did not recognize the original winning proposal, so it was re-designed on-site, optimized, and promoted. The China design team fully respected the design wishes of the Tunisian side, and after five rounds of proposal modifications, the proposal was finally completed to the high satisfaction of both the China and Tunisia sides.
Technological innovations:
(1) Direct threaded socket connection of steel bars, which is not available locally in Tunisia.
(2) Fire sprinkler system and fire linkage intelligent design, which is the application of China's standard and a highlight of this project.
(3) Rainwater collection system, environmental protection and energy saving, which is the application of China's standards and a highlight of this project.
(4) Aluminum veneer hyperbolic roof modeling of the lecture hall.
Credits
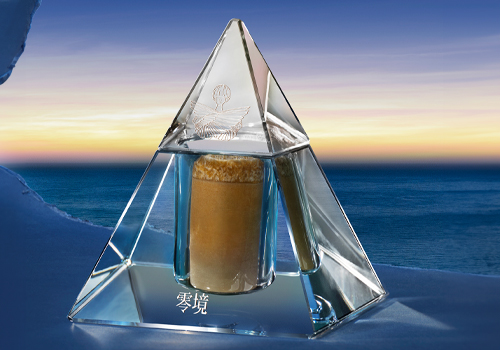
Entrant Company
LingJing & Shanghai Qingcaodi Trading Co., Ltd
Category
Product Design - Sustainable Living / Environmental Preservation

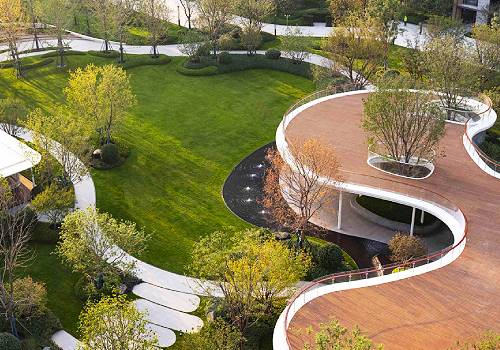
Entrant Company
HZS Design Holding Company Limited
Category
Architectural Design - Landscaping

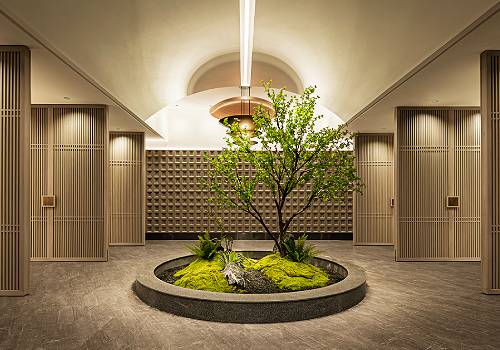
Entrant Company
CH Design Studio
Category
Interior Design - Healthcare

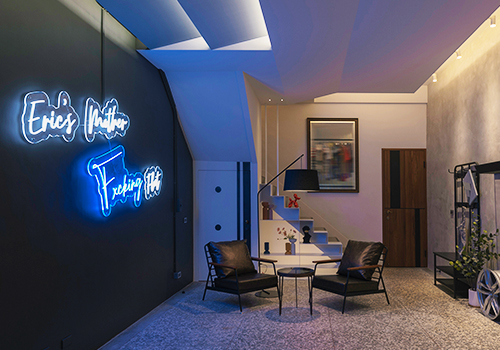
Entrant Company
Sheng Space Design Ltd.
Category
Interior Design - Renovation

